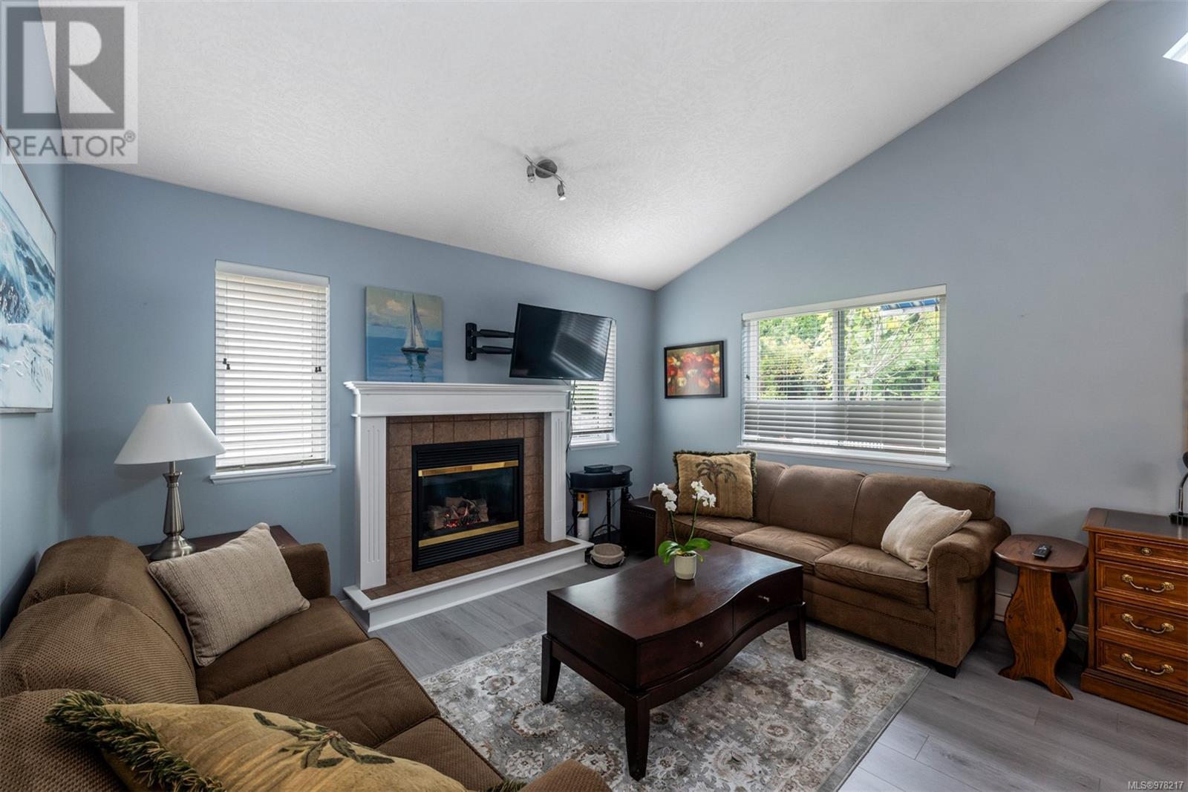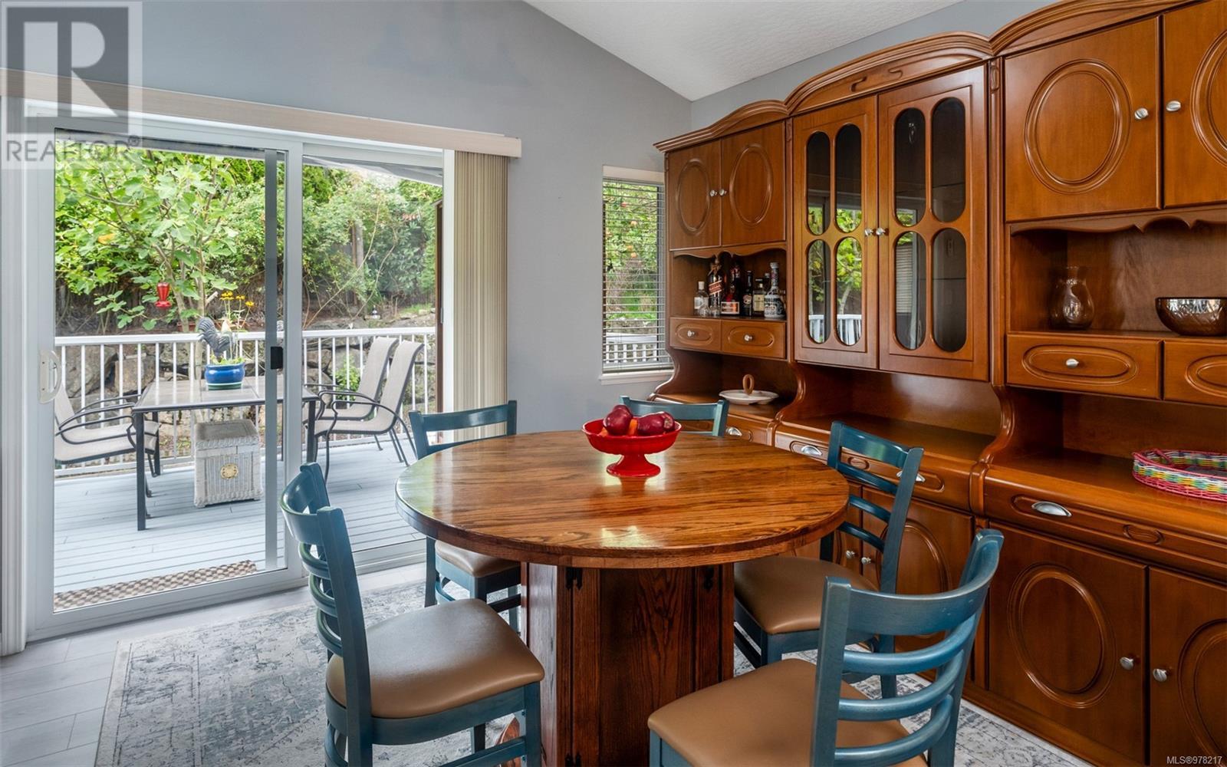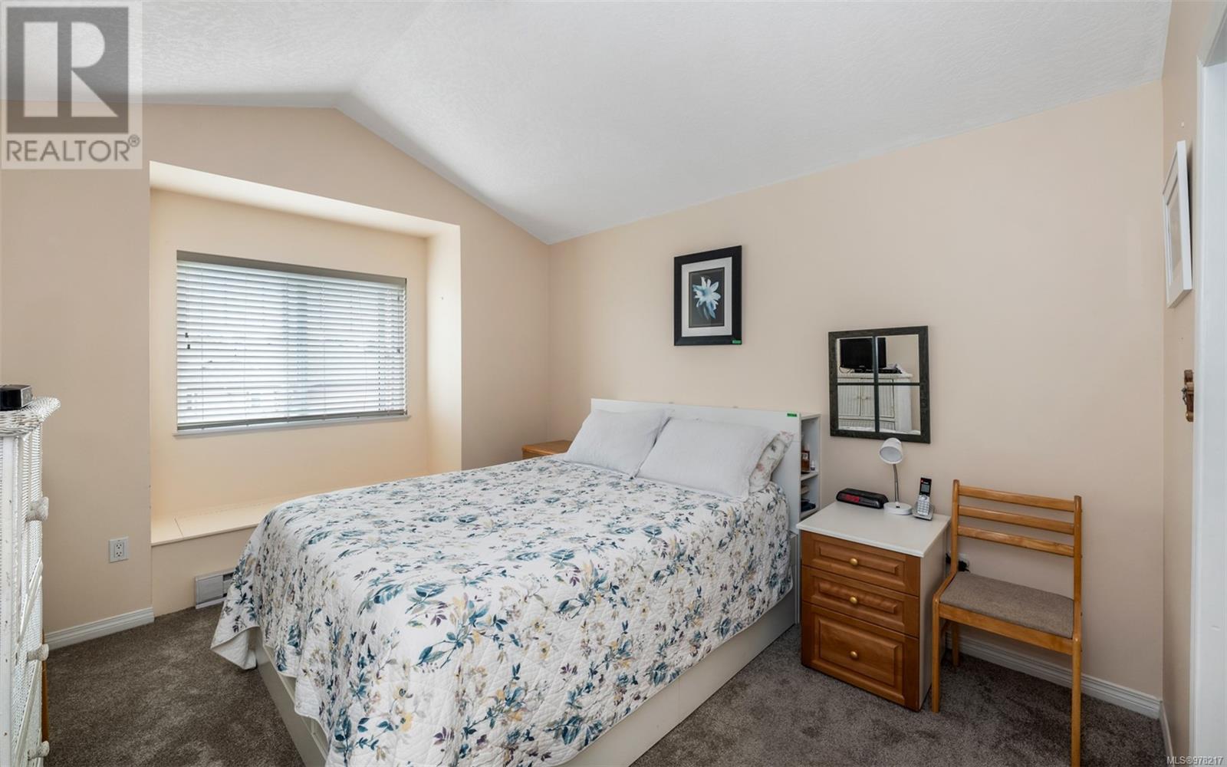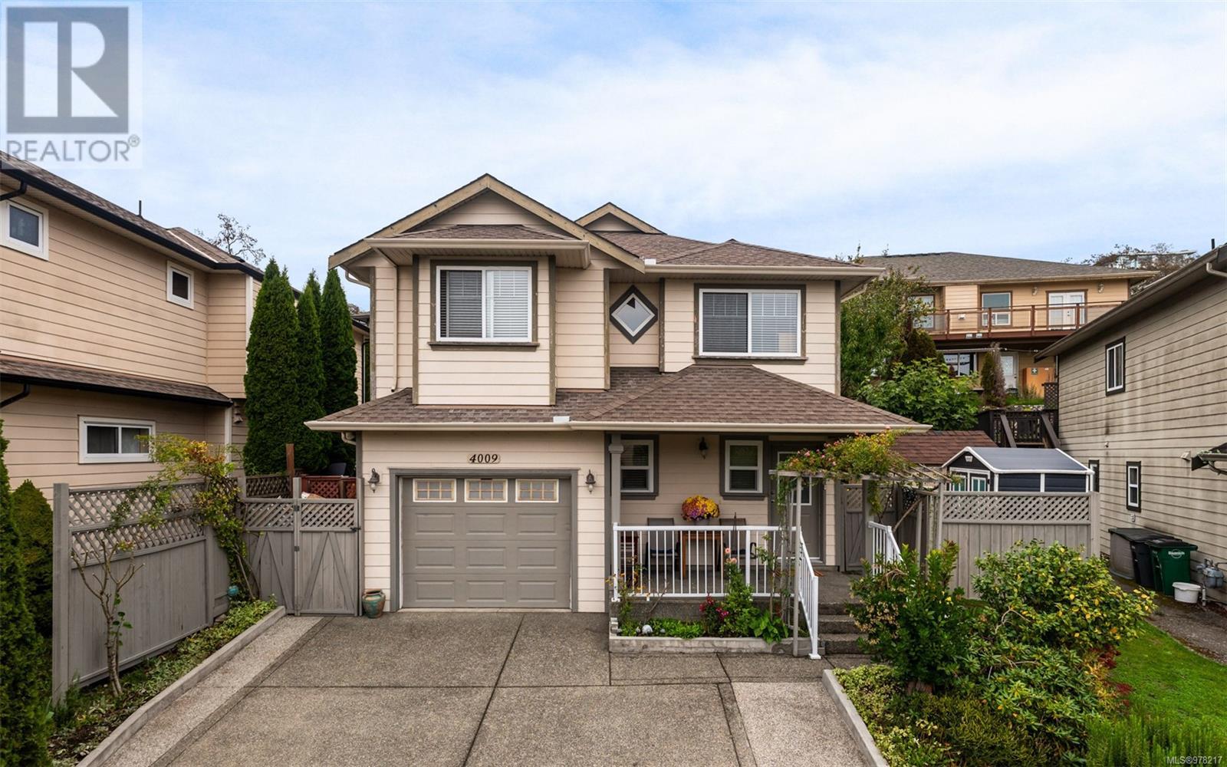4009 Blackberry Lane Saanich, British Columbia V8X 5J4
$1,010,000Maintenance,
$30 Monthly
Maintenance,
$30 MonthlyPleased to present this wonderful opportunity situated on a private road in the sought after Christmas Hill area. This 3Bed 2Bath 1651 sq/ft family home boasts a flexible floorplan providing options for all. Enter off the ground floor foyer where brand new carpets bring you upstairs to a spacious kitchen w/a skylight, built-in desk & plenty of cabinets. Newer vinyl floors guide you through the bright living & dining rooms showcasing 12' vaulted ceilings, cozy Gas FP & easy access out to a generous deck w/motorized awning for year round enjoyment. 2Beds, including the primary w/walk-through closet & cheater ensuite complete the main. Down you'll find a 1Bed 1Bath in-law suite w/its own entry & separate patio, perfect for the growing family or nanny! Access to the garage & mud/laundry room complete this floor. Minutes to Rainbow Park, Swan Lake, St.Andrews & Reynolds Schools. With easy access to all amenities, this is a perfect home for those looking to get into the market or downsize! (id:29647)
Property Details
| MLS® Number | 978217 |
| Property Type | Single Family |
| Neigbourhood | High Quadra |
| Community Features | Pets Allowed, Family Oriented |
| Parking Space Total | 3 |
| Plan | Vis4158 |
| Structure | Shed, Patio(s) |
Building
| Bathroom Total | 2 |
| Bedrooms Total | 3 |
| Constructed Date | 2002 |
| Cooling Type | None |
| Fireplace Present | Yes |
| Fireplace Total | 1 |
| Heating Fuel | Electric, Natural Gas |
| Heating Type | Baseboard Heaters |
| Size Interior | 2428 Sqft |
| Total Finished Area | 1651 Sqft |
| Type | House |
Land
| Acreage | No |
| Size Irregular | 4069 |
| Size Total | 4069 Sqft |
| Size Total Text | 4069 Sqft |
| Zoning Type | Residential |
Rooms
| Level | Type | Length | Width | Dimensions |
|---|---|---|---|---|
| Lower Level | Patio | 16 ft | 15 ft | 16 ft x 15 ft |
| Lower Level | Porch | 17 ft | 7 ft | 17 ft x 7 ft |
| Lower Level | Storage | 12 ft | 5 ft | 12 ft x 5 ft |
| Lower Level | Ensuite | 4-Piece | ||
| Lower Level | Bedroom | 11 ft | 12 ft | 11 ft x 12 ft |
| Lower Level | Family Room | 13 ft | 10 ft | 13 ft x 10 ft |
| Lower Level | Kitchen | 11 ft | 7 ft | 11 ft x 7 ft |
| Lower Level | Laundry Room | 6 ft | 8 ft | 6 ft x 8 ft |
| Lower Level | Entrance | 9 ft | 6 ft | 9 ft x 6 ft |
| Main Level | Dining Room | 13 ft | 10 ft | 13 ft x 10 ft |
| Main Level | Living Room | 12 ft | 14 ft | 12 ft x 14 ft |
| Main Level | Kitchen | 12 ft | 10 ft | 12 ft x 10 ft |
| Main Level | Bedroom | 9 ft | 11 ft | 9 ft x 11 ft |
| Main Level | Primary Bedroom | 12 ft | 12 ft | 12 ft x 12 ft |
| Main Level | Ensuite | 4-Piece | ||
| Other | Storage | 5 ft | 3 ft | 5 ft x 3 ft |
| Other | Storage | 5 ft | 6 ft | 5 ft x 6 ft |
| Other | Storage | 8 ft | 6 ft | 8 ft x 6 ft |
https://www.realtor.ca/real-estate/27555849/4009-blackberry-lane-saanich-high-quadra

150-805 Cloverdale Ave
Victoria, British Columbia V8X 2S9
(250) 384-8124
(800) 665-5303
(250) 380-6355
www.pembertonholmes.com/

150-805 Cloverdale Ave
Victoria, British Columbia V8X 2S9
(250) 384-8124
(800) 665-5303
(250) 380-6355
www.pembertonholmes.com/

150-805 Cloverdale Ave
Victoria, British Columbia V8X 2S9
(250) 384-8124
(800) 665-5303
(250) 380-6355
www.pembertonholmes.com/
Interested?
Contact us for more information





























