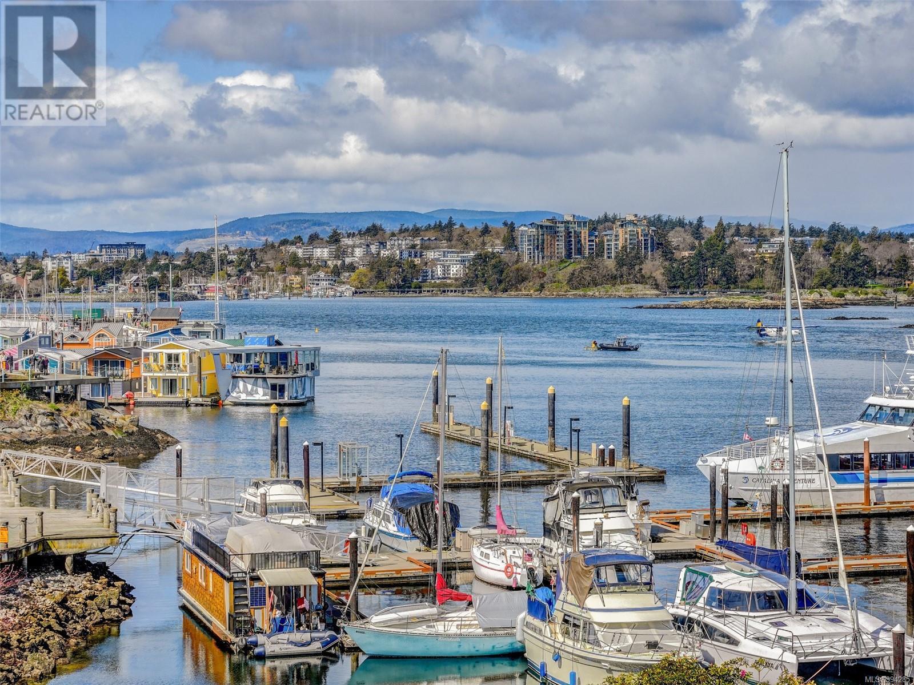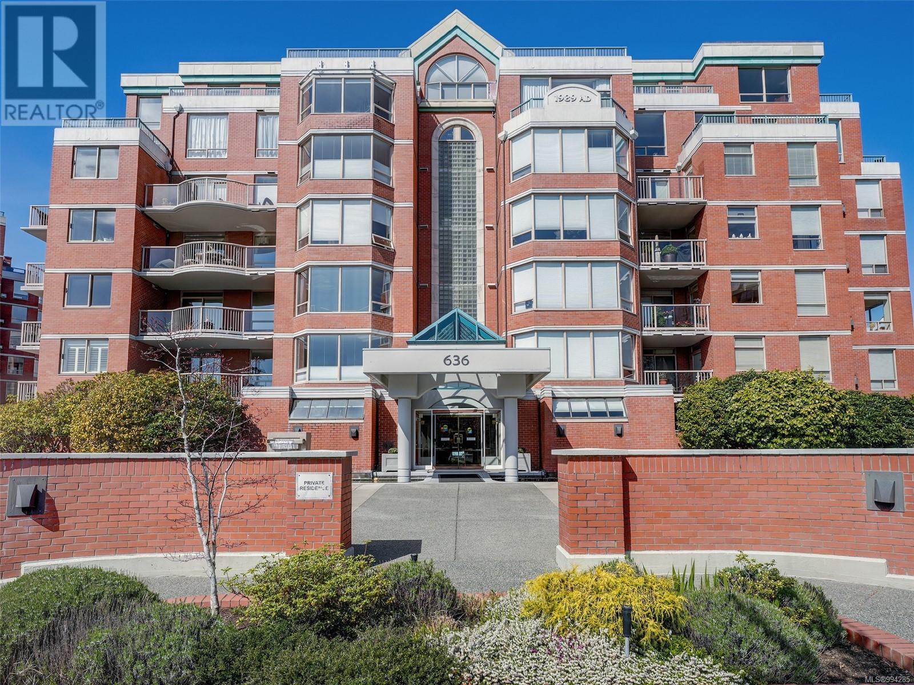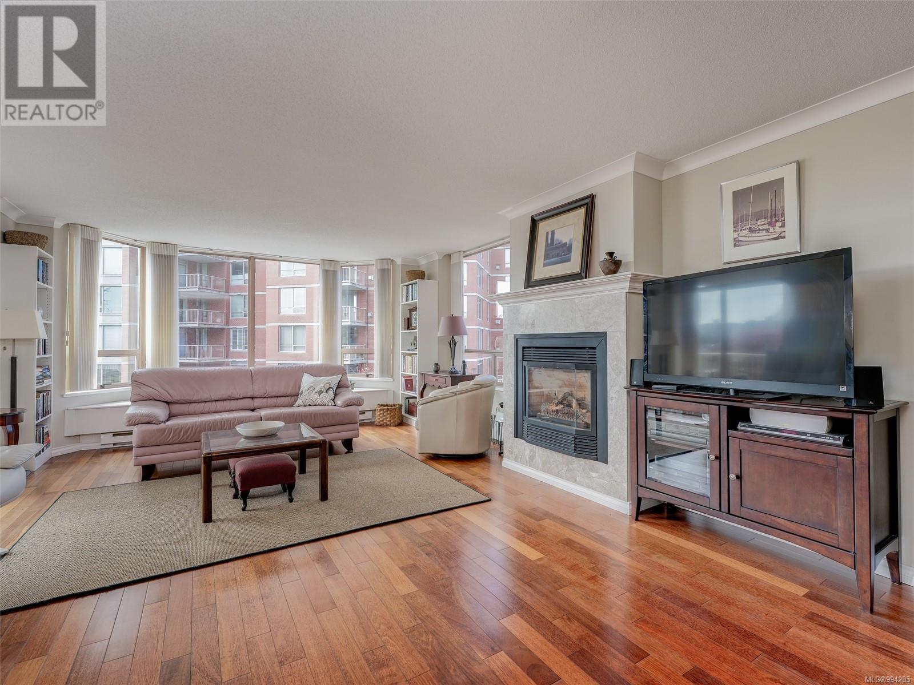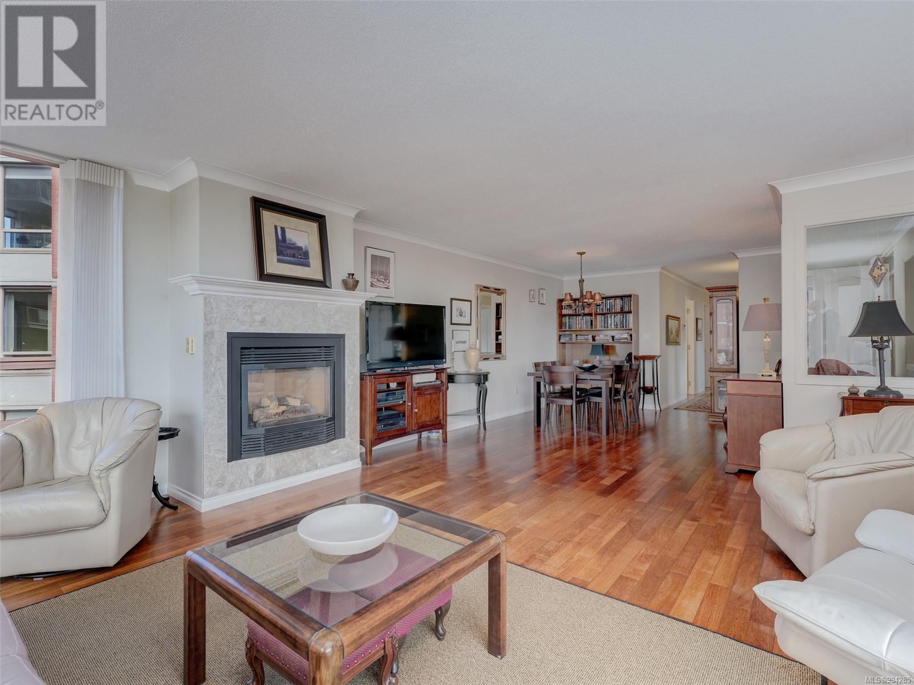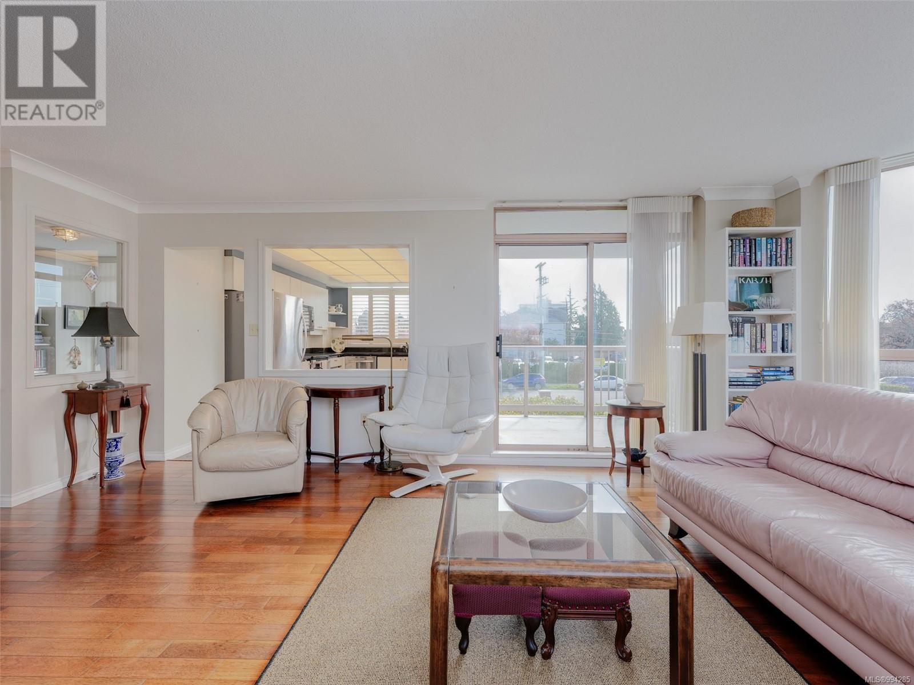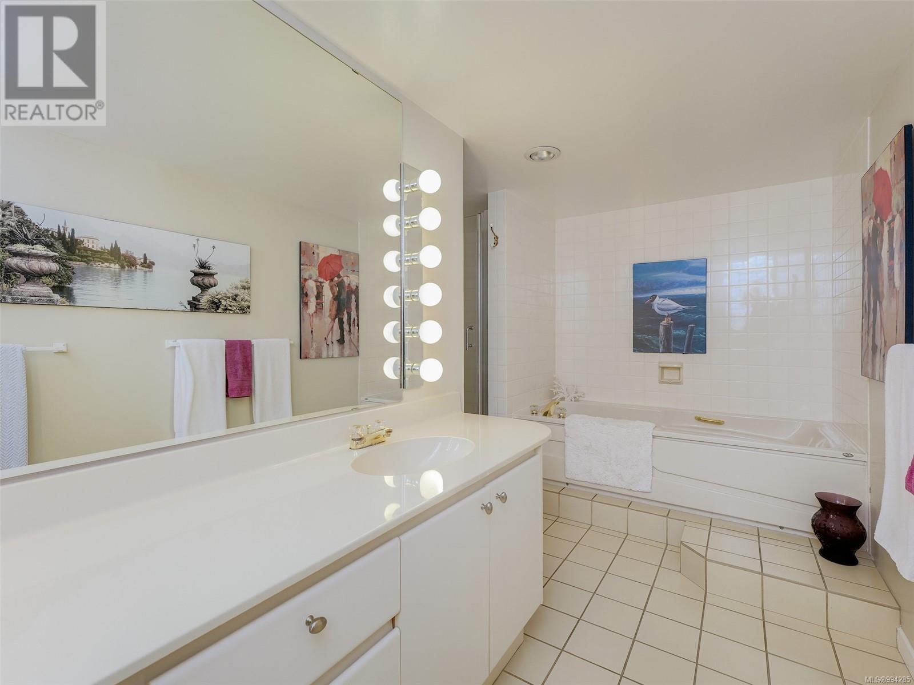400 636 Montreal St Victoria, British Columbia V8V 1Z8
$899,900Maintenance,
$1,203 Monthly
Maintenance,
$1,203 MonthlyLocated in the iconic Harbourside Residences and sitting on the edge of Victoria’s Inner Harbour, this home will delight the most discerning of Buyers. Imagine living in a place that makes you feel as though you are on vacation every day. Shops, restaurants, cultural and art venues, nature and excitement at every turn, all a short stroll from your front door. Or perhaps you’d rather gaze out the windows and take in the beauty and activities of the harbour, the fountains or the Tally Ho horses as they trot by? Whatever your interest in this wonderful location it will be second to this beautiful home. Spacious and full of light, you will find an extraordinarily large primary suite, a second bedroom and a separate office, chef sized kitchen and very spacious living and dining rooms. Also featuring updated wood floors and new window coverings. This beautiful home will be perfect for entertaining family and friends or relaxing on a rainy day in front of your fireplace and beautiful view. (id:29647)
Property Details
| MLS® Number | 994285 |
| Property Type | Single Family |
| Neigbourhood | James Bay |
| Community Name | Harbourside |
| Community Features | Pets Allowed, Family Oriented |
| Parking Space Total | 1 |
| View Type | City View, Mountain View, Ocean View |
| Water Front Type | Waterfront On Ocean |
Building
| Bathroom Total | 2 |
| Bedrooms Total | 2 |
| Constructed Date | 1990 |
| Cooling Type | None |
| Fire Protection | Fire Alarm System, Sprinkler System-fire |
| Fireplace Present | Yes |
| Fireplace Total | 1 |
| Heating Fuel | Electric, Natural Gas |
| Size Interior | 1843 Sqft |
| Total Finished Area | 1659 Sqft |
| Type | Apartment |
Parking
| Underground |
Land
| Acreage | No |
| Size Irregular | 1659 |
| Size Total | 1659 Sqft |
| Size Total Text | 1659 Sqft |
| Zoning Type | Multi-family |
Rooms
| Level | Type | Length | Width | Dimensions |
|---|---|---|---|---|
| Main Level | Balcony | 8'6 x 7'7 | ||
| Main Level | Balcony | 18'2 x 7'4 | ||
| Main Level | Laundry Room | 11'5 x 5'3 | ||
| Main Level | Den | 11'0 x 9'3 | ||
| Main Level | Bathroom | 4-Piece | ||
| Main Level | Bedroom | 13'0 x 8'8 | ||
| Main Level | Ensuite | 5-Piece | ||
| Main Level | Primary Bedroom | 15'2 x 13'4 | ||
| Main Level | Dining Room | 11'7 x 11'7 | ||
| Main Level | Living Room | 21'1 x 15'9 | ||
| Main Level | Kitchen | 14'9 x 9'5 | ||
| Main Level | Entrance | 7'10 x 7'3 |
https://www.realtor.ca/real-estate/28123780/400-636-montreal-st-victoria-james-bay

14-2510 Bevan Ave
Sidney, British Columbia V8L 1W3
(250) 655-0608
(877) 730-0608
(250) 655-0618
www.remax-camosun-victoria-bc.com/
Interested?
Contact us for more information


