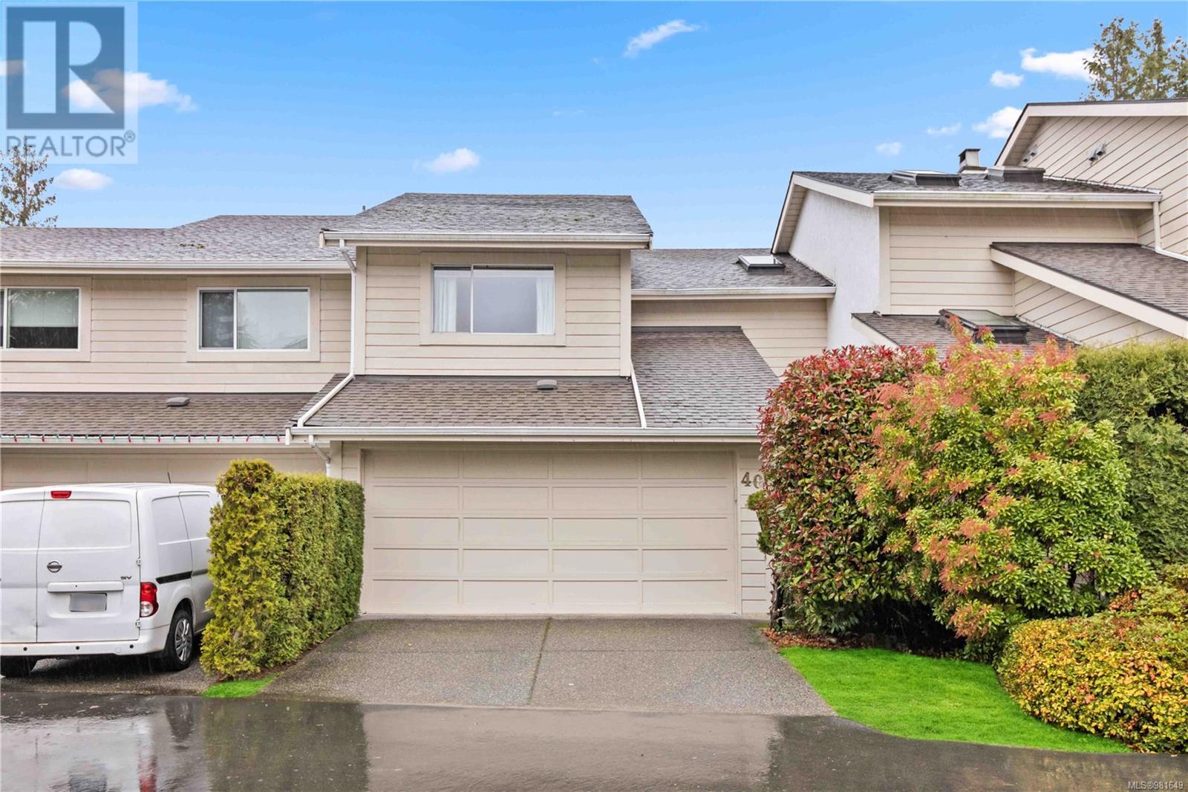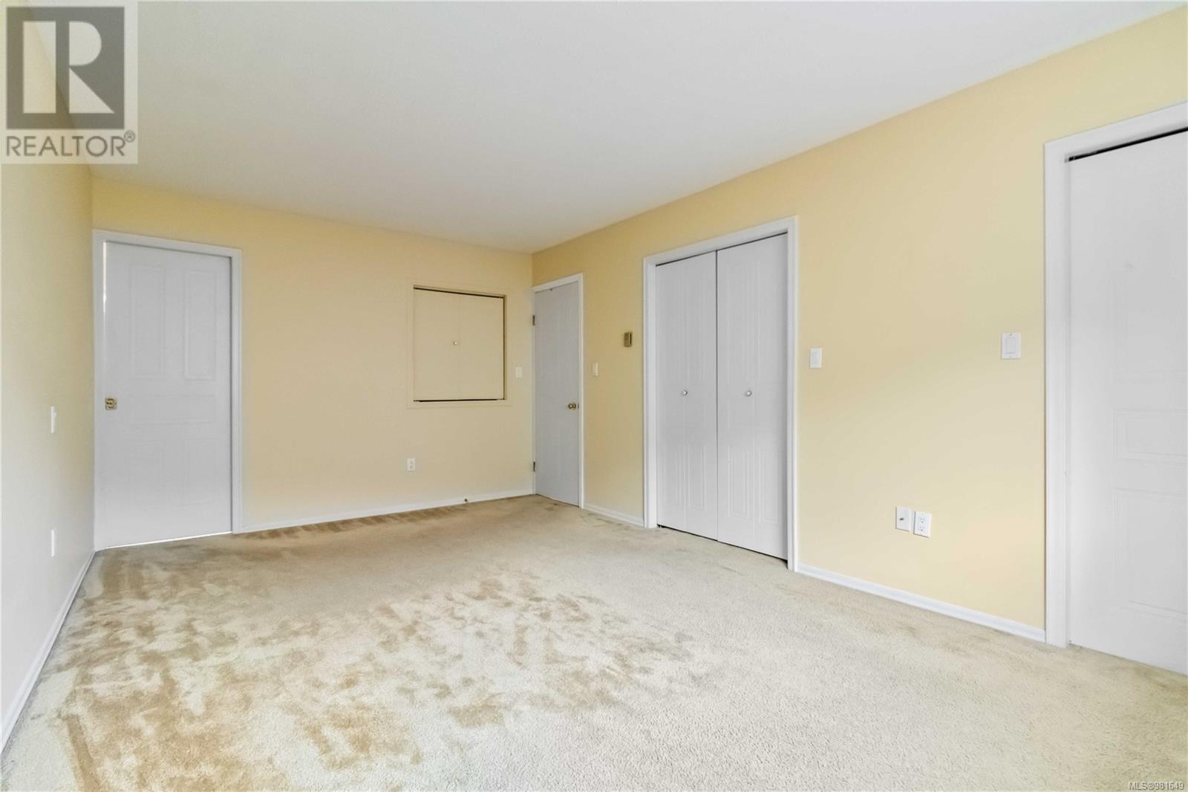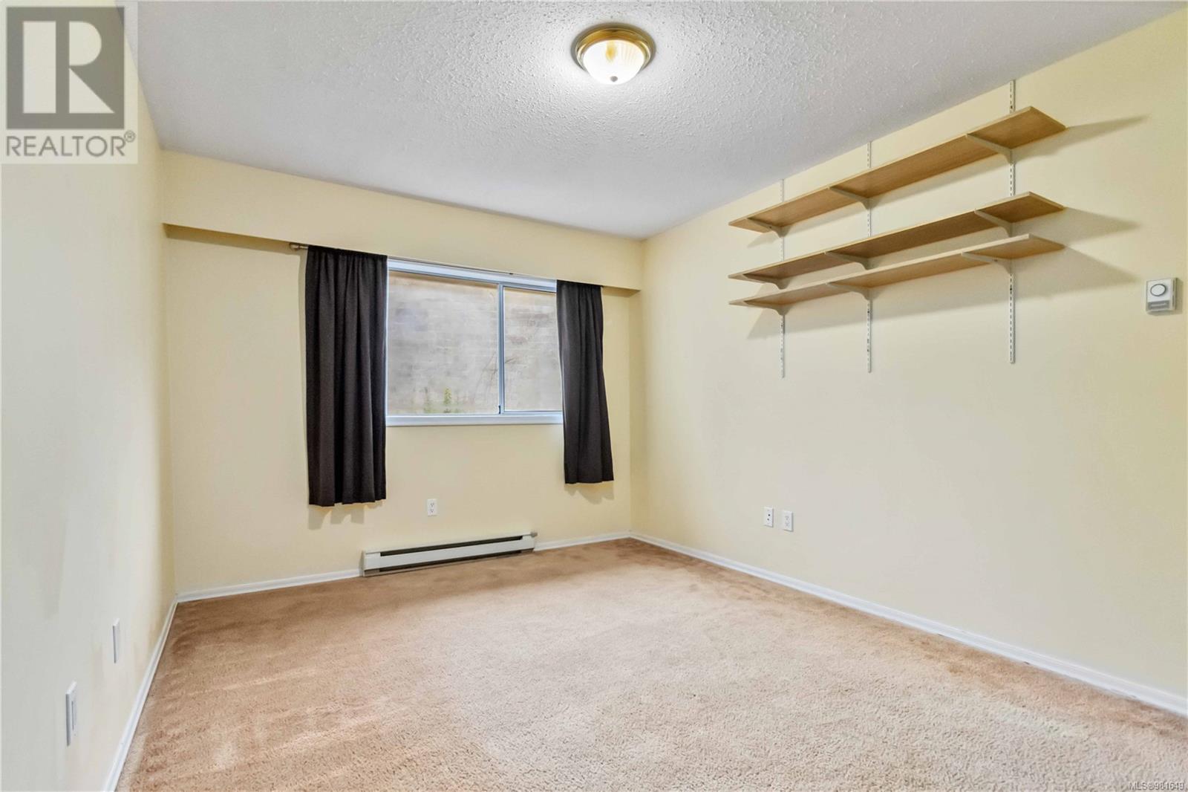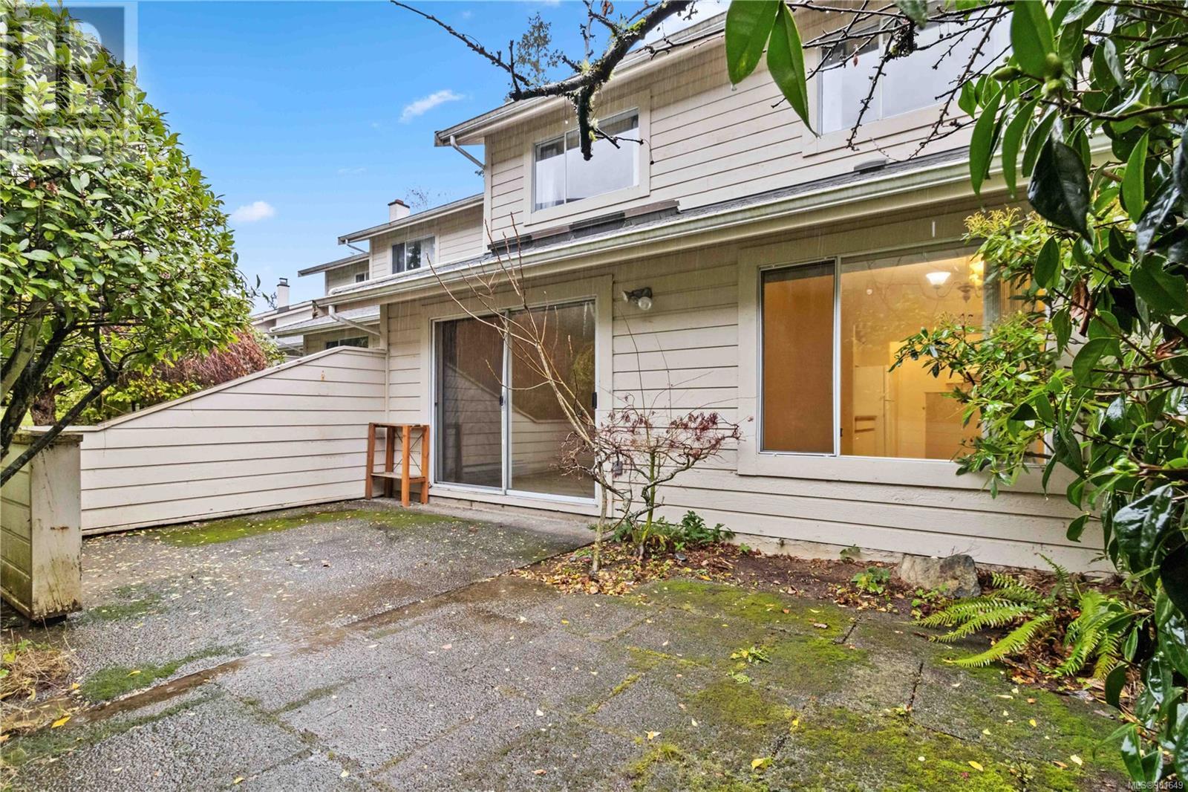40 1287 Verdier Ave Central Saanich, British Columbia V8M 1H2
$719,900Maintenance,
$560 Monthly
Maintenance,
$560 MonthlyLocated in the desirable Brentwood Bay community, this spacious 3 bedroom, 3 bathroom townhome, offers comfort and convenience. The bright main floor features an open living area with a cozy pellet stove, perfect for relaxation or entertaining. The floor also features a large garage and private back patio for outdoor enjoyment. Upstairs, you'll find three well sized bedrooms, including a master with an en-suite bath and a fully dedicated laundry room. A convenient mudroom at the entry adds practicality to the home, keeping the elements out of your living area. With its ideal location close to parks, shops, and dining, this townhome provides the perfect blend of modern living in a charming neighborhood. Don't forget the great community and common areas including an outdoor pool and tennis courts! (id:29647)
Property Details
| MLS® Number | 981649 |
| Property Type | Single Family |
| Neigbourhood | Brentwood Bay |
| Community Name | Quail Ridge |
| Community Features | Pets Allowed With Restrictions, Family Oriented |
| Features | Cul-de-sac, Private Setting, Other, Marine Oriented |
| Parking Space Total | 2 |
| Plan | Vis1295 |
Building
| Bathroom Total | 3 |
| Bedrooms Total | 3 |
| Architectural Style | Westcoast |
| Constructed Date | 1982 |
| Cooling Type | None |
| Fireplace Present | Yes |
| Fireplace Total | 1 |
| Heating Fuel | Electric |
| Heating Type | Baseboard Heaters, Other |
| Size Interior | 1910 Sqft |
| Total Finished Area | 1528 Sqft |
| Type | Row / Townhouse |
Land
| Access Type | Road Access |
| Acreage | No |
| Size Irregular | 1097 |
| Size Total | 1097 Sqft |
| Size Total Text | 1097 Sqft |
| Zoning Type | Multi-family |
Rooms
| Level | Type | Length | Width | Dimensions |
|---|---|---|---|---|
| Second Level | Laundry Room | 7'10 x 5'1 | ||
| Second Level | Ensuite | 3-Piece | ||
| Second Level | Bedroom | 12'5 x 10'6 | ||
| Second Level | Bedroom | 14'4 x 10'4 | ||
| Second Level | Bathroom | 4-Piece | ||
| Second Level | Primary Bedroom | 17'10 x 11'1 | ||
| Main Level | Bathroom | 2-Piece | ||
| Main Level | Kitchen | 9'10 x 10'5 | ||
| Main Level | Dining Room | 9'9 x 10'5 | ||
| Main Level | Living Room | 27'0 x 13'2 | ||
| Main Level | Entrance | 12'9 x 5'8 |
https://www.realtor.ca/real-estate/27740758/40-1287-verdier-ave-central-saanich-brentwood-bay

110 - 4460 Chatterton Way
Victoria, British Columbia V8X 5J2
(250) 477-5353
(800) 461-5353
(250) 477-3328
www.rlpvictoria.com/

110 - 4460 Chatterton Way
Victoria, British Columbia V8X 5J2
(250) 477-5353
(800) 461-5353
(250) 477-3328
www.rlpvictoria.com/
Interested?
Contact us for more information














































