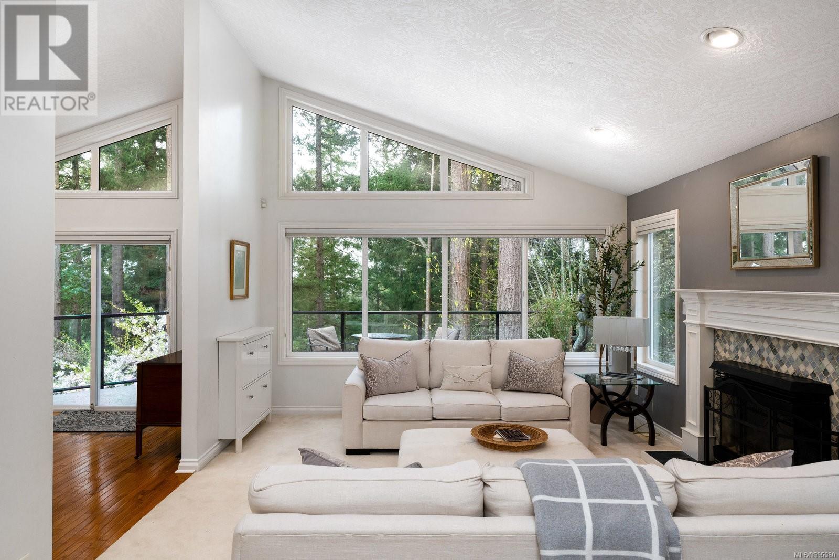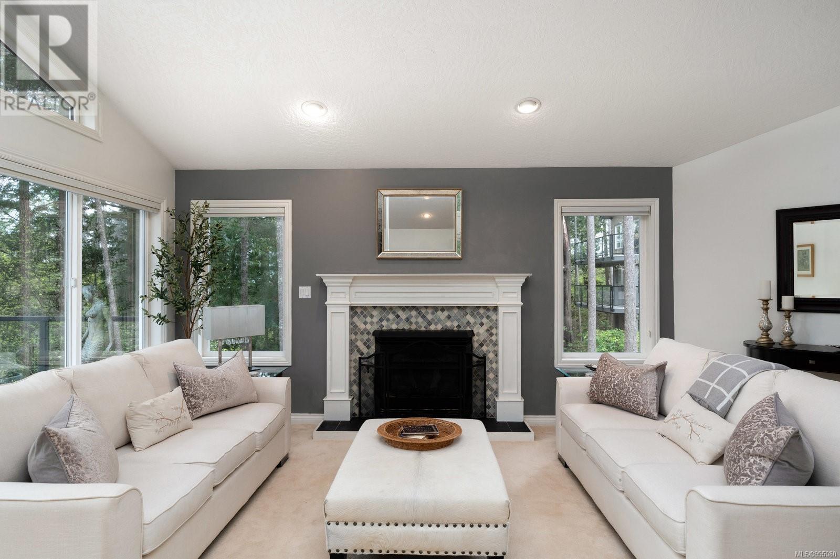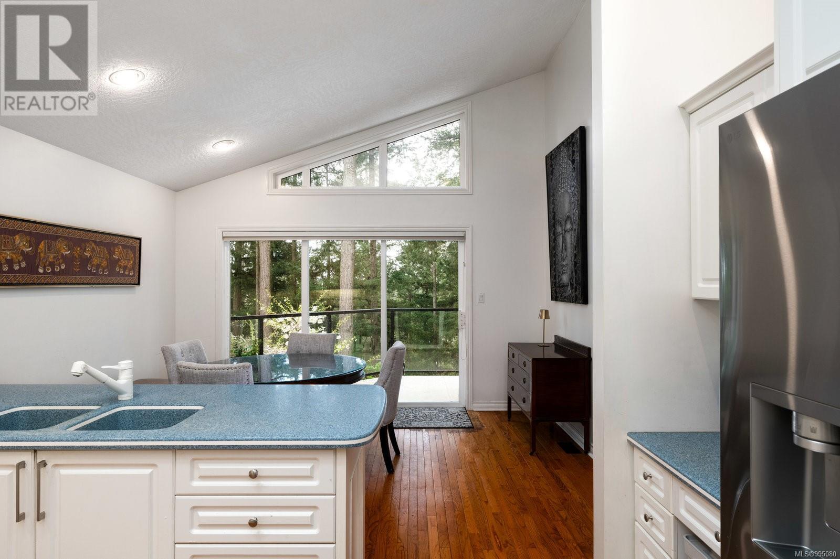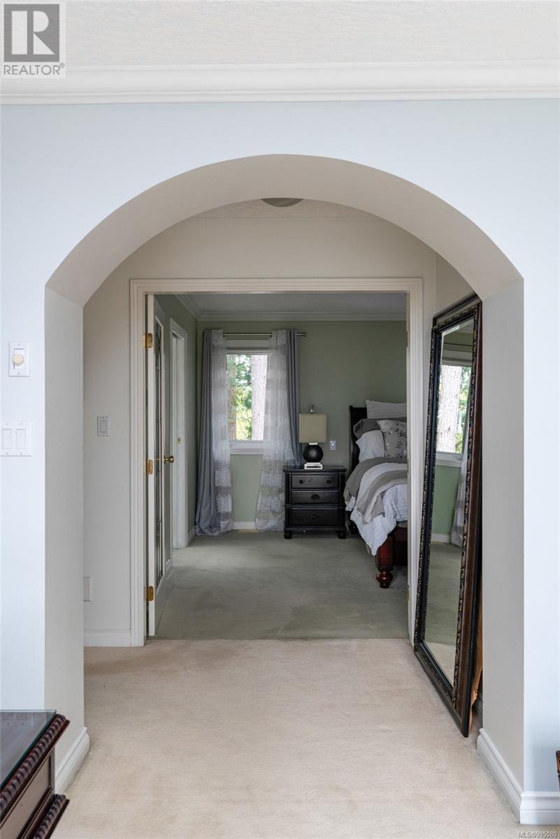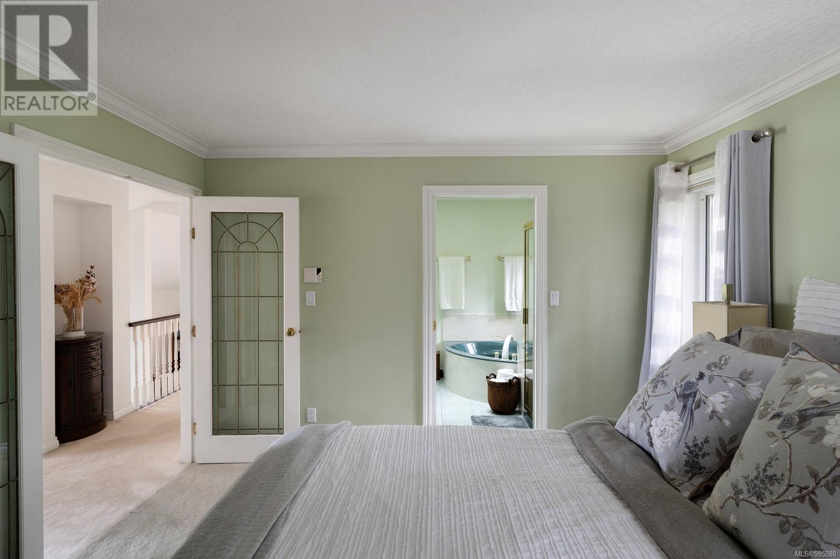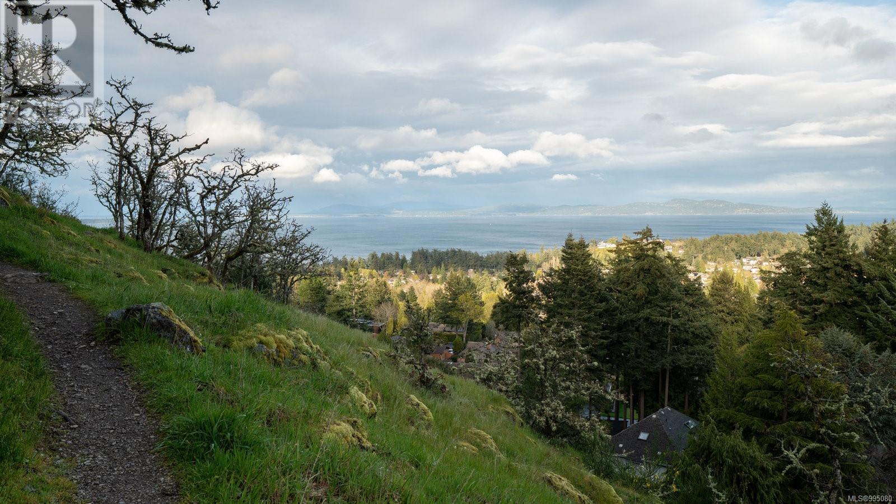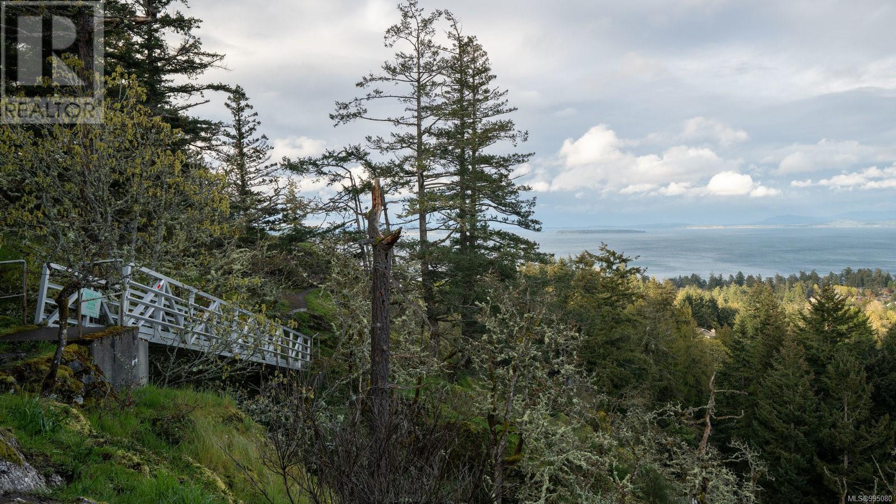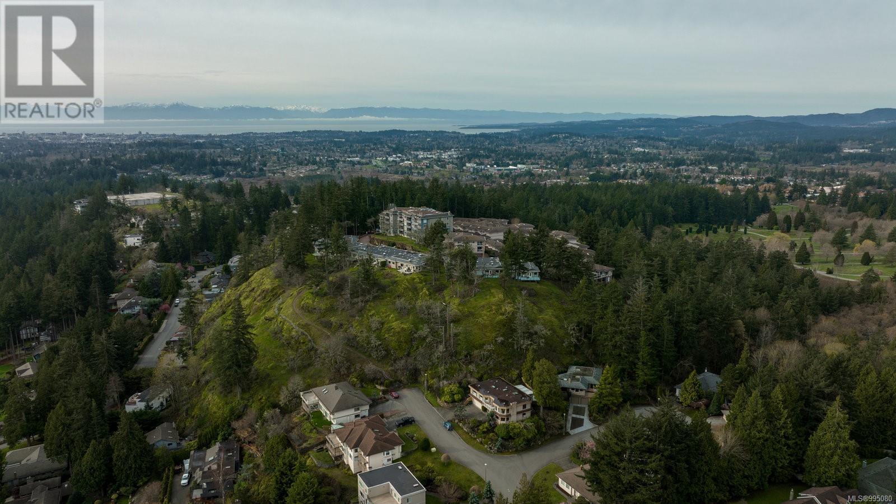4 932 Boulderwood Rise Saanich, British Columbia V8Y 3G5
$1,249,000Maintenance,
$600 Monthly
Maintenance,
$600 MonthlyIdeally located next to Boulderwood Hill Park, this private 5-unit strata offers executive living in a quiet, central neighbourhood just minutes from Broadmead Village. This end-unit home is surrounded by parkland and features a spacious 3-bedroom (+ den), 3-bathroom layout with vaulted ceilings, skylights, and large windows that flood the space with natural light. Highlights include hardwood floors, 3 gas fireplaces, a gas furnace, and double car garage. Enjoy distant ocean views from the sunny south-facing balcony, complete with gas BBQ hookup. A rare blend of nature, convenience, and quality. (id:29647)
Property Details
| MLS® Number | 995080 |
| Property Type | Single Family |
| Neigbourhood | Broadmead |
| Community Name | Suncrest Ridge |
| Community Features | Pets Allowed With Restrictions, Family Oriented |
| Features | Cul-de-sac, Private Setting, Wooded Area, Rectangular |
| Parking Space Total | 2 |
| Plan | Vis3703 |
| View Type | Mountain View |
Building
| Bathroom Total | 3 |
| Bedrooms Total | 3 |
| Architectural Style | Westcoast |
| Constructed Date | 1995 |
| Cooling Type | None |
| Fireplace Present | Yes |
| Fireplace Total | 3 |
| Heating Fuel | Natural Gas |
| Heating Type | Forced Air |
| Size Interior | 3184 Sqft |
| Total Finished Area | 2818 Sqft |
| Type | Row / Townhouse |
Land
| Acreage | No |
| Size Irregular | 947 |
| Size Total | 947 Sqft |
| Size Total Text | 947 Sqft |
| Zoning Description | Rm-5 |
| Zoning Type | Multi-family |
Rooms
| Level | Type | Length | Width | Dimensions |
|---|---|---|---|---|
| Second Level | Eating Area | 13 ft | 10 ft | 13 ft x 10 ft |
| Second Level | Kitchen | 13 ft | 11 ft | 13 ft x 11 ft |
| Second Level | Dining Room | 13 ft | 14 ft | 13 ft x 14 ft |
| Second Level | Living Room | 22 ft | 13 ft | 22 ft x 13 ft |
| Second Level | Balcony | 27 ft | 8 ft | 27 ft x 8 ft |
| Third Level | Family Room | 19 ft | 12 ft | 19 ft x 12 ft |
| Third Level | Ensuite | 5-Piece | ||
| Third Level | Primary Bedroom | 16 ft | 12 ft | 16 ft x 12 ft |
| Lower Level | Laundry Room | 9 ft | 7 ft | 9 ft x 7 ft |
| Lower Level | Bathroom | 4-Piece | ||
| Lower Level | Family Room | 16 ft | 13 ft | 16 ft x 13 ft |
| Lower Level | Bedroom | 11 ft | 12 ft | 11 ft x 12 ft |
| Lower Level | Bedroom | 13 ft | 13 ft | 13 ft x 13 ft |
| Lower Level | Balcony | 27 ft | 8 ft | 27 ft x 8 ft |
| Main Level | Bathroom | 2-Piece | ||
| Main Level | Den | 9 ft | 8 ft | 9 ft x 8 ft |
| Main Level | Entrance | 6 ft | 6 ft | 6 ft x 6 ft |
https://www.realtor.ca/real-estate/28156980/4-932-boulderwood-rise-saanich-broadmead

101-960 Yates St
Victoria, British Columbia V8V 3M3
(778) 265-5552
Interested?
Contact us for more information





