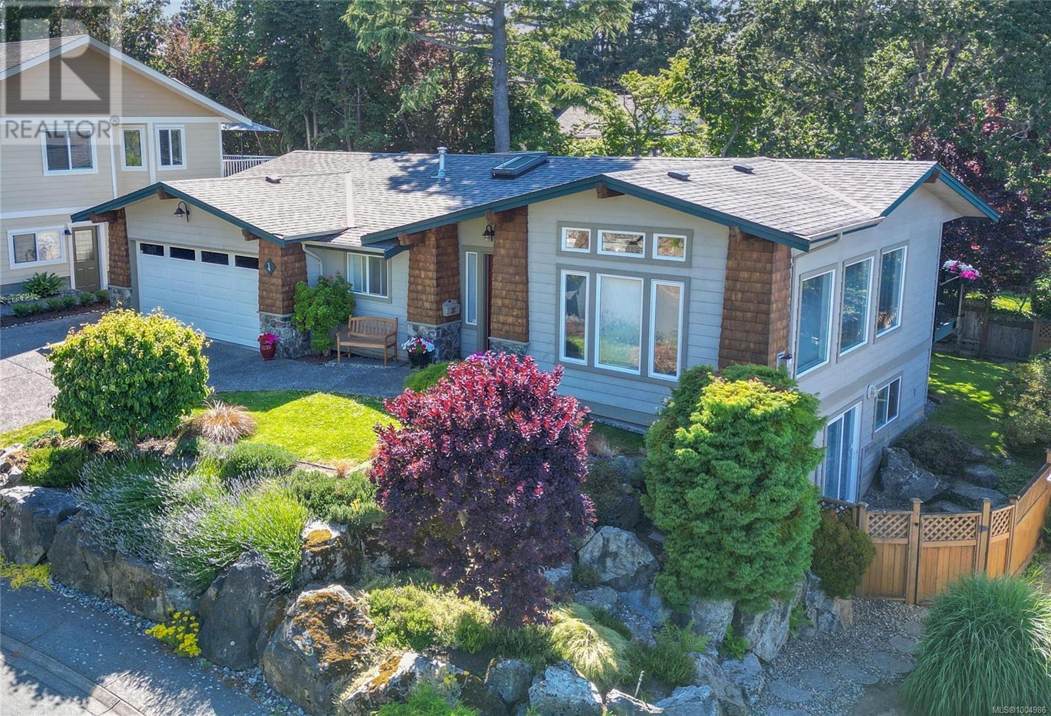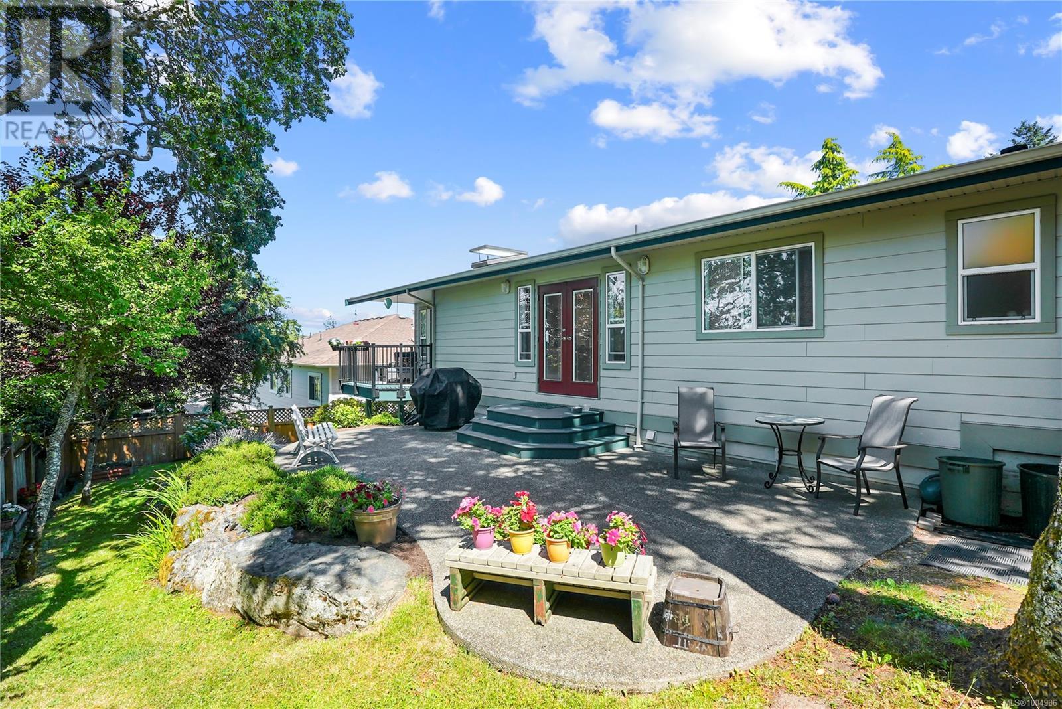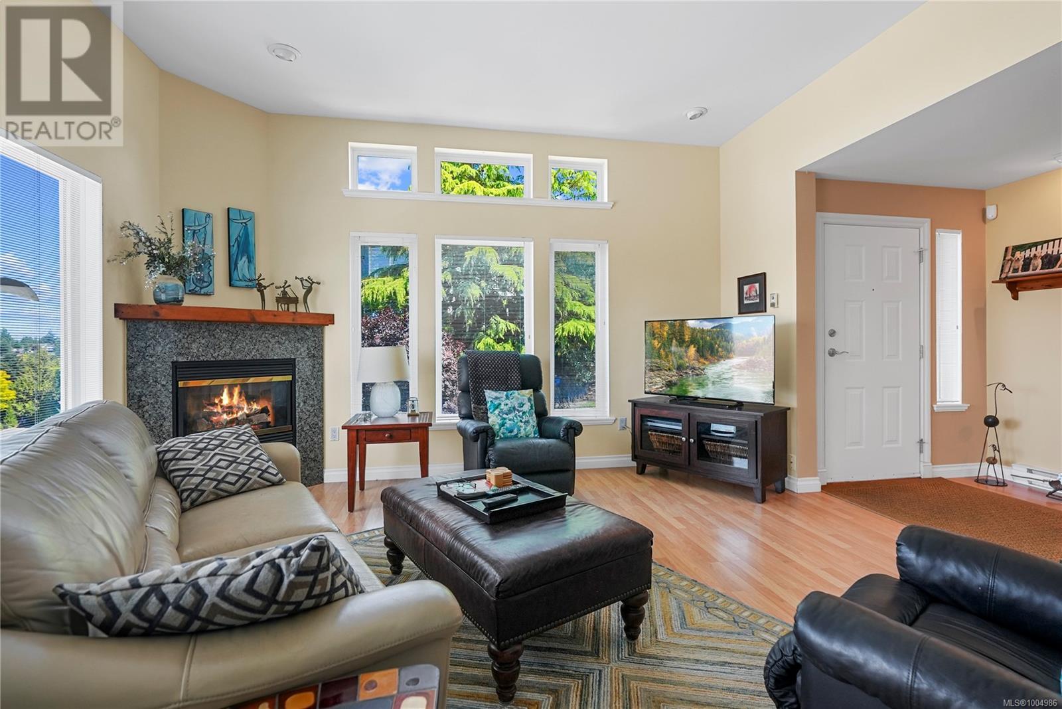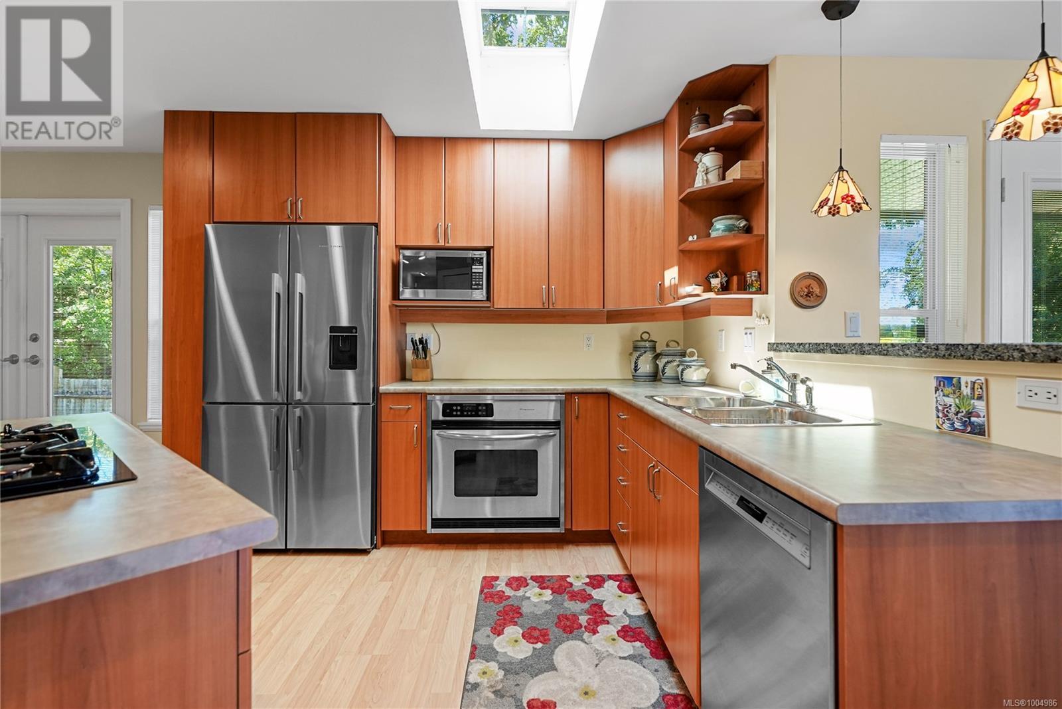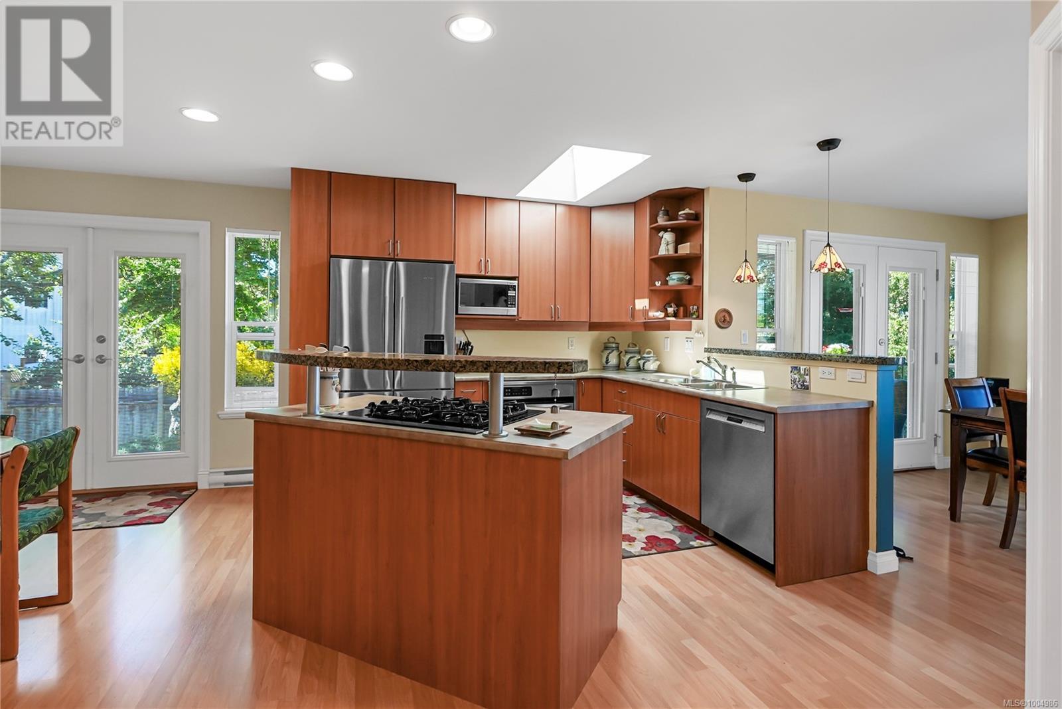4 915 Glen Vale Rd Esquimalt, British Columbia V9A 6N1
$1,333,000Maintenance,
$89 Monthly
Maintenance,
$89 MonthlyOpen Sat 1-2:30 (Jul 5) Tucked into a quiet enclave of well-kept homes, this 2002-built gem is the perfect blend of comfort, convenience, and charm—ideal for anyone seeking quality one-level living with accessibility in mind. Thoughtfully designed and beautifully maintained, this home offers a step-free entry and an easy-flow layout that makes everyday living a breeze. You will find two bedrooms on the main level, including a spacious primary suite with ensuite, a cozy living room with a gas fireplace, and a bright dining area that opens onto a sunny deck—just right for your morning coffee. The kitchen features a gas range and open design for easy entertaining. Downstairs, the walk-out basement offers fantastic flexibility: ideal as a guest space, home office, or easily converted into a third bedroom with a small pony wall. The sunny, low-maintenance yard means more time enjoying the nearby Gorge waterway and less time on upkeep. Newer roof and double car garage and located just a short stroll to the public access to the Gorge for paddleboarding swimming and close to shopping and transit. Strata is minimal and covers the private road and water billing. This home is move-in ready and offers a rare combination of accessibility, location, and lifestyle—don’t miss your chance to see it! (id:29647)
Open House
This property has open houses!
1:00 pm
Ends at:2:30 pm
Property Details
| MLS® Number | 1004986 |
| Property Type | Single Family |
| Neigbourhood | Kinsmen Park |
| Community Name | Ballantrae |
| Community Features | Pets Allowed, Family Oriented |
| Features | Curb & Gutter, Rectangular |
| Parking Space Total | 3 |
| Plan | Vis5102 |
| Structure | Patio(s) |
Building
| Bathroom Total | 3 |
| Bedrooms Total | 2 |
| Architectural Style | Other |
| Constructed Date | 2002 |
| Cooling Type | None |
| Fireplace Present | Yes |
| Fireplace Total | 1 |
| Heating Fuel | Electric, Natural Gas |
| Heating Type | Baseboard Heaters |
| Size Interior | 1991 Sqft |
| Total Finished Area | 1991 Sqft |
| Type | House |
Land
| Acreage | No |
| Size Irregular | 5877 |
| Size Total | 5877 Sqft |
| Size Total Text | 5877 Sqft |
| Zoning Type | Residential |
Rooms
| Level | Type | Length | Width | Dimensions |
|---|---|---|---|---|
| Lower Level | Bathroom | 4-Piece | ||
| Lower Level | Office | 15 ft | 17 ft | 15 ft x 17 ft |
| Lower Level | Family Room | 23 ft | 23 ft | 23 ft x 23 ft |
| Main Level | Patio | 26 ft | 14 ft | 26 ft x 14 ft |
| Main Level | Eating Area | 10 ft | 13 ft | 10 ft x 13 ft |
| Main Level | Bathroom | 4-Piece | ||
| Main Level | Primary Bedroom | 14 ft | 15 ft | 14 ft x 15 ft |
| Main Level | Ensuite | 3-Piece | ||
| Main Level | Bedroom | 10 ft | 10 ft | 10 ft x 10 ft |
| Main Level | Balcony | 8 ft | 11 ft | 8 ft x 11 ft |
| Main Level | Kitchen | 13 ft | 13 ft | 13 ft x 13 ft |
| Main Level | Dining Room | 11 ft | 13 ft | 11 ft x 13 ft |
| Main Level | Living Room | 15 ft | 15 ft | 15 ft x 15 ft |
| Main Level | Entrance | 6 ft | 12 ft | 6 ft x 12 ft |
https://www.realtor.ca/real-estate/28554798/4-915-glen-vale-rd-esquimalt-kinsmen-park

4440 Chatterton Way
Victoria, British Columbia V8X 5J2
(250) 744-3301
(800) 663-2121
(250) 744-3904
www.remax-camosun-victoria-bc.com/
Interested?
Contact us for more information


