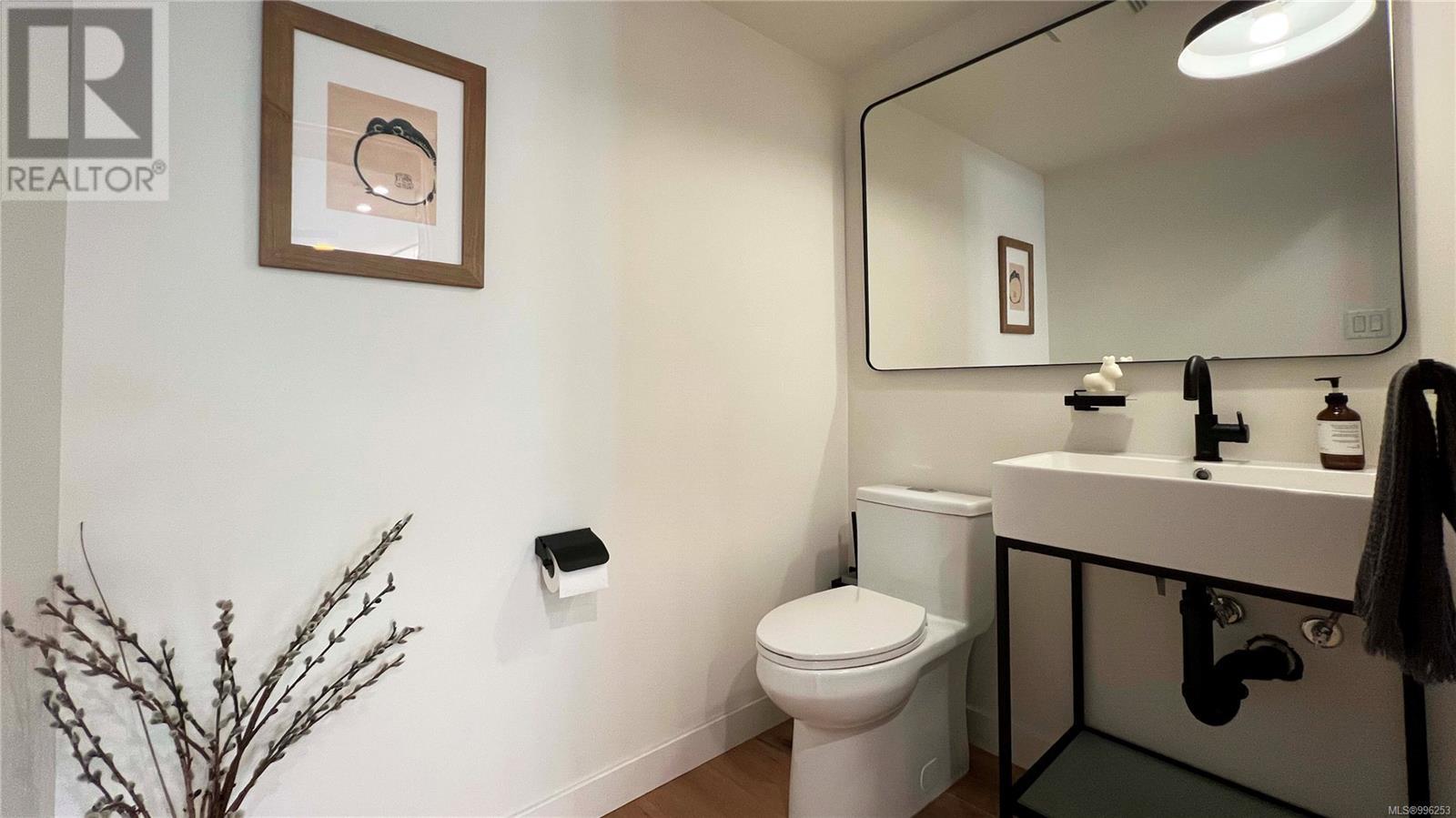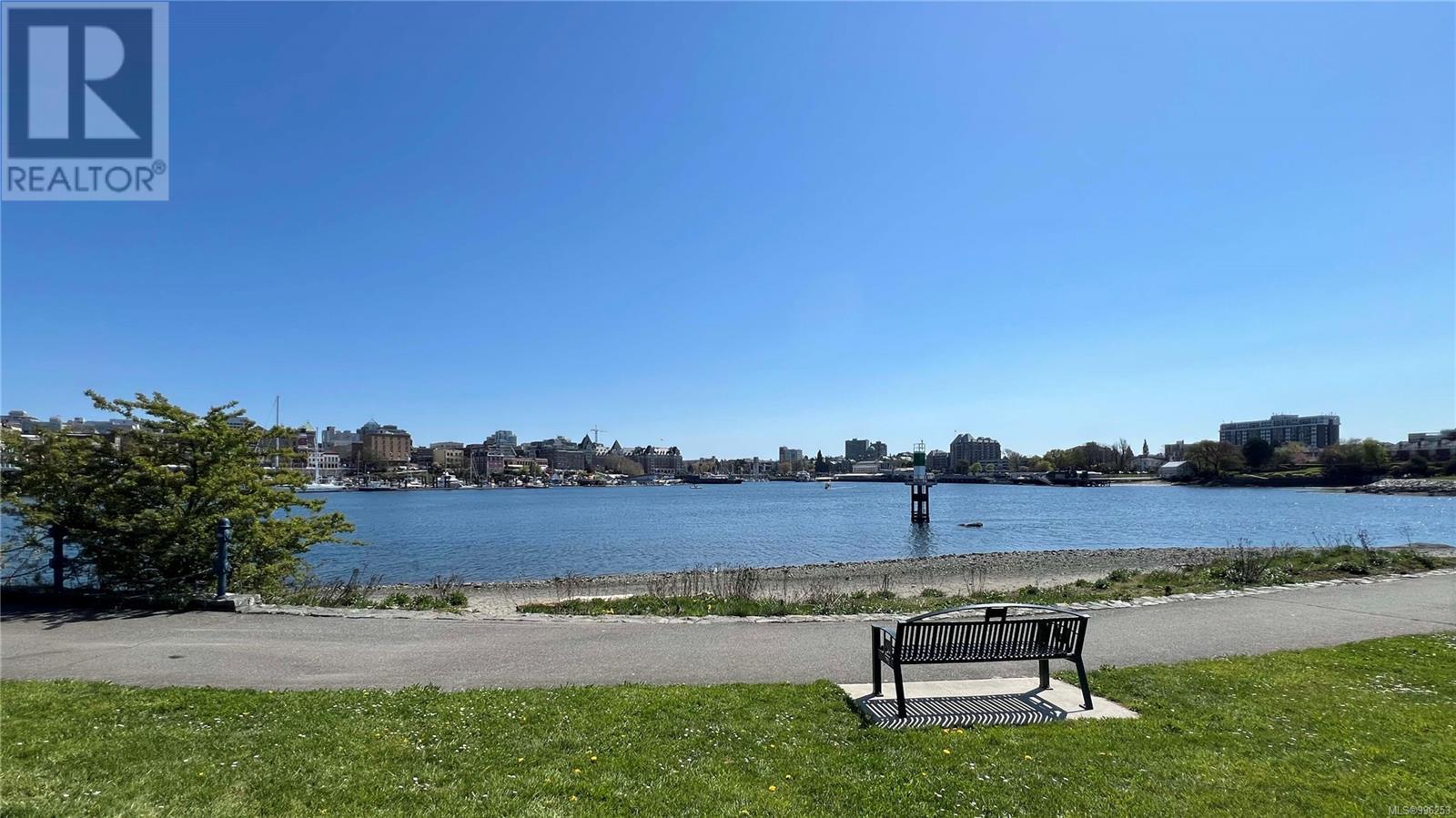4 33 Songhees Rd Victoria, British Columbia V9A 7M6
$1,250,000Maintenance,
$857 Monthly
Maintenance,
$857 MonthlyOH SAT/SUN 2:30-4 // Welcome home - where style, comfort, and location come together perfectly! This pet-friendly home was thoughtfully renovated in 2024 (designed by Spaciz) & really pulls out all the stops: stunning Venetian plaster, sleek built-in Fisher & Paykel appliances & gorgeous oak floors throughout. Every detail was designed to let the light pour in & make this home shine. Love outdoor spaces? This gem has three patios, including a private rooftop terrace—ideal for soaking up the sun or enjoying a summer evening with friends. There’s even a private garage attached to the unit AND an extra underground parking spot, plus extra storage. With a ground-level entrance & the option for a main-floor primary bedroom, this home is flexible and oh-so-functional. Plus, you’re just steps from downtown & the scenic Songhees Walkway—walk, bike, or dine your way through the best the city has to offer. This is more than a home; it’s a lifestyle upgrade. Don’t miss it—book your showing today! (id:29647)
Open House
This property has open houses!
2:30 pm
Ends at:4:00 pm
2:30 pm
Ends at:4:00 pm
Property Details
| MLS® Number | 996253 |
| Property Type | Single Family |
| Neigbourhood | Songhees |
| Community Name | The Peninsula |
| Community Features | Pets Allowed, Family Oriented |
| Features | Curb & Gutter, Wooded Area, Other |
| View Type | City View, Ocean View |
Building
| Bathroom Total | 3 |
| Bedrooms Total | 3 |
| Constructed Date | 1996 |
| Cooling Type | None |
| Fire Protection | Fire Alarm System, Sprinkler System-fire |
| Fireplace Present | Yes |
| Fireplace Total | 1 |
| Heating Fuel | Electric, Natural Gas |
| Heating Type | Baseboard Heaters |
| Size Interior | 1850 Sqft |
| Total Finished Area | 1850 Sqft |
| Type | Row / Townhouse |
Land
| Acreage | No |
| Size Irregular | 1745 |
| Size Total | 1745 Sqft |
| Size Total Text | 1745 Sqft |
| Zoning Type | Multi-family |
Rooms
| Level | Type | Length | Width | Dimensions |
|---|---|---|---|---|
| Second Level | Bedroom | 9' x 14' | ||
| Second Level | Bathroom | 5' x 11' | ||
| Second Level | Primary Bedroom | 24' x 14' | ||
| Lower Level | Storage | 11' x 14' | ||
| Main Level | Family Room | 8' x 11' | ||
| Main Level | Bedroom | 12' x 18' | ||
| Main Level | Bathroom | 5' x 9' | ||
| Main Level | Bathroom | 6' x 5' | ||
| Main Level | Kitchen | 10' x 7' | ||
| Main Level | Living Room | 21' x 15' |
https://www.realtor.ca/real-estate/28225432/4-33-songhees-rd-victoria-songhees

3194 Douglas St
Victoria, British Columbia V8Z 3K6
(250) 383-1500
(250) 383-1533

3194 Douglas St
Victoria, British Columbia V8Z 3K6
(250) 383-1500
(250) 383-1533
Interested?
Contact us for more information


















































