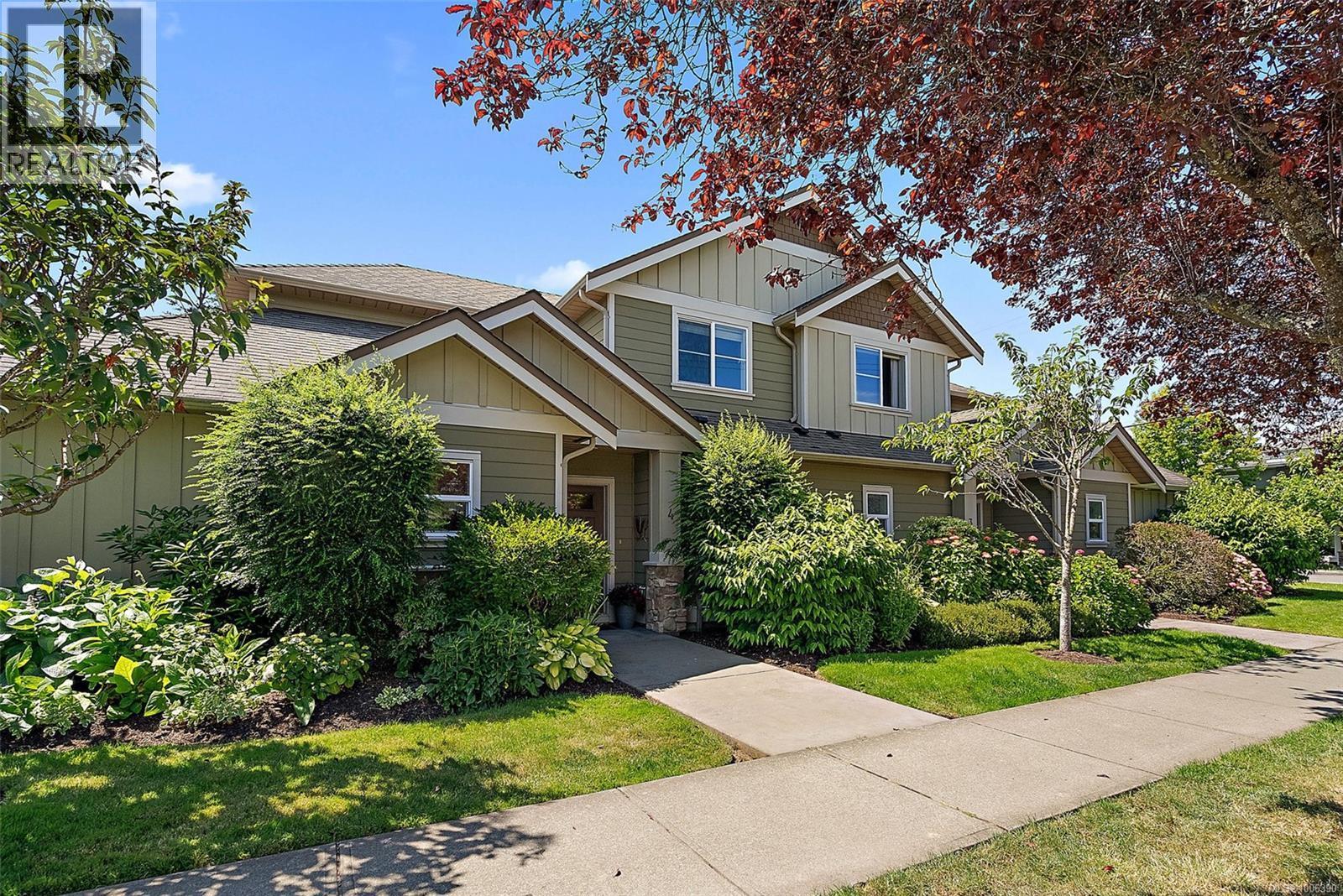4 2449 Malaview Ave Sidney, British Columbia V8L 2G4
$1,029,000Maintenance,
$300 Monthly
Maintenance,
$300 MonthlyThis beautifully maintained 3-bedroom, 3-bath townhouse in the heart of Sidney By The Sea offers the feel of a single-family home with its private front entrance off Third Street and courtyard access to a single-car garage off Malaview. With nearly 1,546 sq ft of well-designed living space, it's just a short stroll to Roberts Bay and Sidney’s many beaches, as well as the shops, cafes, and amenities that make this seaside town so desirable. The flexible layout includes the option of a primary bedroom on either the main floor or upper level, making it ideal for various living situations. Inside, you’ll find hardwood floors, 9-foot ceilings, fresh paint, new carpets, and a bright open-concept living and dining area that opens to a low-maintenance patio with east and south exposure, complete with a retractable electric awning for shade and comfort. Whether you’re entertaining, relaxing, or walking the grandkids to the beach with a bucket and shovel, this move-in ready home delivers easy-care coastal living at its best. (id:29647)
Property Details
| MLS® Number | 1006390 |
| Property Type | Single Family |
| Neigbourhood | Sidney North-East |
| Community Features | Pets Allowed With Restrictions, Family Oriented |
| Features | Level Lot, Corner Site, Rectangular |
| Parking Space Total | 1 |
| Plan | Vis7076 |
| Structure | Patio(s) |
Building
| Bathroom Total | 3 |
| Bedrooms Total | 3 |
| Constructed Date | 2011 |
| Cooling Type | None |
| Fireplace Present | Yes |
| Fireplace Total | 1 |
| Heating Fuel | Electric, Natural Gas |
| Heating Type | Baseboard Heaters |
| Size Interior | 1779 Sqft |
| Total Finished Area | 1546 Sqft |
| Type | Row / Townhouse |
Land
| Acreage | No |
| Size Irregular | 1 |
| Size Total | 1 Sqft |
| Size Total Text | 1 Sqft |
| Zoning Type | Residential |
Rooms
| Level | Type | Length | Width | Dimensions |
|---|---|---|---|---|
| Second Level | Bathroom | 3-Piece | ||
| Second Level | Bedroom | 12 ft | 15 ft | 12 ft x 15 ft |
| Second Level | Bedroom | 10 ft | 12 ft | 10 ft x 12 ft |
| Main Level | Patio | 8 ft | 18 ft | 8 ft x 18 ft |
| Main Level | Bathroom | 2-Piece | ||
| Main Level | Bathroom | 4-Piece | ||
| Main Level | Primary Bedroom | 15 ft | 11 ft | 15 ft x 11 ft |
| Main Level | Living Room | 11 ft | 16 ft | 11 ft x 16 ft |
| Main Level | Dining Room | 8 ft | 13 ft | 8 ft x 13 ft |
| Main Level | Kitchen | 10 ft | 12 ft | 10 ft x 12 ft |
| Main Level | Entrance | 6 ft | 7 ft | 6 ft x 7 ft |
https://www.realtor.ca/real-estate/28567390/4-2449-malaview-ave-sidney-sidney-north-east

3194 Douglas St
Victoria, British Columbia V8Z 3K6
(250) 383-1500
(250) 383-1533
Interested?
Contact us for more information




























