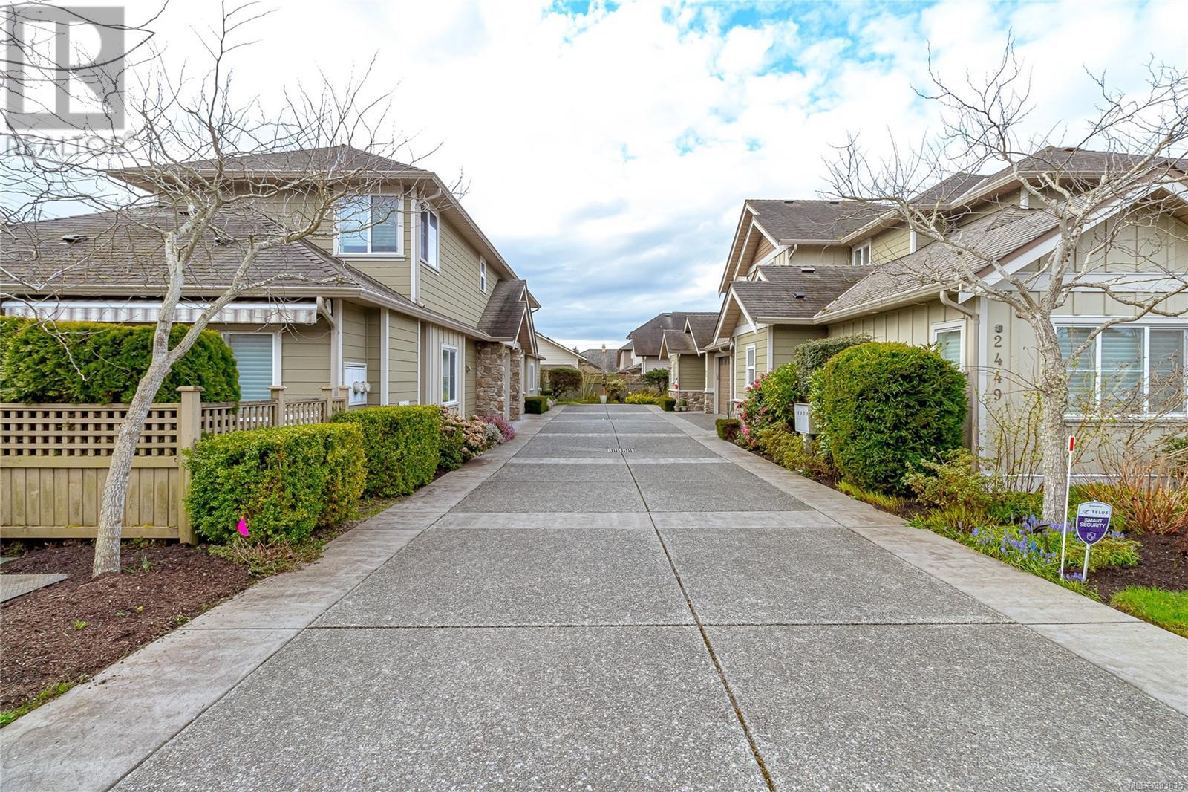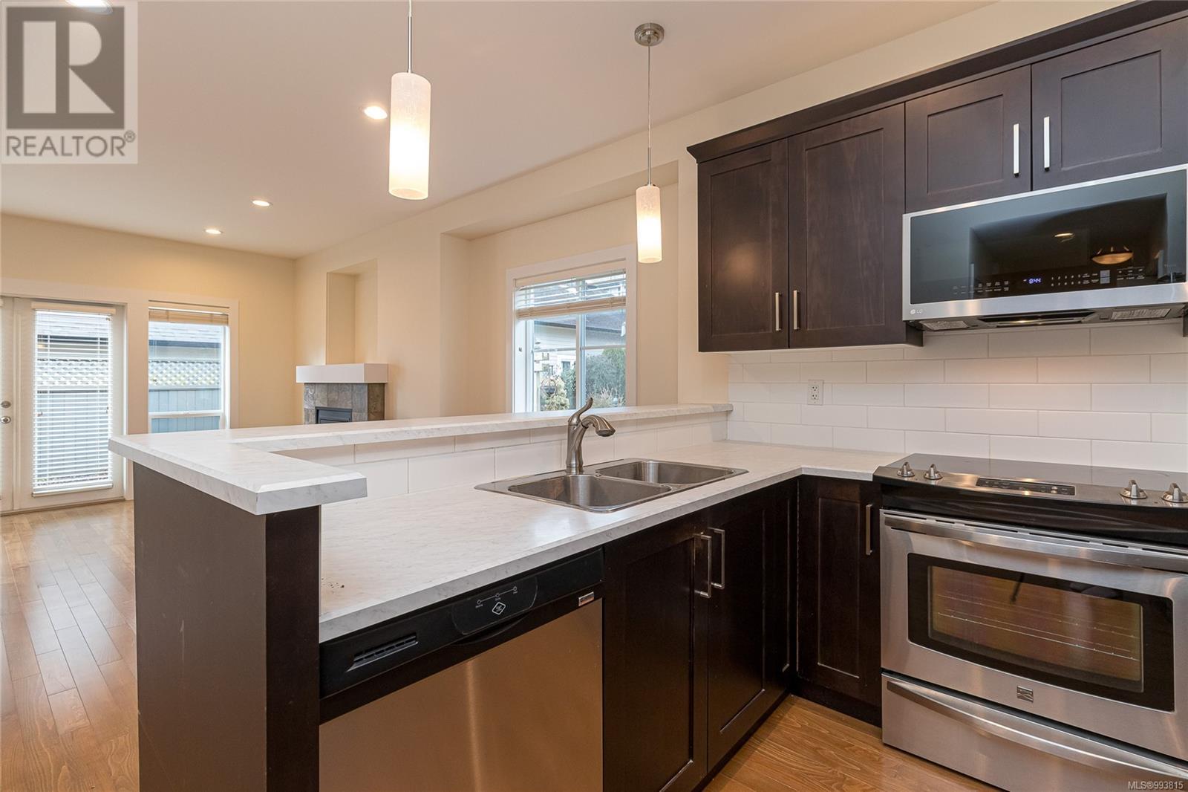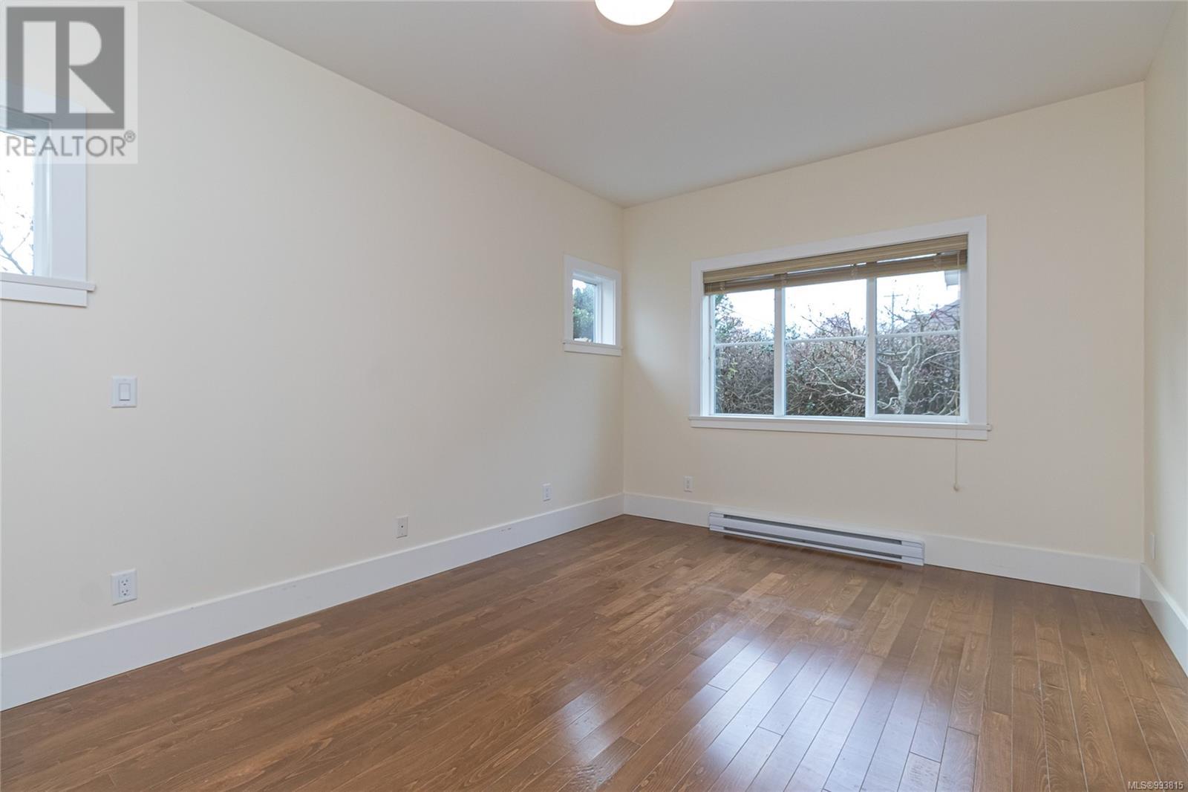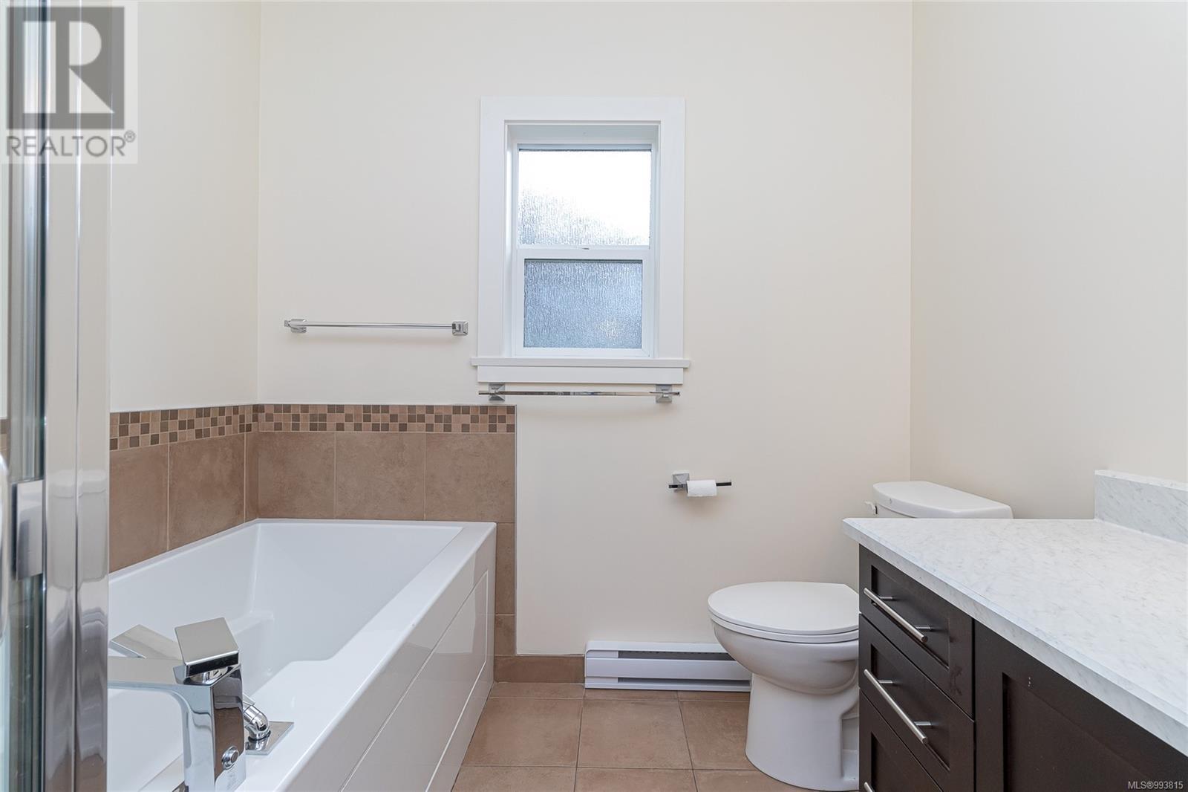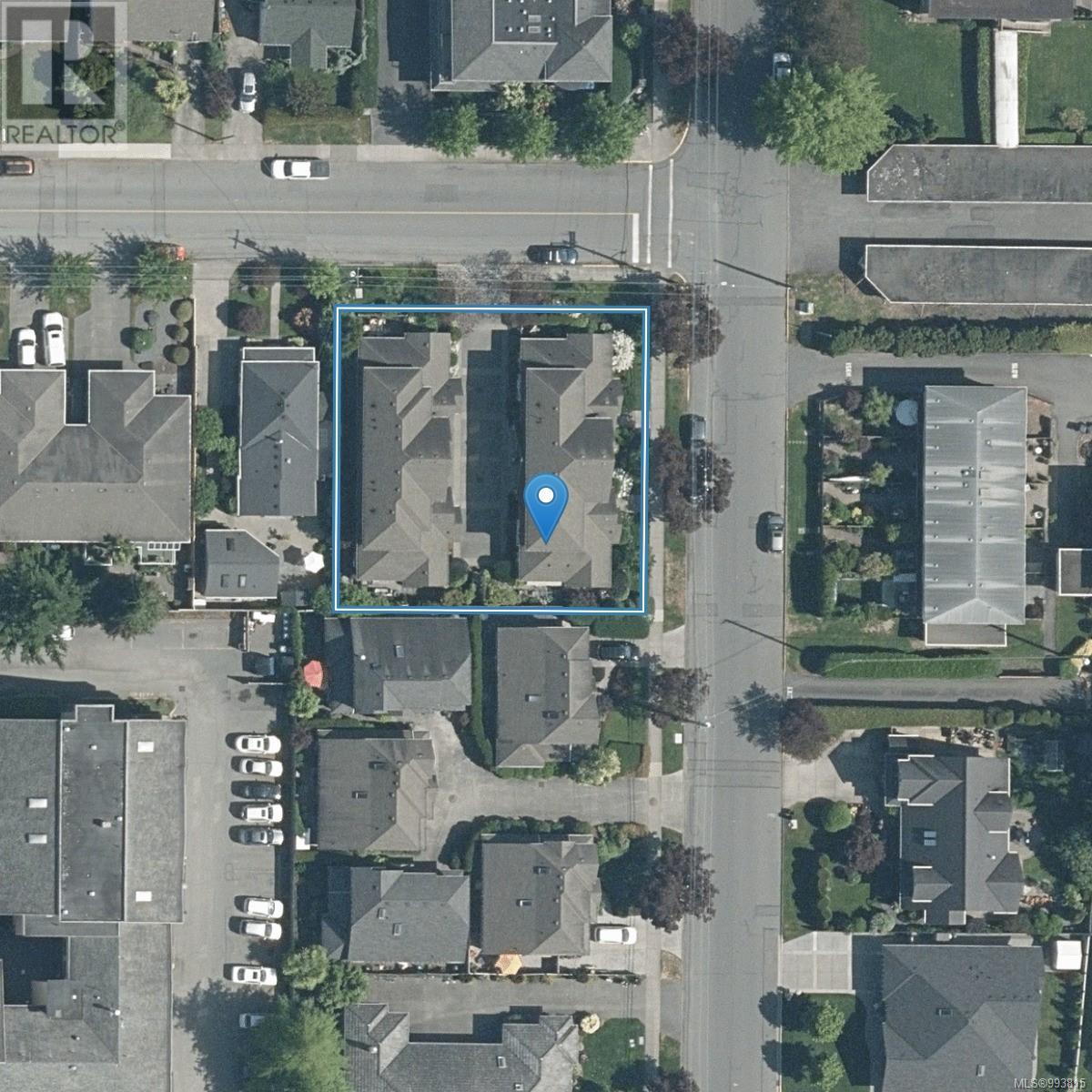4 2449 Malaview Ave Sidney, British Columbia V8L 2G4
$985,000Maintenance,
$300 Monthly
Maintenance,
$300 MonthlyEverything in a 3 BR, 3 BA townhouse you could possibly need. A unique feature here is the courtyard entrance to your single-car garage off of Malaview & a private front door entrance off of Third St making this townhouse feel like a single-family unit. With just under 1500 SQ FT this immaculate home is located a short stroll from the beaches of Roberts Bay & the many beaches of Sidney & is minutes from all of the amenities living in Sidney is well known for. With the option of a master bedroom upstairs or on the main floor, we are sure you will appreciate the adaptable floor plan offered here. This one is move-in ready with an open dining/living space, hardwood floors, 9-foot ceilings, fresh paint throughout & new carpets. Enjoy a BBQ on your low-maintenance patio with E & S exposure that comes with an electric retractable awning. Grab a bucket & shovel & walk the grandkids to the beach; this is the easy-care living you have been looking for right in the heart of Sidney By The Sea. Just minutes from BC Ferries, YYJ Airport, Buchart Gardens, the farms & Veggie stands and all that living on the Saanich Peninsula has to offer. Proudly Presented by The Ann Watley Group, Ann Watley Personal Real Estate Corporation and Chad Tuggle, Royal LePage Coast Capital Real Estate (id:29647)
Property Details
| MLS® Number | 993815 |
| Property Type | Single Family |
| Neigbourhood | Sidney North-East |
| Community Features | Pets Allowed, Family Oriented |
| Features | Level Lot, Corner Site, Rectangular |
| Parking Space Total | 1 |
| Plan | Vis7076 |
| Structure | Patio(s) |
Building
| Bathroom Total | 3 |
| Bedrooms Total | 3 |
| Constructed Date | 2011 |
| Cooling Type | None |
| Fireplace Present | Yes |
| Fireplace Total | 1 |
| Heating Fuel | Electric, Natural Gas |
| Heating Type | Baseboard Heaters |
| Size Interior | 1809 Sqft |
| Total Finished Area | 1576 Sqft |
| Type | Row / Townhouse |
Land
| Acreage | No |
| Size Irregular | 1 |
| Size Total | 1 Sqft |
| Size Total Text | 1 Sqft |
| Zoning Type | Residential |
Rooms
| Level | Type | Length | Width | Dimensions |
|---|---|---|---|---|
| Second Level | Bathroom | 3-Piece | ||
| Second Level | Bedroom | 12 ft | 15 ft | 12 ft x 15 ft |
| Second Level | Bedroom | 10 ft | 12 ft | 10 ft x 12 ft |
| Main Level | Patio | 8 ft | 18 ft | 8 ft x 18 ft |
| Main Level | Bathroom | 2-Piece | ||
| Main Level | Bathroom | 4-Piece | ||
| Main Level | Primary Bedroom | 15 ft | 11 ft | 15 ft x 11 ft |
| Main Level | Living Room | 11 ft | 16 ft | 11 ft x 16 ft |
| Main Level | Dining Room | 8 ft | 13 ft | 8 ft x 13 ft |
| Main Level | Kitchen | 10 ft | 12 ft | 10 ft x 12 ft |
| Main Level | Entrance | 6 ft | 7 ft | 6 ft x 7 ft |
https://www.realtor.ca/real-estate/28113365/4-2449-malaview-ave-sidney-sidney-north-east

3 - 2491 Bevan Ave
Sidney, British Columbia V8L 1W2
(778) 351-4040
(800) 461-5353
(250) 477-3328

3 - 2491 Bevan Ave
Sidney, British Columbia V8L 1W2
(778) 351-4040
(800) 461-5353
(250) 477-3328
Interested?
Contact us for more information





