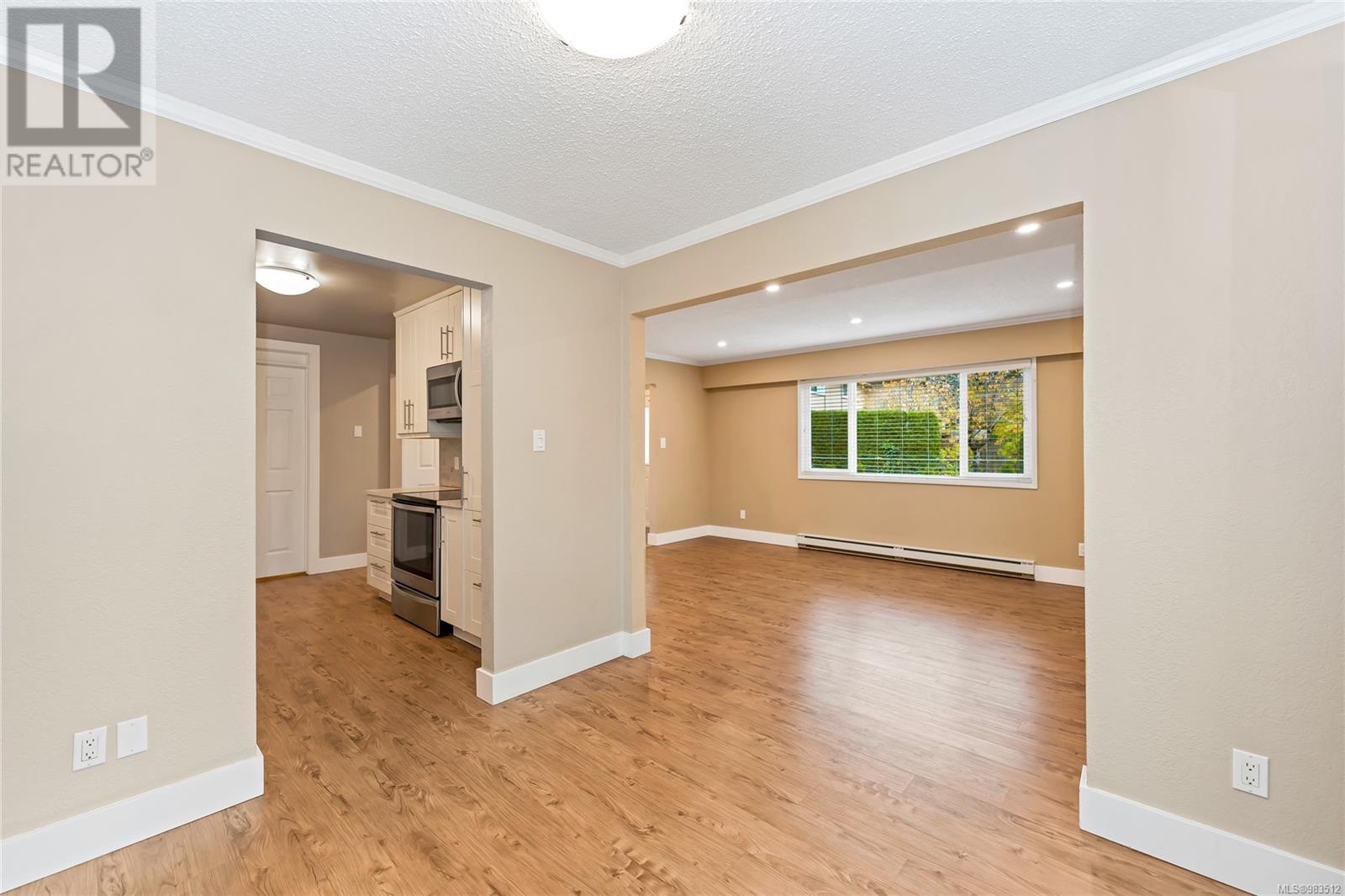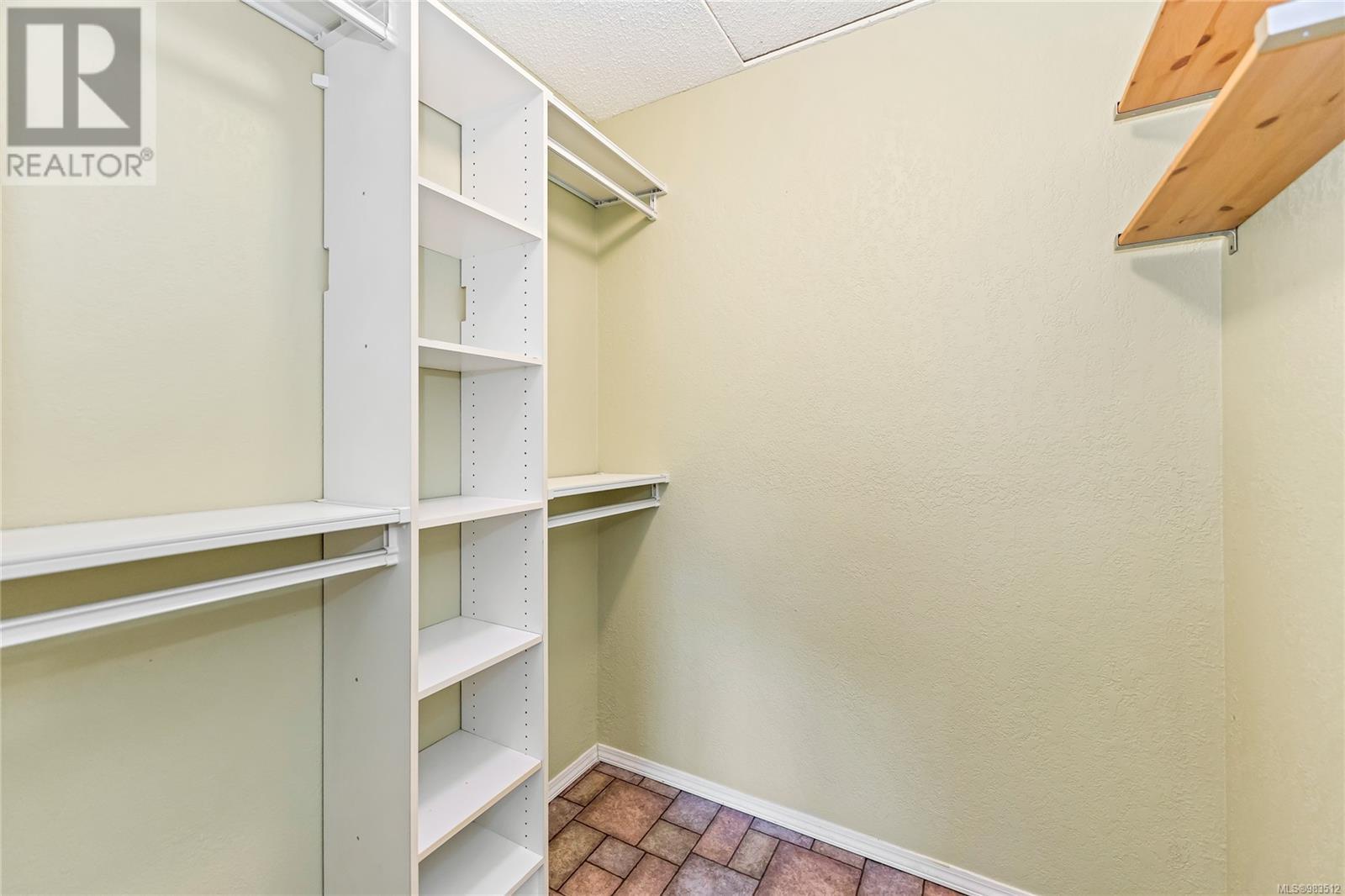4 1945 Lisnoe Ave Central Saanich, British Columbia V8M 1T2
$729,000Maintenance,
$330 Monthly
Maintenance,
$330 MonthlyRarely available - wonderful townhome in a unique, small complex known as Malen Court, situated on a quiet cul-de-sac just steps from Saanichton Village. Very private & quiet 3 bedroom, 2 bathrooms plus office. You'll appreciate the spacious, bright living room, large, bright dining area and updated kitchen. Great, sunny, south-facing, fenced patio area for outdoor living and entertaining. Workshop/storage shed is a bonus accessed from the patio. Lots of storage throughout including the main floor laundry. Updated bath up. Office currently used as extra storage area. Easy care landscaping with some lawn irrigation. 2 parking spots include plus additional visitor spaces on site. Walking distance to nearby parks, transit, restaurants and retail. Competent self-managed strata. No age restrictions & no size restriction on pets; BBQs allowed; unrestricted rentals. (id:29647)
Property Details
| MLS® Number | 983512 |
| Property Type | Single Family |
| Neigbourhood | Saanichton |
| Community Name | Malen Court |
| Community Features | Pets Allowed, Family Oriented |
| Features | Central Location, Southern Exposure, Other |
| Parking Space Total | 2 |
| Structure | Workshop, Patio(s) |
Building
| Bathroom Total | 2 |
| Bedrooms Total | 3 |
| Constructed Date | 1977 |
| Cooling Type | None |
| Fireplace Present | No |
| Heating Fuel | Electric |
| Heating Type | Baseboard Heaters |
| Size Interior | 1566 Sqft |
| Total Finished Area | 1236 Sqft |
| Type | Row / Townhouse |
Land
| Acreage | No |
| Size Irregular | 1584 |
| Size Total | 1584 Sqft |
| Size Total Text | 1584 Sqft |
| Zoning Type | Multi-family |
Rooms
| Level | Type | Length | Width | Dimensions |
|---|---|---|---|---|
| Second Level | Bedroom | 12 ft | 9 ft | 12 ft x 9 ft |
| Second Level | Bedroom | 9 ft | 9 ft | 9 ft x 9 ft |
| Second Level | Office | 6 ft | 5 ft | 6 ft x 5 ft |
| Second Level | Bathroom | 4-Piece | ||
| Second Level | Primary Bedroom | 13 ft | 12 ft | 13 ft x 12 ft |
| Main Level | Patio | 21 ft | 13 ft | 21 ft x 13 ft |
| Main Level | Workshop | 9 ft | 8 ft | 9 ft x 8 ft |
| Main Level | Laundry Room | 6 ft | 5 ft | 6 ft x 5 ft |
| Main Level | Bathroom | 2-Piece | ||
| Main Level | Kitchen | 12 ft | 9 ft | 12 ft x 9 ft |
| Main Level | Dining Room | 10 ft | 9 ft | 10 ft x 9 ft |
| Main Level | Living Room | 17 ft | 12 ft | 17 ft x 12 ft |
| Main Level | Entrance | 12 ft | 5 ft | 12 ft x 5 ft |
https://www.realtor.ca/real-estate/27759899/4-1945-lisnoe-ave-central-saanich-saanichton

#202-3795 Carey Rd
Victoria, British Columbia V8Z 6T8
(250) 477-7291
(800) 668-2272
(250) 477-3161
www.dfh.ca/
Interested?
Contact us for more information


































