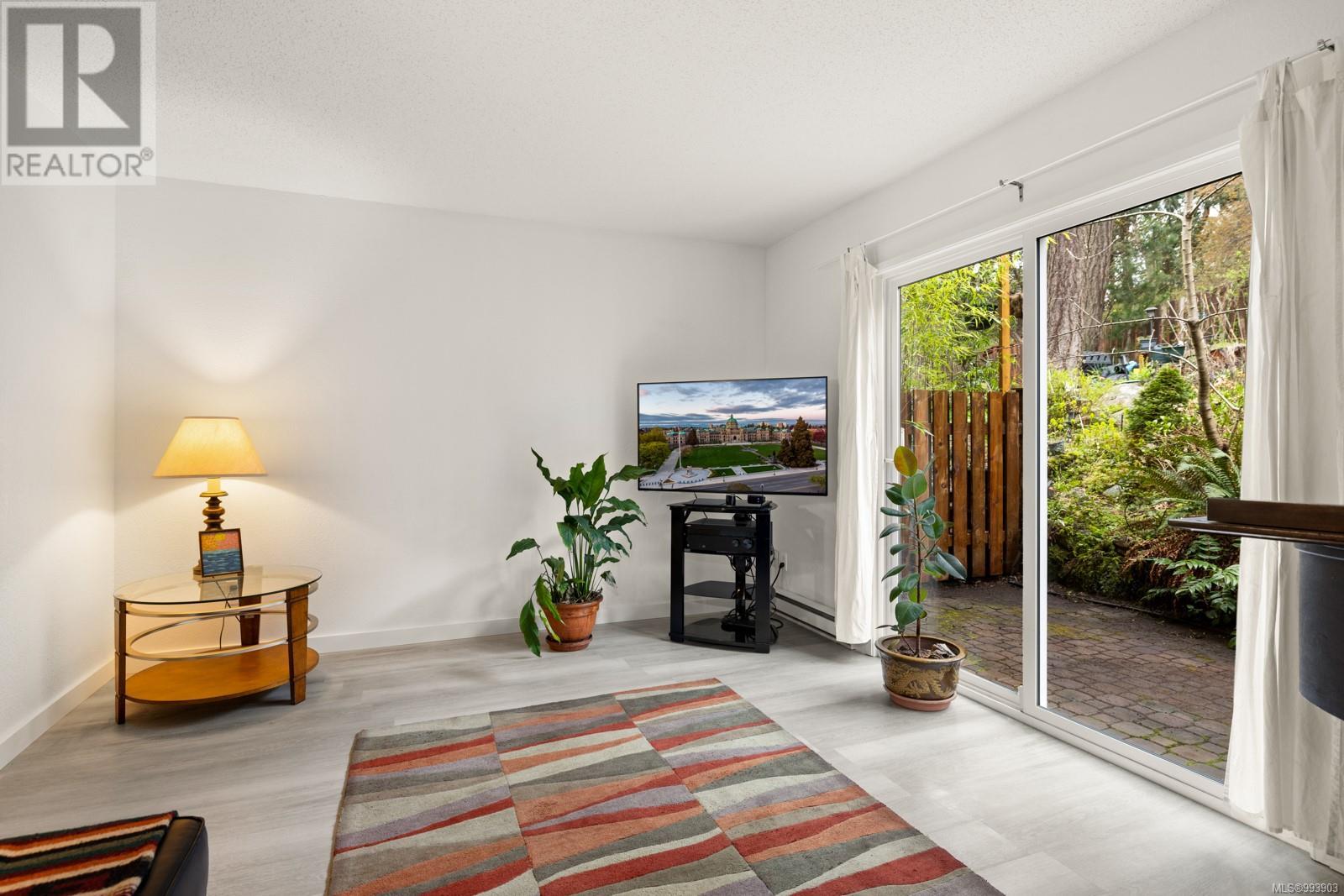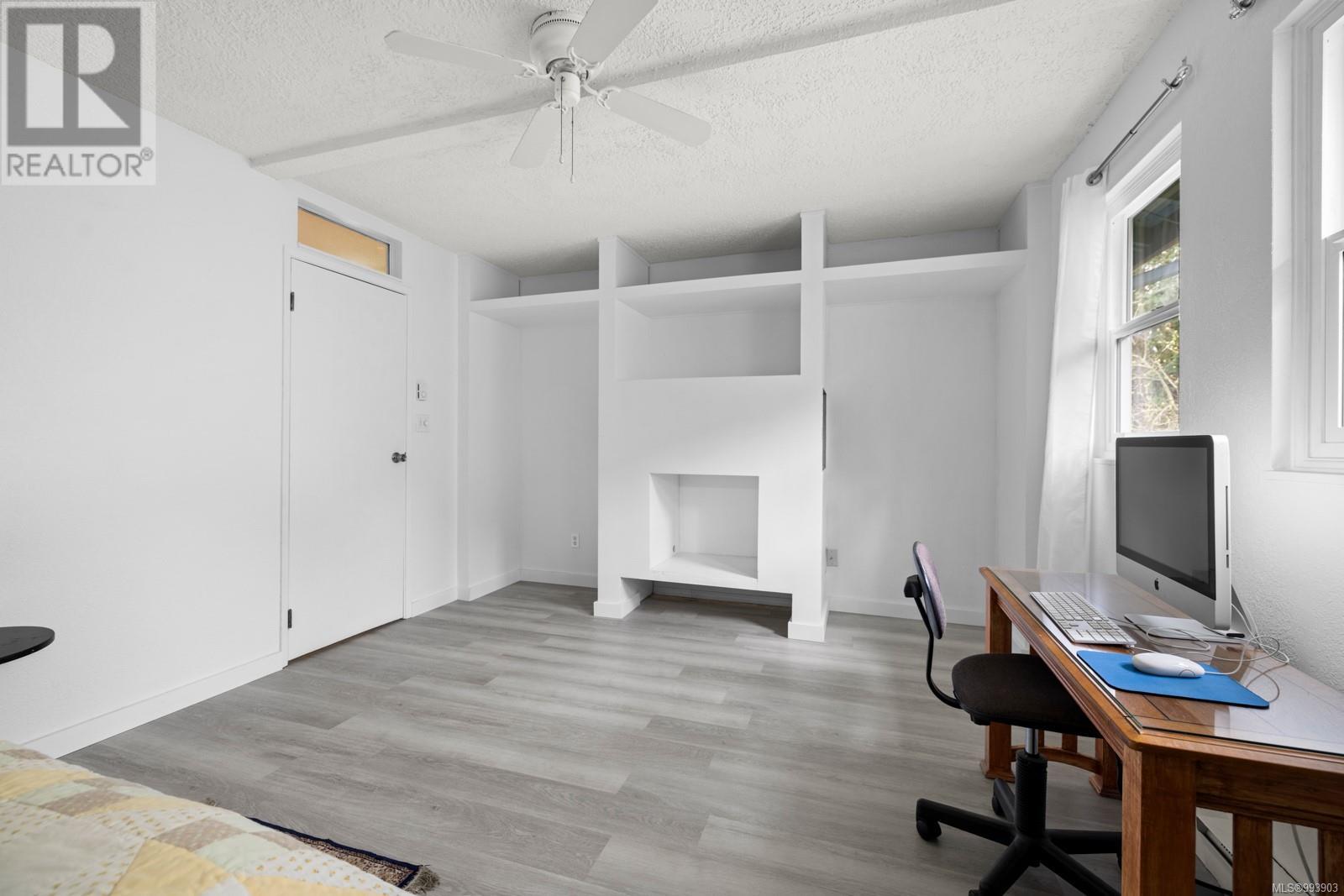4 1500 Glentana Rd View Royal, British Columbia V9A 7A1
$610,000Maintenance,
$488.13 Monthly
Maintenance,
$488.13 Monthly**New Price – Ready for You!** Your opportunity just got even better. Step into homeownership with this bright and welcoming 2BD/2BA townhouse in the heart of View Royal’s Glentana Village. Refreshed with new flooring and fresh paint, this move-in ready home feels clean, inviting, and flexible for your personal touch. The spacious primary bedroom easily fits a king bed and home office setup, and the layout offers potential to convert back to three bedrooms if desired. Enjoy smart storage under the stairs, and relax on your private patio—perfect for quiet mornings or evening BBQs. The well-run, family- and pet-friendly strata brings everyday peace of mind. Walk to Thrifty Foods, Admirals Walk, Portage Park, and the Four Mile Pub. Glentana Village is known for its strong sense of community, pride of ownership, and welcoming neighbours. A solid start in a fantastic location—freshly priced and ready to welcome you home. (id:29647)
Property Details
| MLS® Number | 993903 |
| Property Type | Single Family |
| Neigbourhood | Glentana |
| Community Name | Glentana Village |
| Community Features | Pets Allowed With Restrictions, Family Oriented |
| Features | Private Setting, Other |
| Parking Space Total | 1 |
| Plan | Sp 1508 |
| Structure | Patio(s) |
Building
| Bathroom Total | 2 |
| Bedrooms Total | 2 |
| Appliances | Dishwasher |
| Constructed Date | 1978 |
| Cooling Type | See Remarks |
| Fireplace Present | No |
| Heating Fuel | Electric, Wood |
| Heating Type | Baseboard Heaters |
| Size Interior | 1306 Sqft |
| Total Finished Area | 1155 Sqft |
| Type | Row / Townhouse |
Land
| Access Type | Road Access |
| Acreage | No |
| Size Irregular | 1064 |
| Size Total | 1064 Sqft |
| Size Total Text | 1064 Sqft |
| Zoning Type | Multi-family |
Rooms
| Level | Type | Length | Width | Dimensions |
|---|---|---|---|---|
| Second Level | Storage | 3'1 x 5'2 | ||
| Second Level | Bedroom | 12 ft | Measurements not available x 12 ft | |
| Second Level | Bathroom | 4-Piece | ||
| Second Level | Primary Bedroom | 11'11 x 15'5 | ||
| Main Level | Patio | 8'1 x 15'5 | ||
| Main Level | Bathroom | 2-Piece | ||
| Main Level | Kitchen | 8'0 x 8'5 | ||
| Main Level | Dining Room | 17'9 x 15'3 | ||
| Main Level | Living Room | 15'5 x 12'2 | ||
| Main Level | Laundry Room | 5'9 x 6'2 |
https://www.realtor.ca/real-estate/28116006/4-1500-glentana-rd-view-royal-glentana
301-3450 Uptown Boulevard
Victoria, British Columbia V8Z 0B9
(833) 817-6506
www.exprealty.ca/
301-3450 Uptown Boulevard
Victoria, British Columbia V8Z 0B9
(833) 817-6506
www.exprealty.ca/
Interested?
Contact us for more information






























