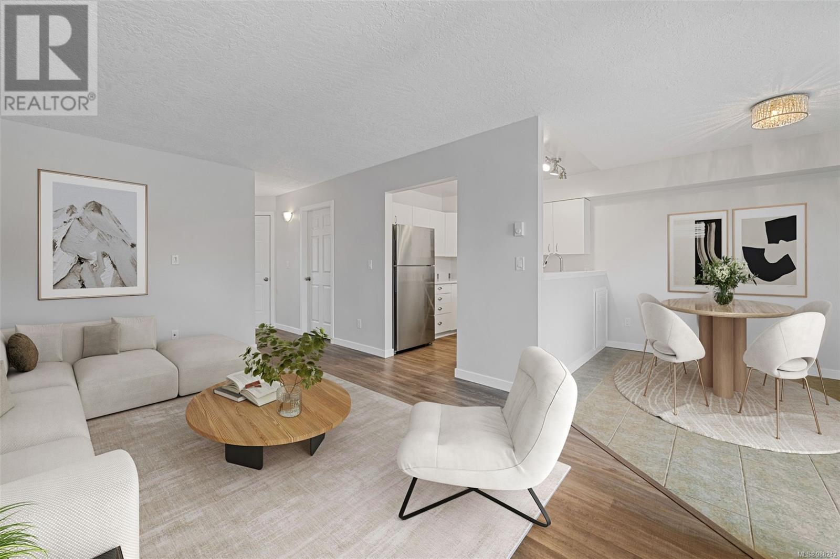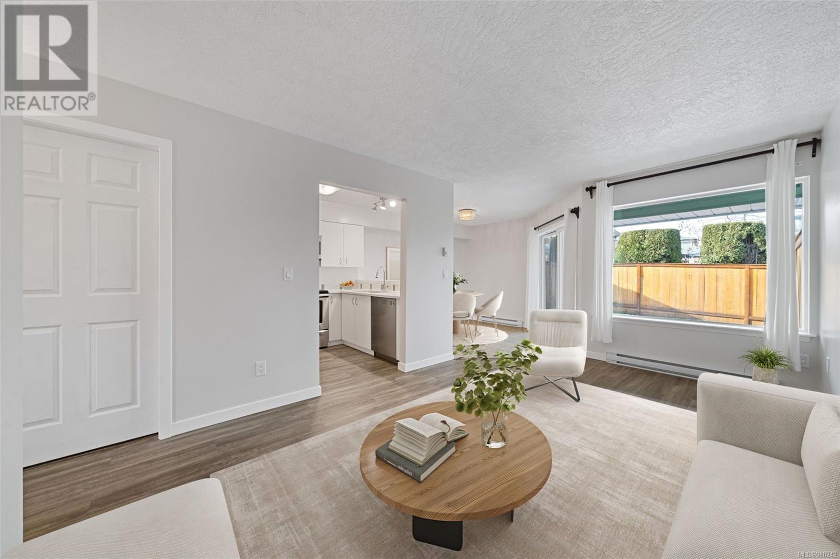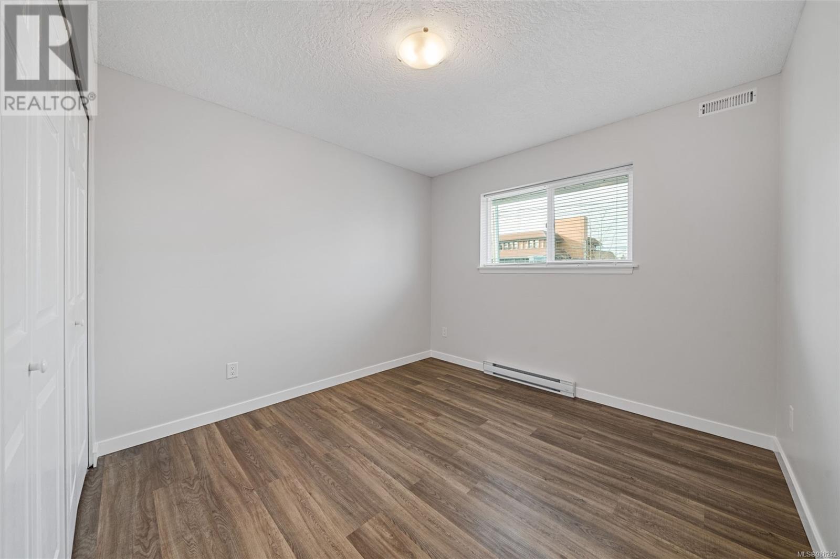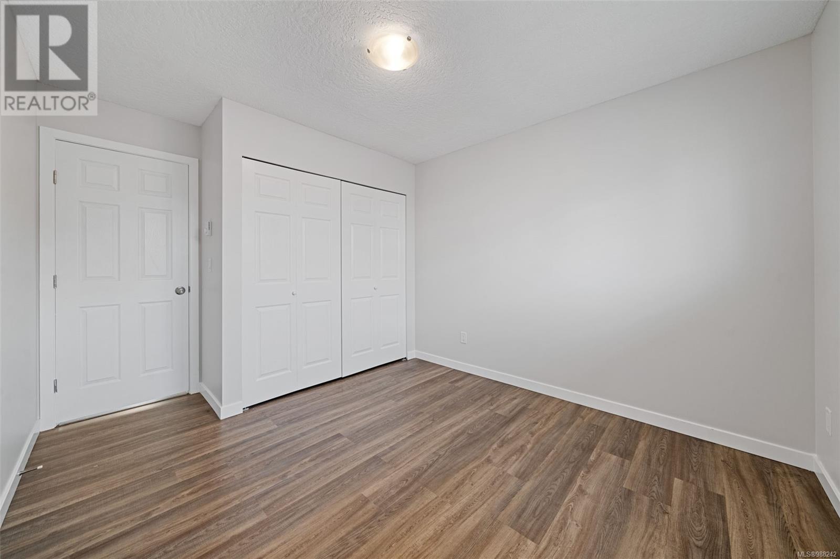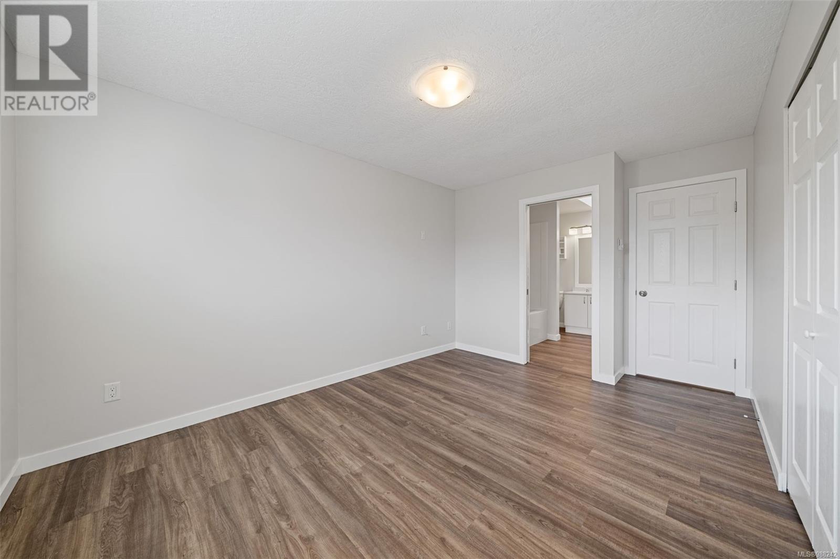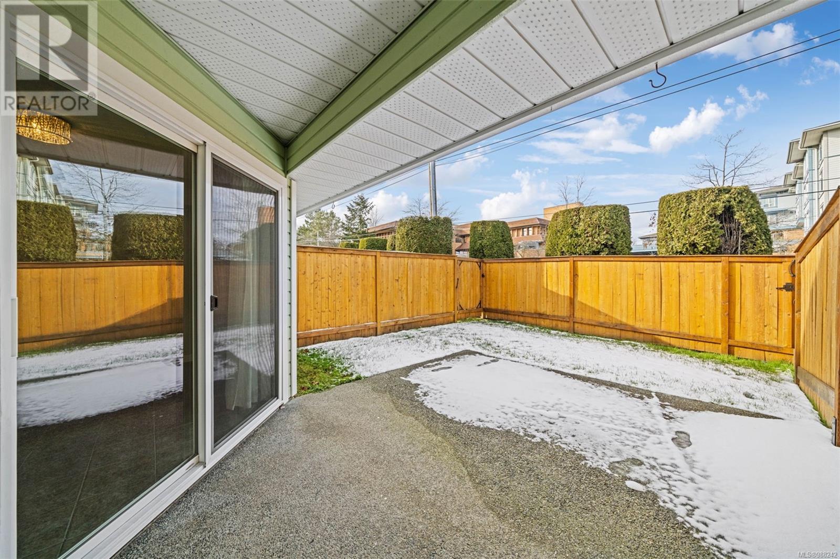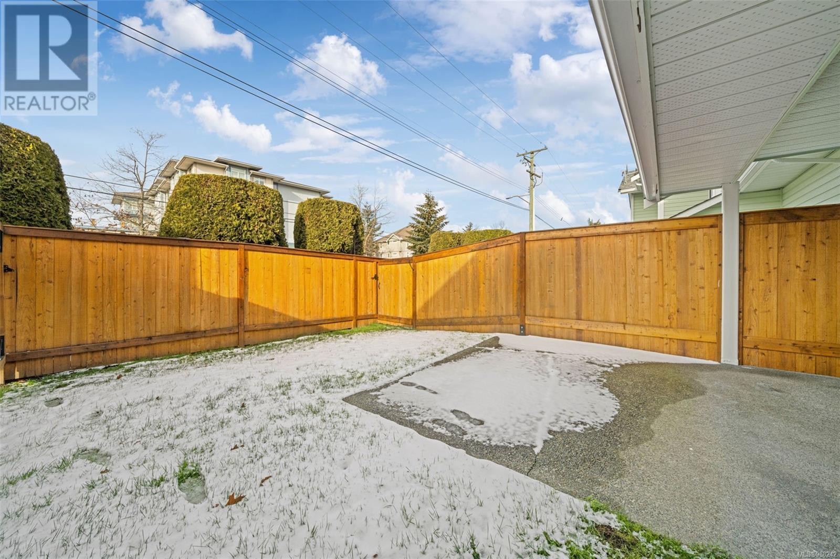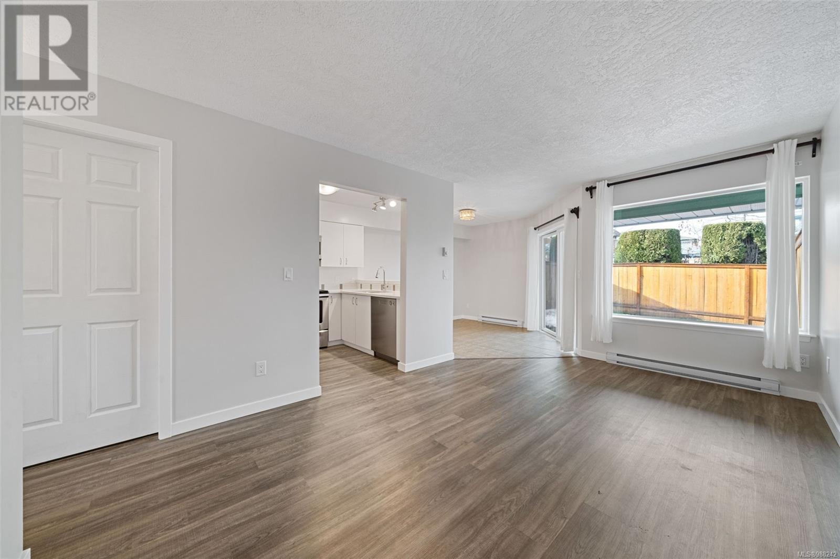4 1441 Hillside Ave Victoria, British Columbia V8T 2B9
$777,000Maintenance,
$485.27 Monthly
Maintenance,
$485.27 MonthlyOPEN HOUSE SAT FEB 22ND 1:00-3:00PM...Welcome to 4-1441 Hillside Avenue, a beautifully maintained 3-bedroom, 1.5-bathroom townhouse in the heart of Victoria. Spanning 1,216 sq. ft., this bright and spacious home has been freshly painted throughout, including walls, trim, baseboards, and all cabinetry. It features updated flooring, stainless steel appliances, and a cozy open-concept living area. Enjoy ladder access to a well-built attic storage space with floorboards, a private fenced yard with an exposed aggregate patio and lawn, and the convenience of a single garage with additional visitor parking. Recent exterior updates, including fresh paint and new fencing, make this home move-in ready. Located steps from Hillside Shopping Centre, major transit routes, and top schools, this home offers both urban convenience and a quiet, family-friendly atmosphere. With parks, cafés, UVIC, and Camosun College nearby, it’s a fantastic place to call home. Don’t miss this incredible opportunity—book your private viewing today! (id:29647)
Property Details
| MLS® Number | 988242 |
| Property Type | Single Family |
| Neigbourhood | Oaklands |
| Community Features | Pets Allowed, Family Oriented |
| Features | Central Location, Level Lot, Private Setting, Irregular Lot Size, Other |
| Parking Space Total | 1 |
| Plan | Vis2155 |
| Structure | Patio(s) |
Building
| Bathroom Total | 2 |
| Bedrooms Total | 3 |
| Architectural Style | Other |
| Constructed Date | 1991 |
| Cooling Type | None |
| Fireplace Present | No |
| Heating Fuel | Electric |
| Heating Type | Baseboard Heaters |
| Size Interior | 1431 Sqft |
| Total Finished Area | 1216 Sqft |
| Type | Row / Townhouse |
Land
| Acreage | No |
| Size Irregular | 1500 |
| Size Total | 1500 Sqft |
| Size Total Text | 1500 Sqft |
| Zoning Type | Multi-family |
Rooms
| Level | Type | Length | Width | Dimensions |
|---|---|---|---|---|
| Second Level | Other | 6'8 x 7'11 | ||
| Second Level | Bedroom | 7'10 x 12'7 | ||
| Second Level | Bedroom | 10'0 x 12'7 | ||
| Second Level | Bathroom | 6'6 x 9'5 | ||
| Second Level | Primary Bedroom | 10'1 x 10'0 | ||
| Main Level | Entrance | 4'7 x 14'0 | ||
| Main Level | Bathroom | 10'0 x 4'10 | ||
| Main Level | Kitchen | 7'6 x 8'9 | ||
| Main Level | Dining Room | 11' x 10' | ||
| Main Level | Living Room | 10'4 x 16'0 | ||
| Main Level | Patio | 11'9 x 14'7 |
https://www.realtor.ca/real-estate/27918509/4-1441-hillside-ave-victoria-oaklands

4440 Chatterton Way
Victoria, British Columbia V8X 5J2
(250) 744-3301
(800) 663-2121
(250) 744-3904
www.remax-camosun-victoria-bc.com/
Interested?
Contact us for more information



