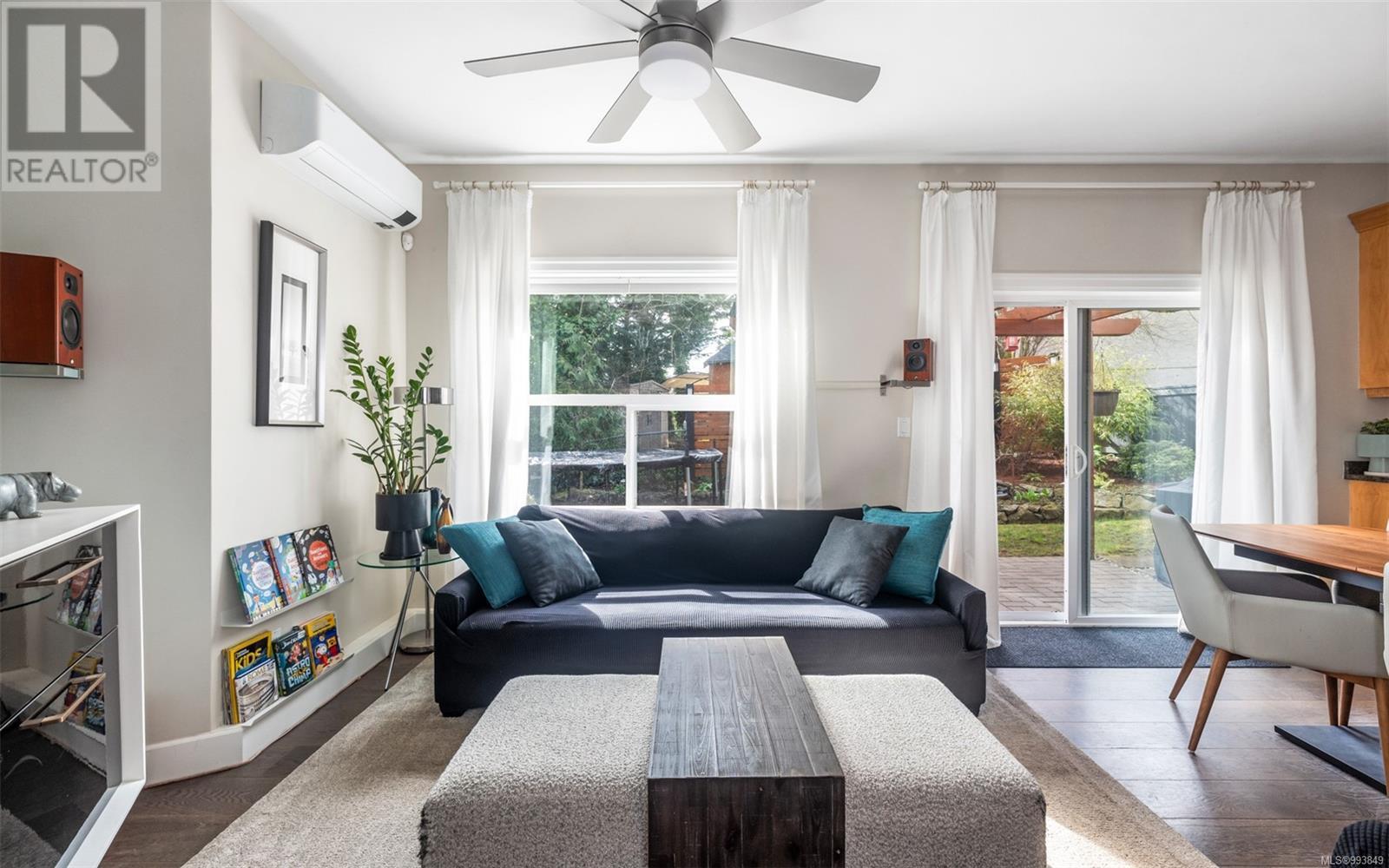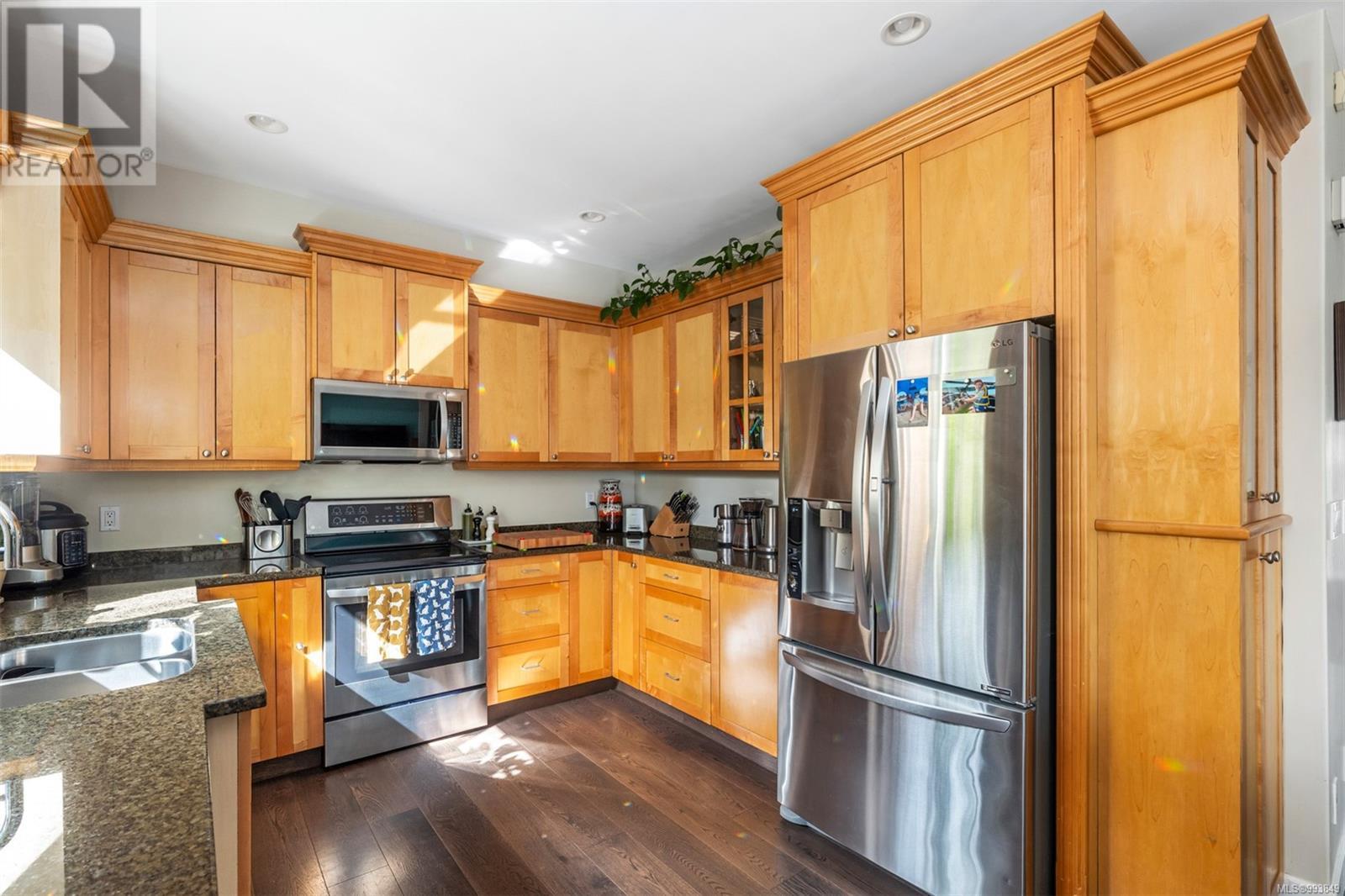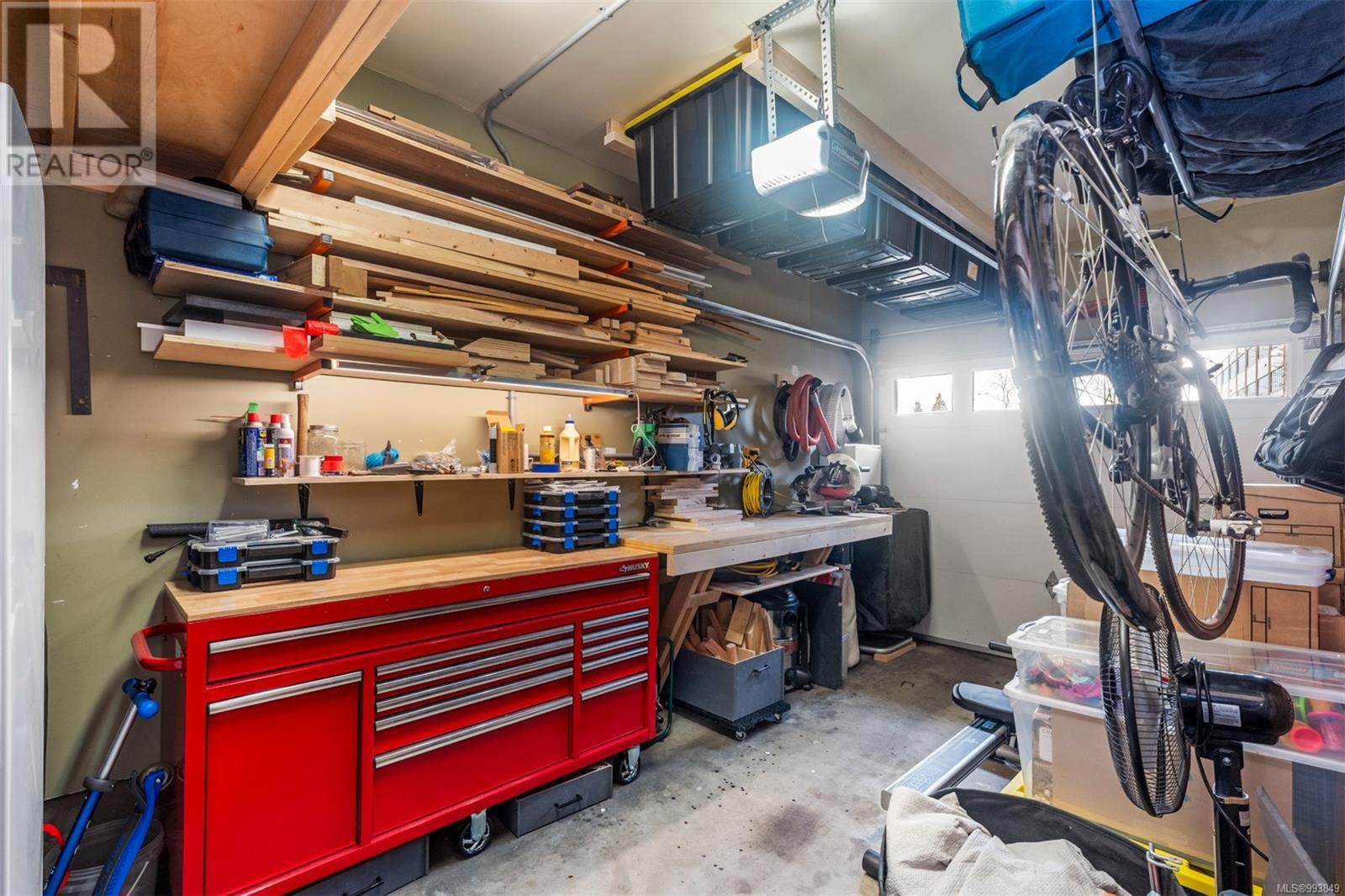4 1080 Greenridge Cres Saanich, British Columbia V8X 3C1
$824,900Maintenance,
$500 Monthly
Maintenance,
$500 MonthlyPleased to present this luxurious family Townhome! Meticulously kept and renovated throughout, be impressed by the functional open floorplan and pride of ownership shown! A wonderful opportunity for those looking to get into the market or downsize while still enjoying all the modern amenities needed. A bright open Great room showcases a beautiful Kitchen accented w/Granite Counters, SS appliances & Maple HW Cabinets. A large living/dining room seamlessly opens out into your own fully fenced, South Facing Rear Patio boasting the largest Yard in the development! Upstairs find a generous Primary suite with executive ensuite and Walk-in, two more generous sized bedrooms and a full bathroom. Extras include: TWO Parking Stalls, Heat PUMP, a quiet private complex with only 6 units and situated in the highly desirable and central Quadra area. Steps to the Lochside Trail, bus routes and all amenities needed, this is definitely a must see! (id:29647)
Property Details
| MLS® Number | 993849 |
| Property Type | Single Family |
| Neigbourhood | Quadra |
| Community Features | Pets Allowed, Family Oriented |
| Parking Space Total | 2 |
| Plan | Vis6225 |
| Structure | Shed, Patio(s) |
Building
| Bathroom Total | 3 |
| Bedrooms Total | 3 |
| Constructed Date | 2007 |
| Cooling Type | Air Conditioned |
| Fireplace Present | No |
| Heating Fuel | Electric |
| Heating Type | Baseboard Heaters, Heat Pump |
| Size Interior | 1763 Sqft |
| Total Finished Area | 1468 Sqft |
| Type | Row / Townhouse |
Land
| Acreage | No |
| Size Irregular | 1713 |
| Size Total | 1713 Sqft |
| Size Total Text | 1713 Sqft |
| Zoning Type | Residential |
Rooms
| Level | Type | Length | Width | Dimensions |
|---|---|---|---|---|
| Second Level | Ensuite | 4-Piece | ||
| Second Level | Bedroom | 12 ft | 10 ft | 12 ft x 10 ft |
| Second Level | Bedroom | 14 ft | 14 ft | 14 ft x 14 ft |
| Second Level | Bathroom | 4-Piece | ||
| Second Level | Primary Bedroom | 13 ft | 12 ft | 13 ft x 12 ft |
| Second Level | Balcony | 9 ft | 5 ft | 9 ft x 5 ft |
| Main Level | Family Room | 14' x 10' | ||
| Main Level | Bathroom | 4-Piece | ||
| Main Level | Kitchen | 11 ft | 11 ft | 11 ft x 11 ft |
| Main Level | Dining Room | 11 ft | 8 ft | 11 ft x 8 ft |
| Main Level | Storage | 8 ft | 7 ft | 8 ft x 7 ft |
| Main Level | Living Room | 15 ft | 13 ft | 15 ft x 13 ft |
| Main Level | Patio | 10 ft | 7 ft | 10 ft x 7 ft |
https://www.realtor.ca/real-estate/28121883/4-1080-greenridge-cres-saanich-quadra

150-805 Cloverdale Ave
Victoria, British Columbia V8X 2S9
(250) 384-8124
(800) 665-5303
(250) 380-6355
www.pembertonholmes.com/

150-805 Cloverdale Ave
Victoria, British Columbia V8X 2S9
(250) 384-8124
(800) 665-5303
(250) 380-6355
www.pembertonholmes.com/

150-805 Cloverdale Ave
Victoria, British Columbia V8X 2S9
(250) 384-8124
(800) 665-5303
(250) 380-6355
www.pembertonholmes.com/
Interested?
Contact us for more information































