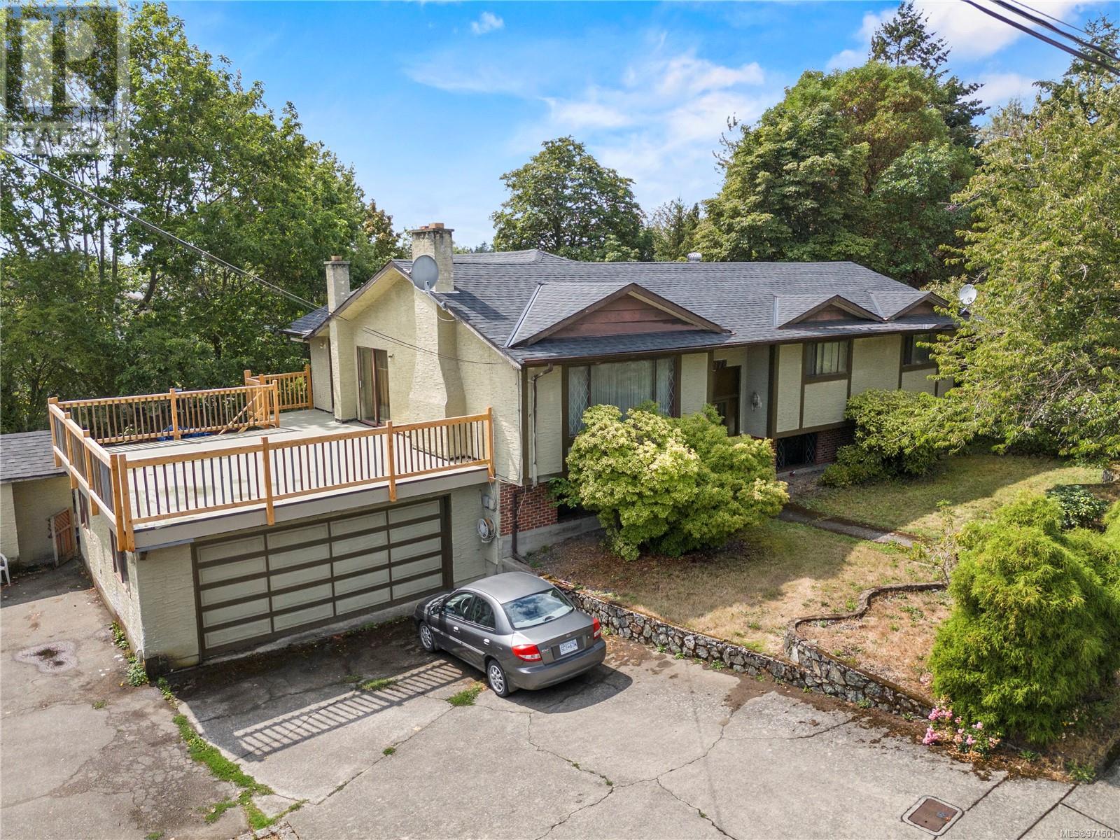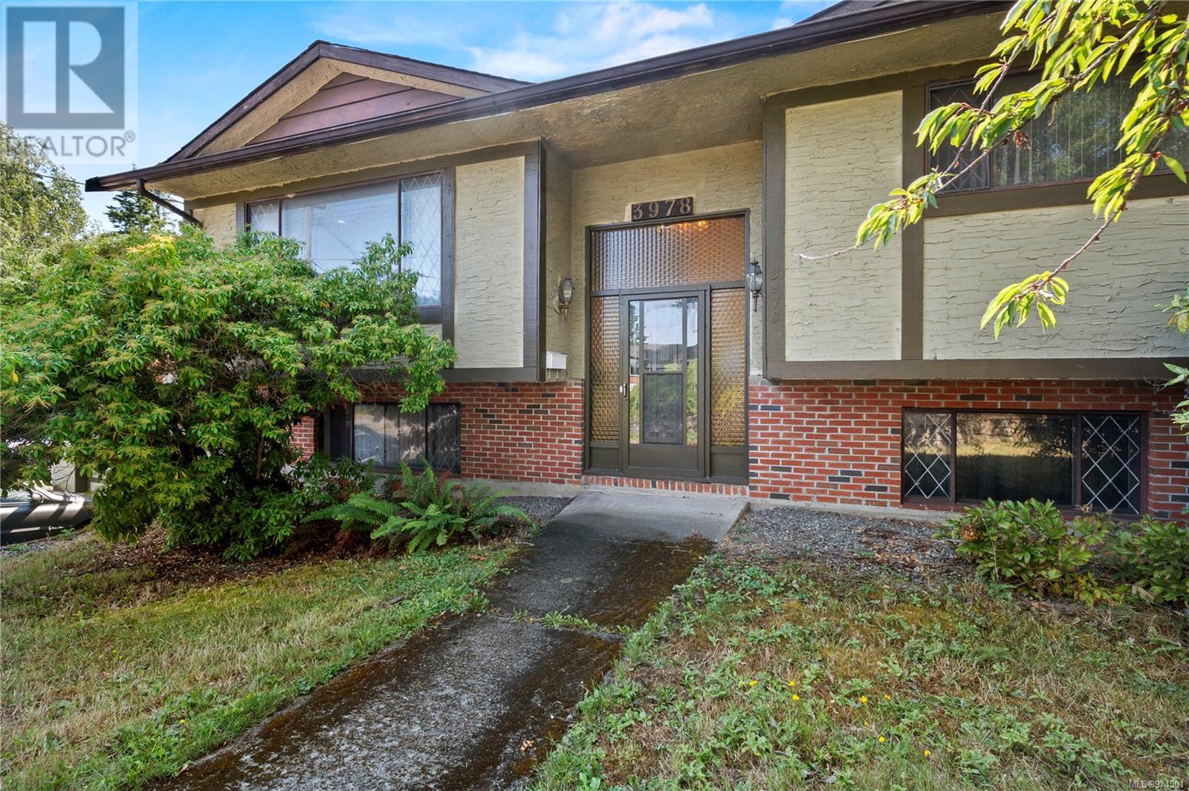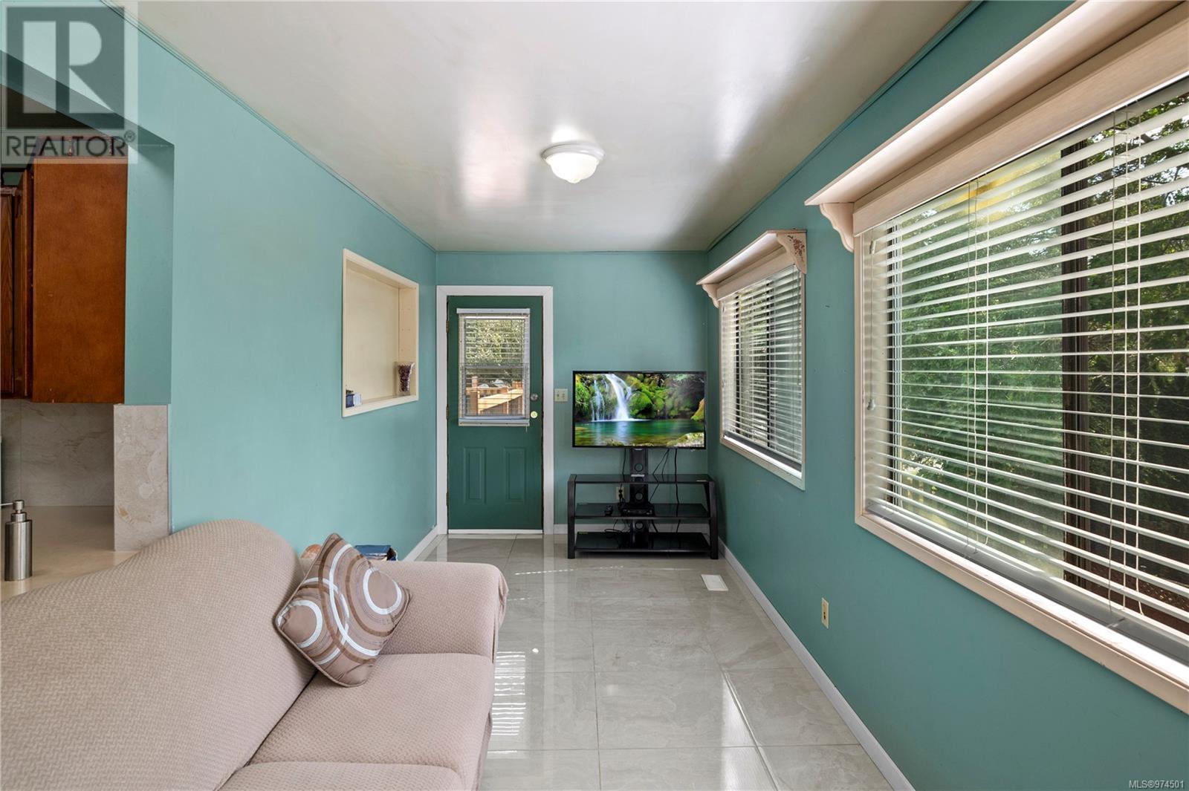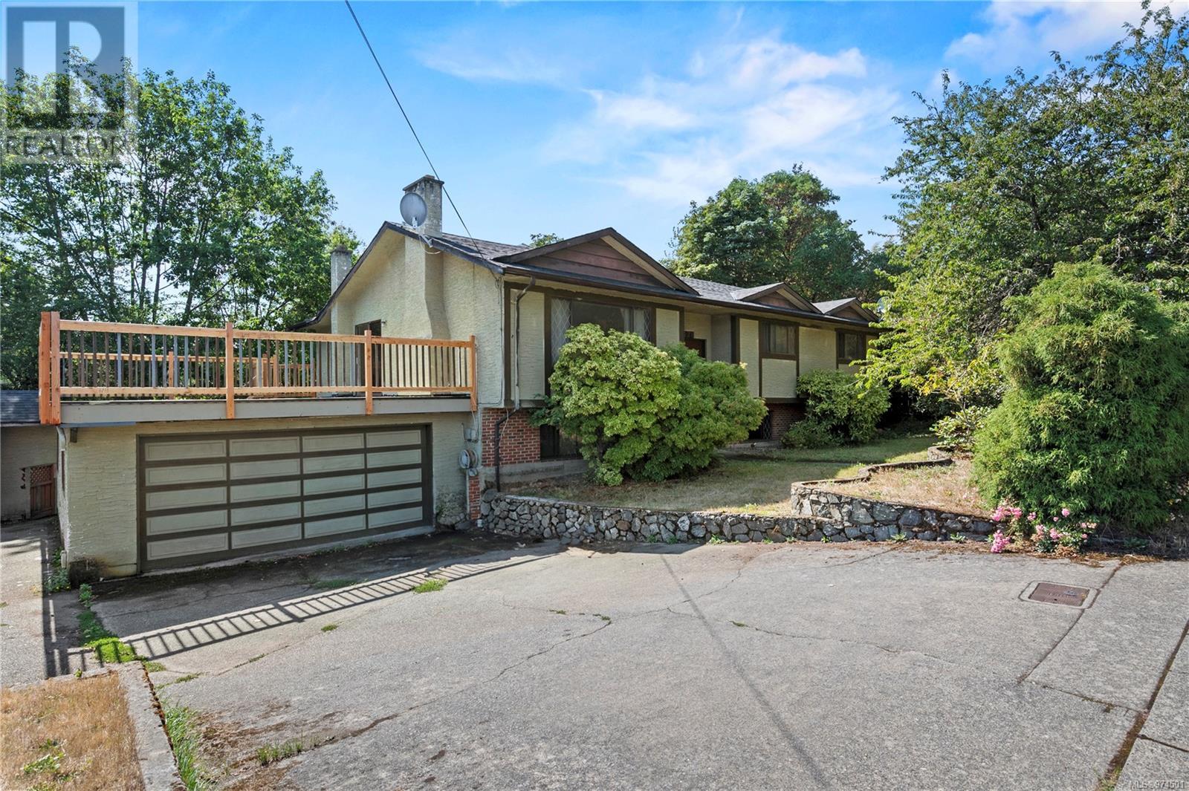3978 Cedar Hill Cross Rd Saanich, British Columbia V8P 2N7
$1,499,999
*OPEN HOUSE SUNDAY 2-4 PM This exceptional property in the sought-after Maplewood area of East Saanich offers over 13,000 square feet of prime land with subdivision potential. The functional 3-bedroom home, complemented by a 3-bedroom in-law suite, is perfect for families or investors. With separate laundry facilities for both the main home and the in-law suite, the property offers convenience and versatility. Situated on a corner lot, the home provides ample parking, garage space, and a spacious backyard, making it ideal for various needs. Although a previous subdivision application received temporary approval, the time frame has lapsed, presenting an exciting opportunity for future possibilities. The lot is sizable enough to potentially be divided into two separate lots, with the allowance for up to four units on each (buyers are encouraged to confirm with the local municipality). Conveniently located near shopping, schools, UVic, Mount Douglas Park, and public transportation, this home is a must-see for those seeking a property with endless potential in a prime location. (id:29647)
Property Details
| MLS® Number | 974501 |
| Property Type | Single Family |
| Neigbourhood | Maplewood |
| Features | Corner Site |
| Parking Space Total | 6 |
| Plan | Vip30555 |
| Structure | Patio(s) |
Building
| Bathroom Total | 4 |
| Bedrooms Total | 6 |
| Constructed Date | 1976 |
| Cooling Type | None |
| Fireplace Present | Yes |
| Fireplace Total | 1 |
| Heating Fuel | Electric |
| Heating Type | Baseboard Heaters |
| Size Interior | 4402 Sqft |
| Total Finished Area | 3806 Sqft |
| Type | House |
Parking
| Garage |
Land
| Acreage | No |
| Size Irregular | 13068 |
| Size Total | 13068 Sqft |
| Size Total Text | 13068 Sqft |
| Zoning Type | Residential |
Rooms
| Level | Type | Length | Width | Dimensions |
|---|---|---|---|---|
| Lower Level | Storage | 11' x 8' | ||
| Lower Level | Patio | 20' x 10' | ||
| Lower Level | Storage | 21' x 7' | ||
| Lower Level | Bathroom | 2-Piece | ||
| Lower Level | Bathroom | 4-Piece | ||
| Lower Level | Kitchen | 10 ft | Measurements not available x 10 ft | |
| Lower Level | Bedroom | 9 ft | Measurements not available x 9 ft | |
| Lower Level | Recreation Room | 17' x 12' | ||
| Lower Level | Laundry Room | 5' x 6' | ||
| Lower Level | Bedroom | 10' x 12' | ||
| Lower Level | Bedroom | 18' x 10' | ||
| Main Level | Balcony | 4' x 8' | ||
| Main Level | Sunroom | 8 ft | Measurements not available x 8 ft | |
| Main Level | Bedroom | 11' x 12' | ||
| Main Level | Bedroom | 15' x 12' | ||
| Main Level | Bathroom | 4-Piece | ||
| Main Level | Bathroom | 2-Piece | ||
| Main Level | Primary Bedroom | 14' x 13' | ||
| Main Level | Kitchen | 19' x 11' | ||
| Main Level | Dining Room | 9' x 11' | ||
| Main Level | Living Room | 16' x 16' |
https://www.realtor.ca/real-estate/27347693/3978-cedar-hill-cross-rd-saanich-maplewood
301-3450 Uptown Boulevard
Victoria, British Columbia V8Z 0B9
(833) 817-6506
www.exprealty.ca/
Interested?
Contact us for more information



































