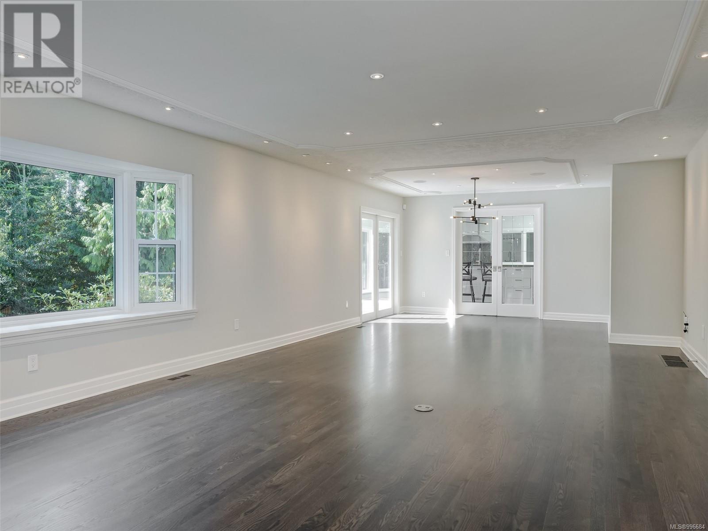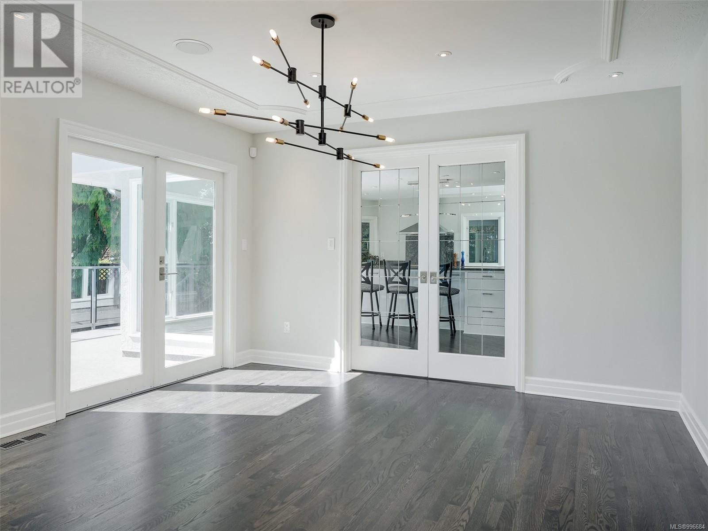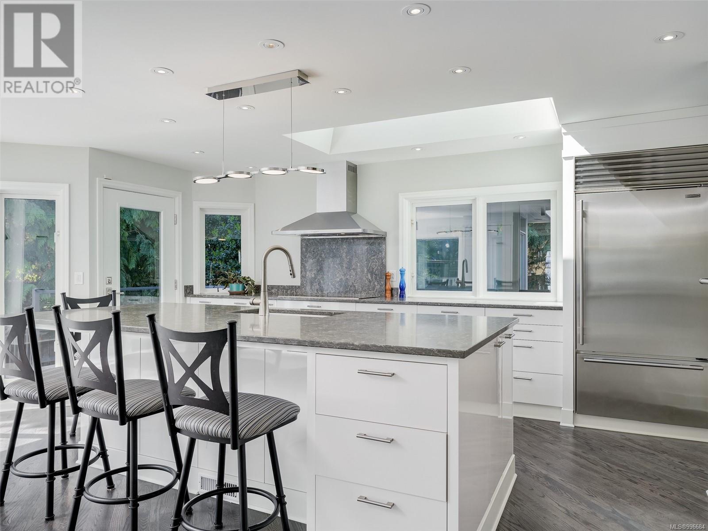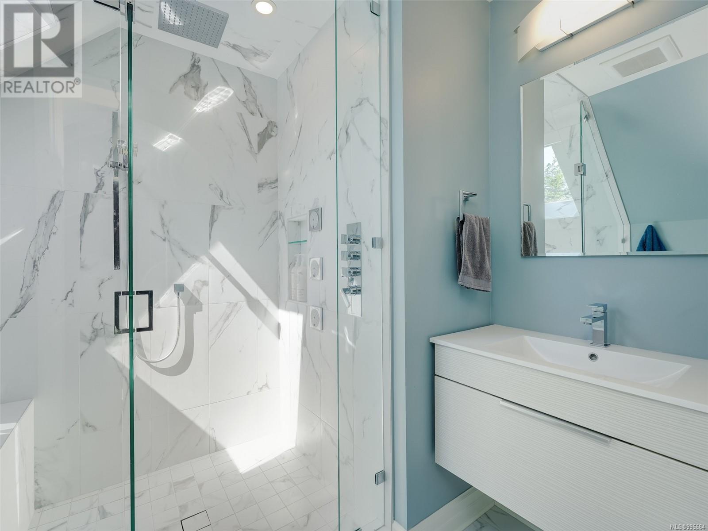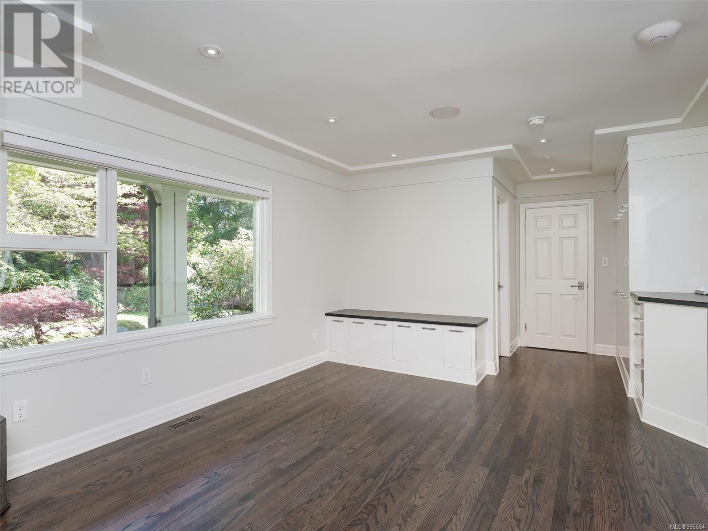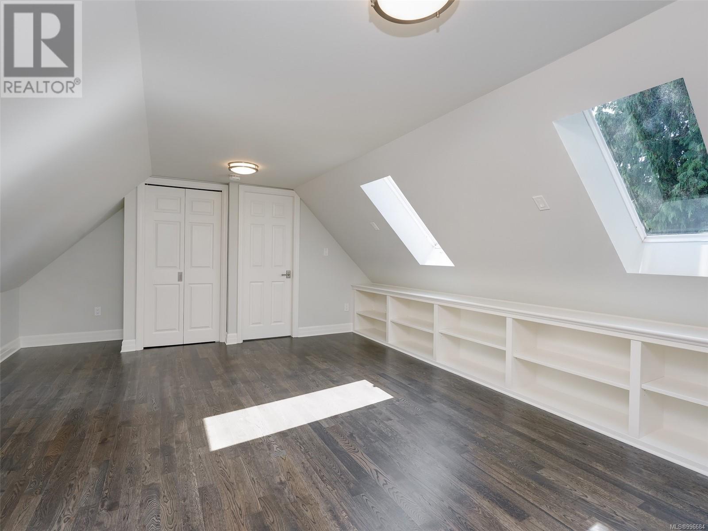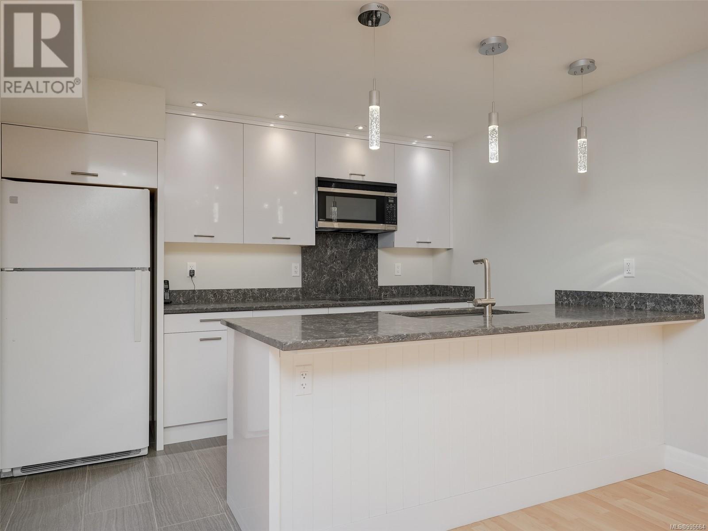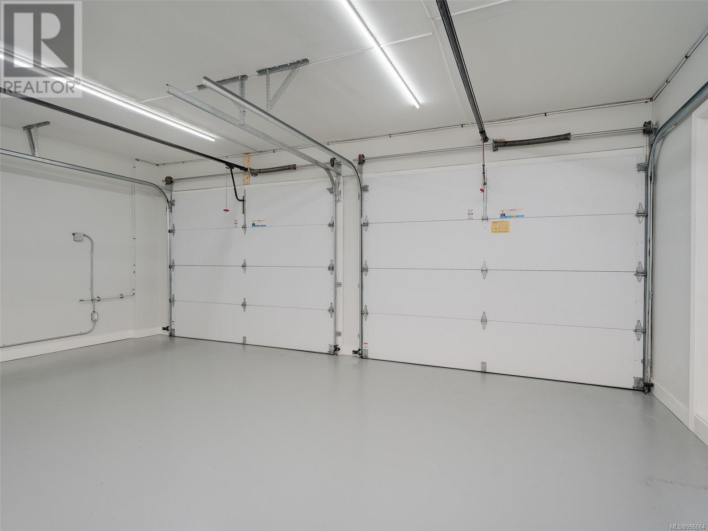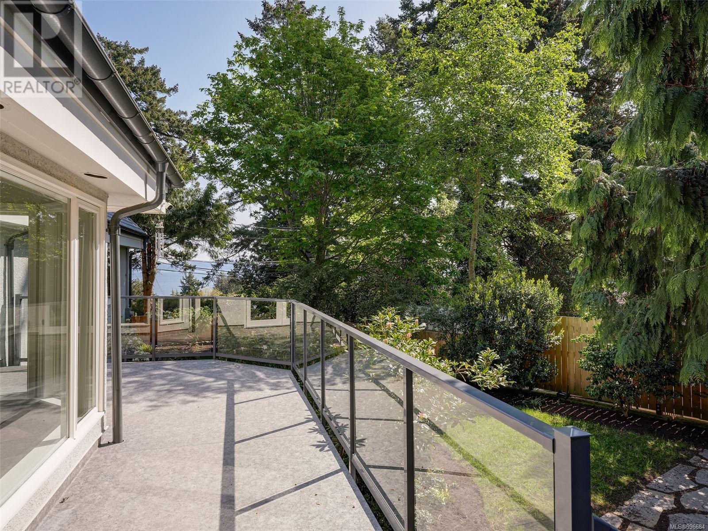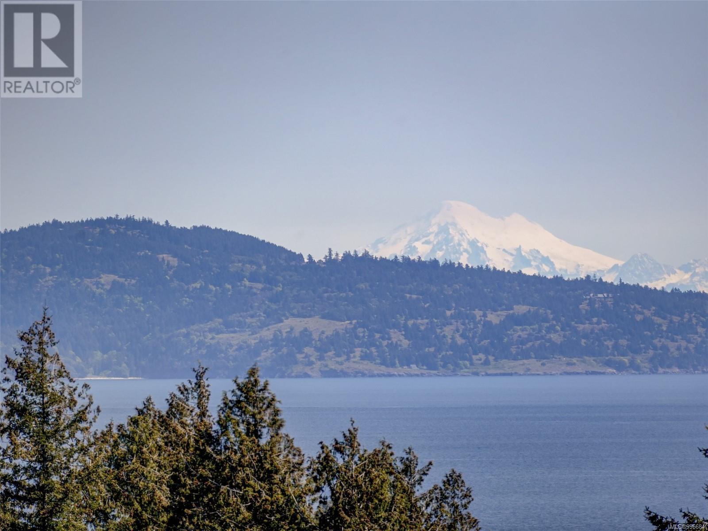3977 Lexington Ave Saanich, British Columbia V8N 3Z5
$2,595,000
Welcome to this stunning, fully renovated luxury family home, where no detail has been overlooked. Every inch of this property showcases exceptional craftsmanship and high-end finishes, creating an inviting and elegant atmosphere throughout. Nestled on a private lot with a sun-drenched south-facing backyard, you’ll enjoy tranquil water views in a prime location-just moments from beautiful beaches, parks, top-rated schools, and convenient transit options. Designed for flexible family living, the thoughtful floor plan features main-level living spaces, bedrooms upstairs, and a versatile in-law suite downstairs-perfect for multi-generational families or guests. Experience the perfect blend of luxury, comfort, and convenience in this remarkable home-truly a rare find! (id:29647)
Property Details
| MLS® Number | 996684 |
| Property Type | Single Family |
| Neigbourhood | Arbutus |
| Features | Private Setting, Corner Site, Irregular Lot Size, Other |
| Parking Space Total | 4 |
| Plan | Vip20751 |
| Structure | Shed |
| View Type | Ocean View |
Building
| Bathroom Total | 4 |
| Bedrooms Total | 5 |
| Architectural Style | Tudor |
| Constructed Date | 1968 |
| Cooling Type | Air Conditioned, Central Air Conditioning |
| Fireplace Present | Yes |
| Fireplace Total | 2 |
| Heating Fuel | Electric, Natural Gas |
| Heating Type | Heat Pump |
| Size Interior | 4876 Sqft |
| Total Finished Area | 4509 Sqft |
| Type | House |
Land
| Access Type | Road Access |
| Acreage | No |
| Size Irregular | 11155 |
| Size Total | 11155 Sqft |
| Size Total Text | 11155 Sqft |
| Zoning Type | Residential |
Rooms
| Level | Type | Length | Width | Dimensions |
|---|---|---|---|---|
| Second Level | Hobby Room | 13' x 12' | ||
| Second Level | Bedroom | 19' x 15' | ||
| Second Level | Bedroom | 14' x 12' | ||
| Second Level | Bedroom | 14' x 12' | ||
| Second Level | Bathroom | 4-Piece | ||
| Second Level | Primary Bedroom | 17' x 13' | ||
| Second Level | Bathroom | 3-Piece | ||
| Lower Level | Storage | 12' x 8' | ||
| Lower Level | Bathroom | 3-Piece | ||
| Lower Level | Laundry Room | 12' x 8' | ||
| Lower Level | Kitchen | 12' x 7' | ||
| Lower Level | Living Room | 20' x 11' | ||
| Lower Level | Storage | 16' x 15' | ||
| Lower Level | Bedroom | 12' x 10' | ||
| Main Level | Sunroom | 13' x 11' | ||
| Main Level | Bathroom | 2-Piece | ||
| Main Level | Kitchen | 20' x 20' | ||
| Main Level | Dining Room | 13' x 12' | ||
| Main Level | Living Room | 23 ft | 23 ft x Measurements not available | |
| Main Level | Family Room | 17' x 12' | ||
| Main Level | Den | 12' x 9' |
https://www.realtor.ca/real-estate/28220919/3977-lexington-ave-saanich-arbutus

2558 Sinclair Rd
Victoria, British Columbia V8N 1B8
(250) 477-1100
(250) 477-1150
www.century21queenswood.ca/

2558 Sinclair Rd
Victoria, British Columbia V8N 1B8
(250) 477-1100
(250) 477-1150
www.century21queenswood.ca/

2558 Sinclair Rd
Victoria, British Columbia V8N 1B8
(250) 477-1100
(250) 477-1150
www.century21queenswood.ca/
Interested?
Contact us for more information




