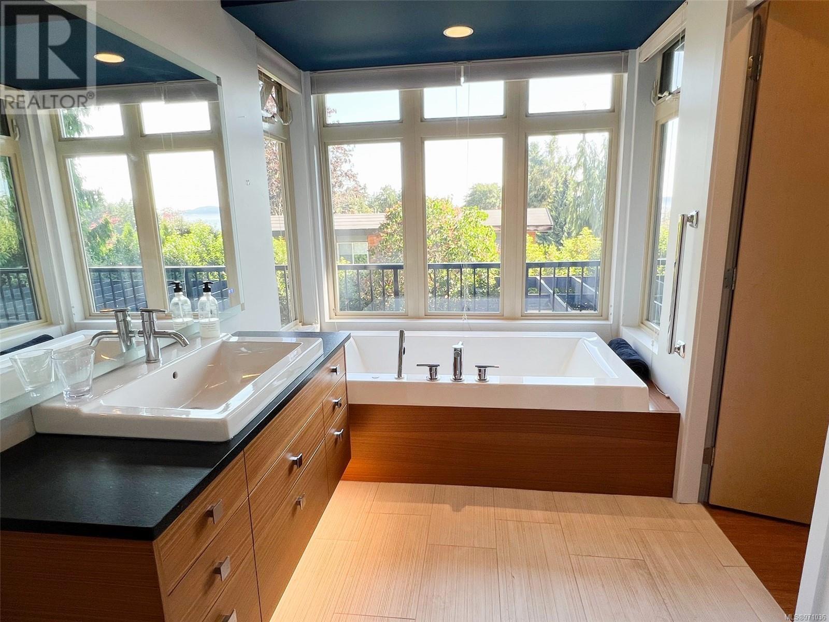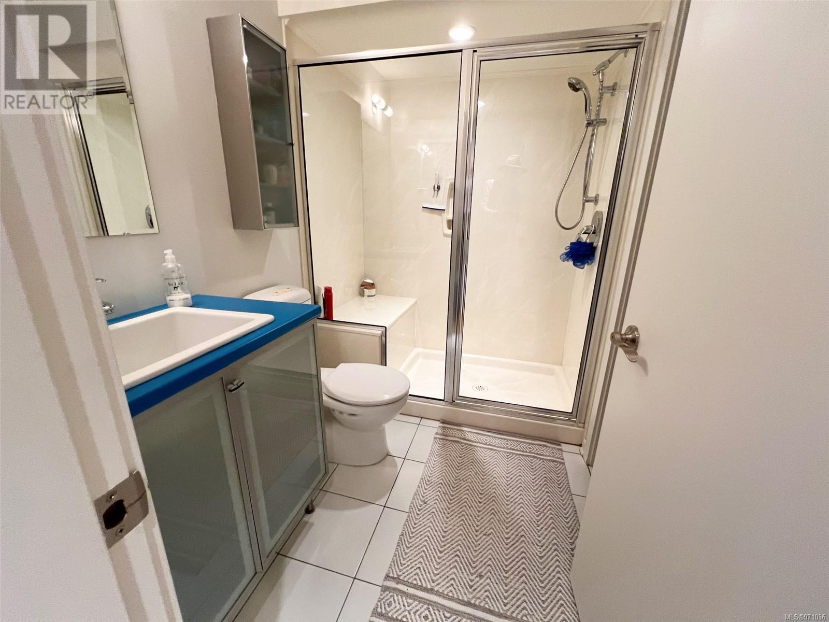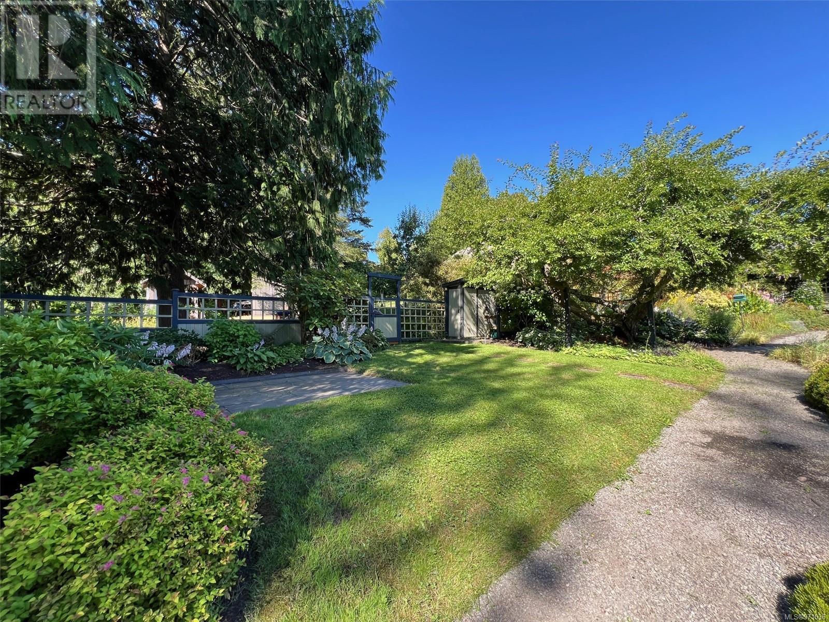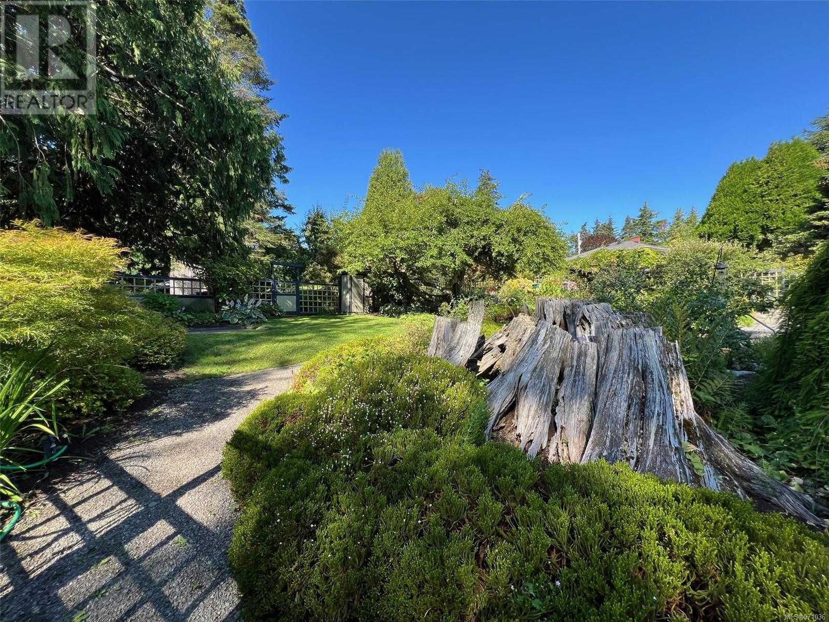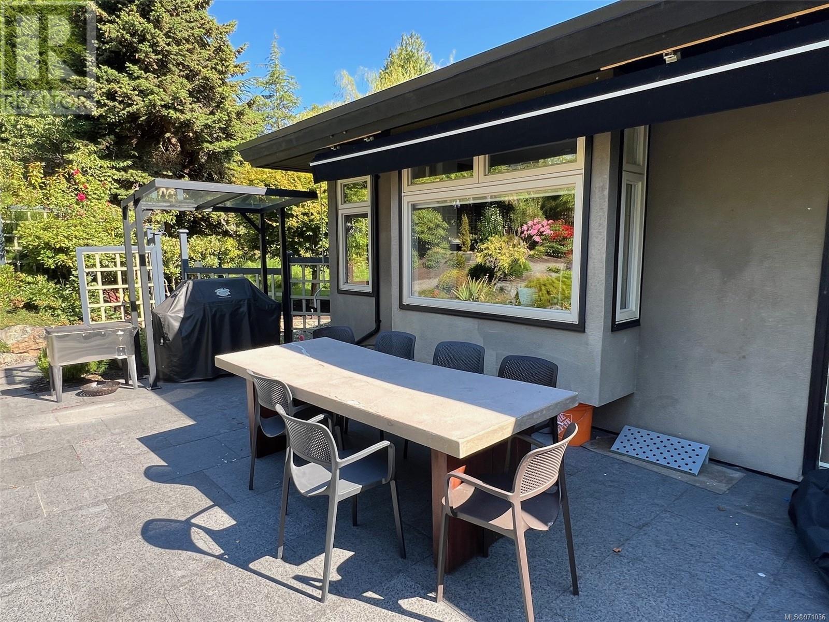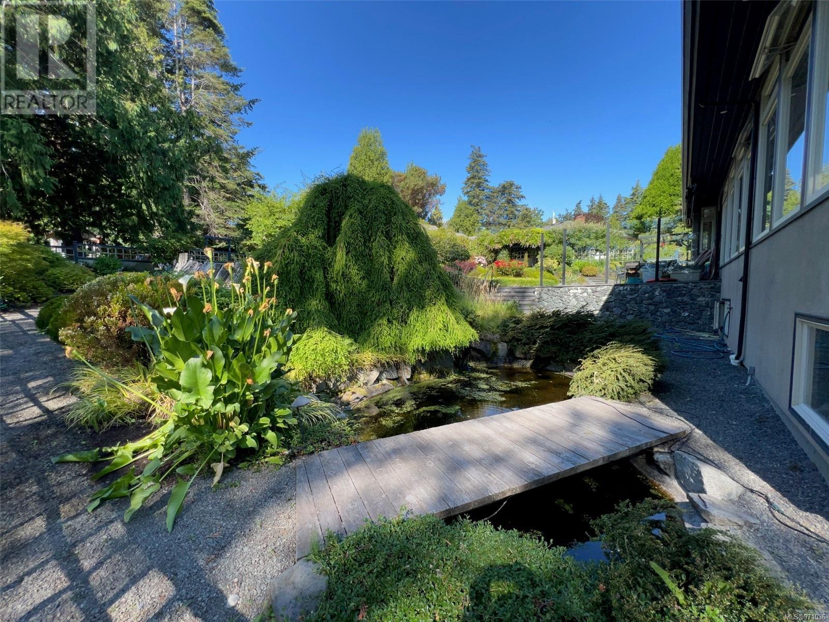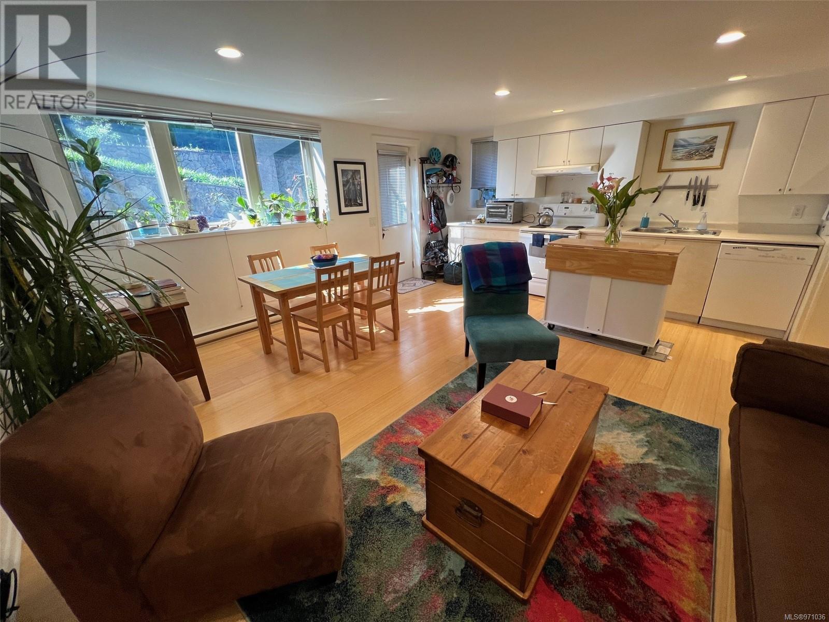3975 Locarno Lane Saanich, British Columbia V8X 5J2
$1,850,000
This stunning property of over 3,000 sqft is situated on a 15,000 sqft professionally landscaped lot. The home was constructed in 2006 and features 9ft ceilings, a gourmet kitchen with walk-in pantry, granite counter tops, high end appliances and a garden window providing a spectacular view of the English garden. Oversized dining and living room with a double office. One office has an adjoining two piece powder room. Top quality bamboo floors on the main. The principle bedroom boasts an electric fireplace, walk-in closet and spectacular ensuite bath. This bath has a full size separate shower, heated floors, jetted tub and views to the yard. The lower level is comprised of additional bedroom, two piece bath, laundry room, studio, rumpus room and full sized one bedroom suite. ACCEPTED OFFER SUBJECT TO PROBATE. (id:29647)
Property Details
| MLS® Number | 971036 |
| Property Type | Single Family |
| Neigbourhood | Arbutus |
| Features | Other |
| Parking Space Total | 6 |
| Plan | Vip20209 |
| Structure | Shed |
Building
| Bathroom Total | 5 |
| Bedrooms Total | 4 |
| Architectural Style | Contemporary |
| Constructed Date | 2006 |
| Cooling Type | Air Conditioned, Fully Air Conditioned |
| Fireplace Present | Yes |
| Fireplace Total | 2 |
| Heating Fuel | Natural Gas |
| Heating Type | Heat Pump |
| Size Interior | 3718 Sqft |
| Total Finished Area | 3580 Sqft |
| Type | House |
Parking
| Carport |
Land
| Acreage | No |
| Size Irregular | 15079 |
| Size Total | 15079 Sqft |
| Size Total Text | 15079 Sqft |
| Zoning Type | Residential |
Rooms
| Level | Type | Length | Width | Dimensions |
|---|---|---|---|---|
| Lower Level | Studio | 12 ft | 8 ft | 12 ft x 8 ft |
| Lower Level | Bedroom | 15 ft | 12 ft | 15 ft x 12 ft |
| Lower Level | Ensuite | 4-Piece | ||
| Lower Level | Bedroom | 14 ft | 12 ft | 14 ft x 12 ft |
| Lower Level | Ensuite | 2-Piece | ||
| Lower Level | Laundry Room | 7 ft | 7 ft | 7 ft x 7 ft |
| Lower Level | Bathroom | 4-Piece | ||
| Lower Level | Bedroom | 15 ft | 12 ft | 15 ft x 12 ft |
| Lower Level | Kitchen | 16 ft | 6 ft | 16 ft x 6 ft |
| Lower Level | Living Room | 11 ft | 16 ft | 11 ft x 16 ft |
| Lower Level | Studio | 13 ft | 8 ft | 13 ft x 8 ft |
| Main Level | Ensuite | 4-Piece | ||
| Main Level | Primary Bedroom | 17 ft | 12 ft | 17 ft x 12 ft |
| Main Level | Office | 13 ft | 8 ft | 13 ft x 8 ft |
| Main Level | Ensuite | 2-Piece | ||
| Main Level | Office | 11 ft | 9 ft | 11 ft x 9 ft |
| Main Level | Living Room | 20 ft | 16 ft | 20 ft x 16 ft |
| Main Level | Living Room/dining Room | 12 ft | 18 ft | 12 ft x 18 ft |
| Main Level | Pantry | 7 ft | 5 ft | 7 ft x 5 ft |
| Main Level | Kitchen | 12 ft | 18 ft | 12 ft x 18 ft |
| Main Level | Entrance | 10 ft | 6 ft | 10 ft x 6 ft |
https://www.realtor.ca/real-estate/27196206/3975-locarno-lane-saanich-arbutus

4440 Chatterton Way
Victoria, British Columbia V8X 5J2
(250) 744-3301
(800) 663-2121
(250) 744-3904
www.remax-camosun-victoria-bc.com/
Interested?
Contact us for more information
















