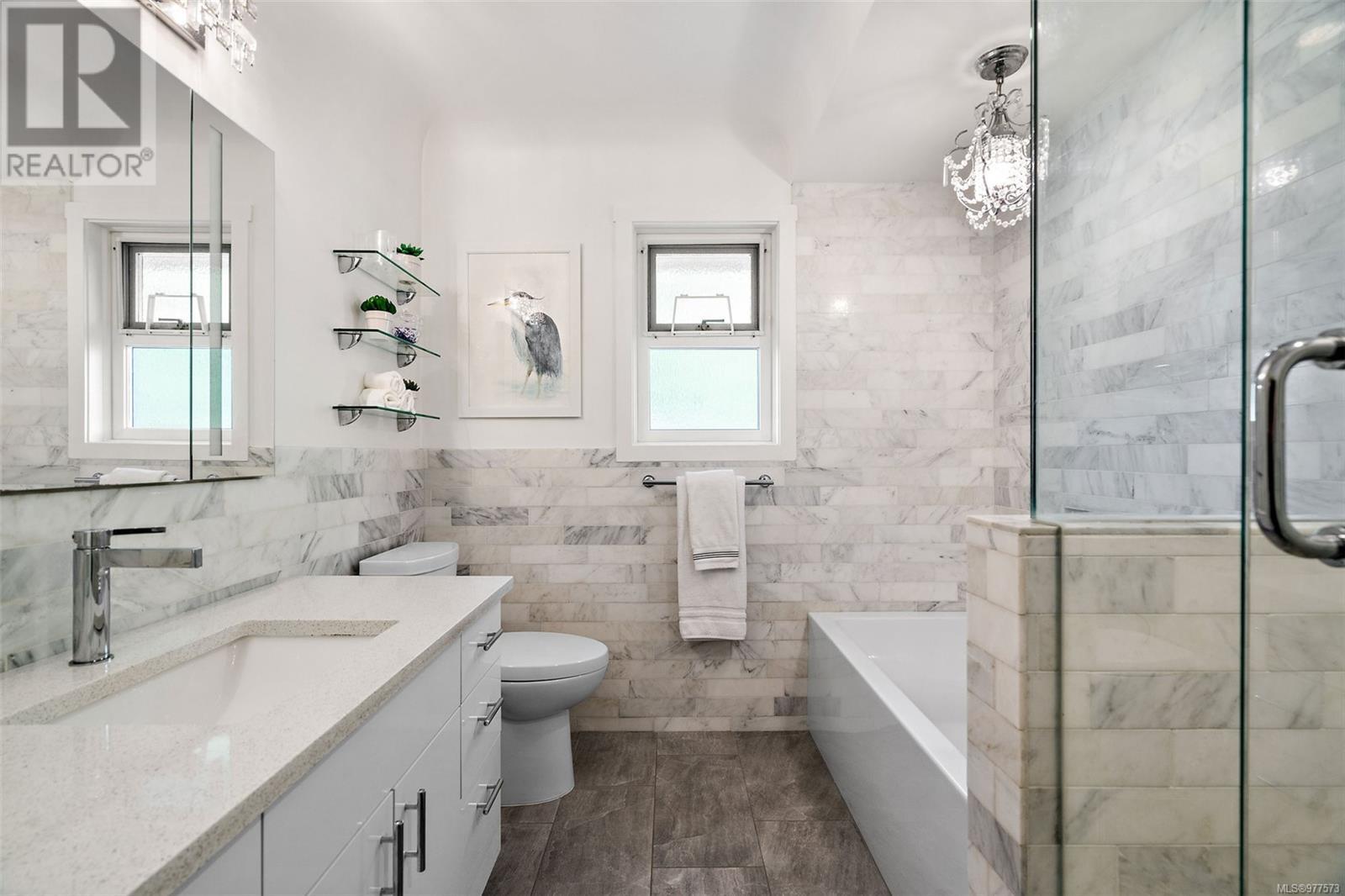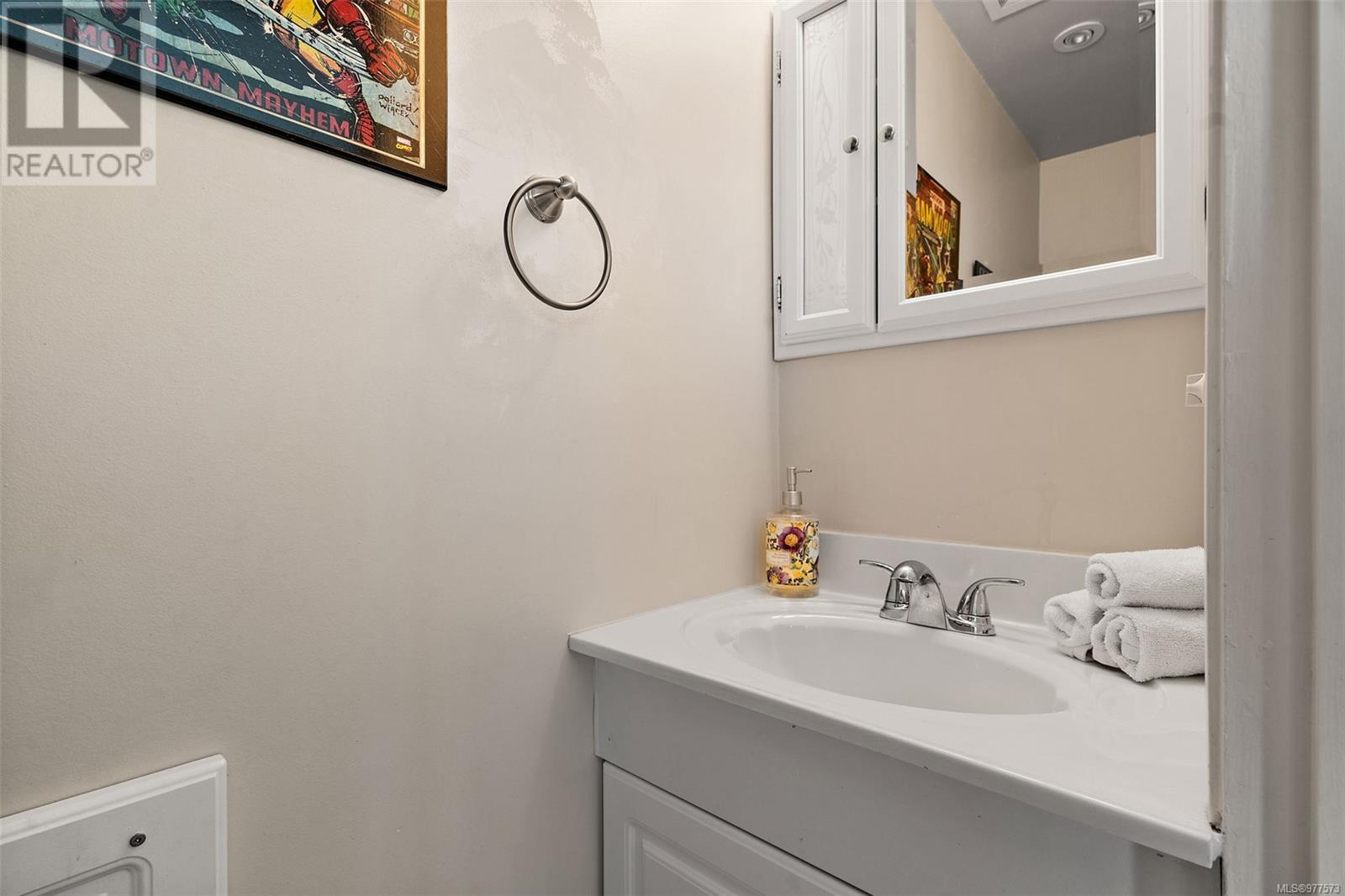3967 Cedar Hill Cross Rd Saanich, British Columbia V8P 2N9
$1,435,000
Close after Dec. 15th and put less than 10% Down! Welcome to this exceptional 5-bed, 3.5-bath home combining spacious family living with impressive rental income potential. This property features two rental suites: a 2-bed ground-level suite and a detached studio carriage house, offering a combined rental income of $4,000/month. The updated kitchen features a large island, stone countertops, and ss appliances including a gas-fired range. The remodeled spa-like marble bath boasts a soaker tub and separate shower. Enjoy the gorgeous cedar pavilion, perfect for relaxation and gatherings. The large sunny deck is ideal for outdoor meals, and the fully fenced yard with two apple trees and cedar screening offers privacy. With a carport and parking for 7+ vehicles, this property is ideal for families and guests. Conveniently located on bus routes, it provides easy access to public transportation. Additional features include on-demand gas-powered hot water, two washer/dryer sets, abundant storage in the unfinished basement and a shed. (id:29647)
Property Details
| MLS® Number | 977573 |
| Property Type | Single Family |
| Neigbourhood | Maplewood |
| Features | Private Setting, Irregular Lot Size |
| Parking Space Total | 7 |
| Plan | Vip6984 |
| Structure | Patio(s) |
Building
| Bathroom Total | 4 |
| Bedrooms Total | 5 |
| Constructed Date | 1958 |
| Cooling Type | None |
| Fireplace Present | Yes |
| Fireplace Total | 3 |
| Heating Fuel | Natural Gas |
| Heating Type | Forced Air |
| Size Interior | 3437 Sqft |
| Total Finished Area | 2777 Sqft |
| Type | House |
Parking
| Carport |
Land
| Acreage | No |
| Size Irregular | 11117 |
| Size Total | 11117 Sqft |
| Size Total Text | 11117 Sqft |
| Zoning Type | Residential |
Rooms
| Level | Type | Length | Width | Dimensions |
|---|---|---|---|---|
| Lower Level | Laundry Room | 18'5 x 5'2 | ||
| Lower Level | Bathroom | 4-Piece | ||
| Lower Level | Bedroom | 16'5 x 12'5 | ||
| Lower Level | Bedroom | 12'9 x 12'3 | ||
| Lower Level | Living Room | 14'7 x 12'3 | ||
| Lower Level | Kitchen | 11'9 x 5'3 | ||
| Main Level | Storage | 9 ft | Measurements not available x 9 ft | |
| Main Level | Patio | 15' x 12' | ||
| Main Level | Bedroom | 10'4 x 9'6 | ||
| Main Level | Bathroom | 4-Piece | ||
| Main Level | Ensuite | 2-Piece | ||
| Main Level | Bedroom | 10'9 x 13'7 | ||
| Main Level | Bedroom | 14'3 x 11'10 | ||
| Main Level | Kitchen | 15'2 x 13'7 | ||
| Main Level | Dining Room | 10'9 x 11'10 | ||
| Main Level | Living Room | 17'3 x 13'4 | ||
| Main Level | Entrance | 5'6 x 6'10 | ||
| Auxiliary Building | Bathroom | 4-Piece | ||
| Auxiliary Building | Living Room | 10 ft | Measurements not available x 10 ft | |
| Auxiliary Building | Kitchen | 11'11 x 6'3 |
https://www.realtor.ca/real-estate/27492255/3967-cedar-hill-cross-rd-saanich-maplewood

3194 Douglas St
Victoria, British Columbia V8Z 3K6
(250) 383-1500
(250) 383-1533

3194 Douglas St
Victoria, British Columbia V8Z 3K6
(250) 383-1500
(250) 383-1533
Interested?
Contact us for more information












































