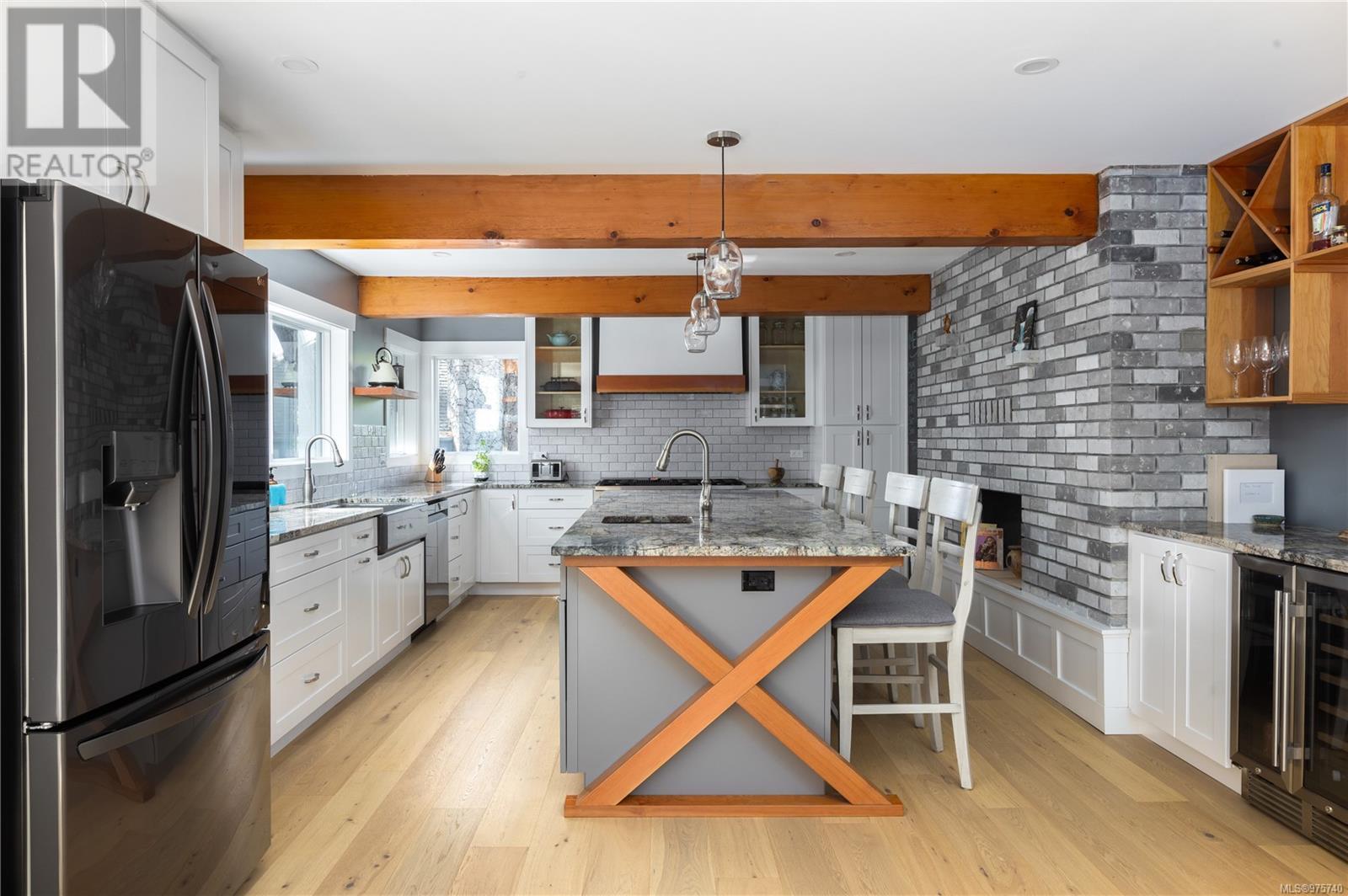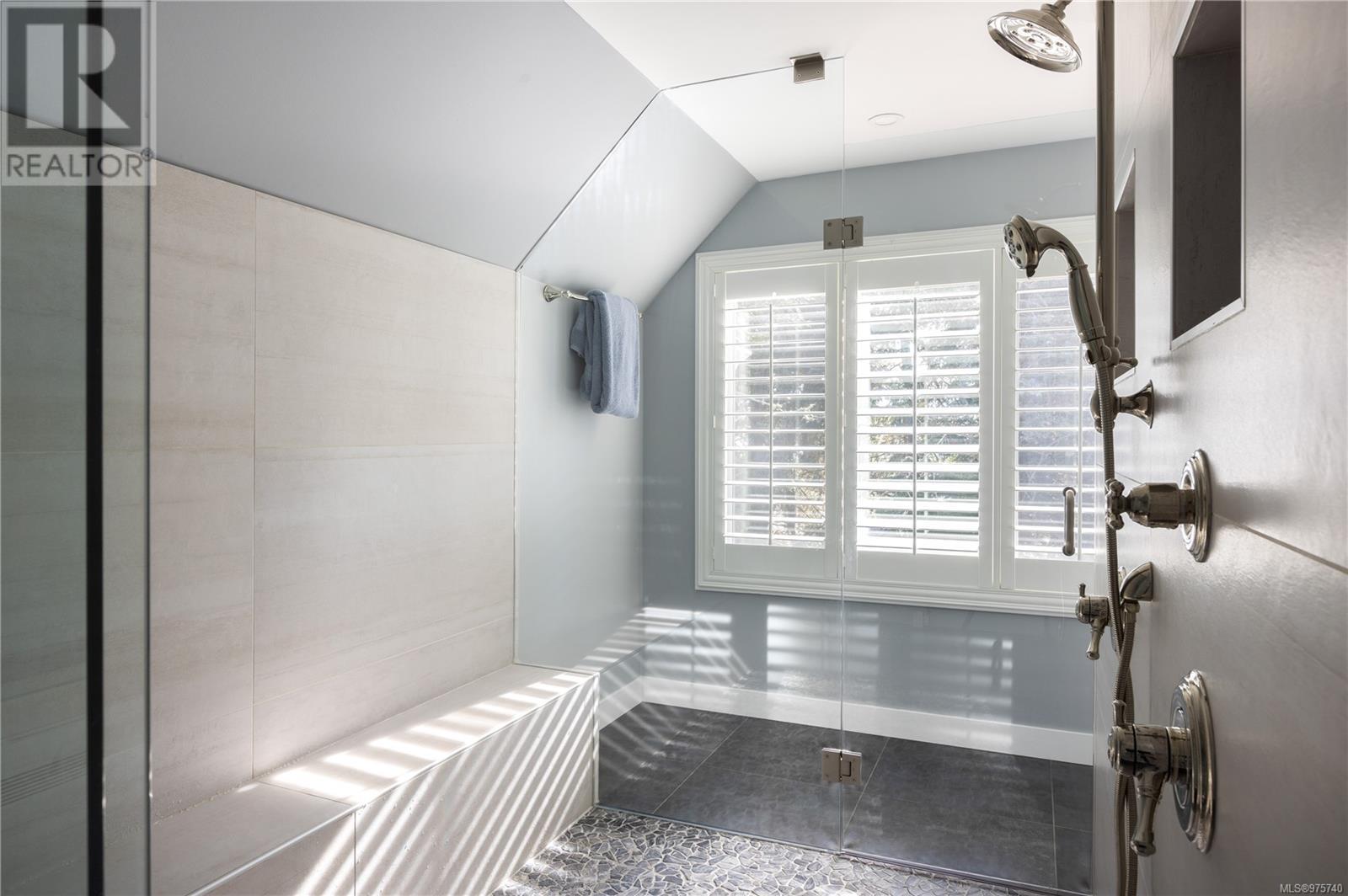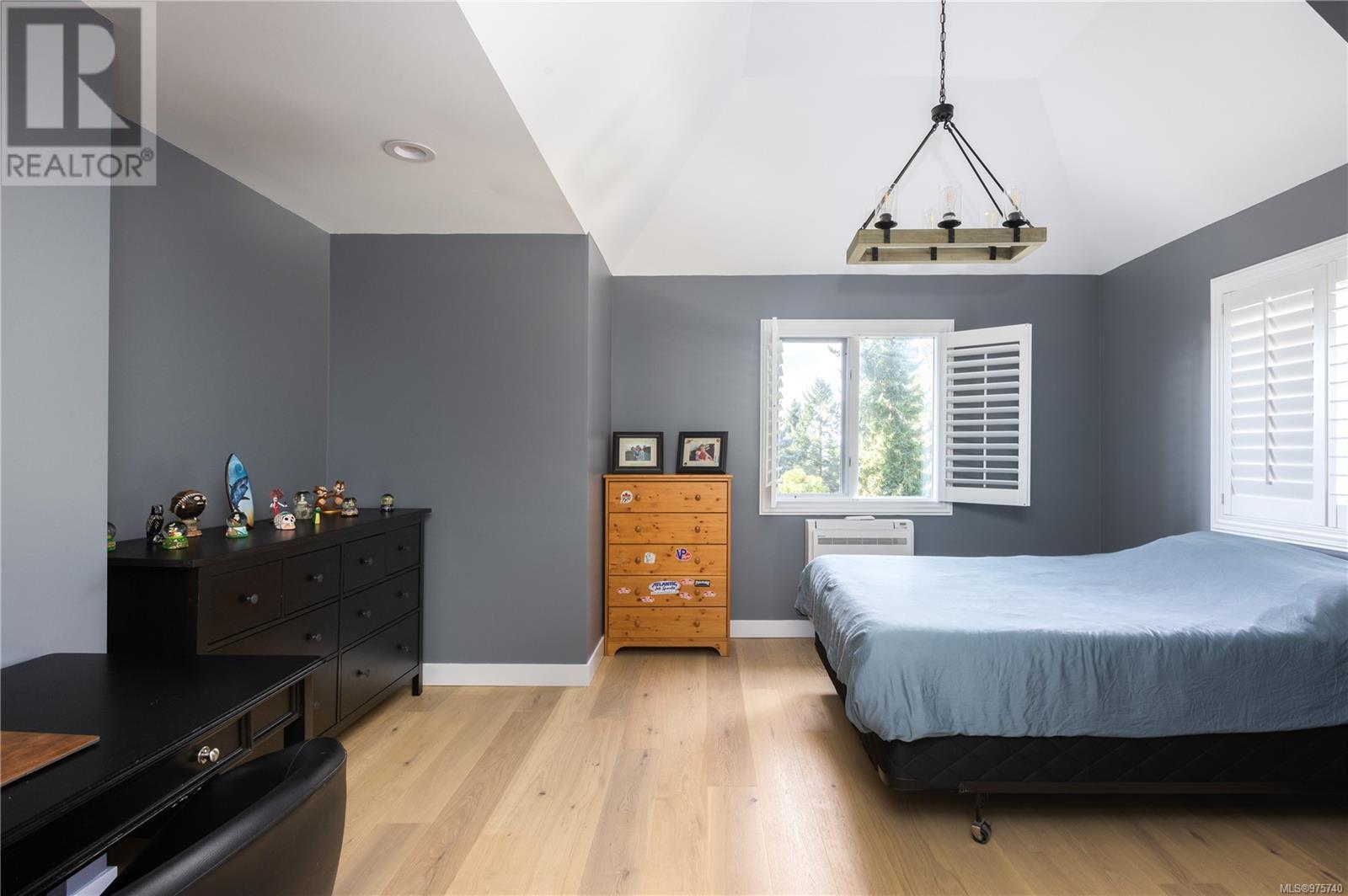3960 Wedgepoint Terr Saanich, British Columbia V8N 5W8
$2,995,000
Welcome to 3960 Wedgepoint Terrace, an impeccably renovated home set on nearly half an acre. Step into the bright foyer and be greeted by a stylish, light-filled interior. The elegant living room, adorned with expansive floor-to-ceiling windows, offers stunning views of the beautifully landscaped yard, complete with a tranquil water feature and a stamped patio. White oak flooring, exposed fir beams, and fir accents lend a timeless charm throughout. The spacious gourmet kitchen is a chef’s dream, featuring an oversized island, ample cabinetry, a 48'' Miele range, built-in coffee station, granite countertops, wine cooler, and striking fir shelving. The open-concept dining and family areas flow effortlessly into a covered outdoor space, equipped with infrared heaters for year-round comfort. The primary suite is a luxurious retreat, offering a spacious walk-in dressing room, spa-like ensuite with heated floors, and a conveniently located laundry room. Four additional generously-sized bedrooms, including one occupying the entire fourth floor in a tower-like setting, provide plenty of space for family or guests. Outside, the private backyard features a garden shed and a putting green, perfect for outdoor enthusiasts. Inside, the rec room comes complete with a large projector screen, while modern amenities such as new exterior doors, smart garage doors, a sound system, multi-zone heat pumps, in-floor heating, covered decks, seismic upgrades, and new siding offer both luxury and peace of mind. With a triple-car garage, additional parking, ample storage, and proximity to Cadboro Bay Village, parks, walking trails, beaches, top schools, and UVIC, this home defines luxurious living. (id:29647)
Property Details
| MLS® Number | 975740 |
| Property Type | Single Family |
| Neigbourhood | Ten Mile Point |
| Features | Cul-de-sac, Corner Site, Irregular Lot Size |
| Parking Space Total | 6 |
| Plan | Vip34545 |
| Structure | Patio(s), Patio(s), Patio(s), Patio(s) |
Building
| Bathroom Total | 4 |
| Bedrooms Total | 5 |
| Architectural Style | Westcoast |
| Constructed Date | 1983 |
| Cooling Type | Air Conditioned |
| Fireplace Present | Yes |
| Fireplace Total | 1 |
| Heating Fuel | Electric, Other |
| Heating Type | Baseboard Heaters, Forced Air, Heat Pump |
| Size Interior | 5553 Sqft |
| Total Finished Area | 5553 Sqft |
| Type | House |
Land
| Acreage | No |
| Size Irregular | 18822 |
| Size Total | 18822 Sqft |
| Size Total Text | 18822 Sqft |
| Zoning Type | Residential |
Rooms
| Level | Type | Length | Width | Dimensions |
|---|---|---|---|---|
| Second Level | Bonus Room | 14 ft | 7 ft | 14 ft x 7 ft |
| Second Level | Other | 9 ft | 5 ft | 9 ft x 5 ft |
| Second Level | Ensuite | 16 ft | 14 ft | 16 ft x 14 ft |
| Second Level | Laundry Room | 7 ft | 5 ft | 7 ft x 5 ft |
| Second Level | Primary Bedroom | 21 ft | 21 ft | 21 ft x 21 ft |
| Second Level | Bathroom | 10 ft | 9 ft | 10 ft x 9 ft |
| Second Level | Bedroom | 18 ft | 17 ft | 18 ft x 17 ft |
| Second Level | Bedroom | 16 ft | 14 ft | 16 ft x 14 ft |
| Third Level | Storage | 11 ft | 10 ft | 11 ft x 10 ft |
| Third Level | Other | 21 ft | 10 ft | 21 ft x 10 ft |
| Third Level | Bedroom | 17 ft | 11 ft | 17 ft x 11 ft |
| Lower Level | Bedroom | 17 ft | 13 ft | 17 ft x 13 ft |
| Lower Level | Bathroom | 10 ft | 5 ft | 10 ft x 5 ft |
| Lower Level | Recreation Room | 36 ft | 14 ft | 36 ft x 14 ft |
| Lower Level | Storage | 36 ft | 17 ft | 36 ft x 17 ft |
| Lower Level | Storage | 21 ft | 8 ft | 21 ft x 8 ft |
| Lower Level | Storage | 8 ft | 8 ft | 8 ft x 8 ft |
| Lower Level | Patio | 30 ft | 18 ft | 30 ft x 18 ft |
| Lower Level | Patio | 31 ft | 15 ft | 31 ft x 15 ft |
| Lower Level | Patio | 17 ft | 10 ft | 17 ft x 10 ft |
| Main Level | Eating Area | 10 ft | 4 ft | 10 ft x 4 ft |
| Main Level | Bathroom | 7 ft | 5 ft | 7 ft x 5 ft |
| Main Level | Laundry Room | 13 ft | 8 ft | 13 ft x 8 ft |
| Main Level | Family Room | 20 ft | 15 ft | 20 ft x 15 ft |
| Main Level | Dining Room | 19 ft | 15 ft | 19 ft x 15 ft |
| Main Level | Pantry | 10 ft | 5 ft | 10 ft x 5 ft |
| Main Level | Kitchen | 20 ft | 13 ft | 20 ft x 13 ft |
| Main Level | Living Room | 22 ft | 15 ft | 22 ft x 15 ft |
| Main Level | Entrance | 14 ft | 9 ft | 14 ft x 9 ft |
| Main Level | Patio | 22 ft | 20 ft | 22 ft x 20 ft |
https://www.realtor.ca/real-estate/27399780/3960-wedgepoint-terr-saanich-ten-mile-point

101-960 Yates St
Victoria, British Columbia V8V 3M3
(778) 265-5552
Interested?
Contact us for more information


























































