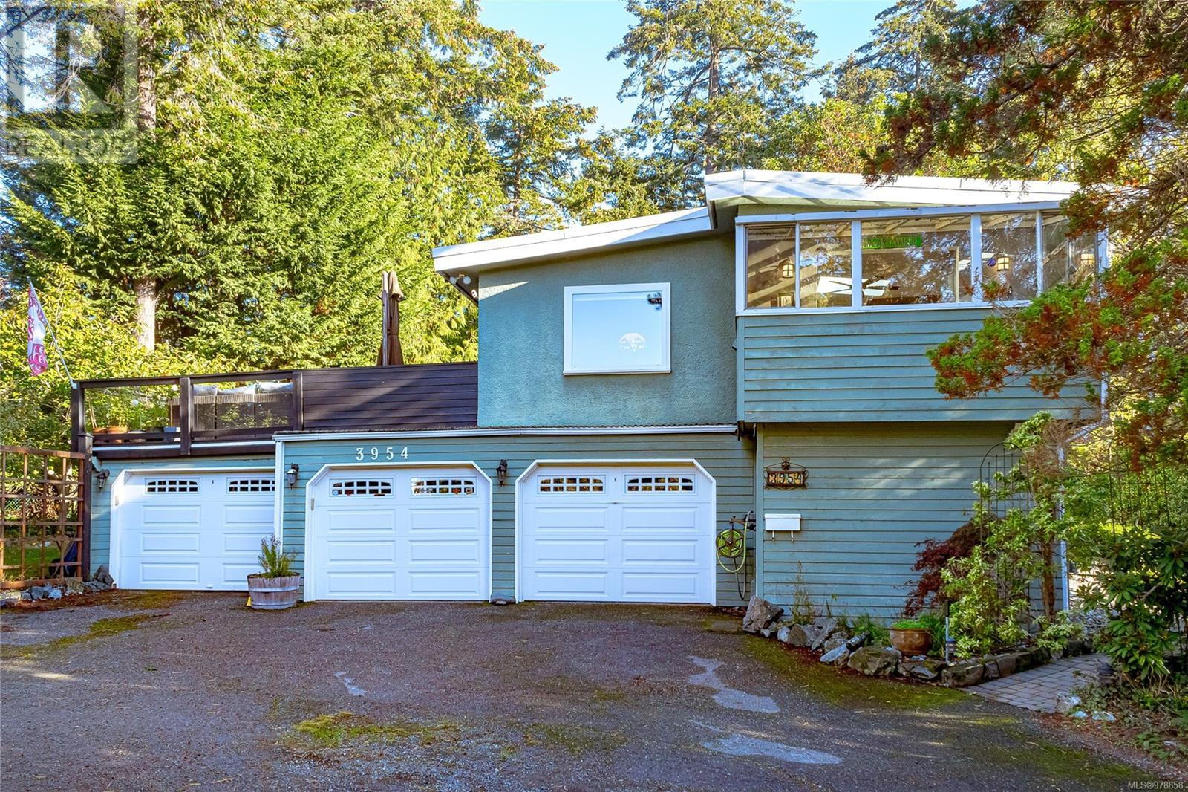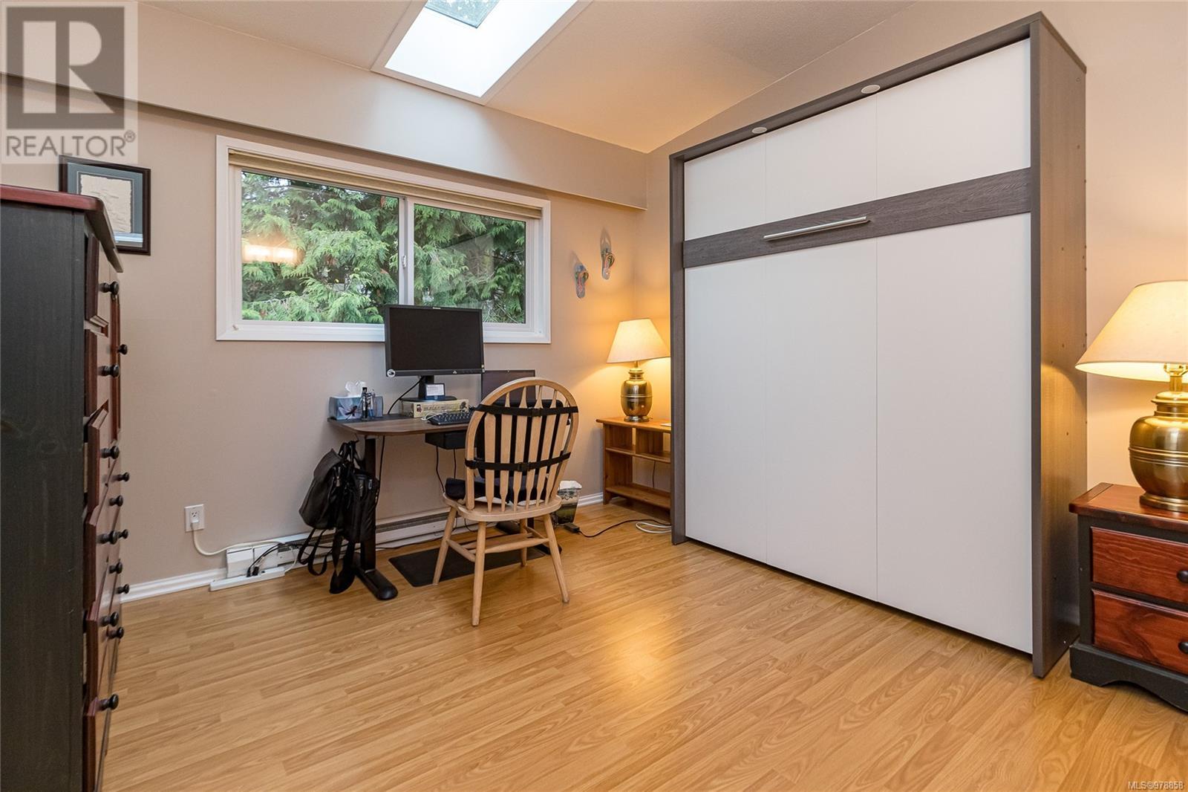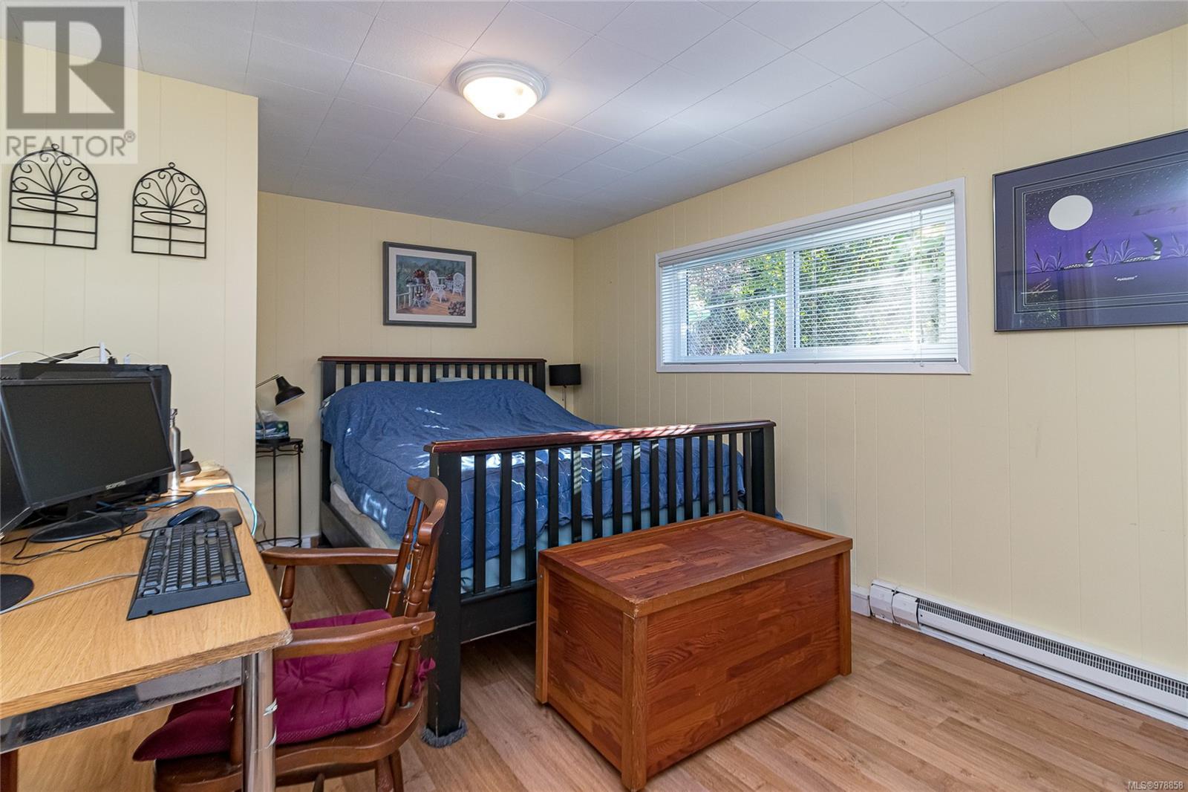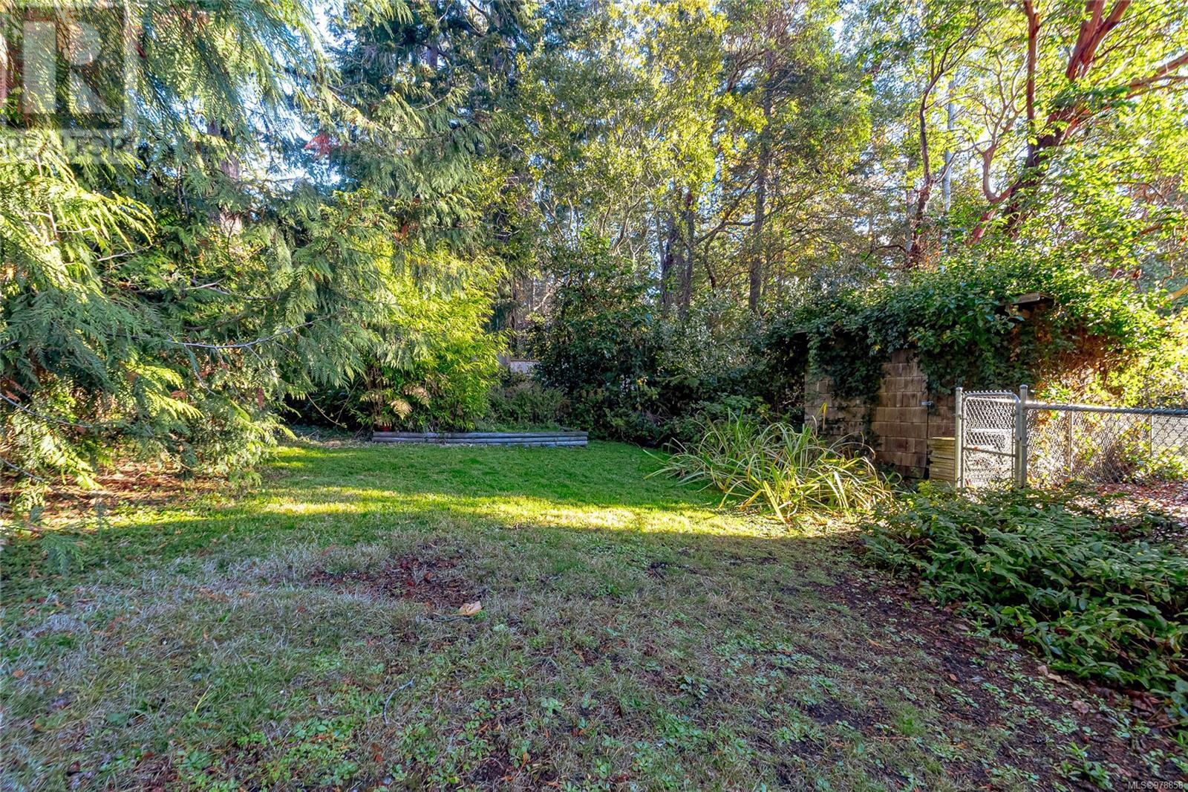3954 Grandis Pl Saanich, British Columbia V8N 4H6
$1,625,000
Welcome to 3954 Grandis. In the heart of the Queenswood/Cadboro Bay area, the location of this family home couldn't be better. Situated on more than 1/3 of an acre on a quiet and private cul-de-sac, this home boasts an ideal and convenient setting. Originally built in 1967 this home has undergone multiple upgrades and updates including 30 amp service to RV parking, 2 new gas F/P, 3 new bathrooms, all new appliances with double wall ovens and more. The main floor offers 2 bedrooms, large living/dining areas, and a warm and inviting modern kitchen with a sunroom. Downstairs you'll find room for a growing family or great hobby spaces. 3 car garage, loads of parking for boats or RV, multiple fruit trees, and more. A large entertaining size sun-drenched deck off the living area offers a tranquil place to enjoy this lovely setting. All this in a location second to none, short walk to Caddy Bay Village, Gyro Park, Mystic Vale trails, and UVIC. Don't delay, this ideally located home is a gem. (id:29647)
Property Details
| MLS® Number | 978858 |
| Property Type | Single Family |
| Neigbourhood | Cadboro Bay |
| Features | Cul-de-sac |
| Parking Space Total | 5 |
| Plan | Vip18960 |
| Structure | Patio(s) |
Building
| Bathroom Total | 3 |
| Bedrooms Total | 4 |
| Constructed Date | 1967 |
| Cooling Type | None |
| Fireplace Present | Yes |
| Fireplace Total | 2 |
| Heating Fuel | Electric |
| Heating Type | Baseboard Heaters |
| Size Interior | 2575 Sqft |
| Total Finished Area | 2575 Sqft |
| Type | House |
Land
| Acreage | No |
| Size Irregular | 16329 |
| Size Total | 16329 Sqft |
| Size Total Text | 16329 Sqft |
| Zoning Type | Residential |
Rooms
| Level | Type | Length | Width | Dimensions |
|---|---|---|---|---|
| Lower Level | Patio | 14 ft | 10 ft | 14 ft x 10 ft |
| Lower Level | Storage | 6 ft | 10 ft | 6 ft x 10 ft |
| Lower Level | Bedroom | 22 ft | 10 ft | 22 ft x 10 ft |
| Lower Level | Bathroom | 4-Piece | ||
| Lower Level | Bedroom | 14 ft | 11 ft | 14 ft x 11 ft |
| Lower Level | Recreation Room | 29 ft | 11 ft | 29 ft x 11 ft |
| Main Level | Bathroom | 3-Piece | ||
| Main Level | Ensuite | 3-Piece | ||
| Main Level | Bedroom | 12 ft | 11 ft | 12 ft x 11 ft |
| Main Level | Primary Bedroom | 13 ft | 10 ft | 13 ft x 10 ft |
| Main Level | Sunroom | 7 ft | 12 ft | 7 ft x 12 ft |
| Main Level | Kitchen | 22 ft | 12 ft | 22 ft x 12 ft |
| Main Level | Dining Room | 10 ft | 13 ft | 10 ft x 13 ft |
| Main Level | Living Room | 24 ft | 13 ft | 24 ft x 13 ft |
| Main Level | Entrance | 6 ft | 4 ft | 6 ft x 4 ft |
https://www.realtor.ca/real-estate/27563325/3954-grandis-pl-saanich-cadboro-bay

4440 Chatterton Way
Victoria, British Columbia V8X 5J2
(250) 744-3301
(800) 663-2121
(250) 744-3904
www.remax-camosun-victoria-bc.com/

4440 Chatterton Way
Victoria, British Columbia V8X 5J2
(250) 744-3301
(800) 663-2121
(250) 744-3904
www.remax-camosun-victoria-bc.com/
Interested?
Contact us for more information





















































