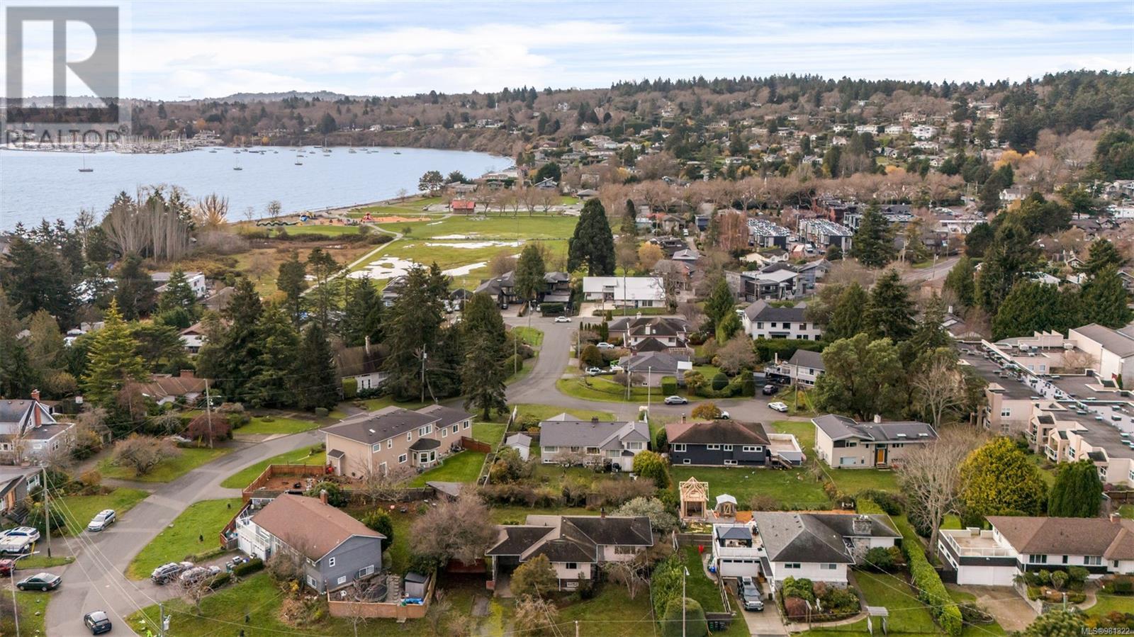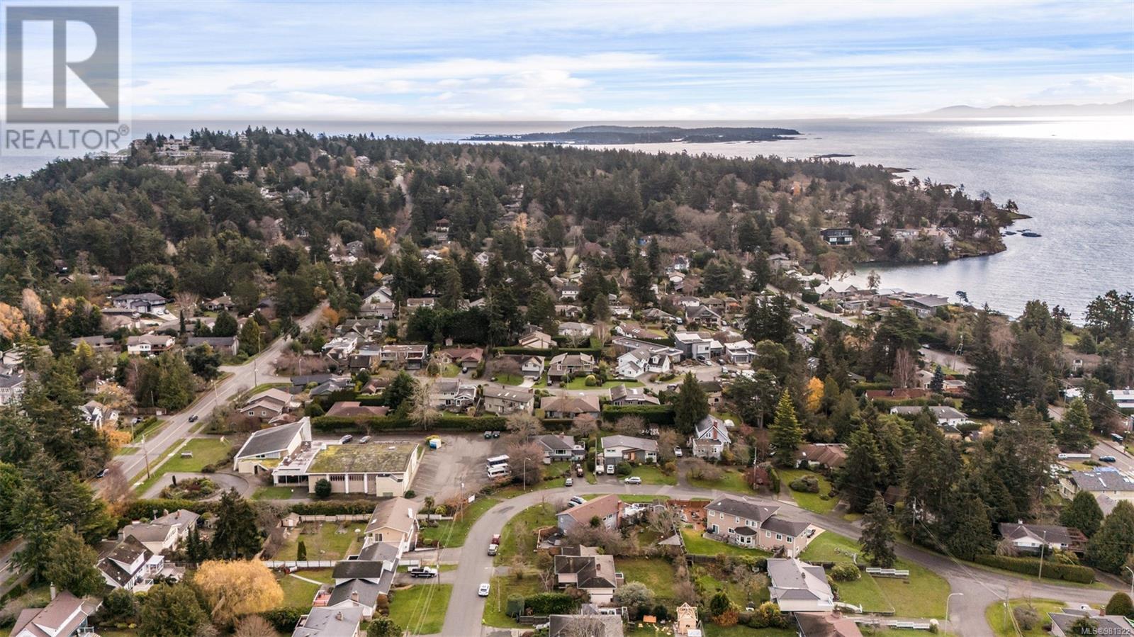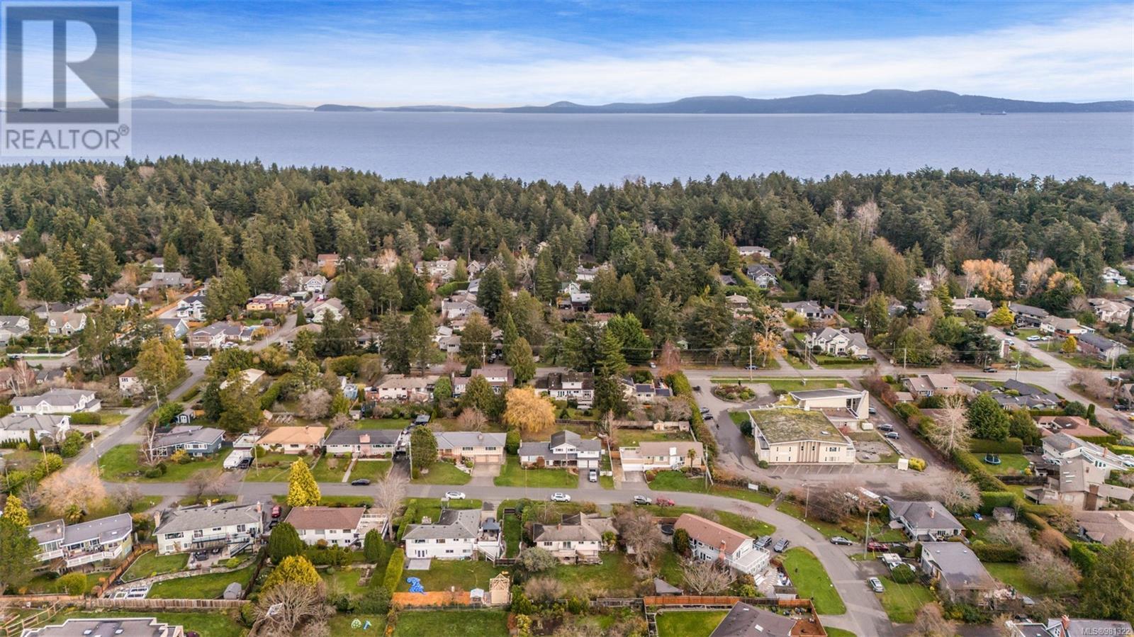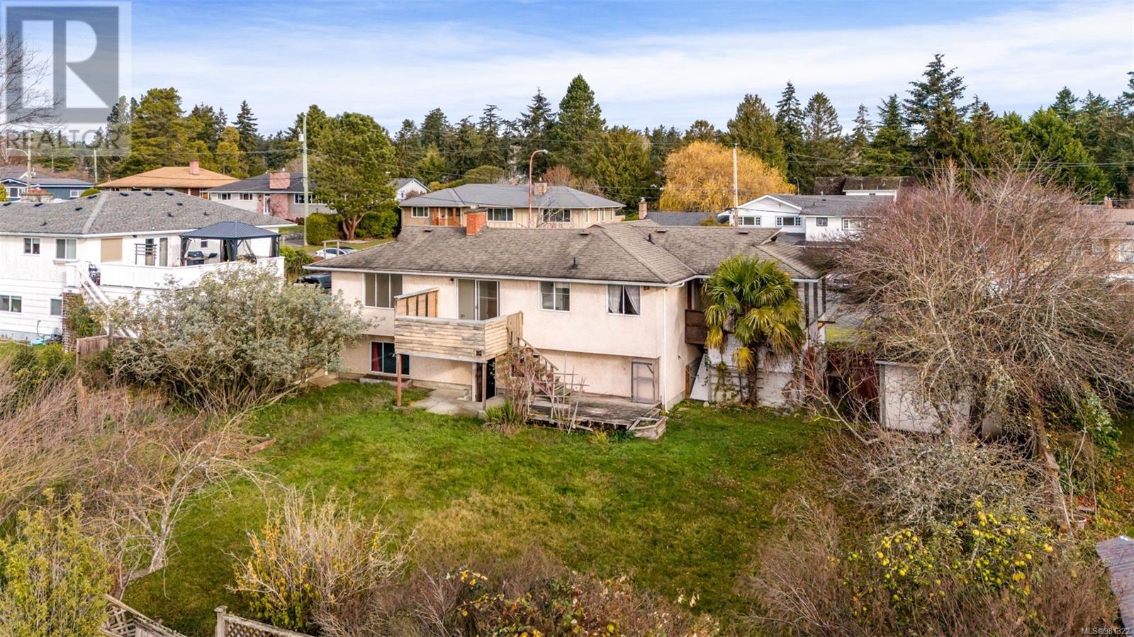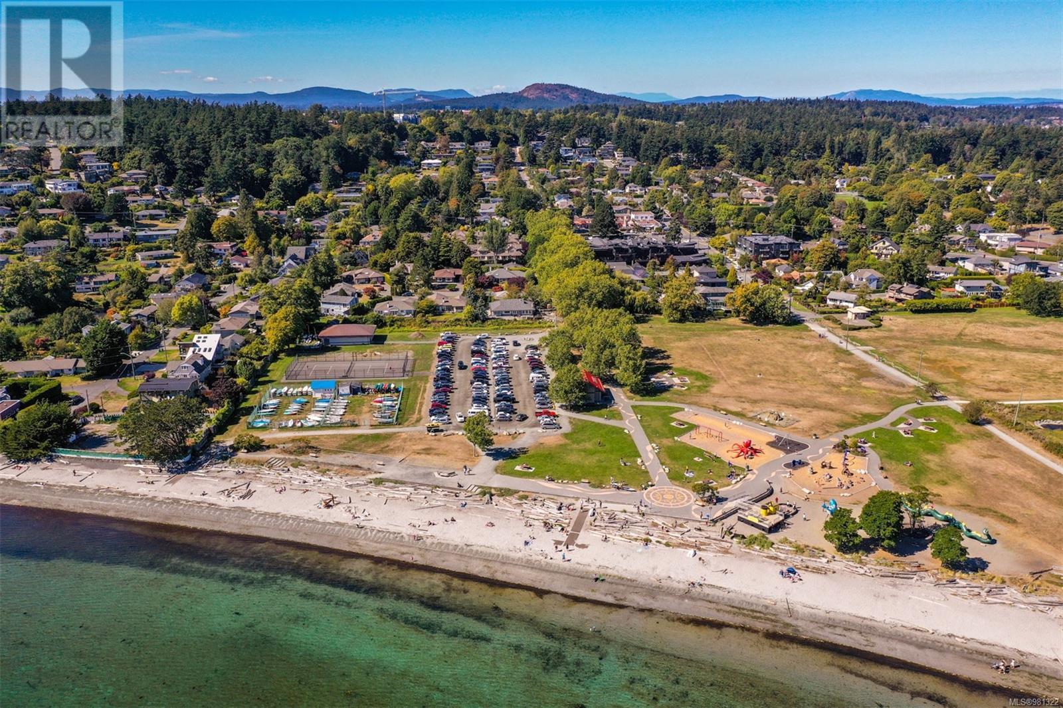3950 Cherrilee Cres Saanich, British Columbia V8N 1R9
$1,270,000
Introducing an incredible opportunity in one of Greater Victoria's most sought after communities, Cadboro Bay! Steps to the world renowned Gyro Park Oceanfront beach and playgrounds, we are pleased to offer this clean canvas for you to get as creative as you wish. With the flexible RS10 Zoning and meeting the Small Scale Multi-Unit Housing (SSMUH) regulations, create your vision and start building with no rezoning necessary. Situated on over 10,000 sq/ft with Southwest exposure & some peek a boo Ocean Views the higher you go. Whether you've been looking for that dream lot to build your forever home or DEVELOPERS looking to add density, this is definitely a must see! An unbeatable location just minutes to UVIC, Cadboro Bay Village, various Beach fronts, hiking trails & Frank Hobbs Elementary. (id:29647)
Property Details
| MLS® Number | 981322 |
| Property Type | Single Family |
| Neigbourhood | Cadboro Bay |
| Parking Space Total | 4 |
| Plan | Vip12516 |
| Structure | Patio(s) |
Building
| Bathroom Total | 2 |
| Bedrooms Total | 3 |
| Appliances | Refrigerator, Stove, Washer, Dryer |
| Constructed Date | 1971 |
| Cooling Type | None |
| Fireplace Present | Yes |
| Fireplace Total | 2 |
| Heating Fuel | Oil |
| Heating Type | Forced Air |
| Size Interior | 3051 Sqft |
| Total Finished Area | 1684 Sqft |
| Type | House |
Parking
| Carport |
Land
| Acreage | No |
| Size Irregular | 10336 |
| Size Total | 10336 Sqft |
| Size Total Text | 10336 Sqft |
| Zoning Type | Residential |
Rooms
| Level | Type | Length | Width | Dimensions |
|---|---|---|---|---|
| Lower Level | Utility Room | 12 ft | 4 ft | 12 ft x 4 ft |
| Lower Level | Laundry Room | 11 ft | 15 ft | 11 ft x 15 ft |
| Lower Level | Bathroom | 3-Piece | ||
| Lower Level | Bedroom | 10 ft | 11 ft | 10 ft x 11 ft |
| Lower Level | Family Room | 14 ft | 18 ft | 14 ft x 18 ft |
| Lower Level | Patio | 13 ft | 10 ft | 13 ft x 10 ft |
| Main Level | Primary Bedroom | 10 ft | 13 ft | 10 ft x 13 ft |
| Main Level | Bedroom | 11 ft | 10 ft | 11 ft x 10 ft |
| Main Level | Bathroom | 4-Piece | ||
| Main Level | Den | 7 ft | 10 ft | 7 ft x 10 ft |
| Main Level | Kitchen | 9 ft | 12 ft | 9 ft x 12 ft |
| Main Level | Dining Room | 9 ft | 10 ft | 9 ft x 10 ft |
| Main Level | Living Room | 15 ft | 20 ft | 15 ft x 20 ft |
| Main Level | Entrance | 5 ft | 4 ft | 5 ft x 4 ft |
| Other | Storage | 11 ft | 10 ft | 11 ft x 10 ft |
| Other | Storage | 6 ft | 7 ft | 6 ft x 7 ft |
https://www.realtor.ca/real-estate/27720472/3950-cherrilee-cres-saanich-cadboro-bay

150-805 Cloverdale Ave
Victoria, British Columbia V8X 2S9
(250) 384-8124
(800) 665-5303
(250) 380-6355
www.pembertonholmes.com/

150-805 Cloverdale Ave
Victoria, British Columbia V8X 2S9
(250) 384-8124
(800) 665-5303
(250) 380-6355
www.pembertonholmes.com/

150-805 Cloverdale Ave
Victoria, British Columbia V8X 2S9
(250) 384-8124
(800) 665-5303
(250) 380-6355
www.pembertonholmes.com/
Interested?
Contact us for more information



