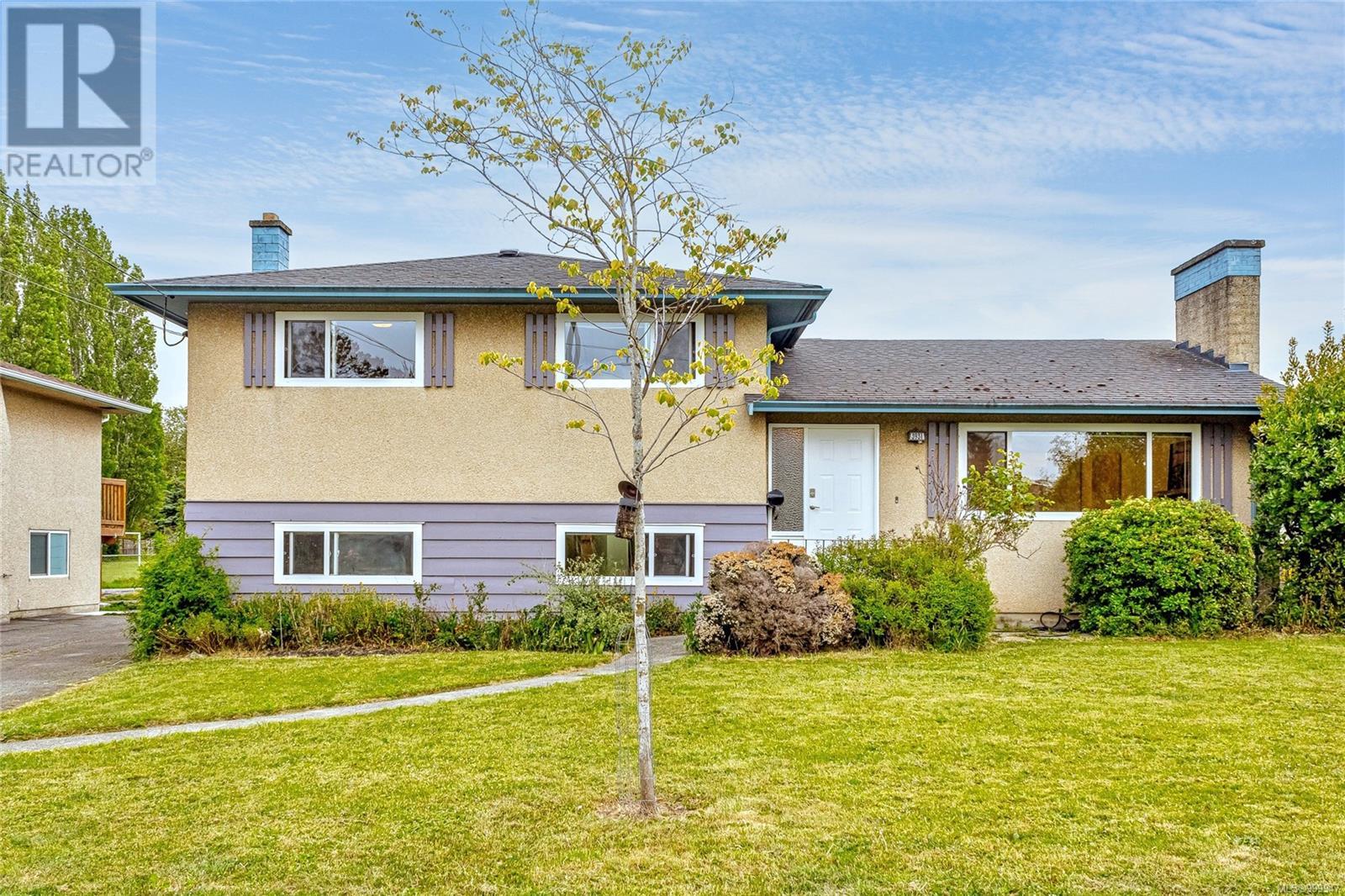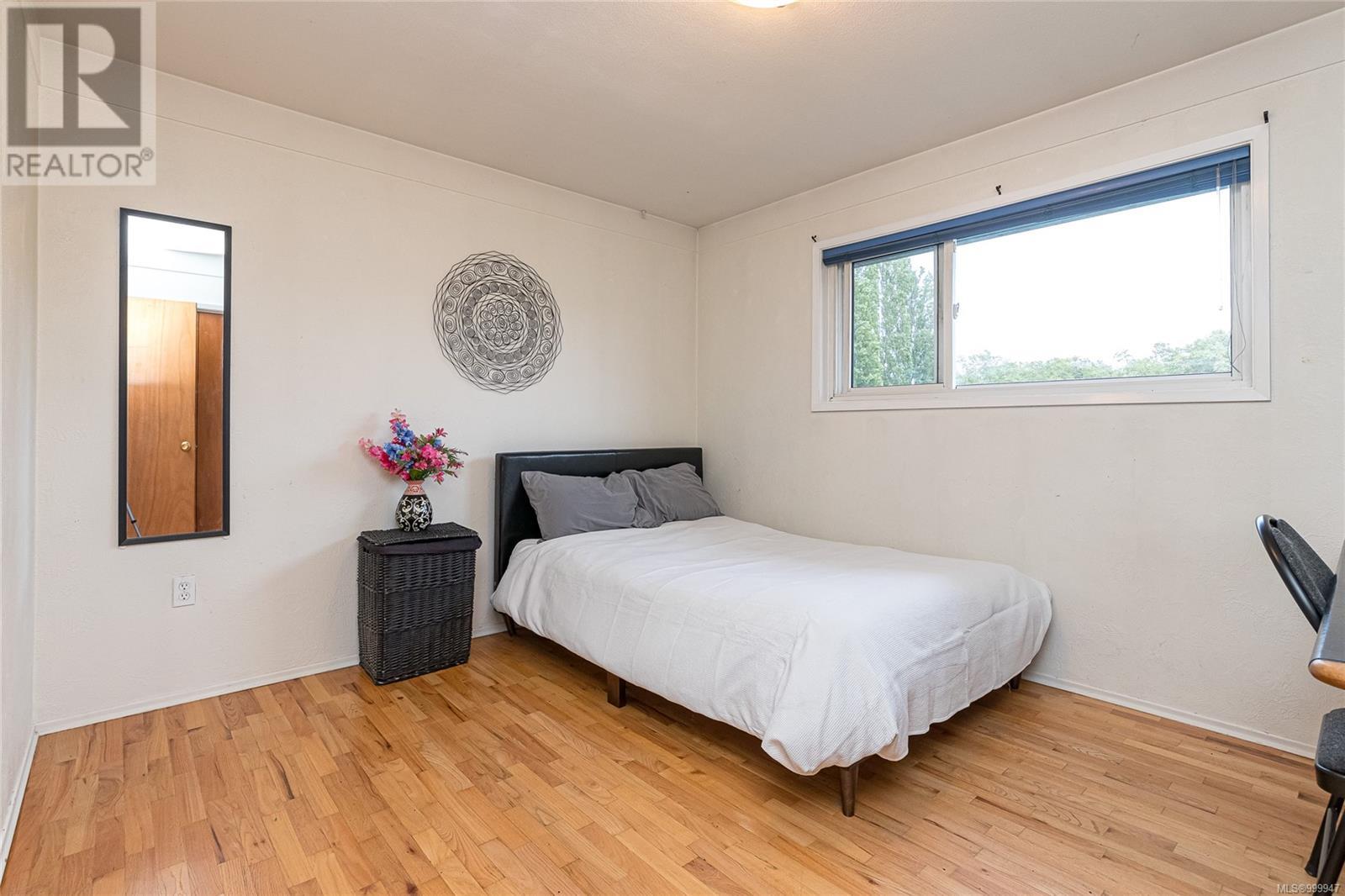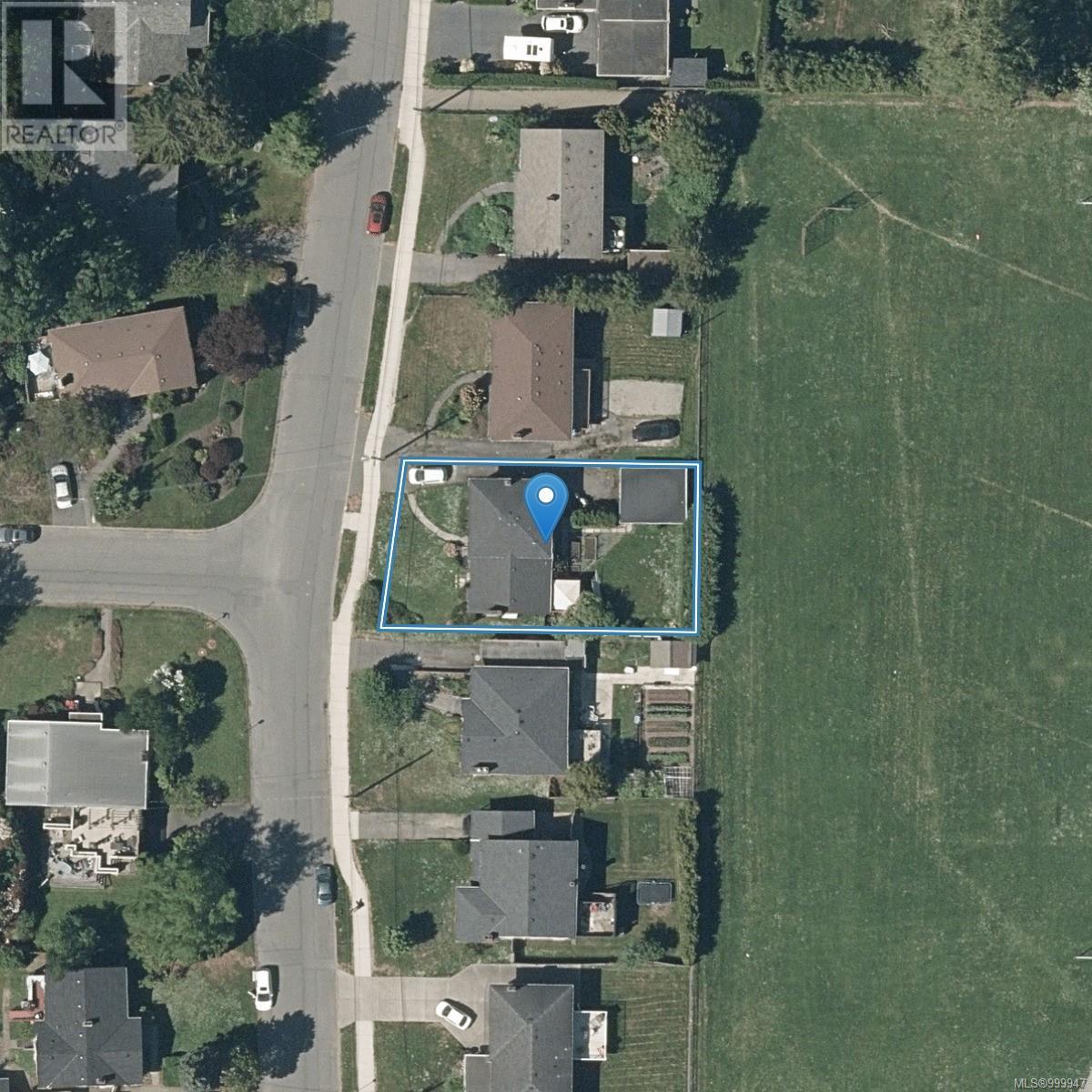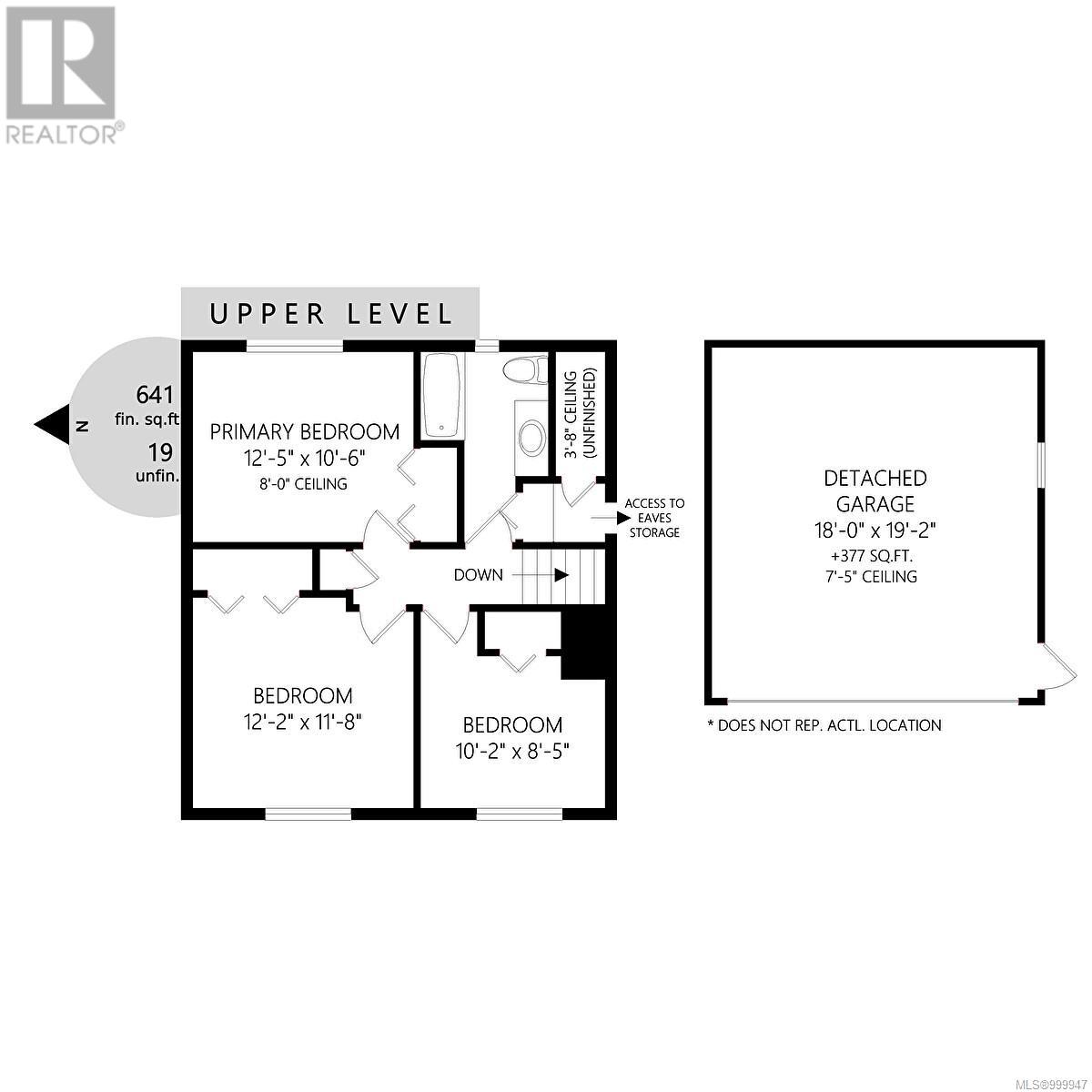3931 Ansell Rd Saanich, British Columbia V8P 4W1
$1,070,000
Back on market! OPEN HOUSE SAT JUNE 14th 1-2pm. Attention families or rental property investors! Don't miss out on this split level home that backs onto Campus View Elementary School. This 5 bedroom, 2 bathroom home easily suitable place is situated on a quiet residential street on the doorstep of UVic. The updated, open plan main living area is bright & spacious and flows seamlessly to the upper and lower levels. Upstairs you'll find 3 bedrooms with oak hardwood floors and a 4-piece bathroom. The walk out basement offers 2 more bedrooms (5th bedroom is easily restored to a family room), a 3-piece bathroom & central laundry area. Enjoy the private backyard with mature landscaping, concrete patio and a detached wired garage (currently a gym). Central location close to Campus View Elementary, Arbutus Middle, Mt. Doug High & UVic. Easy access to walking trails at UVic & Mt. Tolmie, Henderson Rec Centre and close to transit, cycling routes, shops & services. Some great updates to this pleasant bright cheerful home. Immediate possession available. (id:29647)
Property Details
| MLS® Number | 999947 |
| Property Type | Single Family |
| Neigbourhood | Mt Tolmie |
| Features | Central Location, Level Lot, Other, Rectangular |
| Parking Space Total | 2 |
| Plan | Vip16798 |
Building
| Bathroom Total | 2 |
| Bedrooms Total | 5 |
| Architectural Style | Westcoast |
| Constructed Date | 1964 |
| Cooling Type | None |
| Fireplace Present | Yes |
| Fireplace Total | 1 |
| Heating Fuel | Oil |
| Heating Type | Forced Air |
| Size Interior | 2242 Sqft |
| Total Finished Area | 1830 Sqft |
| Type | House |
Land
| Access Type | Road Access |
| Acreage | No |
| Size Irregular | 6564 |
| Size Total | 6564 Sqft |
| Size Total Text | 6564 Sqft |
| Zoning Description | Rs-6 |
| Zoning Type | Residential |
Rooms
| Level | Type | Length | Width | Dimensions |
|---|---|---|---|---|
| Second Level | Bedroom | 10' x 9' | ||
| Second Level | Bedroom | 12' x 12' | ||
| Second Level | Bathroom | 4-Piece | ||
| Second Level | Primary Bedroom | 13' x 11' | ||
| Lower Level | Bedroom | 20' x 11' | ||
| Lower Level | Laundry Room | 6' x 7' | ||
| Lower Level | Bedroom | 11' x 12' | ||
| Lower Level | Bathroom | 3-Piece | ||
| Main Level | Kitchen | 12' x 11' | ||
| Main Level | Dining Room | 12' x 11' | ||
| Main Level | Living Room | 17' x 13' | ||
| Main Level | Entrance | 5' x 4' |
https://www.realtor.ca/real-estate/28321556/3931-ansell-rd-saanich-mt-tolmie

103-4400 Chatterton Way
Victoria, British Columbia V8X 5J2
(250) 479-3333
(250) 479-3565
www.sutton.com/

103-4400 Chatterton Way
Victoria, British Columbia V8X 5J2
(250) 479-3333
(250) 479-3565
www.sutton.com/
Interested?
Contact us for more information
















































