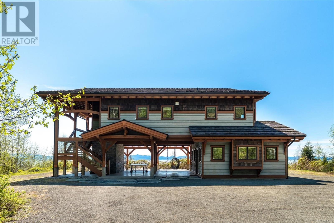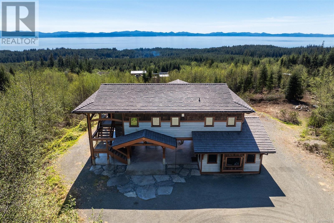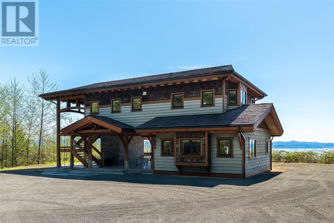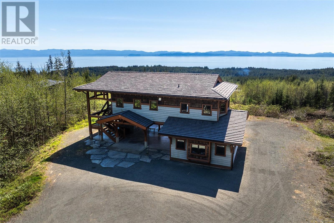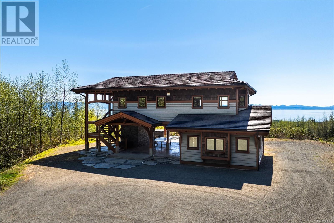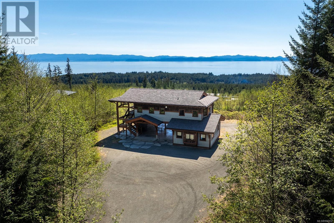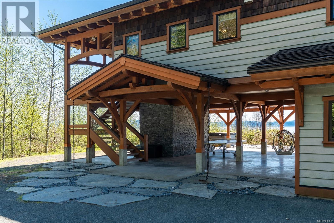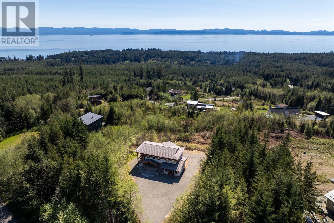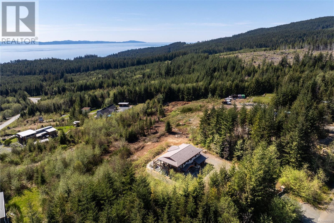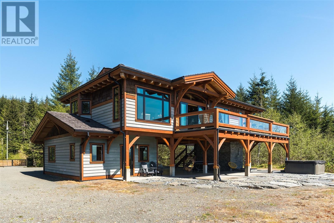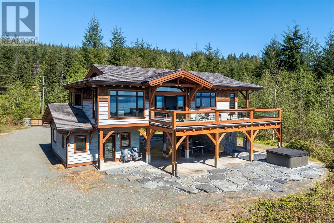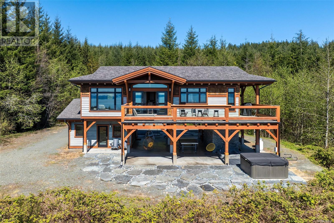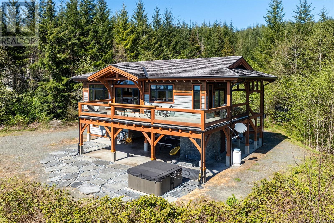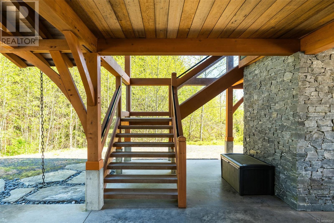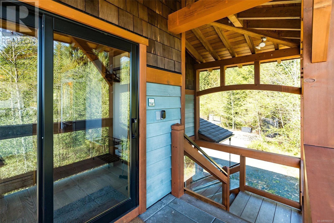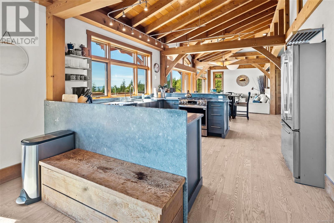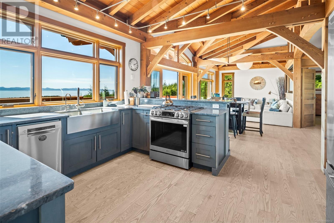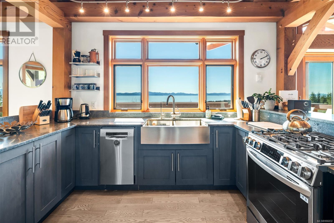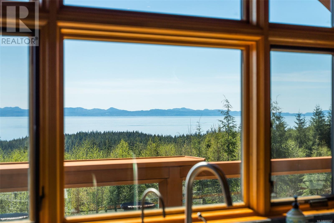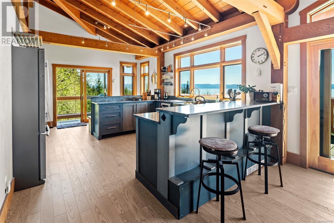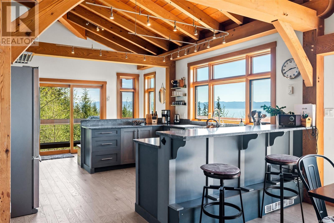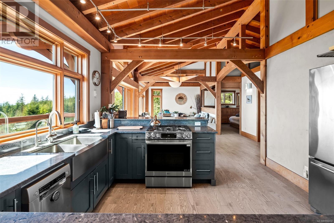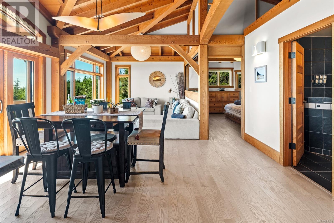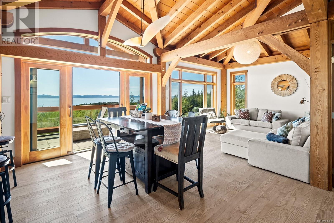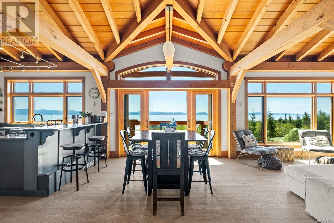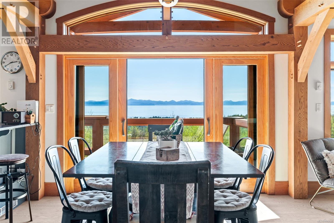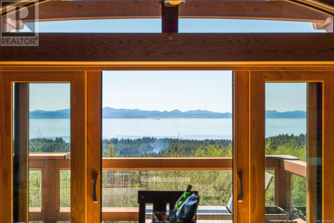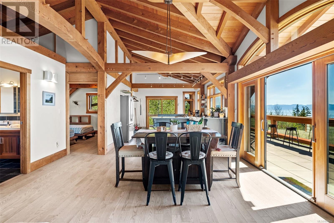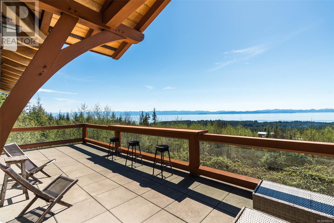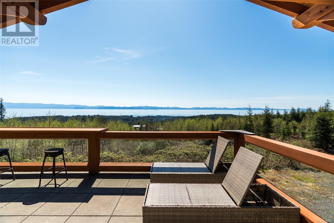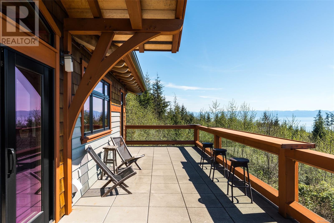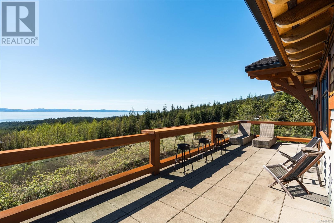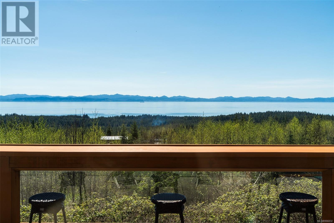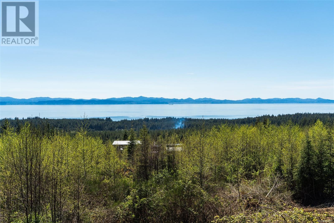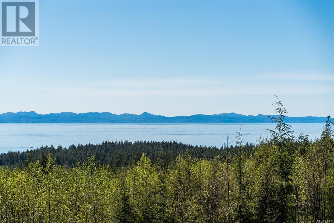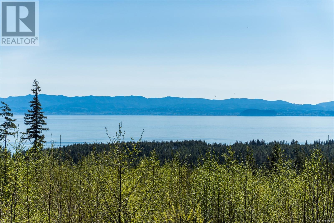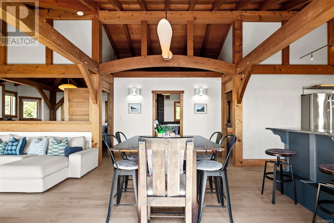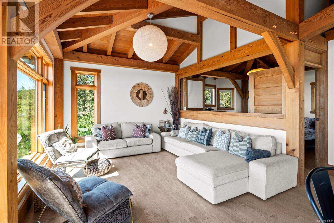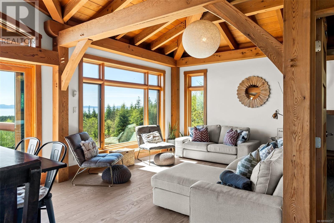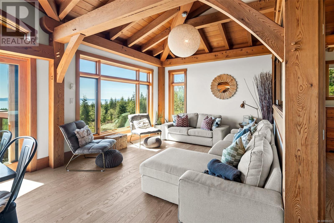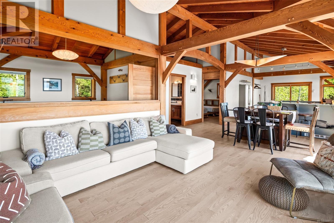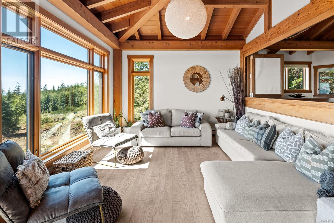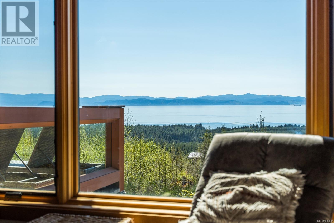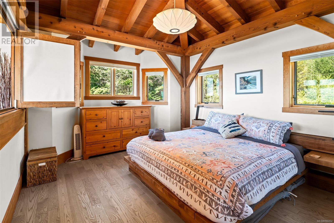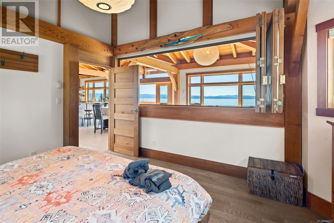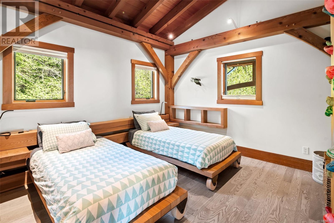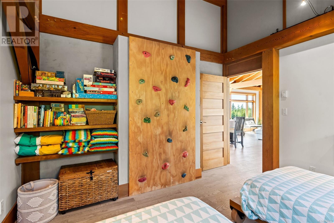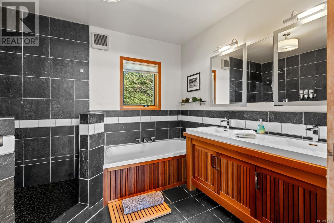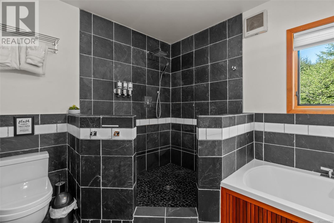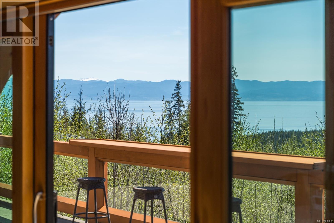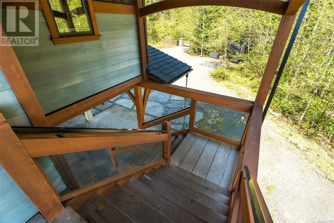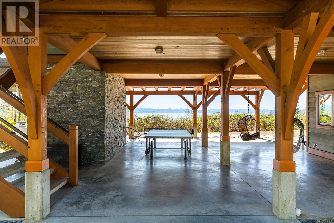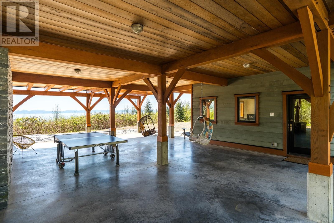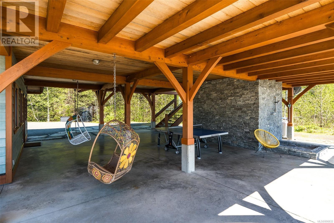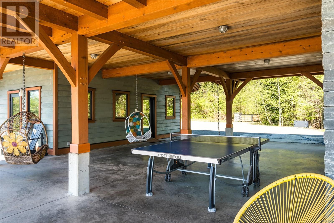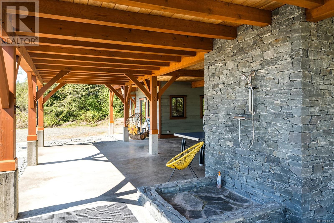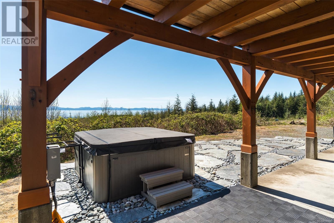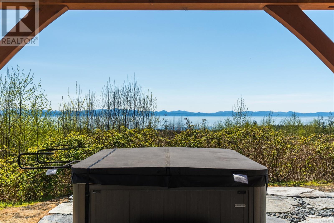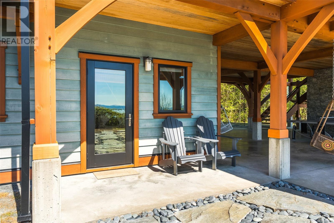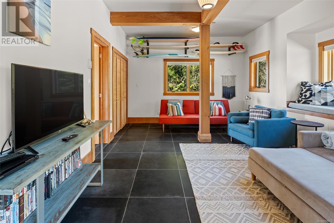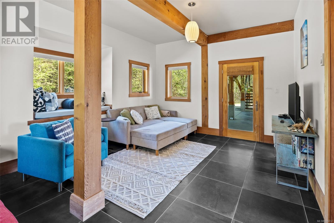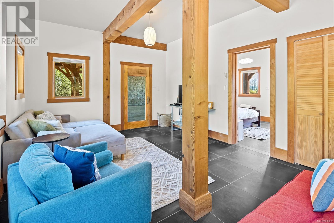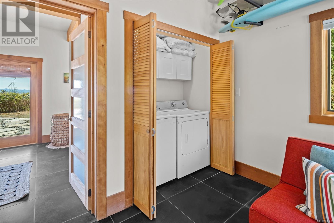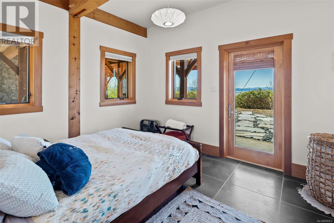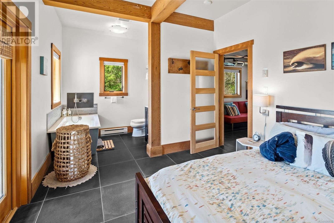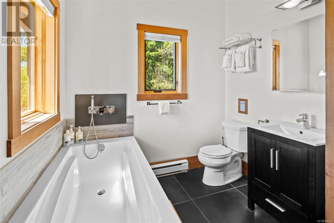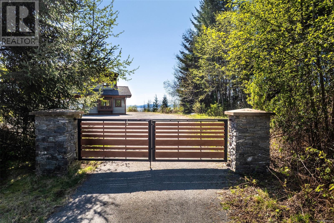3926 Timberline Way Sooke, British Columbia V9Z 1L1
$1,299,900Maintenance,
$75 Monthly
Maintenance,
$75 MonthlyThe ultimate escape on the West Coast. This modern Timber Frame home sits high above Jordan River & offers a 180’ degree ocean view & proximity to the endless beach walks, hiking trails, kitesurfing & the best west coast surf on Vancouver Island. The traditional timber frame architecture offers a modern yet inviting interior, incorporating natural materials from Vancouver Island such as western red cedar, basalt tiles, hardwood floors & vaulted ceilings. The elevated main floor exudes the warmth of finely crafted wood, built by Purcell Timber Frame Homes. The 2nd bedroom upstairs easily hosts two twin beds & features a small climbing wall to add to the fun. The ground floor offers a very special & private guest suite. Outside is a large 6 person hot tub & outdoor rain shower while the covered patio provides shade from the warm south facing exposure. This property is the perfect balance between rest & relaxation while having the best of BC's coastal recreation at your doorstep! (id:29647)
Property Details
| MLS® Number | 996832 |
| Property Type | Single Family |
| Neigbourhood | Jordan River |
| Community Features | Pets Allowed, Family Oriented |
| Features | Acreage, Level Lot, Private Setting, Wooded Area, Irregular Lot Size, Sloping |
| Plan | Vis6189 |
| Structure | Patio(s) |
| View Type | Mountain View, Ocean View |
Building
| Bathroom Total | 2 |
| Bedrooms Total | 3 |
| Architectural Style | Westcoast, Other |
| Constructed Date | 2009 |
| Cooling Type | See Remarks |
| Fireplace Present | No |
| Heating Fuel | Electric |
| Heating Type | Baseboard Heaters |
| Size Interior | 3416 Sqft |
| Total Finished Area | 1554 Sqft |
| Type | House |
Land
| Acreage | Yes |
| Size Irregular | 1.49 |
| Size Total | 1.49 Ac |
| Size Total Text | 1.49 Ac |
| Zoning Type | Residential |
Rooms
| Level | Type | Length | Width | Dimensions |
|---|---|---|---|---|
| Lower Level | Patio | 6'0 x 12'9 | ||
| Lower Level | Bedroom | 10'5 x 11'6 | ||
| Lower Level | Ensuite | 4-Piece | ||
| Lower Level | Laundry Room | 3'0 x 6'0 | ||
| Lower Level | Patio | 42'10 x 36'10 | ||
| Lower Level | Family Room | 12'6 x 17'6 | ||
| Main Level | Bathroom | 5-Piece | ||
| Main Level | Bedroom | 12'2 x 12'8 | ||
| Main Level | Primary Bedroom | 12'2 x 14'8 | ||
| Main Level | Living Room | 12'2 x 12'8 | ||
| Main Level | Dining Room | 15'8 x 11'5 | ||
| Main Level | Kitchen | 12'2 x 12'8 | ||
| Main Level | Entrance | 12'8 x 5'7 |
https://www.realtor.ca/real-estate/28227283/3926-timberline-way-sooke-jordan-river

101-2015 Shields Rd, P.o. Box 431
Sooke, British Columbia V9Z 1G1
(250) 642-6480
(250) 410-0254
www.remax-camosun-victoria-bc.com/
Interested?
Contact us for more information


