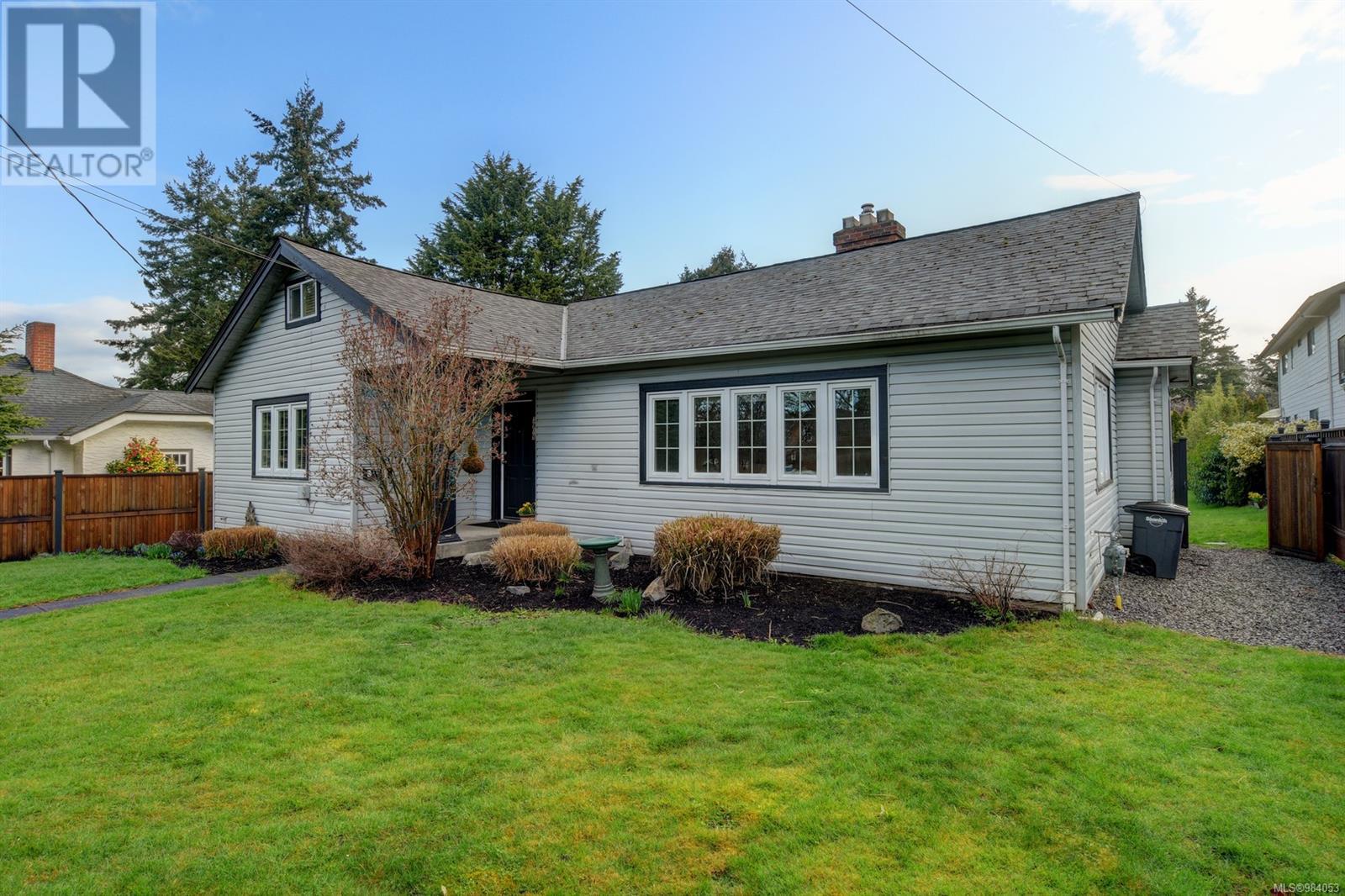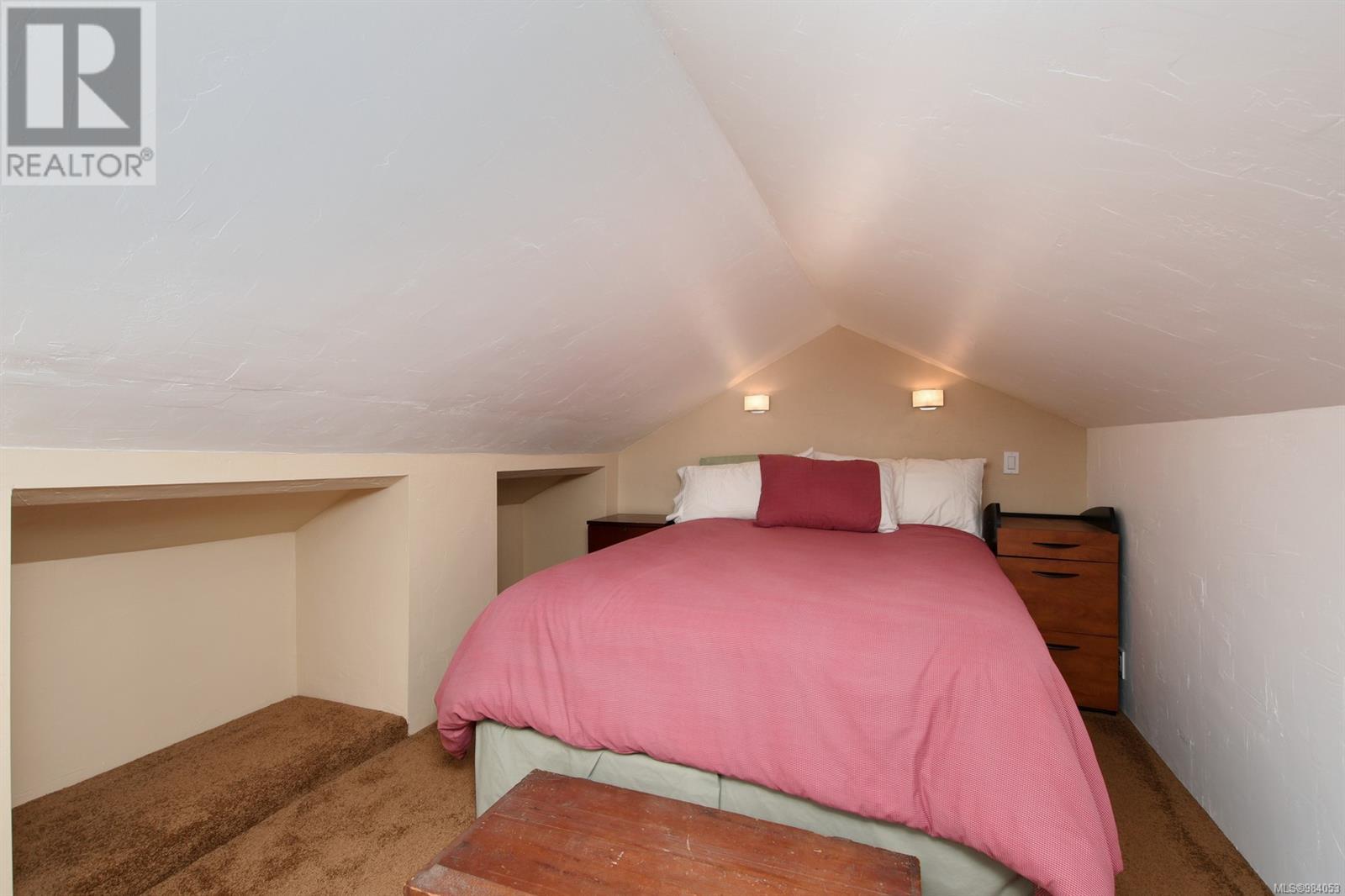3919 Quadra St Saanich, British Columbia V8X 1J3
$1,175,000
Developers Alert! 10970 Sq Ft or .25 of an acre of land POTENTIAL for redevelopment in the desirable Maplewood neighbourhood with a charming updated 1935 character home. Located close to Quadra & Mckenzie where the future plan from Saanich is to densfy the surrounding area and plan for an urban neighbourhood over time. Many updates of today blended with the character of its 1930’s vintage, you will love the charm & ambiance. Updated heat pump, kitchen cupboards & counters, natural gas fireplace, wood floors throughout & period accents generous sized living room, separate dining room, kitchen that opens to the deck and back garden & 2 bedrooms. The upper loft area with skylight & 2 pce. bath offers more living space & the lower level provides in-law accommodation with 3rd bedroom and bath. The large private back yard is perfect for children to run around or for those who like to garden. This location is so convenient to downtown; is close to great shopping and schools. Call today! (id:29647)
Property Details
| MLS® Number | 984053 |
| Property Type | Single Family |
| Neigbourhood | Maplewood |
| Parking Space Total | 1 |
| Plan | Vip3876 |
Building
| Bathroom Total | 3 |
| Bedrooms Total | 4 |
| Constructed Date | 1935 |
| Cooling Type | None |
| Fireplace Present | Yes |
| Fireplace Total | 1 |
| Heating Fuel | Electric, Natural Gas |
| Heating Type | Baseboard Heaters, Heat Pump |
| Size Interior | 2787 Sqft |
| Total Finished Area | 2391 Sqft |
| Type | House |
Parking
| Stall |
Land
| Acreage | No |
| Size Irregular | 10970 |
| Size Total | 10970 Sqft |
| Size Total Text | 10970 Sqft |
| Zoning Type | Residential |
Rooms
| Level | Type | Length | Width | Dimensions |
|---|---|---|---|---|
| Second Level | Bathroom | 2-Piece | ||
| Second Level | Loft | 15'7 x 6'1 | ||
| Second Level | Loft | 18 ft | 18 ft x Measurements not available | |
| Third Level | Bedroom | 18 ft | 16 ft | 18 ft x 16 ft |
| Lower Level | Bedroom | 14'11 x 10'2 | ||
| Lower Level | Bathroom | 3-Piece | ||
| Main Level | Bathroom | 4-Piece | ||
| Main Level | Primary Bedroom | 16'2 x 11'8 | ||
| Main Level | Bedroom | 13'1 x 12'7 | ||
| Main Level | Kitchen | 17'3 x 10'1 | ||
| Main Level | Dining Room | 13' x 10' | ||
| Main Level | Living Room | 21'11 x 14'9 | ||
| Main Level | Entrance | 10'8 x 6'2 |
https://www.realtor.ca/real-estate/27782083/3919-quadra-st-saanich-maplewood

4440 Chatterton Way
Victoria, British Columbia V8X 5J2
(250) 744-3301
(800) 663-2121
(250) 744-3904
www.remax-camosun-victoria-bc.com/
Interested?
Contact us for more information

























