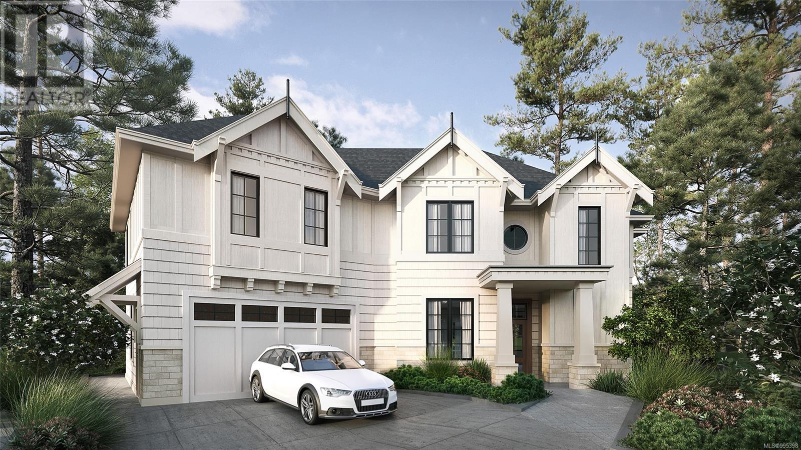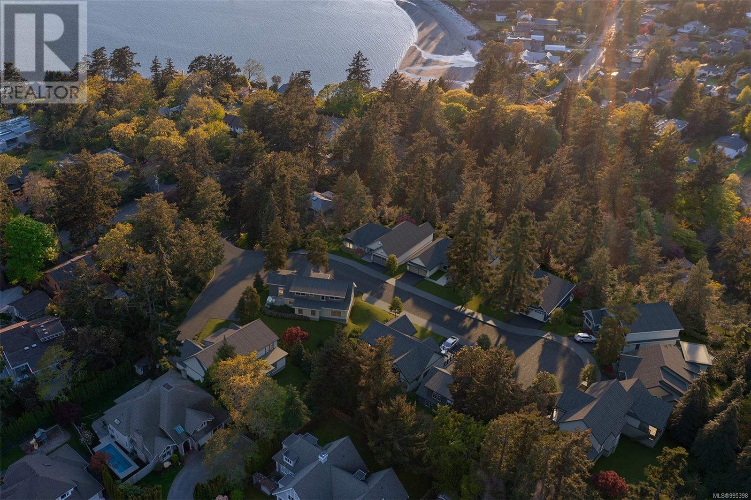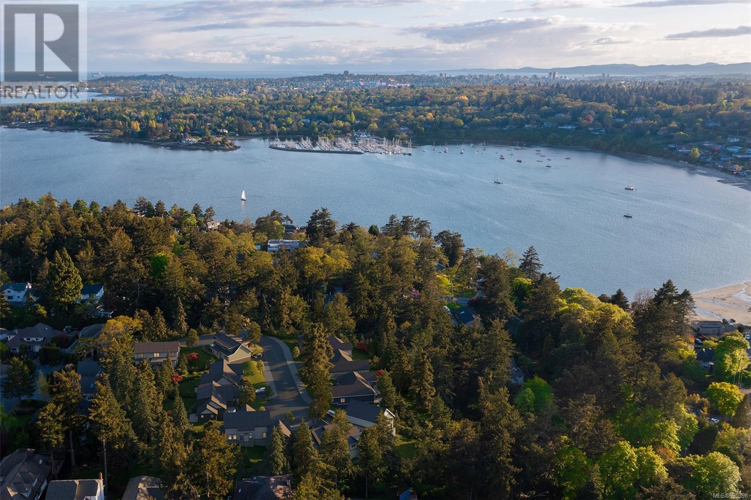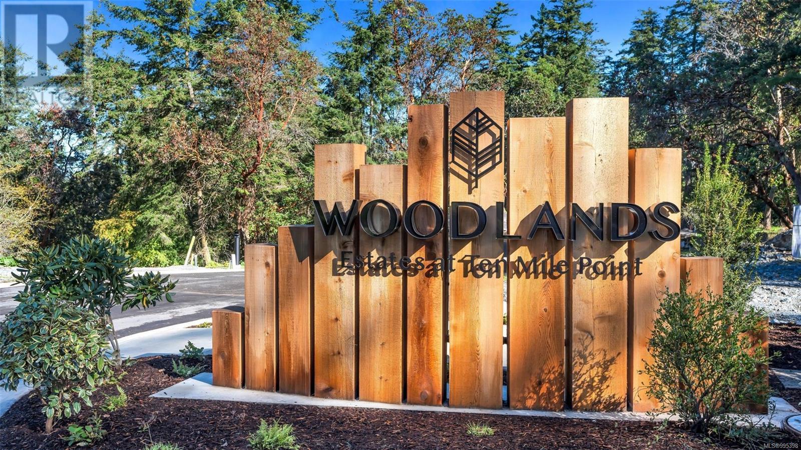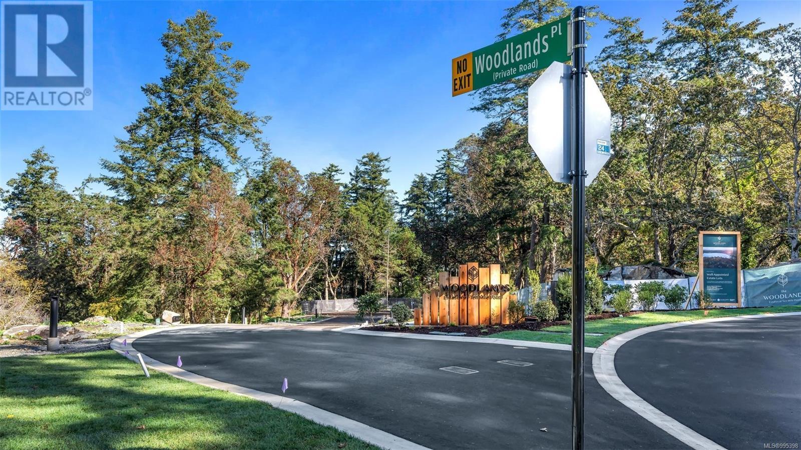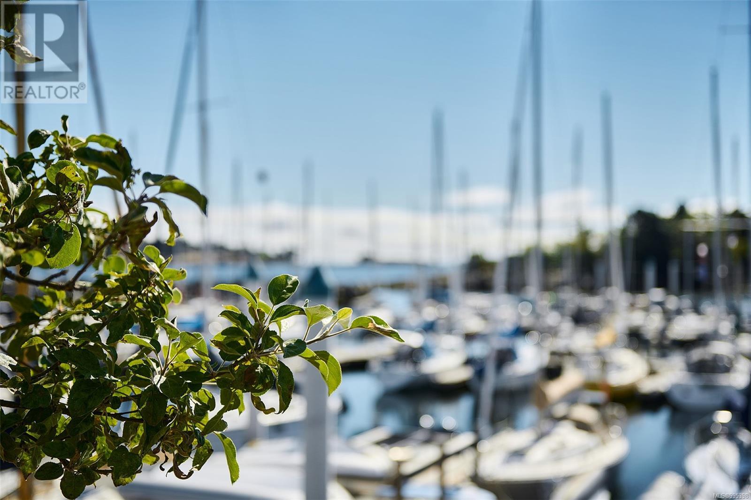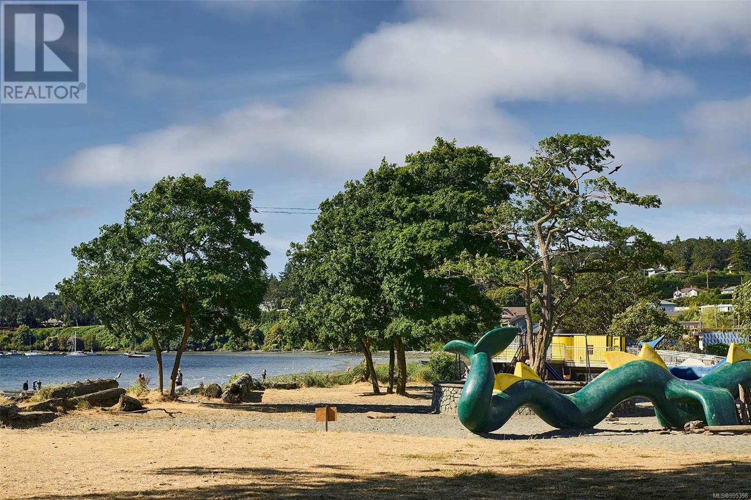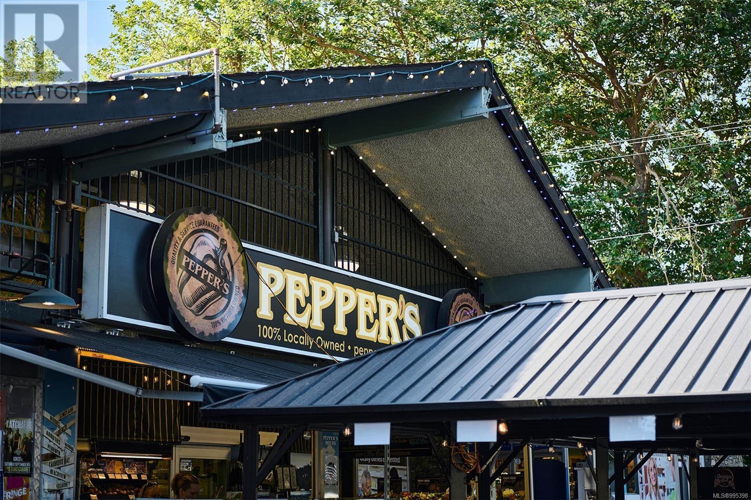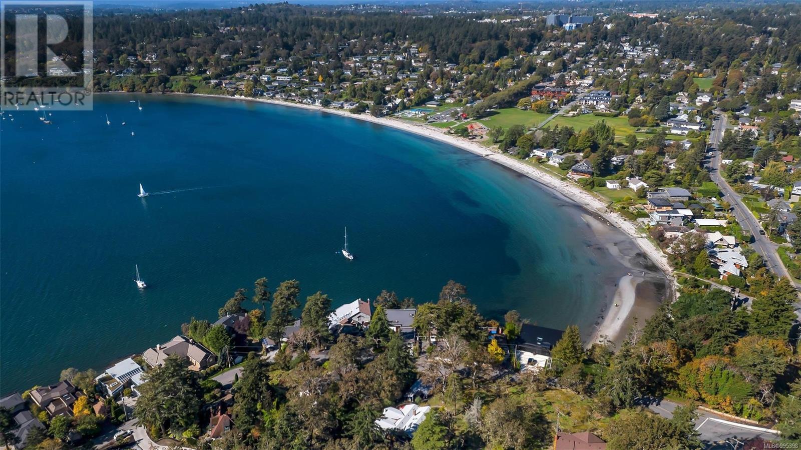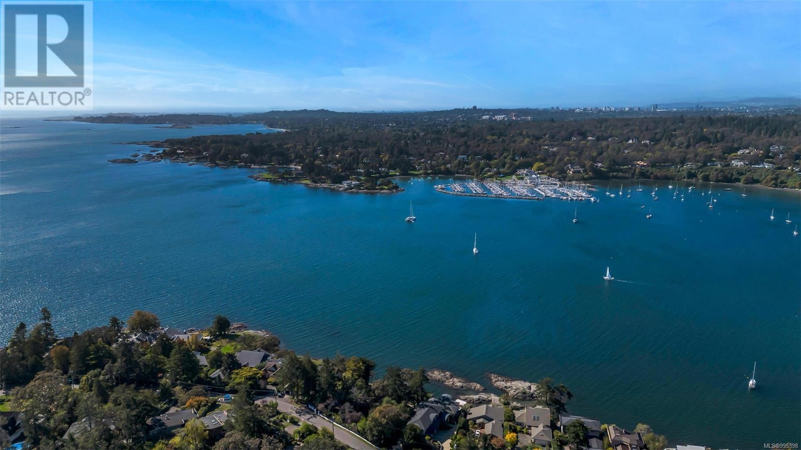3915 Woodlands Pl Saanich, British Columbia V8N 4J7
$3,800,000Maintenance,
$92.59 Monthly
Maintenance,
$92.59 MonthlyEnvisioned through a collaboration between award-winning Abstract Developments and Patriot Homes, this exceptional property offers a rare opportunity to customize your home during construction. Situated in the established, nature-oriented Woodlands Estates and designed with 3 beds and 2.5 baths in the main home, plus a full 2-bed, 1-bath secondary suite, this property blends contemporary living with traditional arts and crafts elegance. Thoughtful landscaping provides privacy and serenity, surrounded by a tree-lined enclave with an oversized entertaining/lounge area, outdoor kitchen, and fire pit. An exceptionally refined transitional interior by Nygaard Interiors offers a timeless aesthetic, creating light and airy spaces with voluminous 10-foot and coffered ceilings, a double-height entry, and elegant details throughout. Boasting a coveted location in the established Ten Mile Point neighbourhood, this home is steps from the beach and moments to Cadboro Bay Village, Gyro Park, UVic, and more. (id:29647)
Property Details
| MLS® Number | 995398 |
| Property Type | Single Family |
| Neigbourhood | Ten Mile Point |
| Community Features | Pets Allowed, Family Oriented |
| Parking Space Total | 4 |
| Plan | Eps10585 |
Building
| Bathroom Total | 4 |
| Bedrooms Total | 5 |
| Constructed Date | 2025 |
| Cooling Type | Air Conditioned |
| Fireplace Present | Yes |
| Fireplace Total | 1 |
| Heating Type | Heat Pump |
| Size Interior | 3775 Sqft |
| Total Finished Area | 3775 Sqft |
| Type | House |
Parking
| Garage |
Land
| Acreage | No |
| Size Irregular | 10409 |
| Size Total | 10409 Sqft |
| Size Total Text | 10409 Sqft |
| Zoning Type | Residential |
Rooms
| Level | Type | Length | Width | Dimensions |
|---|---|---|---|---|
| Second Level | Kitchen | 13'6 x 6'6 | ||
| Second Level | Bathroom | 4-Piece | ||
| Second Level | Bedroom | 8'10 x 10'4 | ||
| Second Level | Bedroom | 8'10 x 10'4 | ||
| Second Level | Living Room | 15'6 x 13'6 | ||
| Second Level | Bedroom | 12'5 x 11'3 | ||
| Second Level | Bedroom | 10'0 x 12'4 | ||
| Second Level | Bathroom | 4-Piece | ||
| Second Level | Ensuite | 5-Piece | ||
| Second Level | Primary Bedroom | 13'6 x 15'6 | ||
| Main Level | Office | 10'0 x 14'7 | ||
| Main Level | Bathroom | 2-Piece | ||
| Main Level | Great Room | 16'0 x 15'7 | ||
| Main Level | Dining Room | 13'7 x 13'8 | ||
| Main Level | Kitchen | 16'0 x 13'8 |
https://www.realtor.ca/real-estate/28290164/3915-woodlands-pl-saanich-ten-mile-point

4440 Chatterton Way
Victoria, British Columbia V8X 5J2
(250) 744-3301
(800) 663-2121
(250) 744-3904
www.remax-camosun-victoria-bc.com/

4440 Chatterton Way
Victoria, British Columbia V8X 5J2
(250) 744-3301
(800) 663-2121
(250) 744-3904
www.remax-camosun-victoria-bc.com/
Interested?
Contact us for more information


