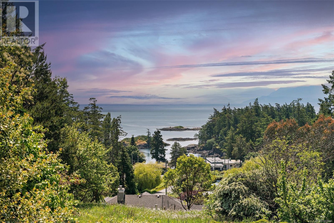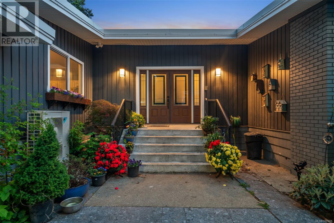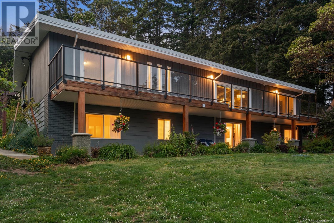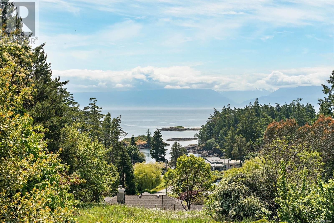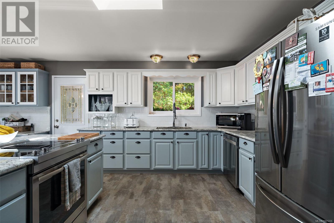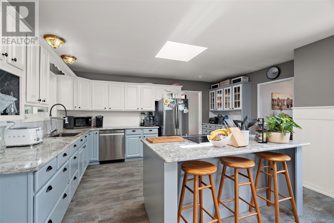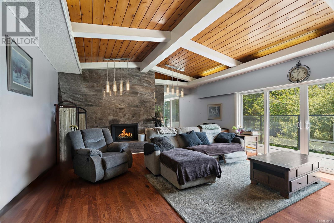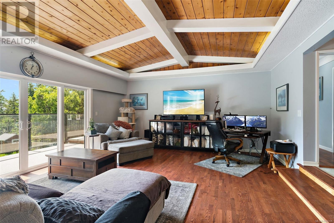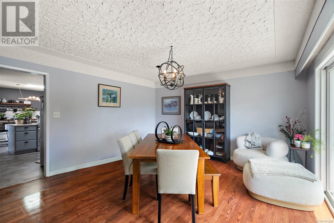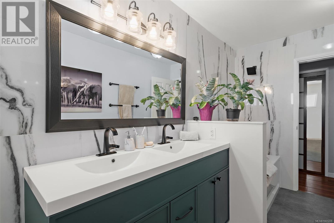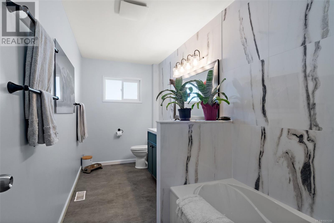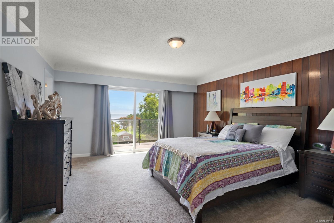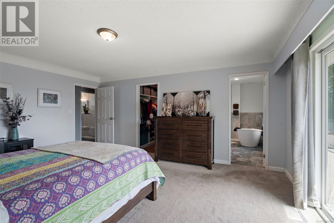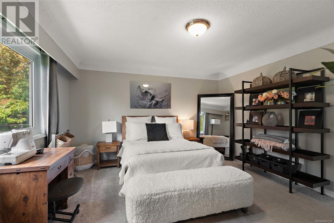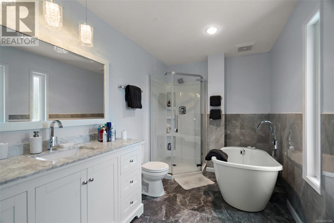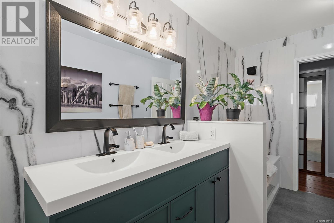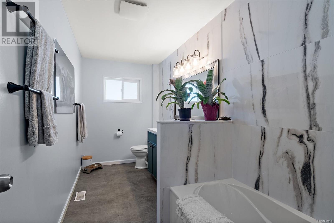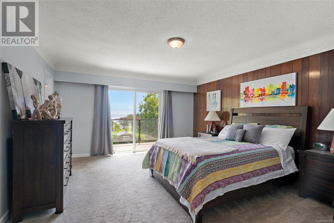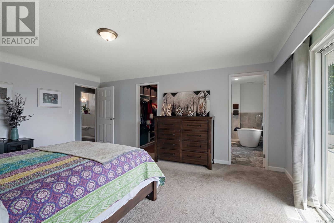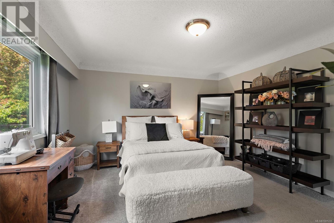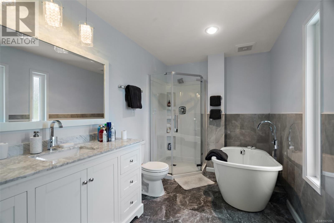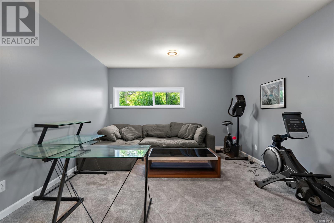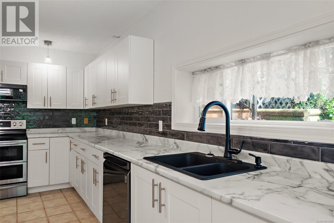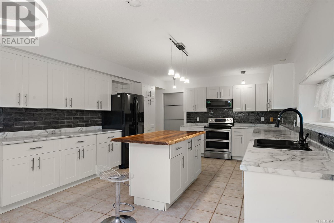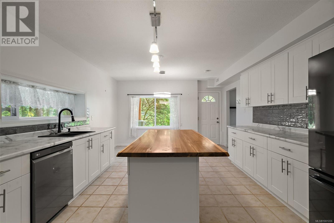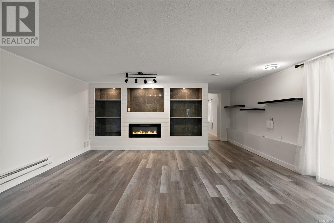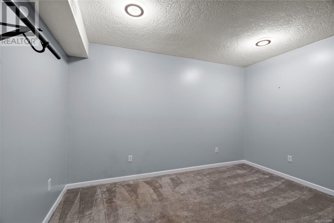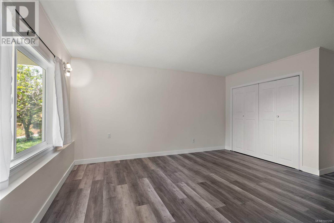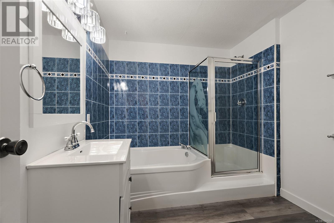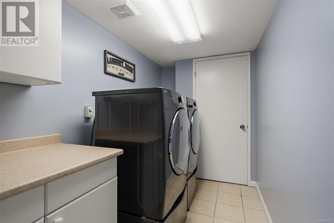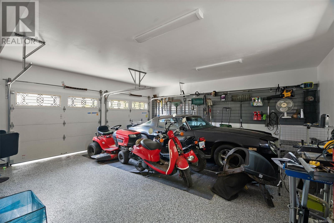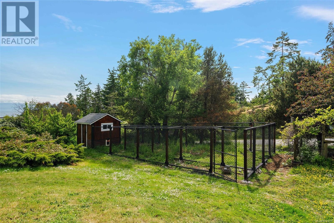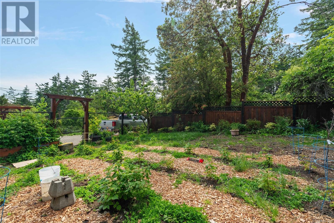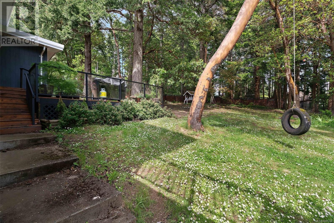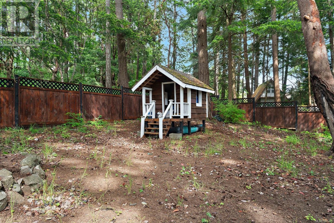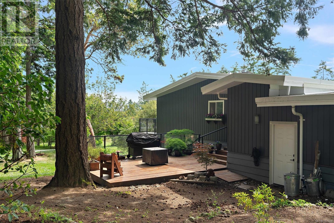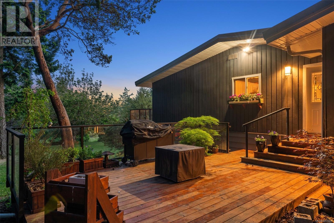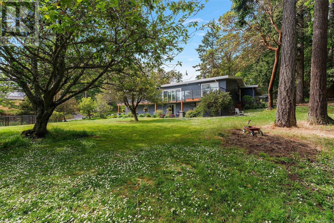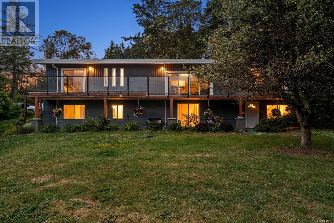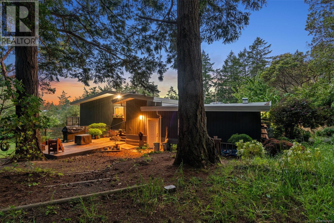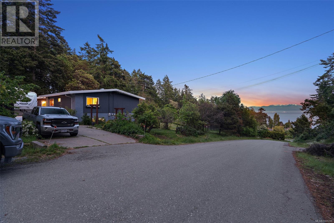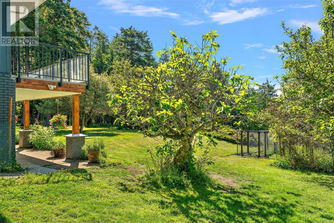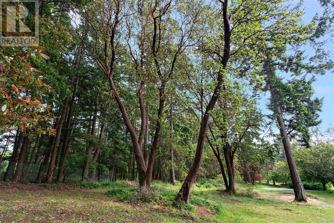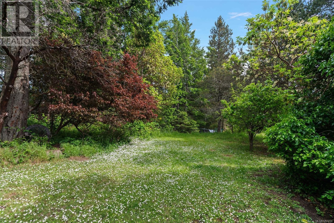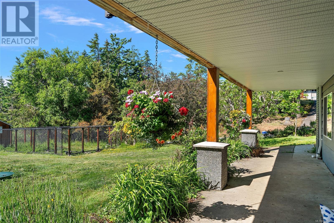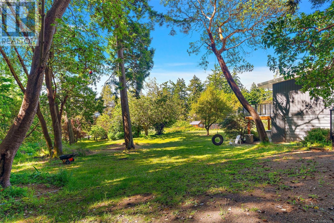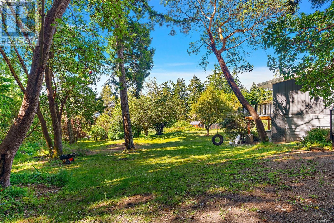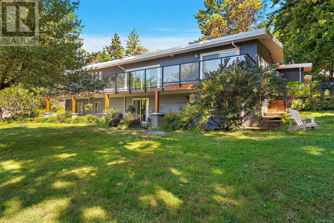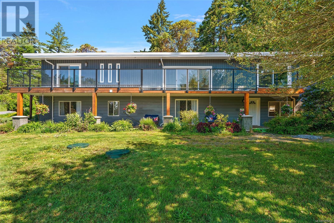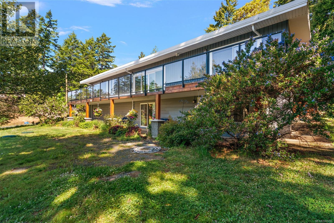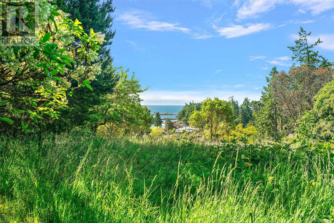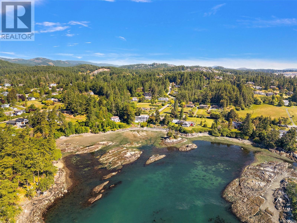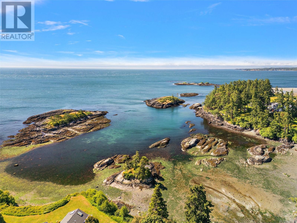3915 Gilbert Dr Metchosin, British Columbia V9C 4B2
$2,095,000
A Rare Offering in Metchosin’s Sought-After Duke Rd Neighbourhood.First time on the market – lovingly cared for by the original family. Welcome to a truly special West Coast property. Set on a peaceful and private 1-acre lot, this spacious home offers over 4,000 sq ft of living space and beautiful water views that can be enjoyed year-round. The main level features a generous primary bedroom with ensuite, vaulted ceilings that flood the living and dining rooms with natural light, and a tastefully updated kitchen that’s as functional as it is welcoming. Also on this level you’ll find two large bedrooms and a full bath—ideal for children, guests, or home office needs. Downstairs, a flexible 1–2 bedroom in-law suite offers endless potential, along with a large flex room perfect for a gym, media room, or extra bedroom. You’ll also appreciate the ample storage throughout. Outside, the property continues to impress with mature landscaping, a brand new custom chicken coop, a peaceful deck for relaxing or entertaining, and plenty of parking for vehicles, RVs, or recreational gear. The garage is a great fit for the hobbyist or car enthusiast. All of this just steps from Tower Point Park, Whitty’s Beach, and My Chosen Café—plus a short drive to the growing Royal Bay community with shops, schools, and more. Homes like this don’t come along often. If you’re looking for space, privacy, and a true connection to nature in one of Metchosin’s most coveted areas, this is the one to see. (id:29647)
Property Details
| MLS® Number | 1001226 |
| Property Type | Single Family |
| Neigbourhood | Olympic View |
| Features | Acreage, Central Location, Park Setting, Private Setting, Other |
| Parking Space Total | 6 |
| Plan | Vip75025 |
| View Type | Mountain View, Ocean View |
Building
| Bathroom Total | 3 |
| Bedrooms Total | 5 |
| Constructed Date | 1971 |
| Cooling Type | Wall Unit |
| Fireplace Present | Yes |
| Fireplace Total | 2 |
| Heating Fuel | Electric |
| Heating Type | Heat Pump |
| Size Interior | 5011 Sqft |
| Total Finished Area | 4450 Sqft |
| Type | House |
Land
| Acreage | Yes |
| Size Irregular | 1 |
| Size Total | 1 Ac |
| Size Total Text | 1 Ac |
| Zoning Type | Unknown |
Rooms
| Level | Type | Length | Width | Dimensions |
|---|---|---|---|---|
| Lower Level | Laundry Room | 12'6 x 5'8 | ||
| Lower Level | Storage | 9'5 x 12'6 | ||
| Lower Level | Bedroom | 18'0 x 12'6 | ||
| Lower Level | Bonus Room | 13'0 x 10'7 | ||
| Main Level | Balcony | 67'3 x 8'0 | ||
| Main Level | Dining Nook | 14'0 x 9'0 | ||
| Main Level | Kitchen | 16'0 x 11'9 | ||
| Main Level | Dining Room | 14'0 x 14'0 | ||
| Main Level | Living Room | 26'4 x 17'3 | ||
| Main Level | Ensuite | 4-Piece | ||
| Main Level | Primary Bedroom | 13'10 x 17'3 | ||
| Main Level | Bathroom | 5-Piece | ||
| Main Level | Bedroom | 13'4 x 13'7 | ||
| Main Level | Bedroom | 13'0 x 11'2 | ||
| Main Level | Entrance | 17'2 x 6'4 |
https://www.realtor.ca/real-estate/28375504/3915-gilbert-dr-metchosin-olympic-view

3194 Douglas St
Victoria, British Columbia V8Z 3K6
(250) 383-1500
(250) 383-1533
Interested?
Contact us for more information


