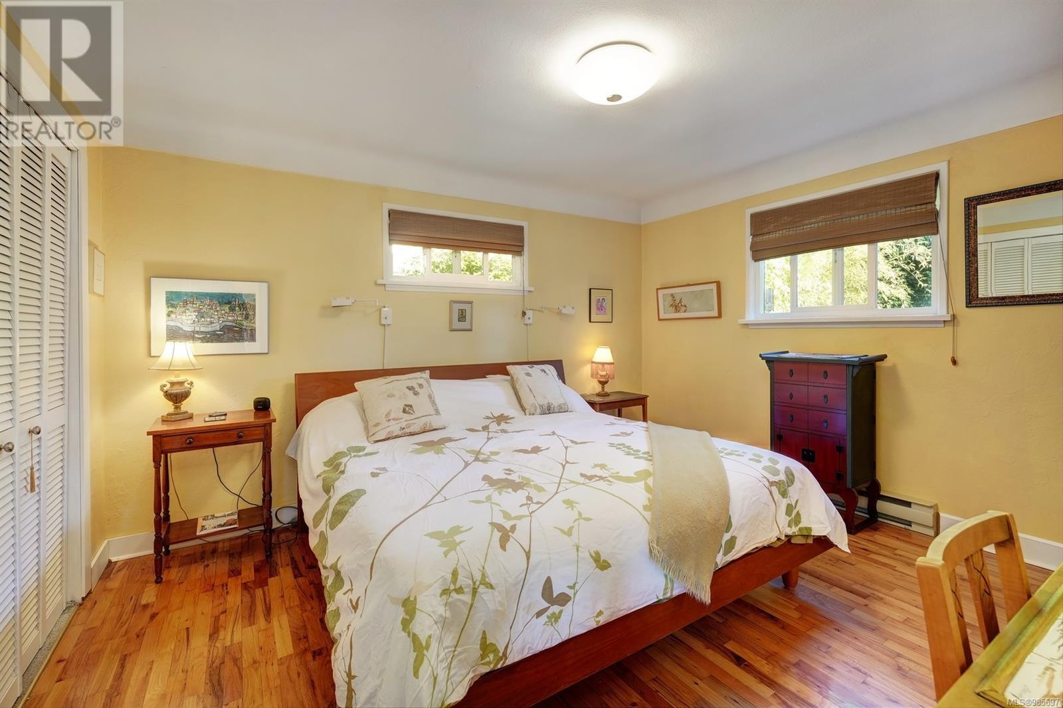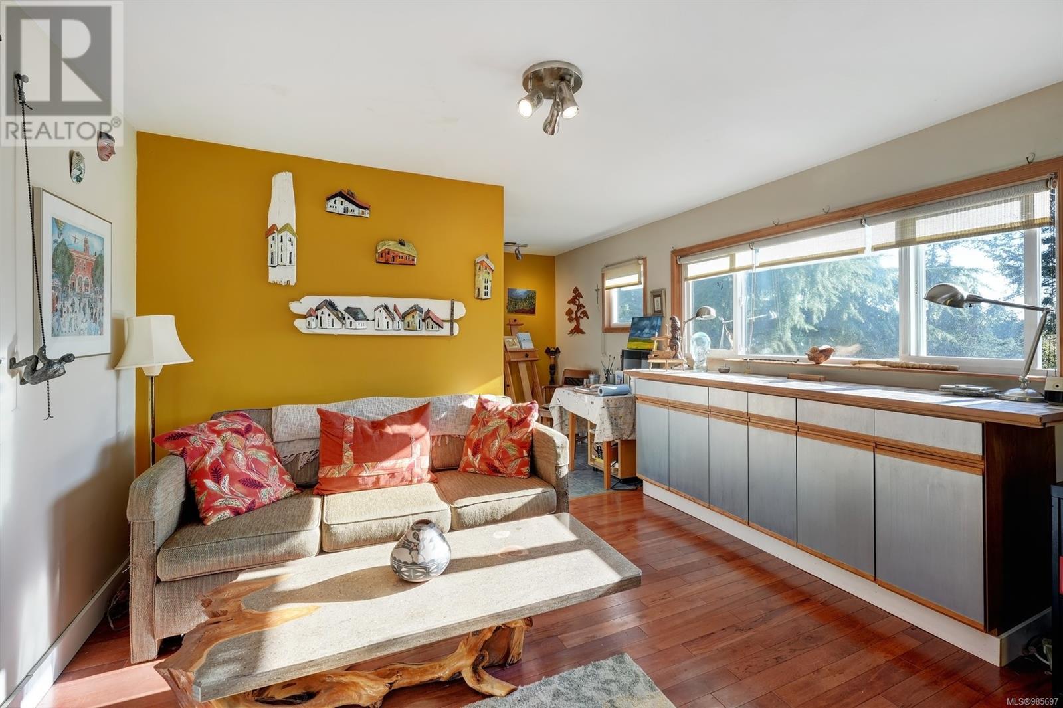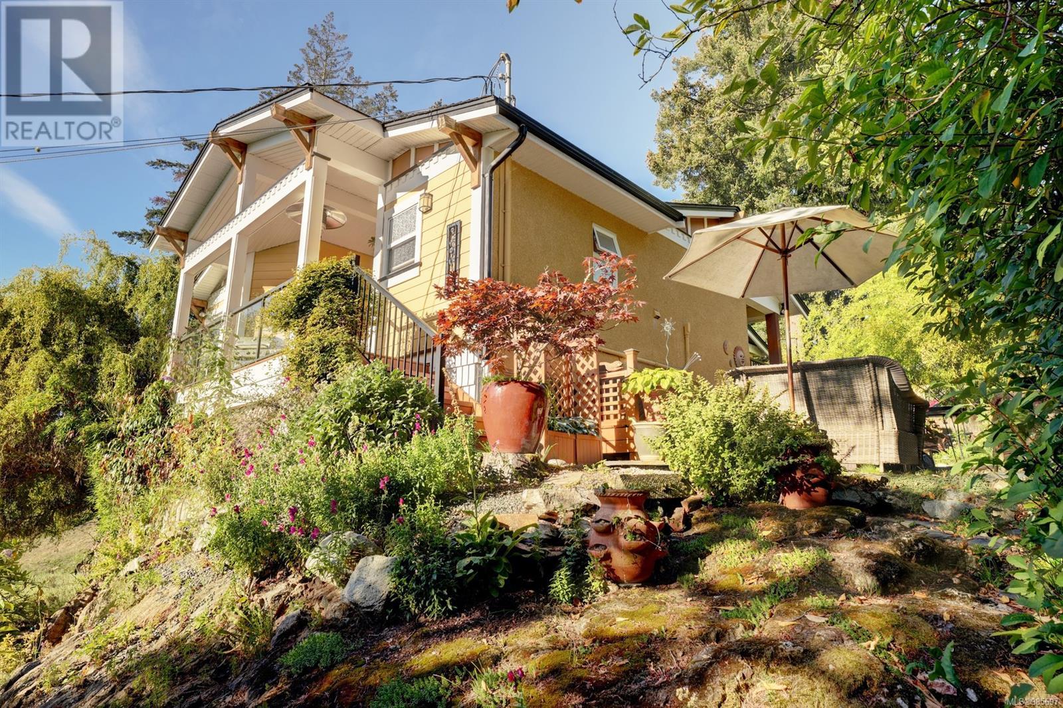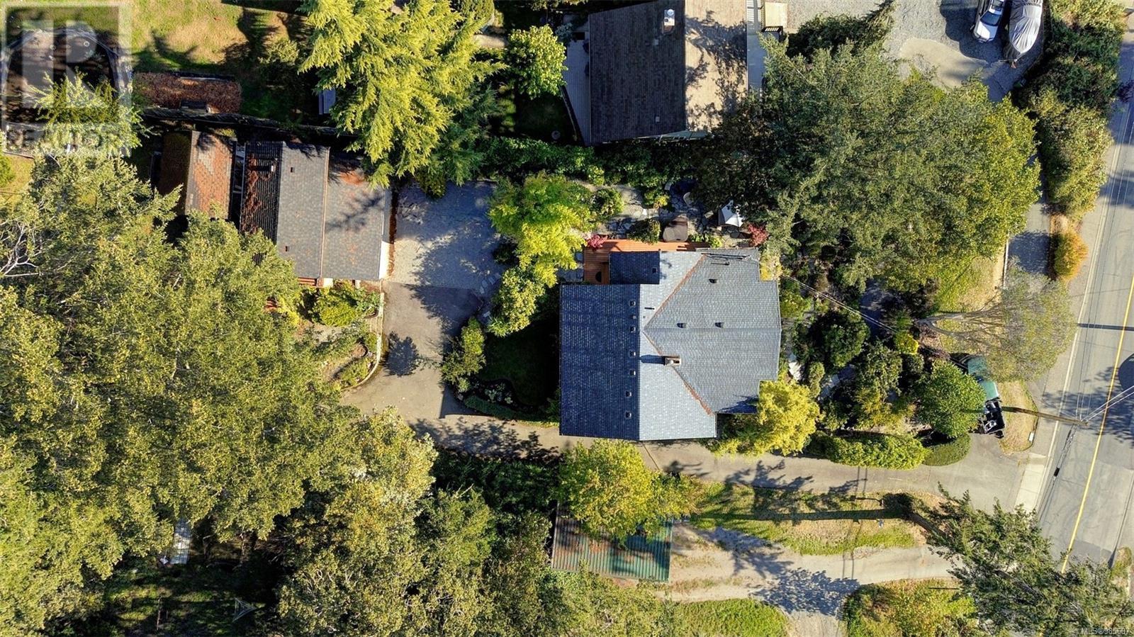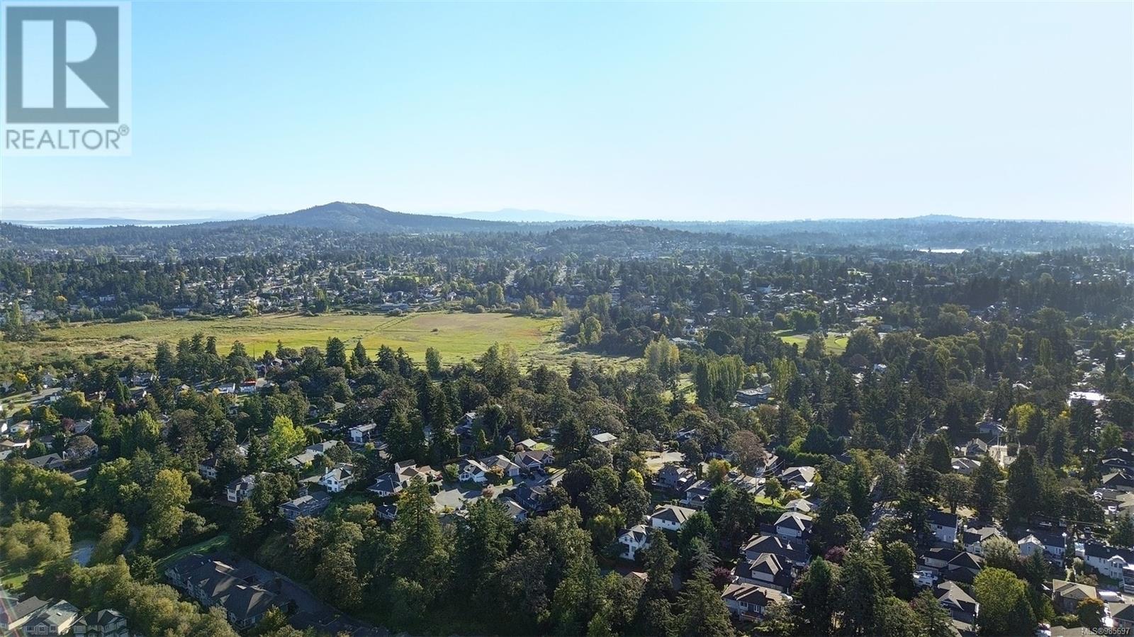3910 Wilkinson Rd Saanich, British Columbia V8Z 5A2
$1,295,000
Unique property in quiet Strawberry Vale is perfect for a young professional couple or energetic downsizers. Updated 2-bed, 2bath, 2,100-square-foot house has large main-floor windows, coved ceilings, wood-burning fireplace, hardwood floors. The sheltered deck off kitchen overlooks mature front garden with pond. Walk-out basement contains den, bedroom, newer wood-burning stove and lots of storage. The property includes office space with bathroom above double garage backed by spacious upper yard with mature Douglas firs. Gardens include plum, apple and peach trees as well as a hot tub and patio. Nearby are three schools, Camosun College, Victoria General Hospital, Pearkes Arena and a library branch. Buses to downtown, hospital and Camosun College run past house. Nearby are Eagle Creek shopping centre, Broadmead and Tillicum Mall. Behind the property, lovely Knockan Hill Park boasts walking paths and hooting barred owls. The .44-acre property has good development potential. (id:29647)
Property Details
| MLS® Number | 985697 |
| Property Type | Single Family |
| Neigbourhood | Strawberry Vale |
| Parking Space Total | 2 |
| Plan | Vip3961 |
| Structure | Patio(s), Patio(s) |
Building
| Bathroom Total | 3 |
| Bedrooms Total | 2 |
| Constructed Date | 1956 |
| Cooling Type | None |
| Fireplace Present | Yes |
| Fireplace Total | 1 |
| Heating Fuel | Electric, Wood |
| Heating Type | Baseboard Heaters |
| Size Interior | 2525 Sqft |
| Total Finished Area | 2419 Sqft |
| Type | House |
Land
| Acreage | No |
| Size Irregular | 19228 |
| Size Total | 19228 Sqft |
| Size Total Text | 19228 Sqft |
| Zoning Type | Residential |
Rooms
| Level | Type | Length | Width | Dimensions |
|---|---|---|---|---|
| Lower Level | Recreation Room | 22'6 x 8'7 | ||
| Lower Level | Bedroom | 12'9 x 12'4 | ||
| Lower Level | Storage | 6'8 x 6'3 | ||
| Lower Level | Other | 10'6 x 9'11 | ||
| Lower Level | Storage | 7'2 x 6'6 | ||
| Lower Level | Patio | 16'9 x 15'5 | ||
| Main Level | Office | 9'11 x 8'6 | ||
| Main Level | Patio | 17'6 x 11'5 | ||
| Main Level | Dining Room | 12'4 x 11'7 | ||
| Main Level | Primary Bedroom | 13'7 x 11'8 | ||
| Main Level | Ensuite | 4-Piece | ||
| Main Level | Porch | 6'6 x 5'8 | ||
| Main Level | Living Room | 15'10 x 13'11 | ||
| Main Level | Kitchen | 13'5 x 11'5 | ||
| Main Level | Entrance | 12'7 x 4'3 | ||
| Main Level | Bathroom | 8'5 x 6'4 | ||
| Other | Bathroom | 4-Piece | ||
| Other | Studio | 15'5 x 12'7 | ||
| Auxiliary Building | Other | 9'7 x 9'5 | ||
| Auxiliary Building | Other | 9'8 x 9'8 |
https://www.realtor.ca/real-estate/27907131/3910-wilkinson-rd-saanich-strawberry-vale
301-3450 Uptown Boulevard
Victoria, British Columbia V8Z 0B9
(833) 817-6506
www.exprealty.ca/
301-3450 Uptown Boulevard
Victoria, British Columbia V8Z 0B9
(833) 817-6506
www.exprealty.ca/
Interested?
Contact us for more information










