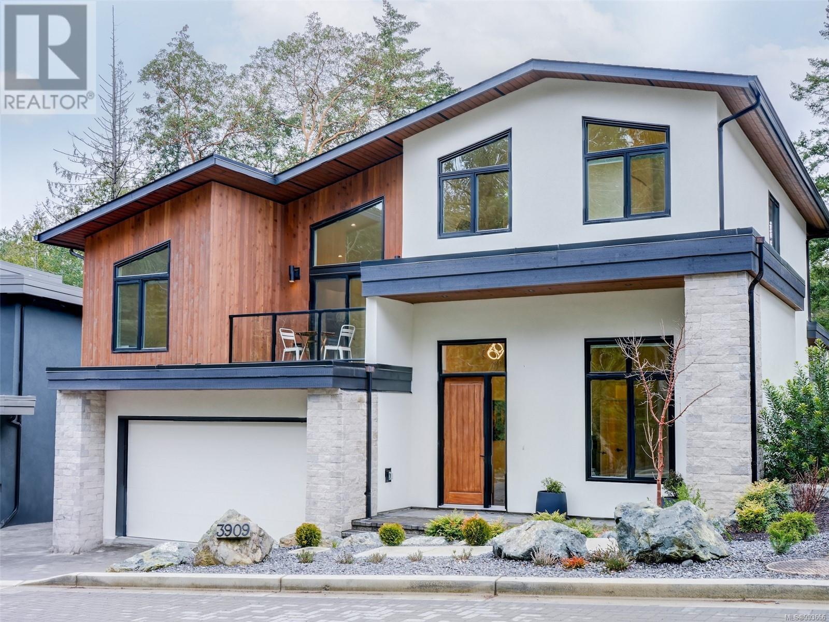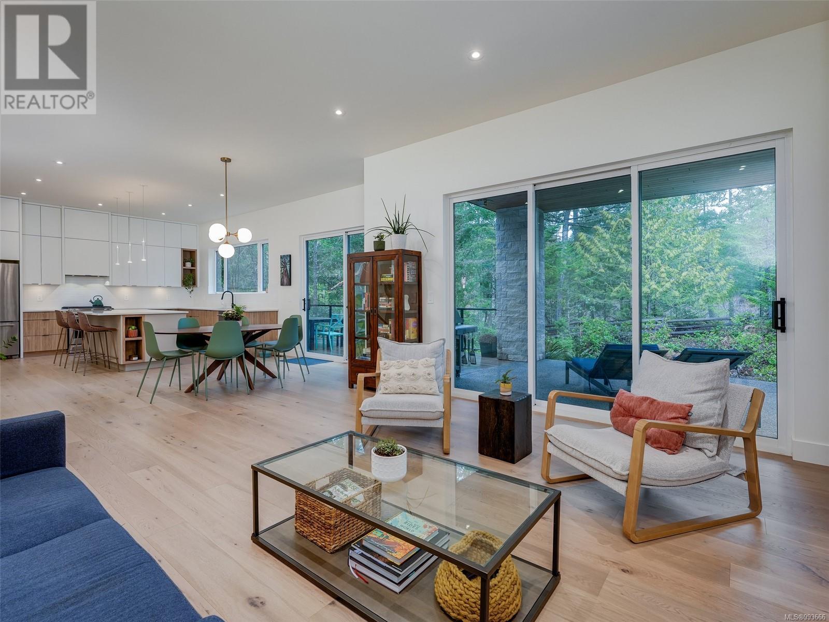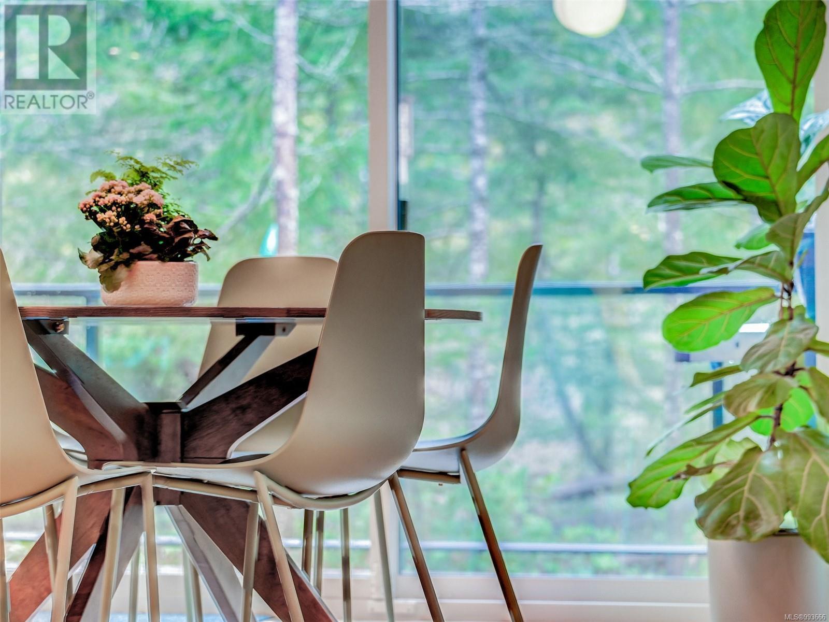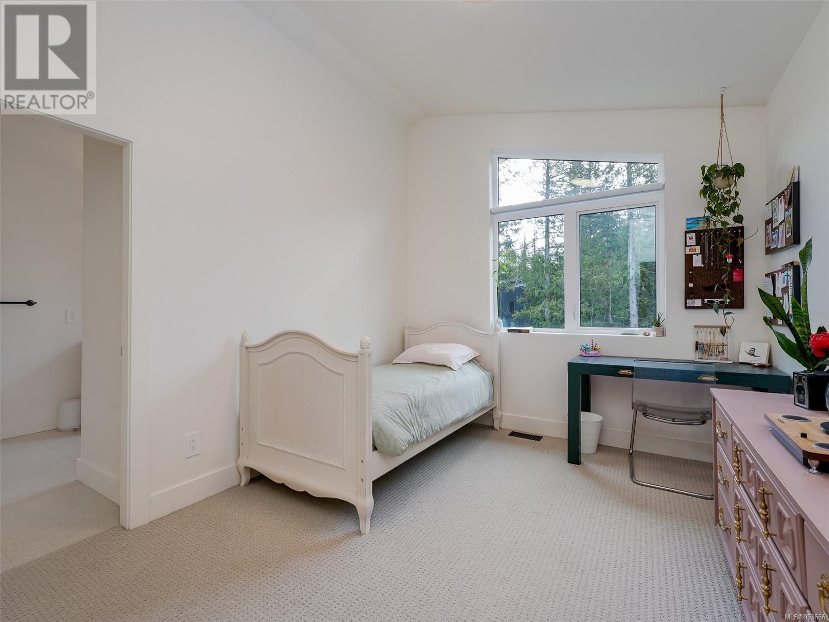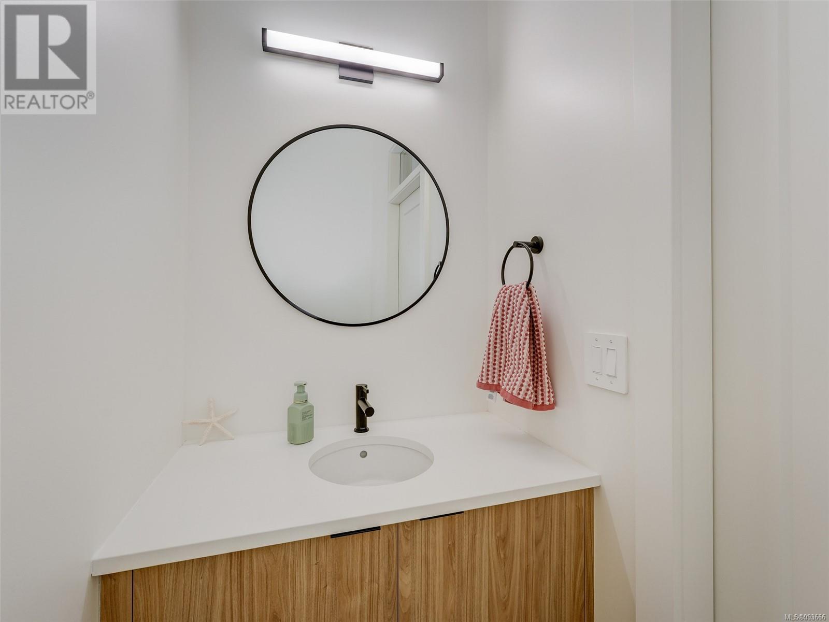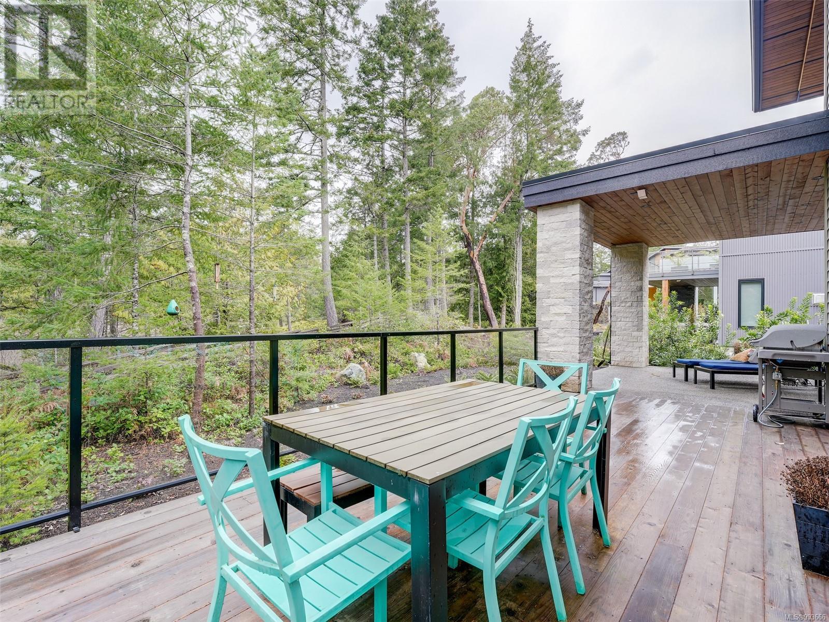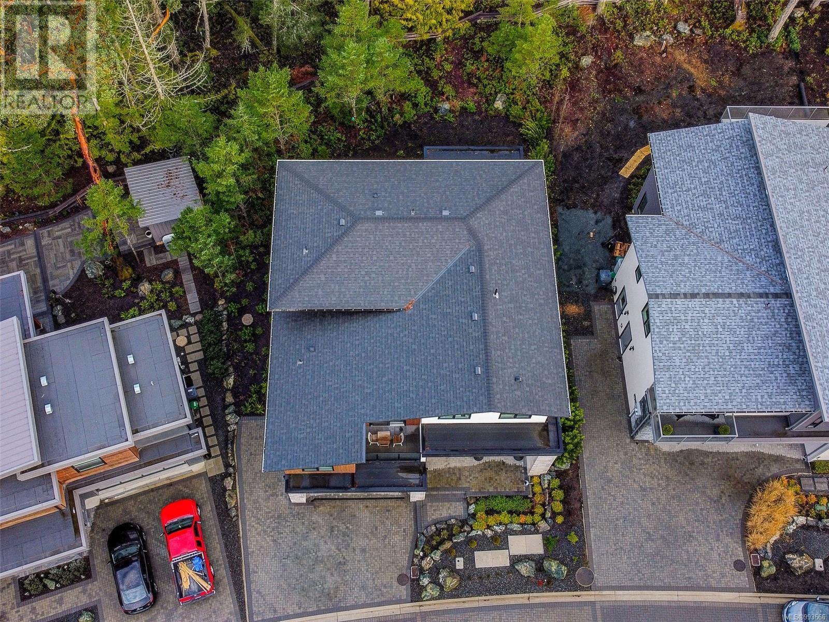3909 Olympian Way Colwood, British Columbia V9C 0R7
$1,685,000
This stunning home, built in 2023 in the prestigious Olympic View area, is a true sanctuary, offering over 3,200 sqft of luxurious living space with 4 bedrooms and 5bathrooms. Conveniently located near all amenities, it features a private backyard that backs onto greenspace. The main areas are adorned with engineered hardwood floors, while the carpeted bedrooms and tiled bathrooms provide a perfect blend of comfort and style. The spacious living room is highlighted by expansive southwest-facing windows and a large tile-faced gas fireplace. The kitchen showcases a gourmet design with a neutral palate, complete with an oversized island, premium stainless-steel appliances, and a large butler's pantry for added Storage. There is a traditional indoor dining area, or the sunny deck and covered patio is ideal for outdoor dining and entertaining. And conveniently situated off the foyer in a powder room and a guest room, den, or home office with a full private ensuite bath. The second level features a Jack-and-Jill bathroom connecting the 2 generous spare bedrooms, spacious laundry room, and a bright primary bedroom with a spacious walk-in closet. The spa-inspired ensuite boasts a freestanding soaker tub and separate walk-in shower. There is also an additional storage room or flex room. The self-contained studio suite above the garage, complete with a 4-piece bathroom and separate entrance, provides versatility and privacy for guests, family or tenants, making this home a perfect blend of luxury, comfort, and modern living. (id:29647)
Property Details
| MLS® Number | 993666 |
| Property Type | Single Family |
| Neigbourhood | Olympic View |
| Features | Park Setting, Private Setting, Wooded Area, Other |
| Parking Space Total | 3 |
| Plan | Epp101740 |
| Structure | Patio(s) |
Building
| Bathroom Total | 5 |
| Bedrooms Total | 4 |
| Architectural Style | Contemporary |
| Constructed Date | 2023 |
| Cooling Type | Air Conditioned |
| Fireplace Present | Yes |
| Fireplace Total | 1 |
| Heating Type | Heat Pump |
| Size Interior | 3732 Sqft |
| Total Finished Area | 3251 Sqft |
| Type | House |
Land
| Acreage | No |
| Size Irregular | 8932 |
| Size Total | 8932 Sqft |
| Size Total Text | 8932 Sqft |
| Zoning Type | Residential |
Rooms
| Level | Type | Length | Width | Dimensions |
|---|---|---|---|---|
| Second Level | Balcony | 10 ft | 6 ft | 10 ft x 6 ft |
| Second Level | Storage | 7 ft | 5 ft | 7 ft x 5 ft |
| Second Level | Bedroom | 12 ft | 10 ft | 12 ft x 10 ft |
| Second Level | Ensuite | 12 ft | 8 ft | 12 ft x 8 ft |
| Second Level | Bedroom | 11 ft | 11 ft | 11 ft x 11 ft |
| Second Level | Primary Bedroom | 15 ft | 13 ft | 15 ft x 13 ft |
| Second Level | Ensuite | 15 ft | 12 ft | 15 ft x 12 ft |
| Second Level | Laundry Room | 10 ft | 8 ft | 10 ft x 8 ft |
| Main Level | Entrance | 8 ft | 7 ft | 8 ft x 7 ft |
| Main Level | Bedroom | 14 ft | 13 ft | 14 ft x 13 ft |
| Main Level | Ensuite | 8 ft | 4 ft | 8 ft x 4 ft |
| Main Level | Bathroom | 7 ft | 3 ft | 7 ft x 3 ft |
| Main Level | Living Room | 18 ft | 15 ft | 18 ft x 15 ft |
| Main Level | Dining Room | 15 ft | 11 ft | 15 ft x 11 ft |
| Main Level | Patio | 16 ft | 15 ft | 16 ft x 15 ft |
| Main Level | Kitchen | 15 ft | 13 ft | 15 ft x 13 ft |
| Main Level | Pantry | 14 ft | 6 ft | 14 ft x 6 ft |
| Main Level | Mud Room | 17 ft | 3 ft | 17 ft x 3 ft |
https://www.realtor.ca/real-estate/28111667/3909-olympian-way-colwood-olympic-view

1144 Fort St
Victoria, British Columbia V8V 3K8
(250) 385-2033
(250) 385-3763
www.newportrealty.com/

1144 Fort St
Victoria, British Columbia V8V 3K8
(250) 385-2033
(250) 385-3763
www.newportrealty.com/
Interested?
Contact us for more information


