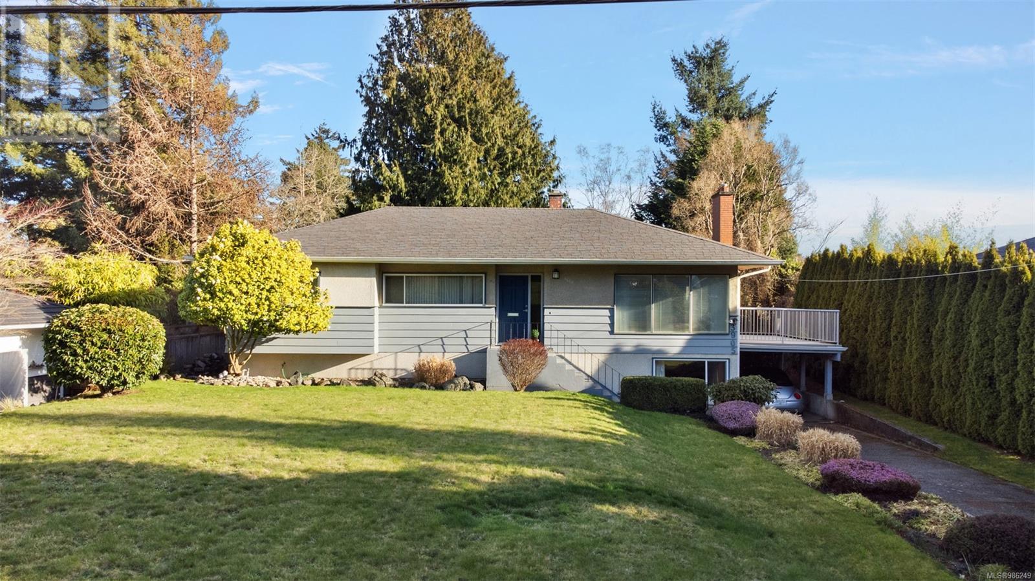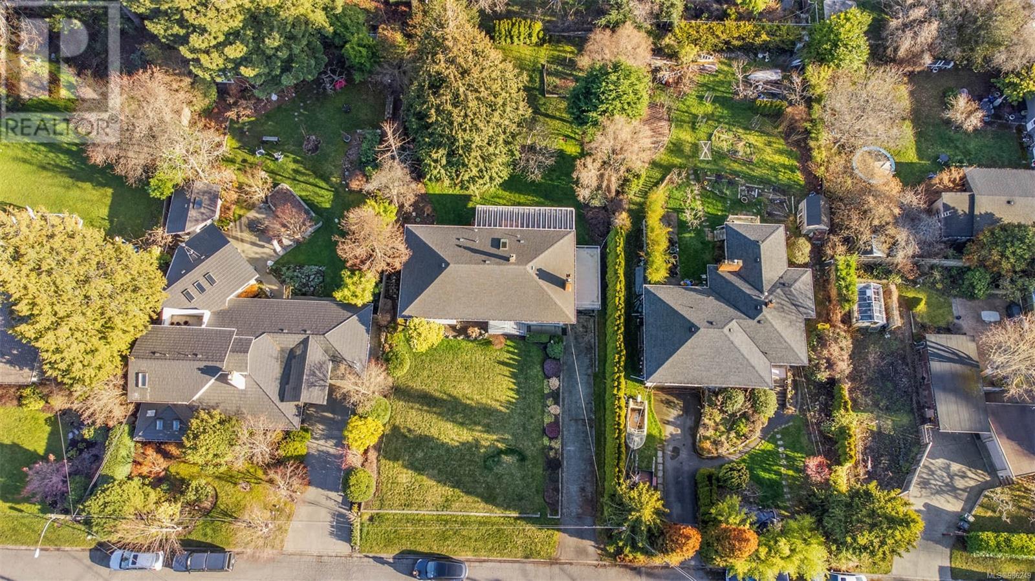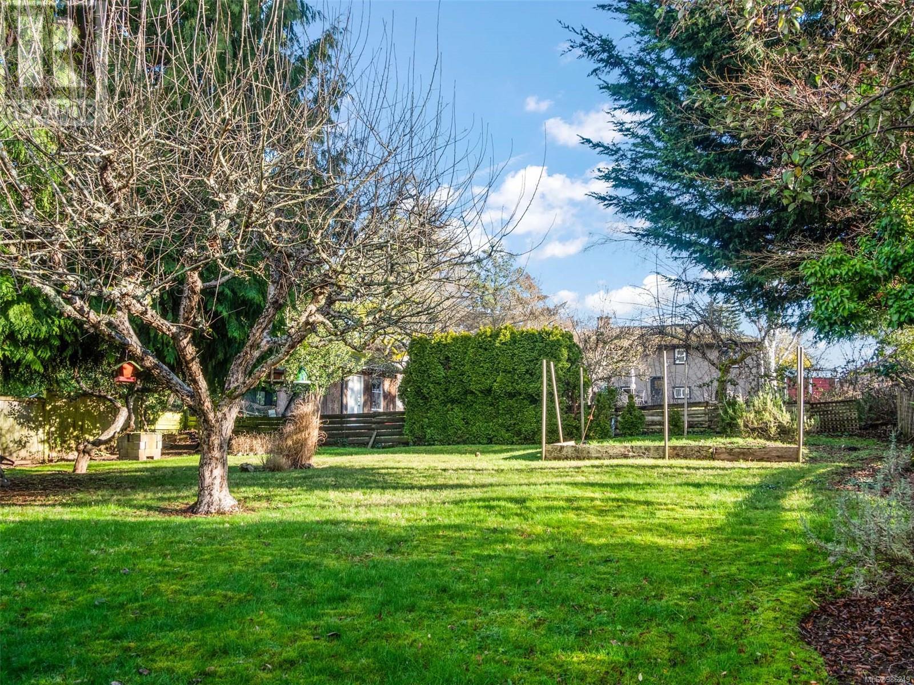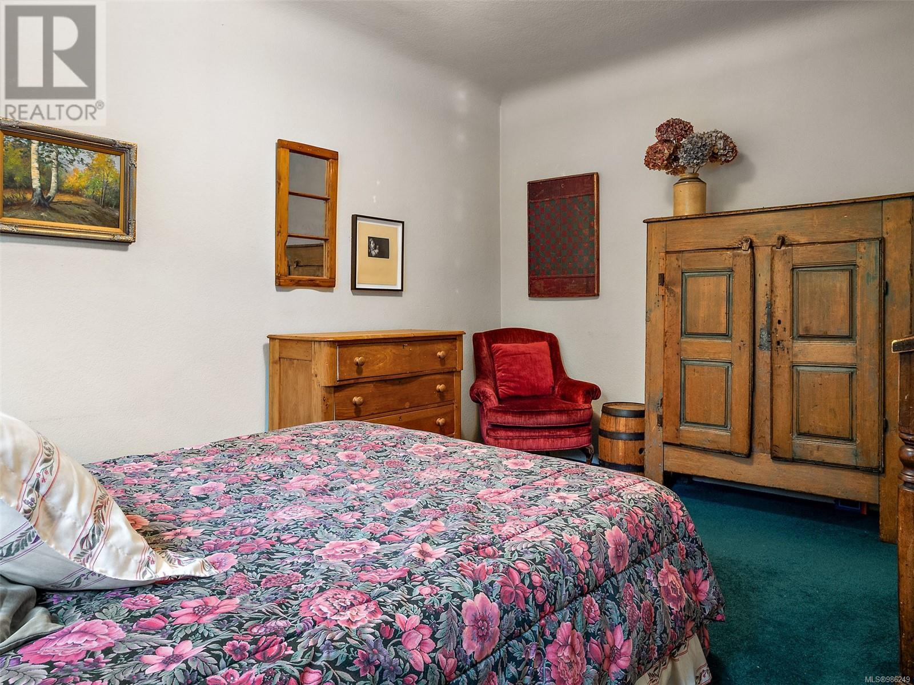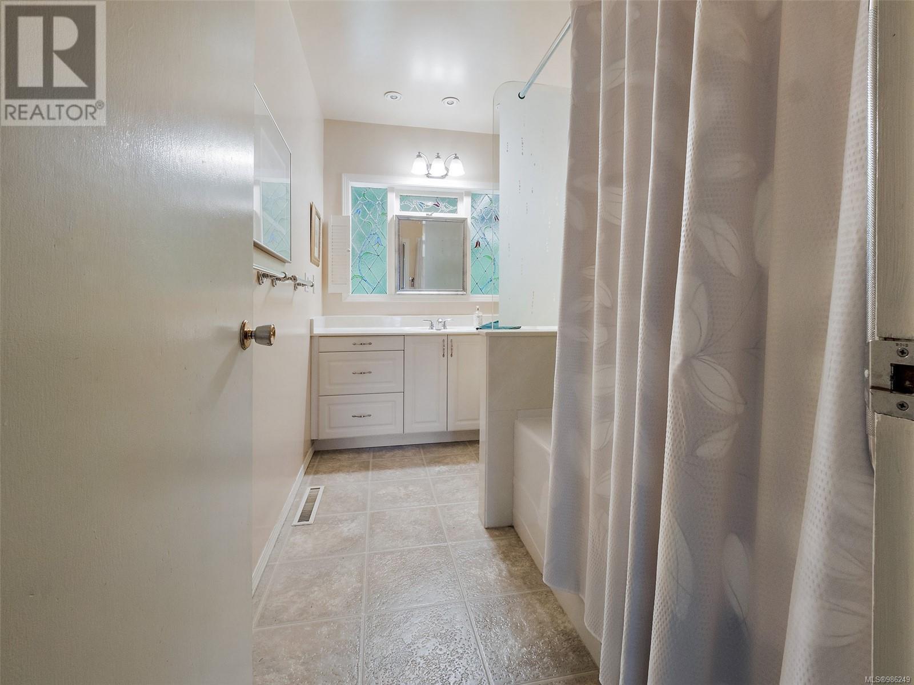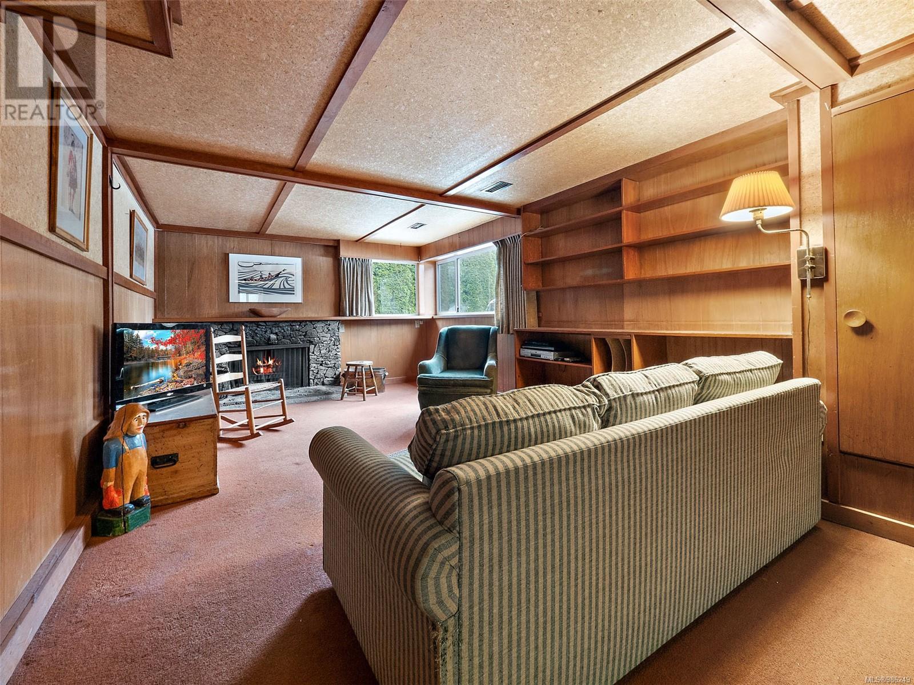3905 Rowley Rd Saanich, British Columbia V8N 4C3
$1,385,000
Charming 1950s Bungalow in Cadboro Bay. Nestled on an 12,514 level lot just steps from Cadboro Bay Village, this classic 4-bedroom, 2-bathroom home offers incredible potential in one of the most sought after, prime locations in Victoria—perhaps even the island! Featuring original oak floors hidden beneath the carpets, newer high-efficiency natural gas furnace and forced air heating, this home is ready for your updates. Located on a highly desirable quiet street with a large & sunny yard that is perfect for gardening, entertaining or future opportunities. 5 minute walking distance to a variety of Beaches,Haro Woods and the shops of the Village. Local schools (Walkable) include Frank Hobbs Elementary, Arbutus Middle School, Mount Doug High School, Maria Montessori Academy & UVIC. This is a rare opportunity to own in an unbeatable setting! (id:29647)
Property Details
| MLS® Number | 986249 |
| Property Type | Single Family |
| Neigbourhood | Cadboro Bay |
| Features | Central Location, Other |
| Parking Space Total | 3 |
| Plan | Vip9624 |
Building
| Bathroom Total | 2 |
| Bedrooms Total | 4 |
| Appliances | Refrigerator, Stove, Washer, Dryer |
| Constructed Date | 1955 |
| Cooling Type | None |
| Fireplace Present | Yes |
| Fireplace Total | 2 |
| Heating Fuel | Natural Gas |
| Heating Type | Forced Air |
| Size Interior | 2250 Sqft |
| Total Finished Area | 2091 Sqft |
| Type | House |
Land
| Acreage | No |
| Size Irregular | 12514 |
| Size Total | 12514 Sqft |
| Size Total Text | 12514 Sqft |
| Zoning Type | Residential |
Rooms
| Level | Type | Length | Width | Dimensions |
|---|---|---|---|---|
| Lower Level | Laundry Room | 13'1 x 12'1 | ||
| Lower Level | Utility Room | 20'6 x 12'1 | ||
| Lower Level | Bathroom | 11'4 x 4'10 | ||
| Lower Level | Other | 11'10 x 3'11 | ||
| Lower Level | Bedroom | 13'1 x 11'1 | ||
| Lower Level | Recreation Room | 32'4 x 11'1 | ||
| Main Level | Entrance | 7'7 x 7'6 | ||
| Main Level | Bathroom | 6'3 x 10'8 | ||
| Main Level | Bedroom | 11'2 x 7'2 | ||
| Main Level | Bedroom | 11'9 x 12'11 | ||
| Main Level | Primary Bedroom | 11'9 x 14'6 | ||
| Main Level | Dining Room | 10'9 x 9'2 | ||
| Main Level | Living Room | 14'7 x 14'4 | ||
| Main Level | Kitchen | 16'1 x 10'8 |
https://www.realtor.ca/real-estate/27955213/3905-rowley-rd-saanich-cadboro-bay

3194 Douglas St
Victoria, British Columbia V8Z 3K6
(250) 383-1500
(250) 383-1533
Interested?
Contact us for more information


