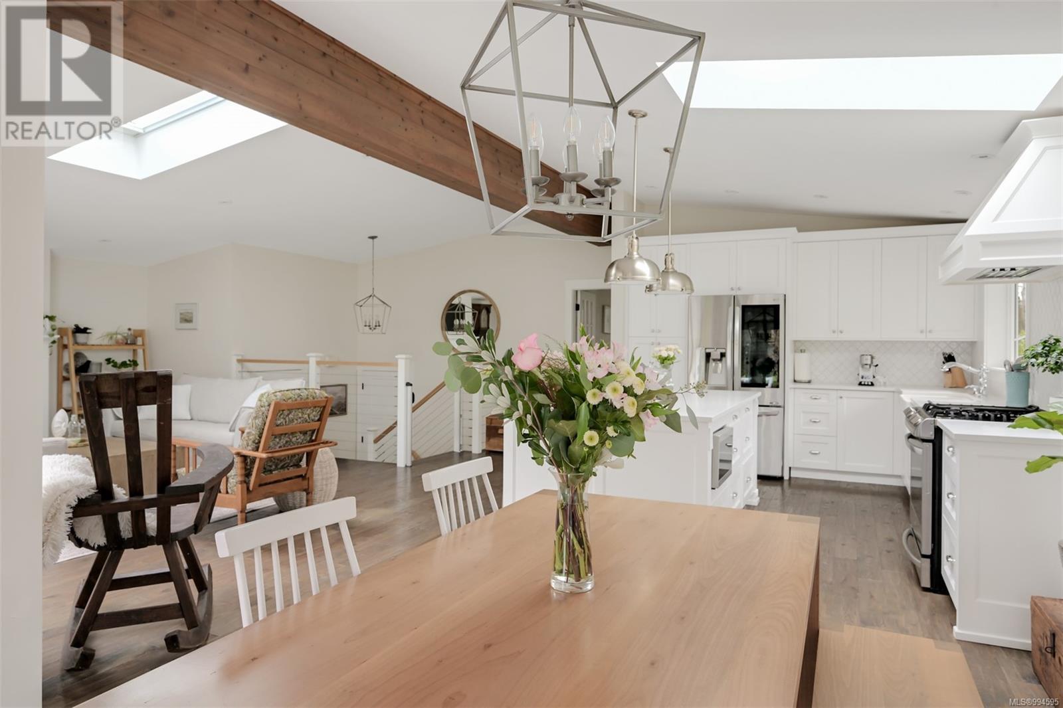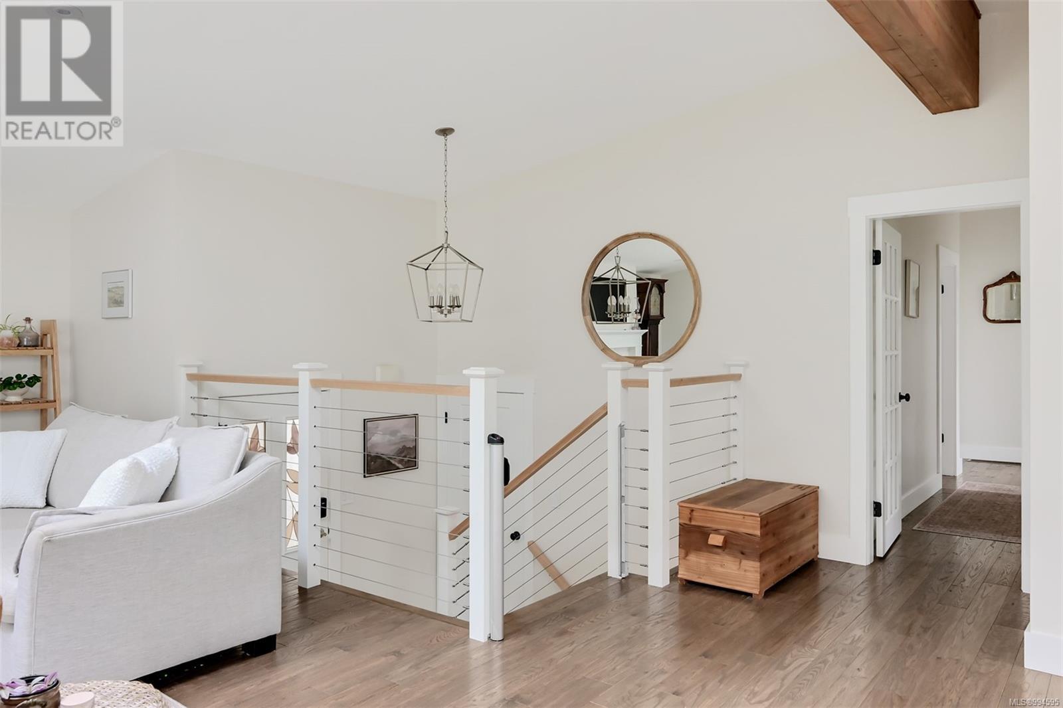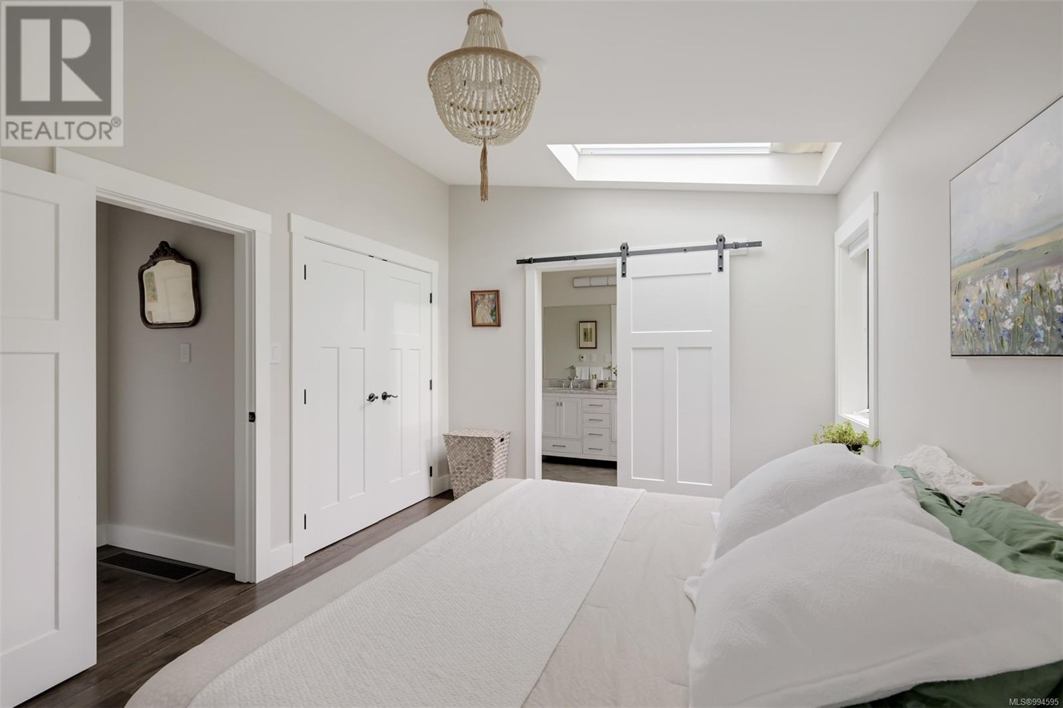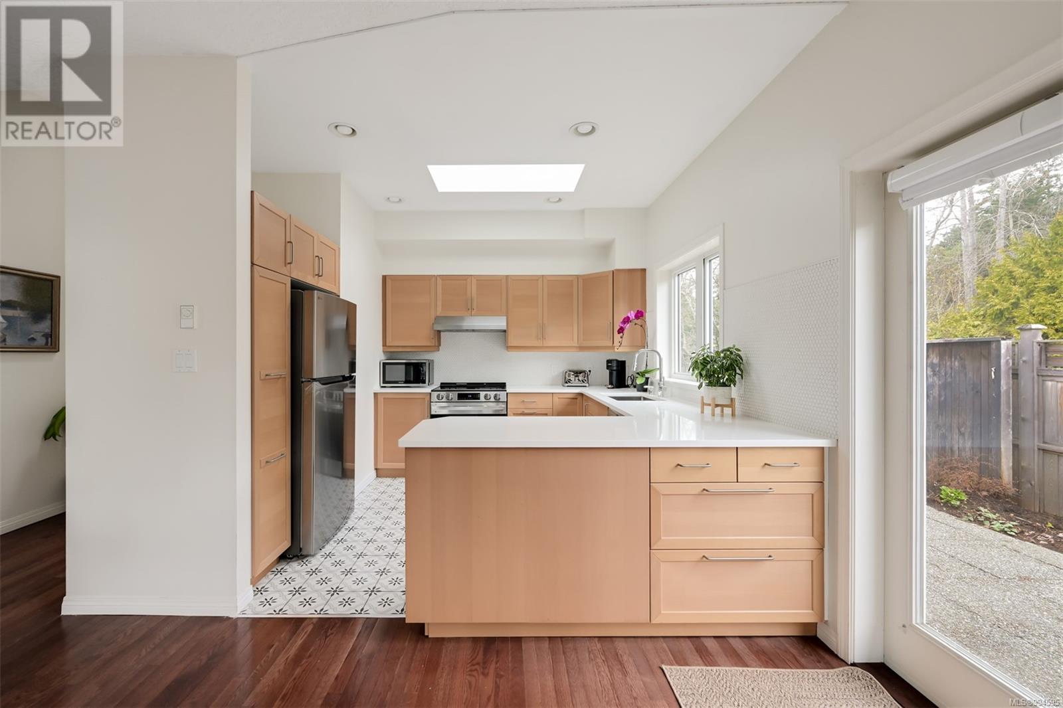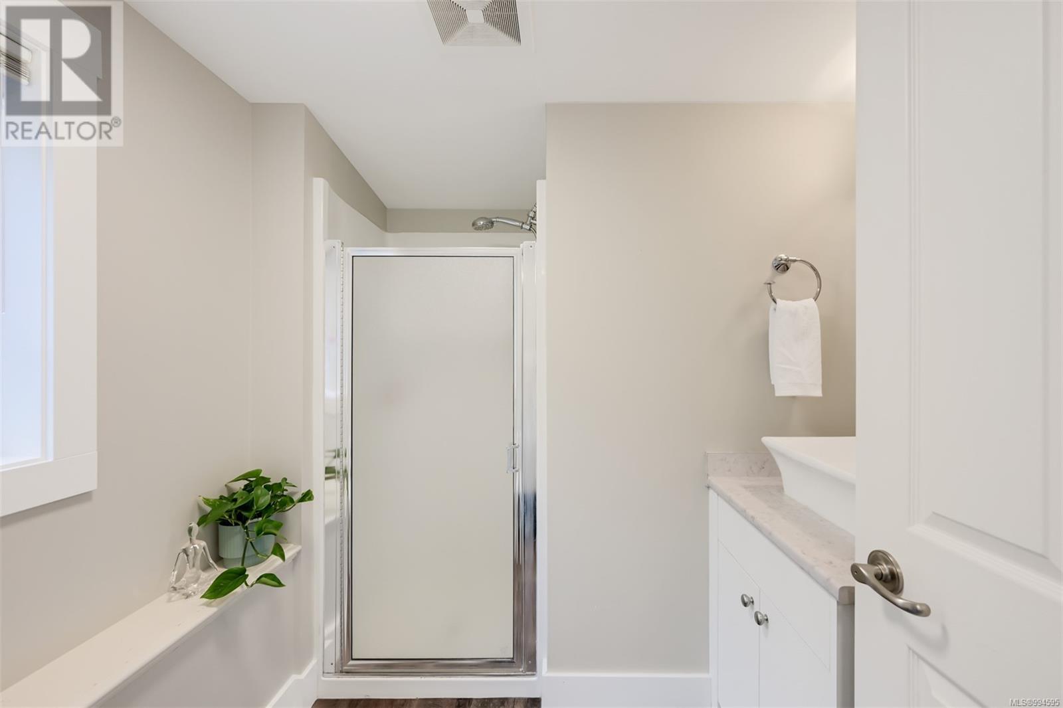3900 Rowley Rd Saanich, British Columbia V8N 4C2
$2,159,000
Welcome to 3900 Rowley Rd – a perfect blend of location, privacy, and a timeless aesthetic in the heart of Cadboro Bay. This 3,853 sqft family home is set on an expansive 11,918 sqft lot with no rear neighbours, offering a peaceful and private setting just minutes from the beach, schools, and village amenities. The main suite has been renovated to a high standard and features three bedrooms, two bathrooms, lower-level flex space and a stunning open-concept kitchen and living area designed for modern family living. Ideal for multi-generational living or added income, the home also includes an incredible above-ground 1045sqft two-bed, two-bath in-law suite AND a separate in-law studio, each with its own private entrance. A two-car garage (618sqft), ample storage, and beautifully landscaped outdoor areas complete this exceptional offering. This is a rare opportunity to own a versatile, move-in-ready home in one of Victoria’s most sought-after neighbourhoods. Book your showing today! (id:29647)
Property Details
| MLS® Number | 994595 |
| Property Type | Single Family |
| Neigbourhood | Cadboro Bay |
| Features | Other, Rectangular |
| Parking Space Total | 6 |
| Plan | Vip9333 |
| Structure | Patio(s), Patio(s), Patio(s), Patio(s) |
Building
| Bathroom Total | 5 |
| Bedrooms Total | 6 |
| Appliances | Refrigerator, Stove, Washer, Dryer |
| Constructed Date | 1961 |
| Cooling Type | Air Conditioned |
| Fireplace Present | Yes |
| Fireplace Total | 2 |
| Heating Type | Forced Air, Heat Pump |
| Size Interior | 4471 Sqft |
| Total Finished Area | 3853 Sqft |
| Type | House |
Land
| Access Type | Road Access |
| Acreage | No |
| Size Irregular | 11918 |
| Size Total | 11918 Sqft |
| Size Total Text | 11918 Sqft |
| Zoning Type | Residential |
Rooms
| Level | Type | Length | Width | Dimensions |
|---|---|---|---|---|
| Second Level | Ensuite | 5-Piece | ||
| Second Level | Bedroom | 9 ft | 10 ft | 9 ft x 10 ft |
| Second Level | Primary Bedroom | 11 ft | 16 ft | 11 ft x 16 ft |
| Second Level | Bedroom | 10 ft | 9 ft | 10 ft x 9 ft |
| Second Level | Bathroom | 4-Piece | ||
| Second Level | Kitchen | 11 ft | 13 ft | 11 ft x 13 ft |
| Second Level | Dining Room | 11 ft | 14 ft | 11 ft x 14 ft |
| Second Level | Living Room | 20 ft | 15 ft | 20 ft x 15 ft |
| Lower Level | Living Room | 28 ft | 19 ft | 28 ft x 19 ft |
| Lower Level | Dining Room | 10 ft | 5 ft | 10 ft x 5 ft |
| Lower Level | Kitchen | 11 ft | 10 ft | 11 ft x 10 ft |
| Lower Level | Entrance | 6 ft | 8 ft | 6 ft x 8 ft |
| Lower Level | Bathroom | 3-Piece | ||
| Lower Level | Bedroom | 10 ft | 12 ft | 10 ft x 12 ft |
| Main Level | Storage | 13 ft | 6 ft | 13 ft x 6 ft |
| Main Level | Patio | 9 ft | 32 ft | 9 ft x 32 ft |
| Main Level | Patio | 11 ft | 13 ft | 11 ft x 13 ft |
| Main Level | Patio | 12 ft | 13 ft | 12 ft x 13 ft |
| Main Level | Bedroom | 11 ft | 14 ft | 11 ft x 14 ft |
| Main Level | Patio | 10 ft | 8 ft | 10 ft x 8 ft |
| Main Level | Bedroom | 11 ft | 10 ft | 11 ft x 10 ft |
| Main Level | Bathroom | 2-Piece | ||
| Main Level | Bathroom | 4-Piece | ||
| Main Level | Kitchen | 11 ft | 10 ft | 11 ft x 10 ft |
| Main Level | Entrance | 5 ft | 5 ft | 5 ft x 5 ft |
| Main Level | Dining Room | 13 ft | 9 ft | 13 ft x 9 ft |
| Main Level | Living Room | 13 ft | 10 ft | 13 ft x 10 ft |
| Main Level | Family Room | 19 ft | 14 ft | 19 ft x 14 ft |
| Main Level | Entrance | 8 ft | 5 ft | 8 ft x 5 ft |
https://www.realtor.ca/real-estate/28147558/3900-rowley-rd-saanich-cadboro-bay

2249 Oak Bay Ave
Victoria, British Columbia V8R 1G4
(778) 433-8885
Interested?
Contact us for more information



















