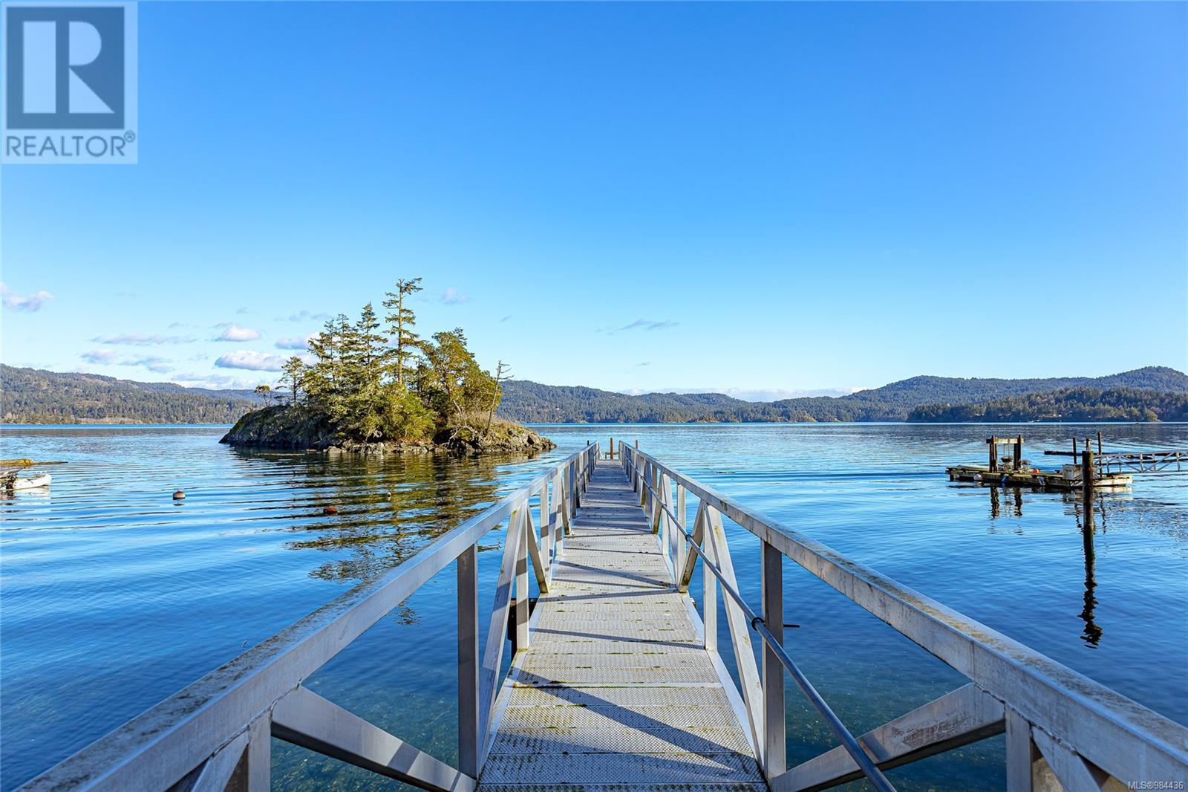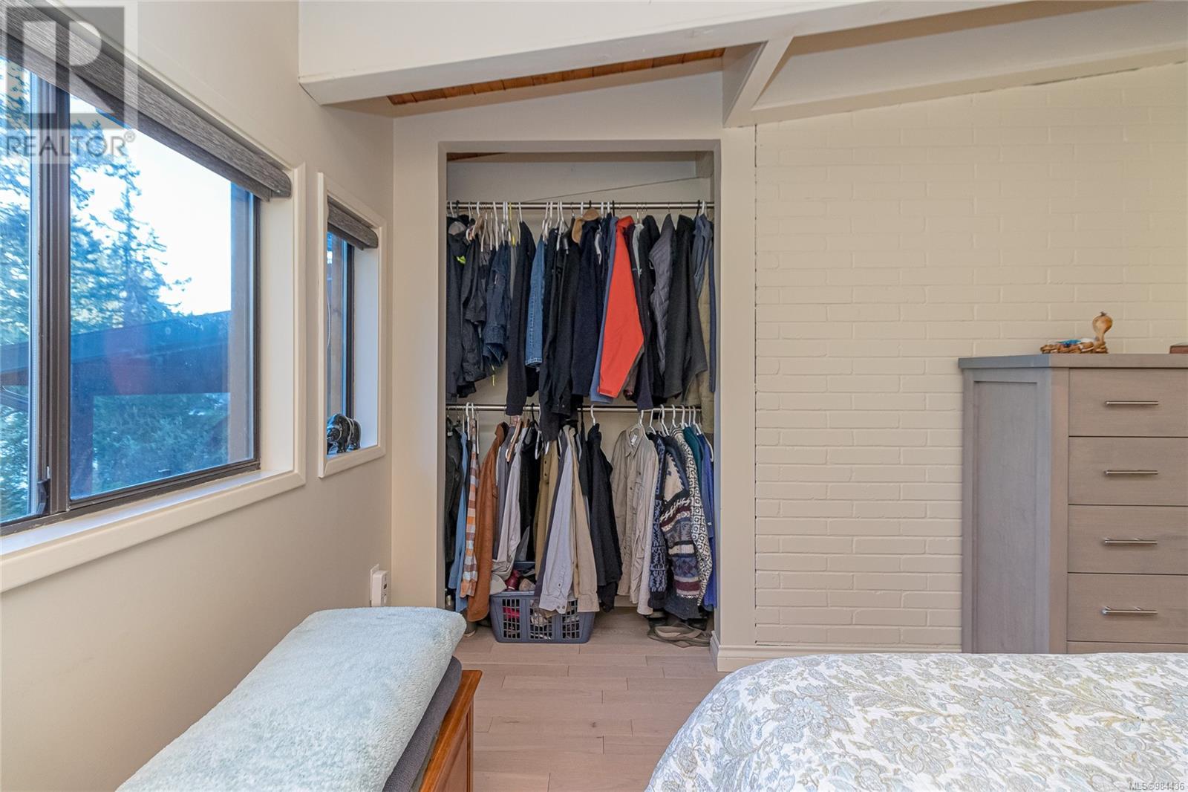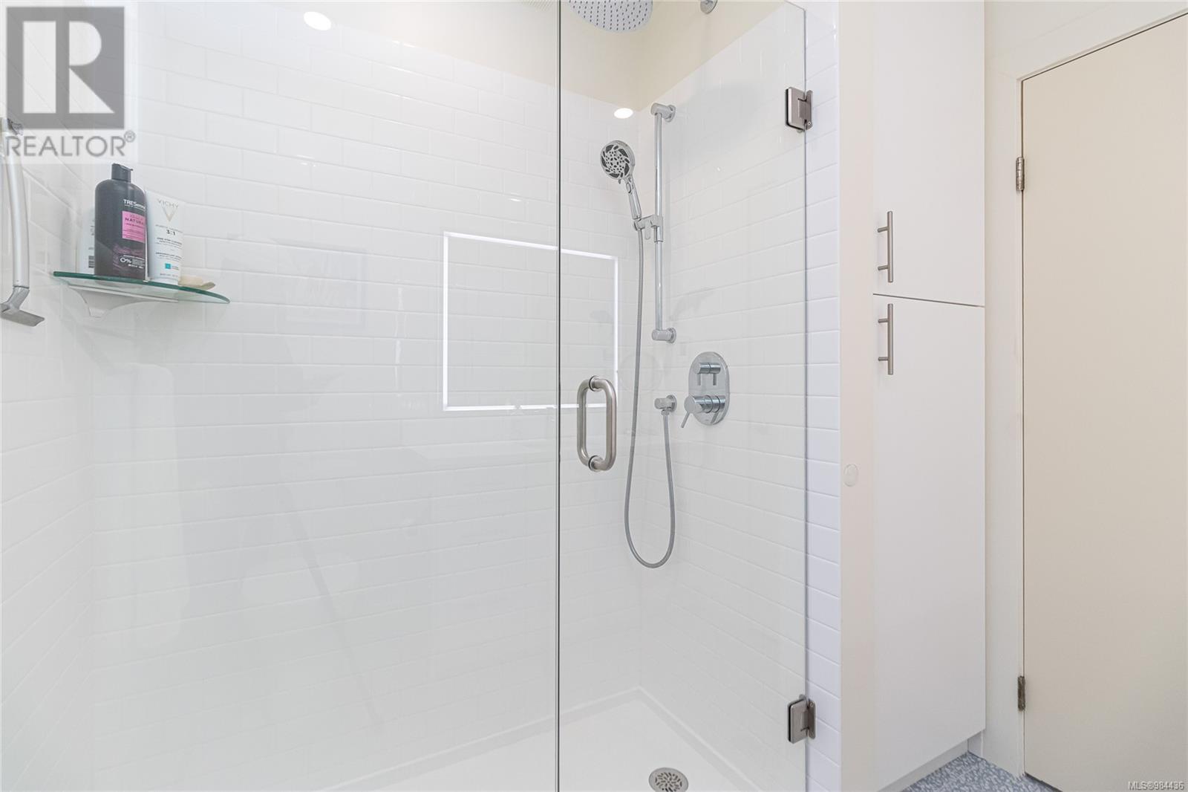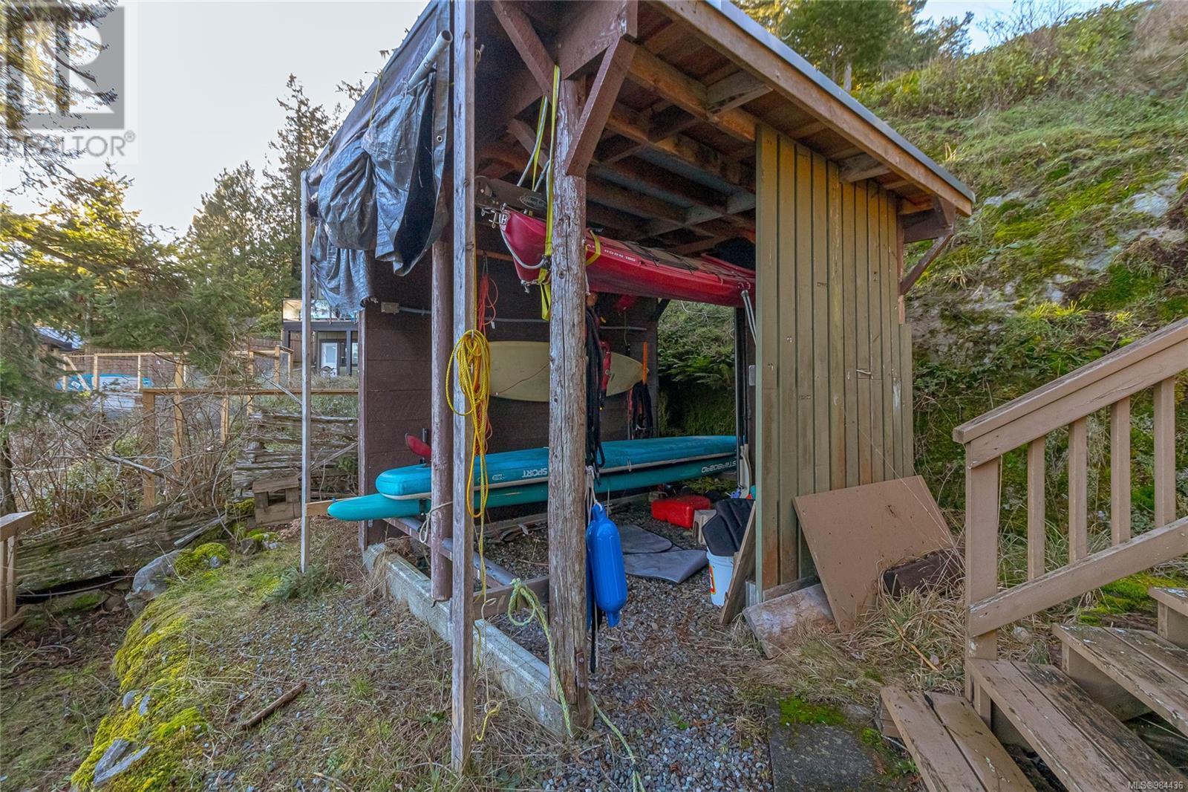39 Seagirt Rd Sooke, British Columbia V9Z 1A2
$1,600,000
Amazing WATERFRONT with Foreshore Lease! Incredible secluded, protected pebble beach front property with aluminum Dock for moorage. STUNNING VIEWS from every room in the home. Fully renovated with style and elegance. New beautiful kitchen with granite counter tops, stainless appliances (induction top & convection double oven), eating bar and ultra modern cabinets. Dining Room with expansive , picturesque OCEAN VIEWS. Feature fireplace in the Grand Living Room. Newer flooring and lighting! Metal Roof and Storage/Workshop for the handyman. Upgraded Electrical and Wired for a generator too (included). Separate Guest Cottage as well! Sheds, decks, mature landscaping, city water and so much more! Perfect to enjoy the bountiful sea life and scenery. (id:29647)
Property Details
| MLS® Number | 984436 |
| Property Type | Single Family |
| Neigbourhood | East Sooke |
| Features | Private Setting, Irregular Lot Size, Partially Cleared, Other, Moorage |
| Parking Space Total | 5 |
| Plan | Vip14282 |
| Structure | Greenhouse, Shed, Workshop |
| View Type | Mountain View |
| Water Front Type | Waterfront On Ocean |
Building
| Bathroom Total | 3 |
| Bedrooms Total | 3 |
| Architectural Style | Other |
| Constructed Date | 1977 |
| Cooling Type | Air Conditioned |
| Fireplace Present | Yes |
| Fireplace Total | 1 |
| Heating Fuel | Electric, Wood |
| Heating Type | Baseboard Heaters, Heat Pump |
| Size Interior | 1966 Sqft |
| Total Finished Area | 1889 Sqft |
| Type | House |
Land
| Access Type | Road Access |
| Acreage | No |
| Size Irregular | 16117 |
| Size Total | 16117 Sqft |
| Size Total Text | 16117 Sqft |
| Zoning Type | Residential |
Rooms
| Level | Type | Length | Width | Dimensions |
|---|---|---|---|---|
| Main Level | Bathroom | 3-Piece | ||
| Main Level | Sunroom | 11 ft | 11 ft | 11 ft x 11 ft |
| Main Level | Bathroom | 8' x 8' | ||
| Main Level | Family Room | 15' x 14' | ||
| Main Level | Bedroom | 10' x 10' | ||
| Main Level | Primary Bedroom | 15' x 11' | ||
| Main Level | Kitchen | 12 ft | 11 ft | 12 ft x 11 ft |
| Main Level | Dining Room | 17 ft | 9 ft | 17 ft x 9 ft |
| Main Level | Living Room | 13 ft | 15 ft | 13 ft x 15 ft |
| Main Level | Entrance | 6 ft | 5 ft | 6 ft x 5 ft |
| Other | Other | 12 ft | 31 ft | 12 ft x 31 ft |
| Other | Storage | 4 ft | 9 ft | 4 ft x 9 ft |
| Other | Workshop | 13 ft | 9 ft | 13 ft x 9 ft |
| Other | Workshop | 9 ft | 10 ft | 9 ft x 10 ft |
| Other | Storage | 11 ft | 9 ft | 11 ft x 9 ft |
| Other | Entrance | 8 ft | 12 ft | 8 ft x 12 ft |
| Auxiliary Building | Bathroom | 3-Piece | ||
| Auxiliary Building | Bedroom | 12 ft | 18 ft | 12 ft x 18 ft |
https://www.realtor.ca/real-estate/27818887/39-seagirt-rd-sooke-east-sooke

103-4400 Chatterton Way
Victoria, British Columbia V8X 5J2
(250) 479-3333
(250) 479-3565
www.sutton.com/
Interested?
Contact us for more information




































































