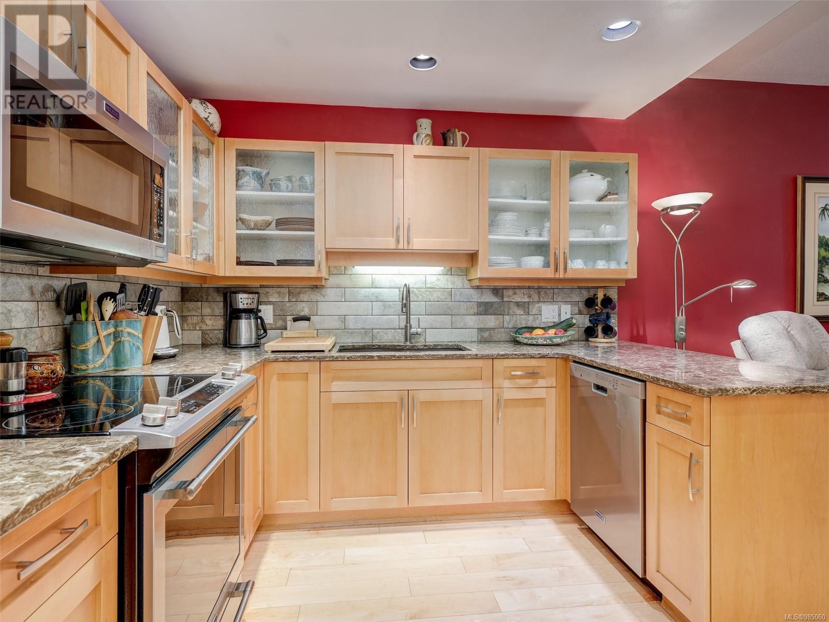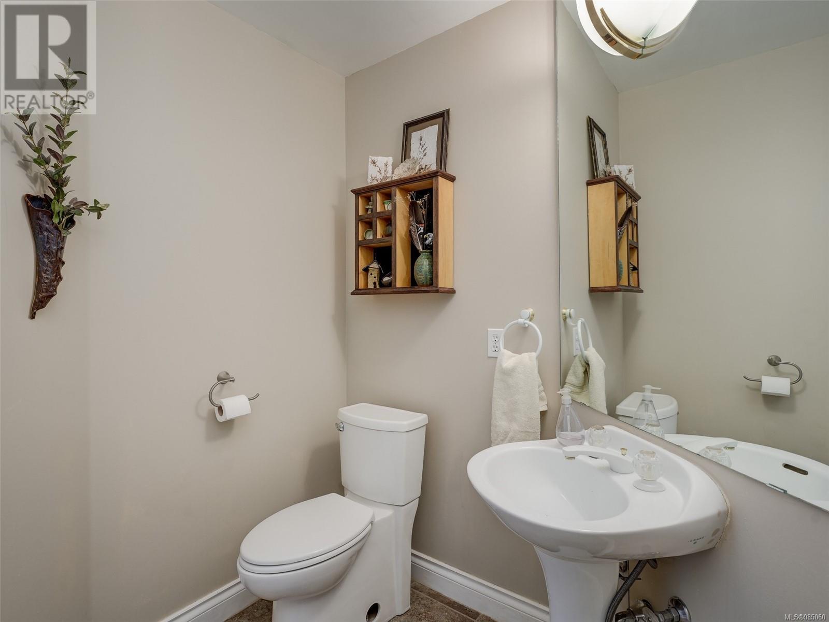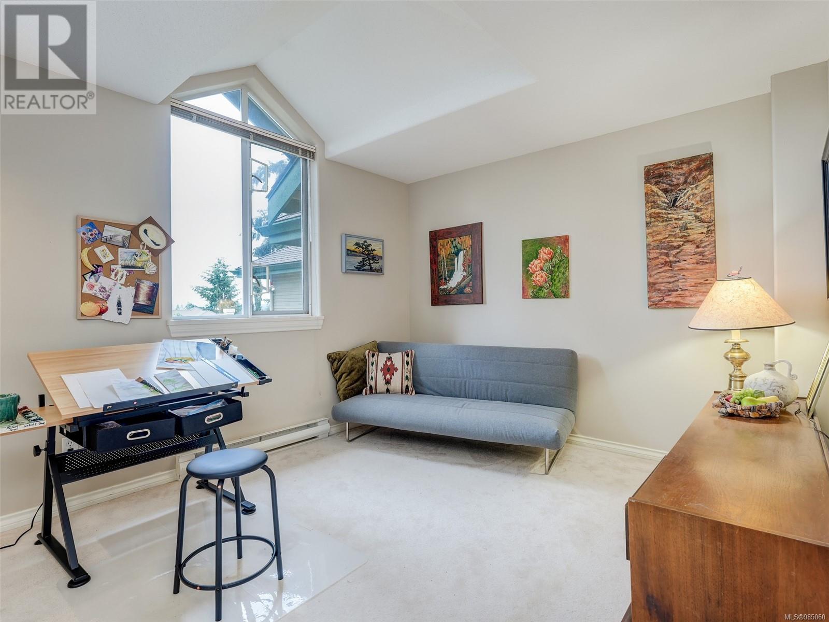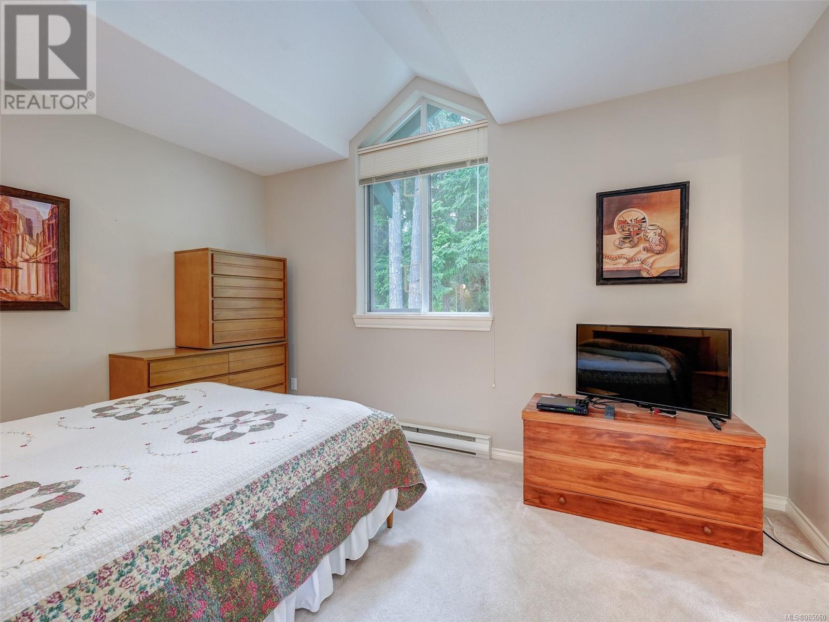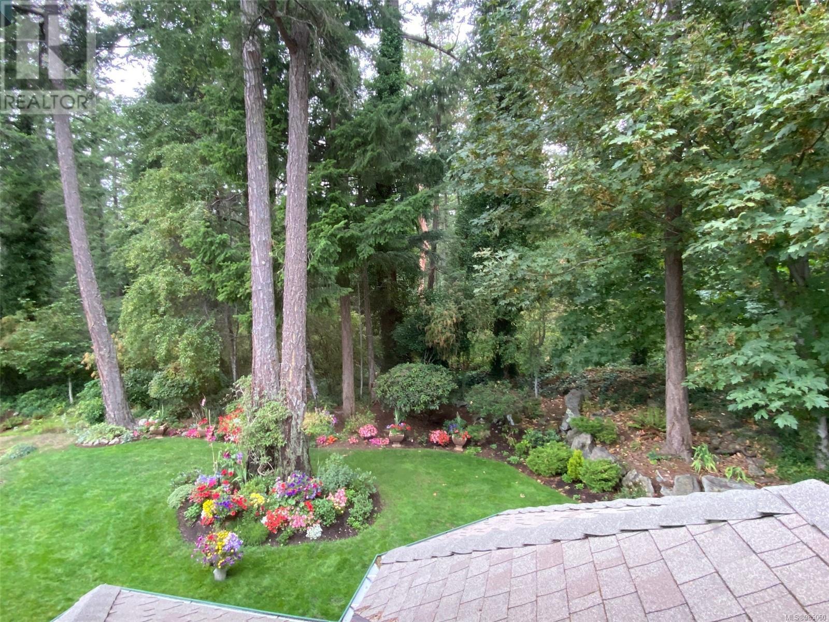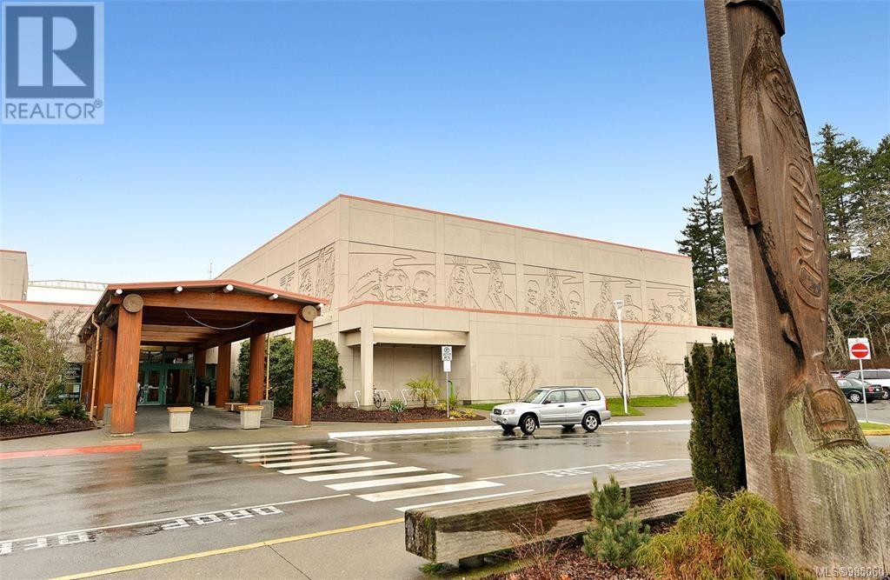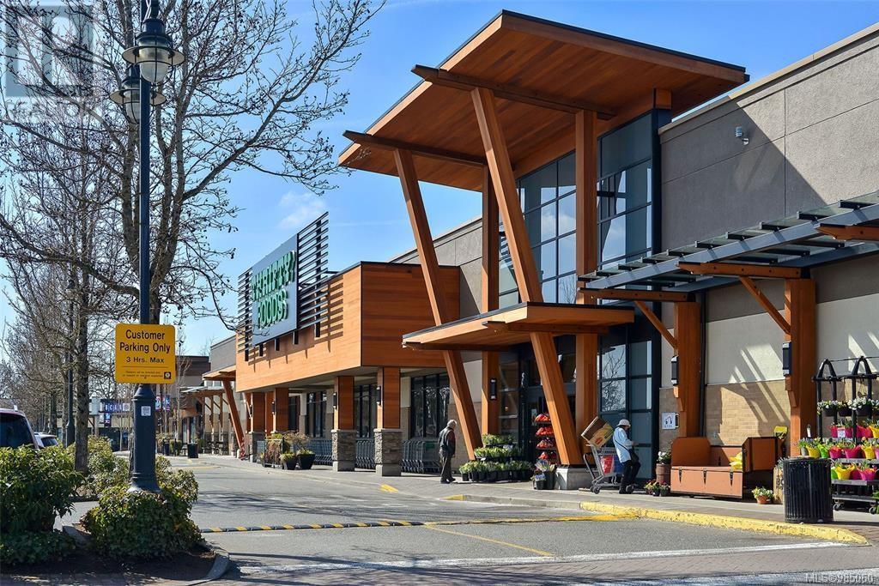39 520 Marsett Pl Saanich, British Columbia V8Z 7J1
$1,125,000Maintenance,
$581.23 Monthly
Maintenance,
$581.23 MonthlyRARE end unit with *main level living & primary bedroom* including a deluxe 5 piece ensuite on this ground level, boasting an open sunny plan with high ceilings-some vaulted, full height windows & greenspace privacy on all 3 sides with Beaver Lake Park at the rear to enjoy quiet & cool patio entertaining plus two additional bedrooms & full bath up. Double garage (storage above w pull down stairs) & rare two more driveway spots in front with 4 visitor parking spots out front too! WAIT IT GETS BETTER...NEW FA heat pump-furnace & AC cooling, 2020 full kitchen reno with maple cabinets/quartz tops & tile backsplash/stainless appliances, natures view eating area, 7 new & recent appliances, custom window coverings, 2018 maple hardwood floors, double electric fireplace in living/family room. Private location within this highly sought after ''Royal Links North'' townhome site, bring your dog and or cat, strata fee $581pm. All centrally located steps to Pool/Activity Centre, parks & trails, major shopping center's & travel routes. Act quick! (id:29647)
Property Details
| MLS® Number | 985060 |
| Property Type | Single Family |
| Neigbourhood | Royal Oak |
| Community Name | Royal Links |
| Community Features | Pets Allowed With Restrictions, Family Oriented |
| Features | Central Location, Cul-de-sac, Level Lot, Park Setting, Private Setting, Southern Exposure, See Remarks, Other |
| Parking Space Total | 4 |
| Plan | Vis2436 |
| Structure | Patio(s) |
| View Type | Mountain View |
Building
| Bathroom Total | 3 |
| Bedrooms Total | 3 |
| Architectural Style | Westcoast, Other |
| Constructed Date | 1993 |
| Cooling Type | Air Conditioned |
| Fireplace Present | Yes |
| Fireplace Total | 2 |
| Heating Fuel | Electric |
| Heating Type | Baseboard Heaters, Forced Air, Heat Pump |
| Size Interior | 2009 Sqft |
| Total Finished Area | 2009 Sqft |
| Type | Row / Townhouse |
Land
| Access Type | Road Access |
| Acreage | No |
| Size Irregular | 2589 |
| Size Total | 2589 Sqft |
| Size Total Text | 2589 Sqft |
| Zoning Type | Multi-family |
Rooms
| Level | Type | Length | Width | Dimensions |
|---|---|---|---|---|
| Second Level | Storage | 19 ft | 10 ft | 19 ft x 10 ft |
| Second Level | Bathroom | 4-Piece | ||
| Second Level | Bedroom | 11 ft | 9 ft | 11 ft x 9 ft |
| Second Level | Bedroom | 13 ft | 11 ft | 13 ft x 11 ft |
| Main Level | Storage | 10 ft | 4 ft | 10 ft x 4 ft |
| Main Level | Patio | 19 ft | 9 ft | 19 ft x 9 ft |
| Main Level | Laundry Room | 7 ft | 7 ft | 7 ft x 7 ft |
| Main Level | Bathroom | 2-Piece | ||
| Main Level | Ensuite | 5-Piece | ||
| Main Level | Primary Bedroom | 21 ft | 12 ft | 21 ft x 12 ft |
| Main Level | Eating Area | 8 ft | 6 ft | 8 ft x 6 ft |
| Main Level | Family Room | 14 ft | 12 ft | 14 ft x 12 ft |
| Main Level | Kitchen | 12 ft | 10 ft | 12 ft x 10 ft |
| Main Level | Dining Room | 17 ft | 11 ft | 17 ft x 11 ft |
| Main Level | Living Room | 15 ft | 15 ft | 15 ft x 15 ft |
| Main Level | Entrance | 9 ft | 6 ft | 9 ft x 6 ft |
https://www.realtor.ca/real-estate/27824357/39-520-marsett-pl-saanich-royal-oak

4440 Chatterton Way
Victoria, British Columbia V8X 5J2
(250) 744-3301
(800) 663-2121
(250) 744-3904
www.remax-camosun-victoria-bc.com/
Interested?
Contact us for more information







