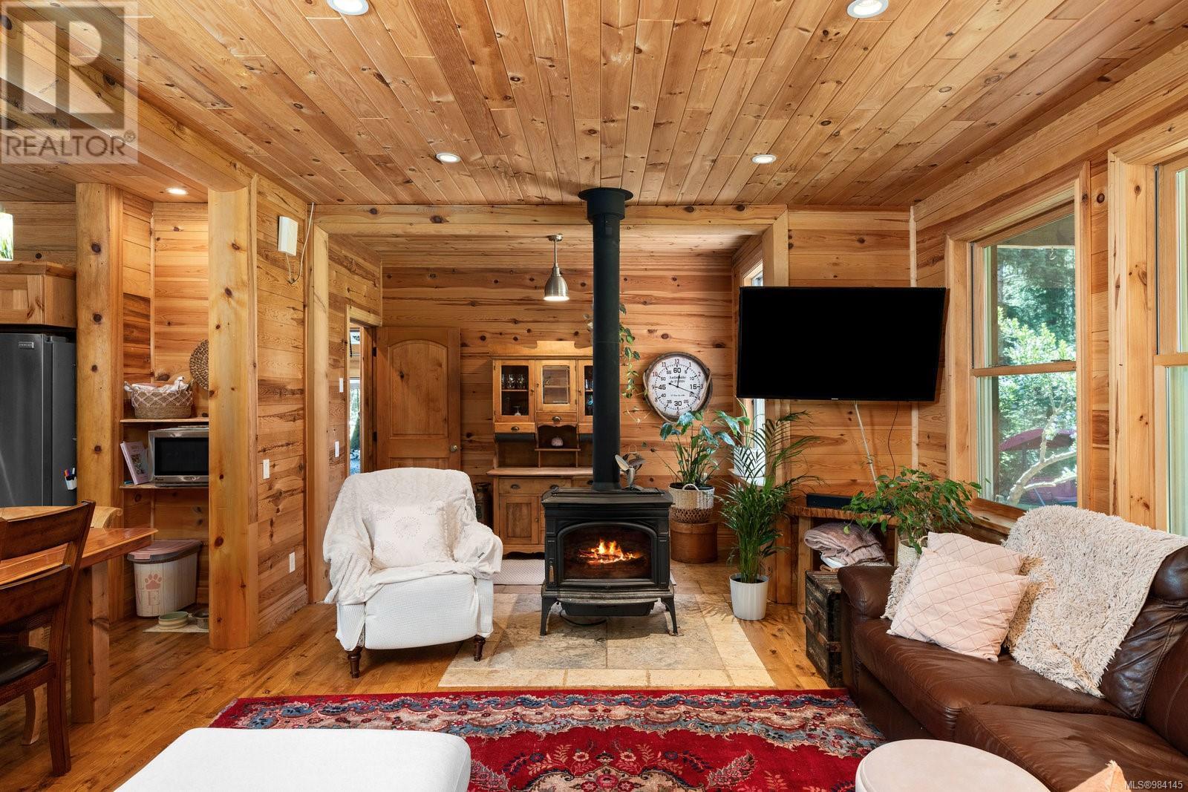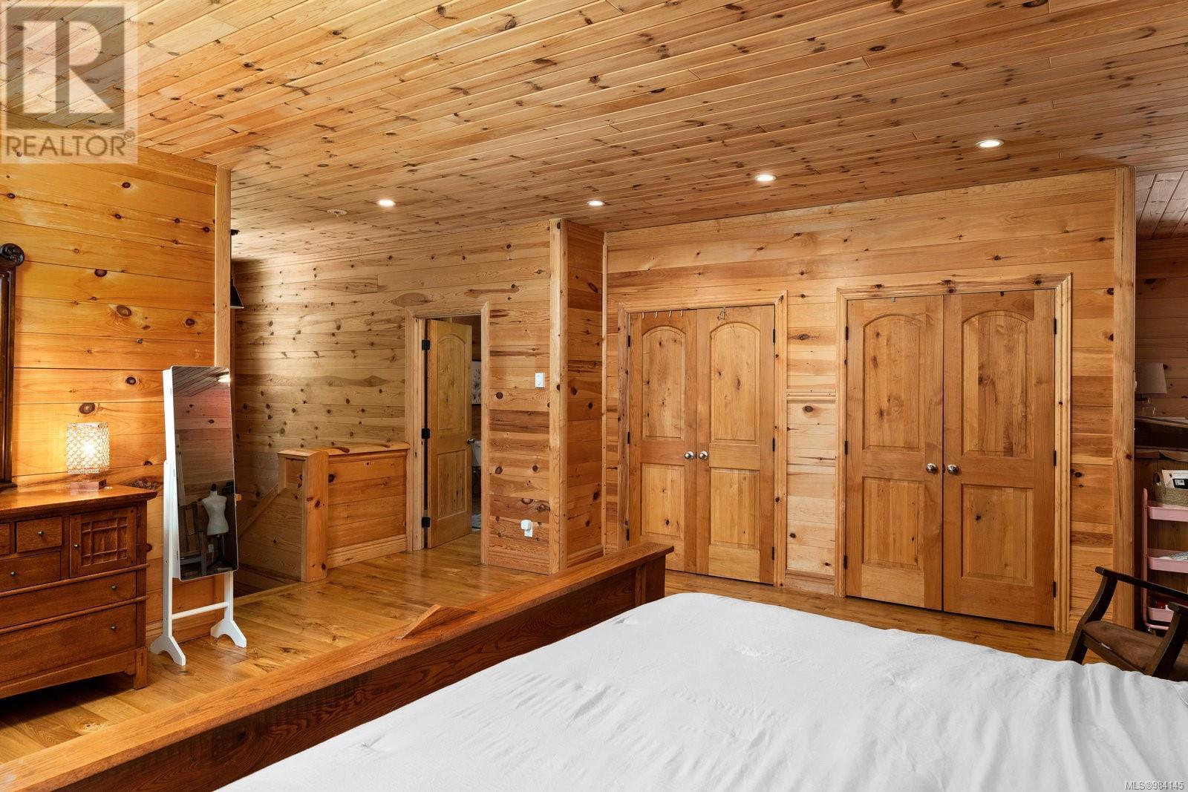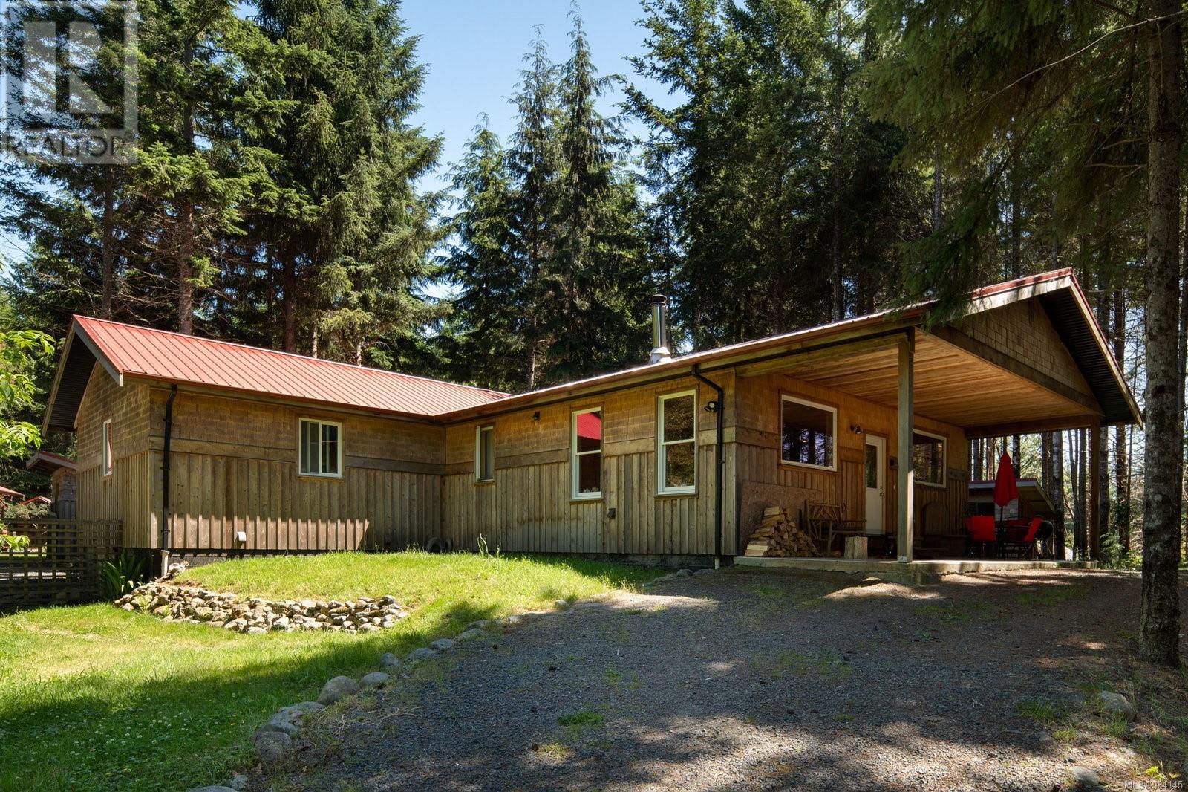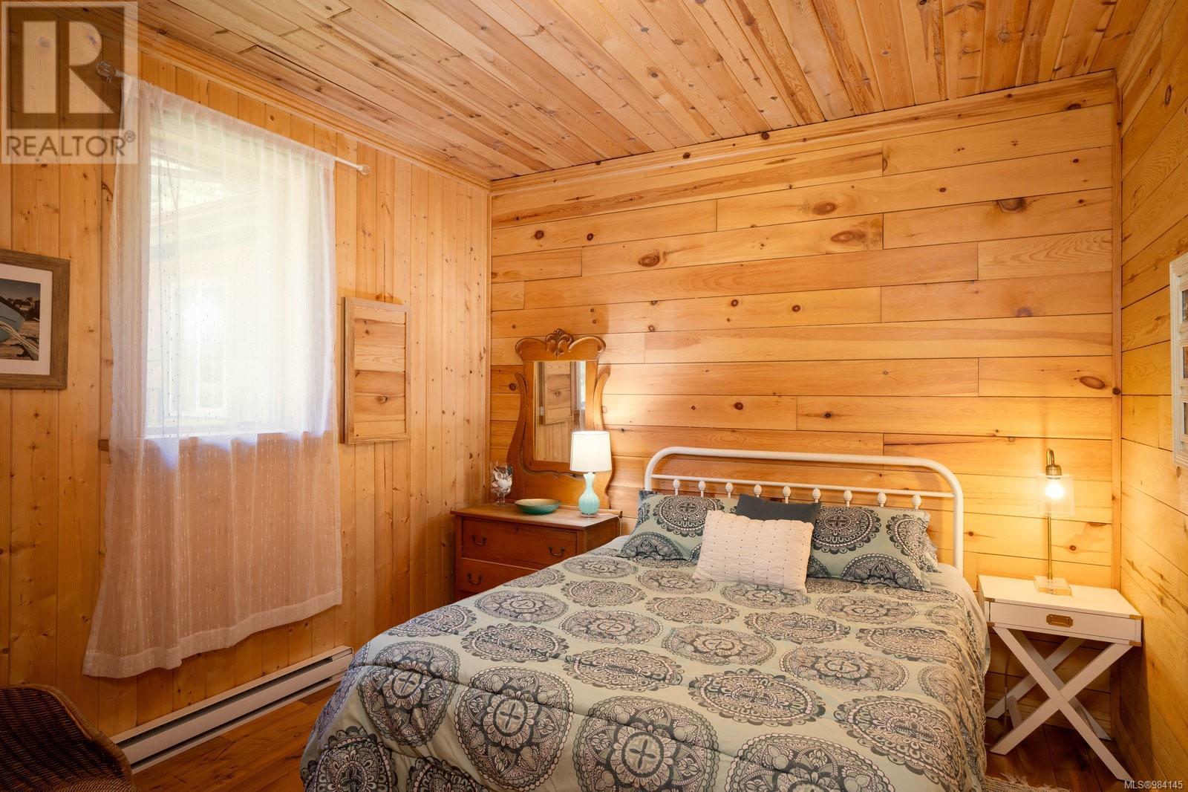3891 Trailhead Dr Sooke, British Columbia V9Z 1L1
$1,399,000
Escape to your West Coast haven with this stunning 7-bed, 5-bath property set on a serene 2.5-acre lot. Embrace cabin life with cozy wood-burning fireplaces and breathtaking forest views, just minutes from Mystic, Sombrio, French, and China Beaches. This home boasts exquisite craftsmanship with Black Ash floors and Red and White Alder walls, imported from Northern Ontario, offering rustic charm and elegance throughout. Step outside to a sun-drenched backyard, perfect for stargazing and unwinding in nature’s tranquility. Adventure awaits with nearby hiking, dirt biking, camping, and the Juan De Fuca Trail at your doorstep. An exceptional investment opportunity, this property includes a second dwelling featuring two 2-bedroom suites—ideal for rentals or Airbnb. Whether you're looking for a peaceful retreat or a smart income-generating property, this West Coast oasis is the perfect blend of seclusion, adventure, and opportunity. Don't let this rare gem slip away! (id:29647)
Property Details
| MLS® Number | 984145 |
| Property Type | Single Family |
| Neigbourhood | Jordan River |
| Features | Acreage, Private Setting, Southern Exposure, Other |
| Parking Space Total | 10 |
| Plan | Vip79213 |
| Structure | Greenhouse, Shed |
Building
| Bathroom Total | 5 |
| Bedrooms Total | 7 |
| Architectural Style | Cottage, Cabin |
| Constructed Date | 2013 |
| Cooling Type | None |
| Fireplace Present | Yes |
| Fireplace Total | 3 |
| Heating Fuel | Propane, Wood |
| Heating Type | Baseboard Heaters |
| Size Interior | 5384 Sqft |
| Total Finished Area | 4476 Sqft |
| Type | House |
Land
| Acreage | Yes |
| Size Irregular | 2.5 |
| Size Total | 2.5 Ac |
| Size Total Text | 2.5 Ac |
| Zoning Type | Residential |
Rooms
| Level | Type | Length | Width | Dimensions |
|---|---|---|---|---|
| Second Level | Bathroom | 4-Piece | ||
| Second Level | Primary Bedroom | 17'2 x 19'10 | ||
| Main Level | Laundry Room | 5'6 x 11'8 | ||
| Main Level | Entrance | 8'7 x 17'3 | ||
| Main Level | Dining Room | 18'7 x 6'0 | ||
| Main Level | Living Room | 13'10 x 18'10 | ||
| Main Level | Kitchen | 13'8 x 11'2 | ||
| Main Level | Bathroom | 2-Piece | ||
| Main Level | Bathroom | 4-Piece | ||
| Main Level | Bedroom | 13'9 x 11'0 | ||
| Main Level | Bedroom | 13'6 x 10'5 | ||
| Other | Kitchen | 15'5 x 8'0 | ||
| Other | Dining Room | 15'5 x 10'0 | ||
| Other | Living Room | 15'5 x 10'10 | ||
| Other | Bathroom | 4-Piece | ||
| Other | Bedroom | 13'4 x 11'2 | ||
| Other | Bedroom | 13'4 x 10'7 | ||
| Other | Living Room | 22'8 x 20'3 | ||
| Other | Kitchen | 12'4 x 17'1 | ||
| Other | Bathroom | 3-Piece | ||
| Other | Bedroom | 9'7 x 14'3 | ||
| Other | Bedroom | 10'0 x 13'4 |
https://www.realtor.ca/real-estate/27787394/3891-trailhead-dr-sooke-jordan-river

101-960 Yates St
Victoria, British Columbia V8V 3M3
(778) 265-5552

6739 West Coast Rd, P.o. Box 369
Sooke, British Columbia V9Z 1G1
(250) 642-6361
(250) 642-3012
www.rlpvictoria.com/
Interested?
Contact us for more information





























































