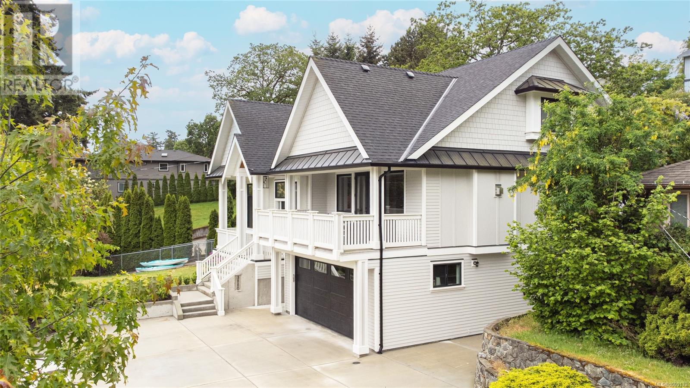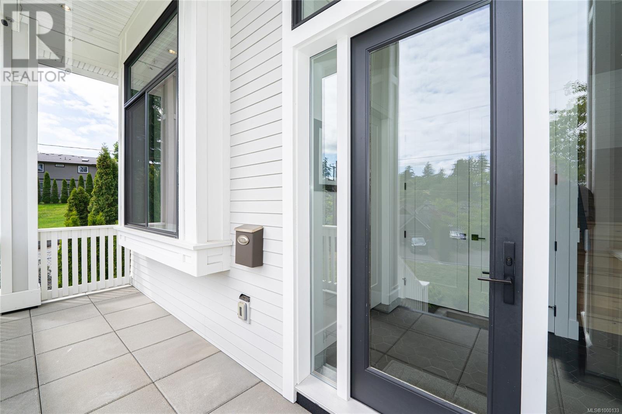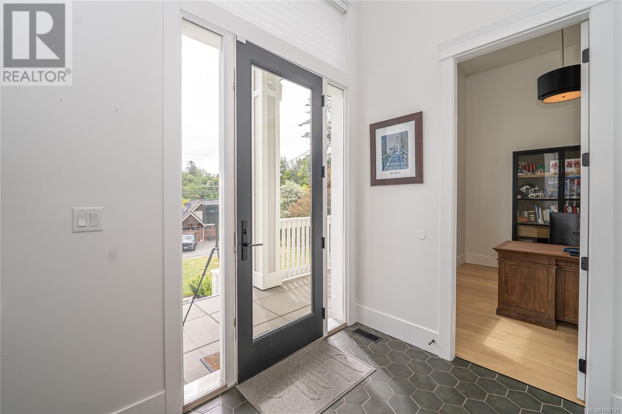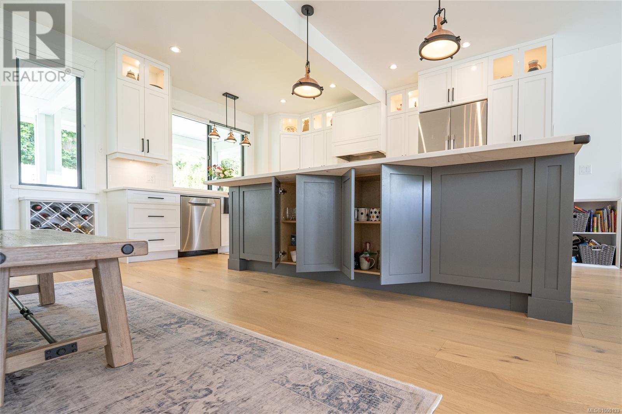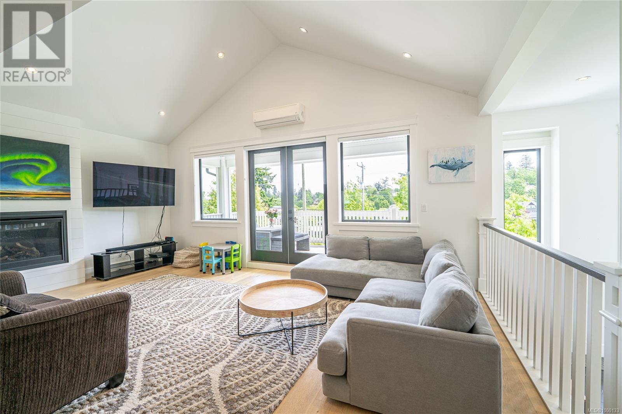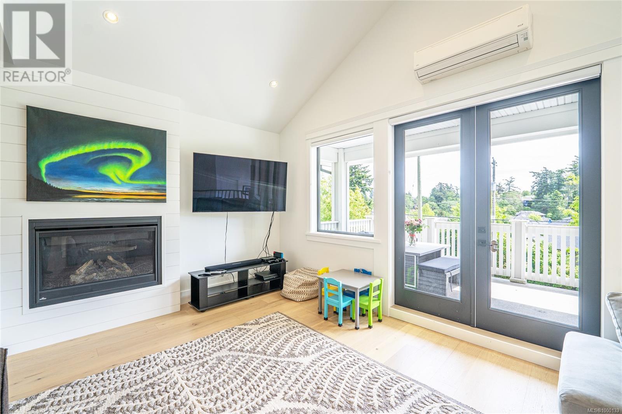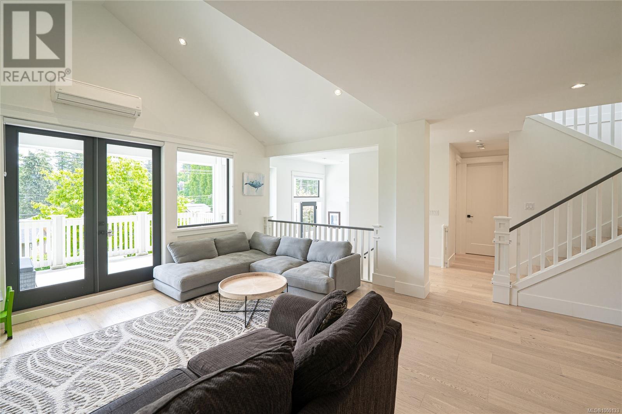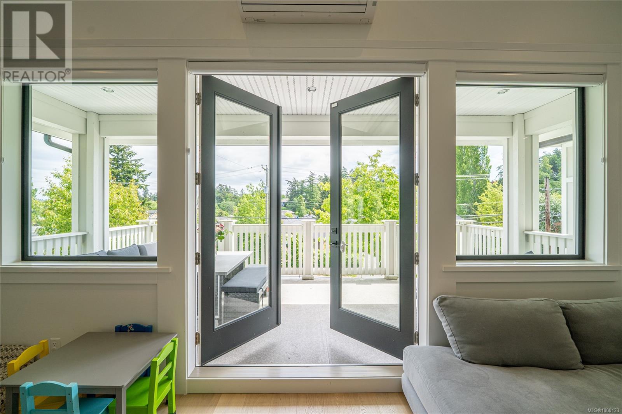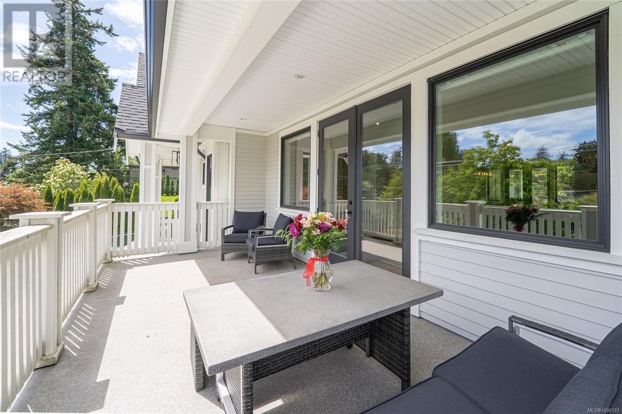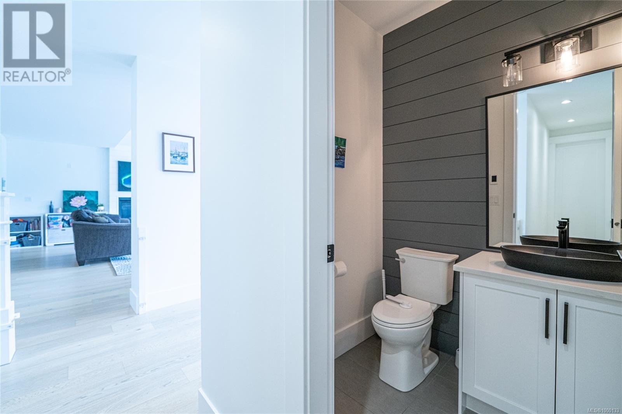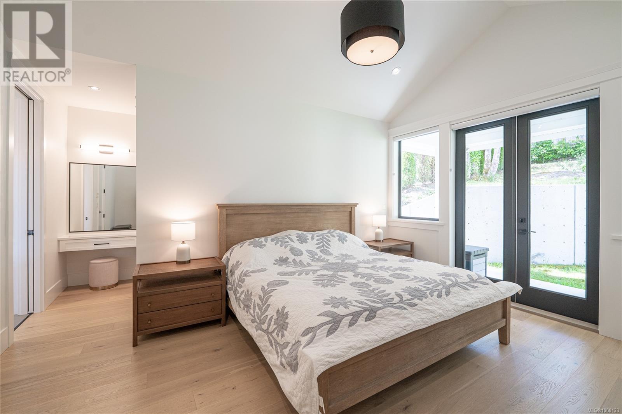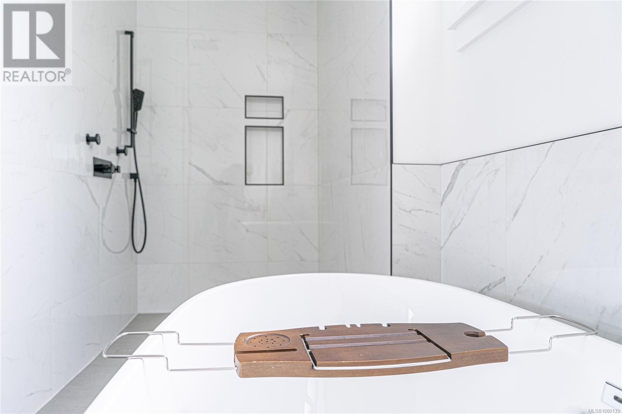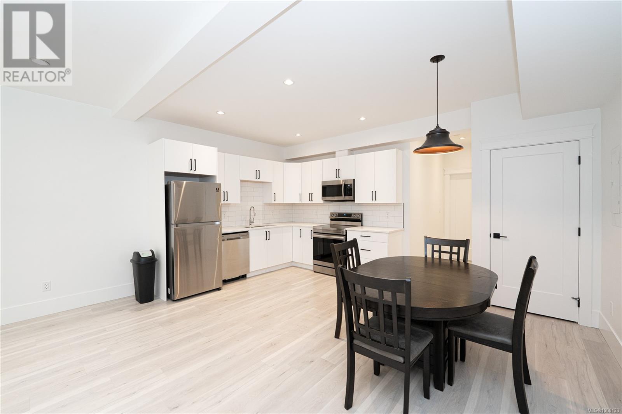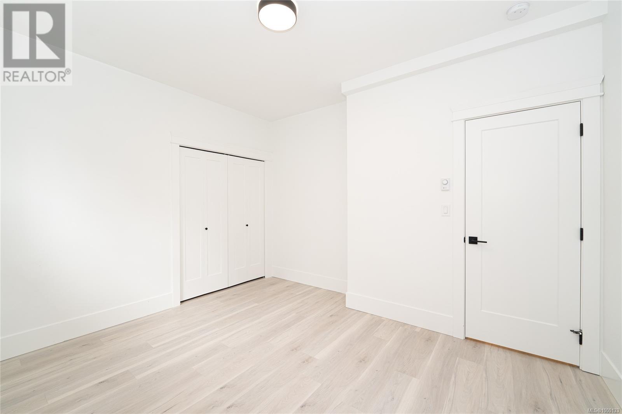3880 Wilkinson Rd Saanich, British Columbia V8Z 5A2
$1,949,900
Perched at the quiet end of Wilkinson Rd and overlooking South Valley’s newer homes sits this 2021 Custom-Built 6 bed, 5 bath Modern Farmhouse with legal suite on a large, private, level lot with tons of parking! High-end features include a 3 Zone HVAC system, on-demand hot water, and Custom Hunter Douglas blackout (bedrooms) and motorized blinds. The main level offers a cedar-vaulted entry, heated tile, hardwood floors, spacious office, open-concept living/dining areas with gas fireplace, and east-facing deck. The chef’s kitchen wows w/11-ft quartz island, 6-burner gas stove w/pot filler, oversized fridge, wine rack, and custom cabinetry. The primary suite on the main floor impresses w/walk-in closet and deluxe spa-like ensuite! Upstairs has 3 more bedrooms; down features a media/family room with wet bar and wine fridge space. Includes a double garage plus a third bay (for your sports car, motorbikes, or watercraft?). Did I mention the suite?! Book your appointment today! (id:29647)
Property Details
| MLS® Number | 1000133 |
| Property Type | Single Family |
| Neigbourhood | Strawberry Vale |
| Features | Level Lot, Private Setting, Other |
| Parking Space Total | 6 |
| Plan | Vip82527 |
| Structure | Patio(s) |
Building
| Bathroom Total | 5 |
| Bedrooms Total | 6 |
| Architectural Style | Westcoast, Other |
| Constructed Date | 2021 |
| Cooling Type | Air Conditioned, Fully Air Conditioned |
| Fireplace Present | Yes |
| Fireplace Total | 1 |
| Heating Fuel | Electric, Natural Gas, Other |
| Heating Type | Forced Air, Heat Pump |
| Size Interior | 5436 Sqft |
| Total Finished Area | 3751 Sqft |
| Type | House |
Land
| Acreage | No |
| Size Irregular | 9612 |
| Size Total | 9612 Sqft |
| Size Total Text | 9612 Sqft |
| Zoning Type | Residential |
Rooms
| Level | Type | Length | Width | Dimensions |
|---|---|---|---|---|
| Second Level | Balcony | 7 ft | 8 ft | 7 ft x 8 ft |
| Second Level | Bedroom | 14 ft | 10 ft | 14 ft x 10 ft |
| Second Level | Bathroom | 5-Piece | ||
| Second Level | Bedroom | 11 ft | 11 ft | 11 ft x 11 ft |
| Second Level | Bedroom | 14 ft | 11 ft | 14 ft x 11 ft |
| Lower Level | Bathroom | 4-Piece | ||
| Lower Level | Bedroom | 13 ft | 12 ft | 13 ft x 12 ft |
| Lower Level | Dining Room | 8 ft | 9 ft | 8 ft x 9 ft |
| Lower Level | Living Room | 17 ft | 11 ft | 17 ft x 11 ft |
| Lower Level | Kitchen | 9 ft | 11 ft | 9 ft x 11 ft |
| Lower Level | Bathroom | 2-Piece | ||
| Lower Level | Recreation Room | 18 ft | 13 ft | 18 ft x 13 ft |
| Lower Level | Storage | 5 ft | 19 ft | 5 ft x 19 ft |
| Main Level | Patio | 11 ft | 24 ft | 11 ft x 24 ft |
| Main Level | Patio | 7 ft | 14 ft | 7 ft x 14 ft |
| Main Level | Bedroom | 10 ft | 12 ft | 10 ft x 12 ft |
| Main Level | Laundry Room | 8 ft | 5 ft | 8 ft x 5 ft |
| Main Level | Ensuite | 5-Piece | ||
| Main Level | Primary Bedroom | 16 ft | 12 ft | 16 ft x 12 ft |
| Main Level | Bathroom | 2-Piece | ||
| Main Level | Living Room | 18 ft | 21 ft | 18 ft x 21 ft |
| Main Level | Dining Room | 16 ft | 12 ft | 16 ft x 12 ft |
| Main Level | Kitchen | 16 ft | 10 ft | 16 ft x 10 ft |
| Main Level | Entrance | 8 ft | 12 ft | 8 ft x 12 ft |
| Main Level | Porch | 5 ft | 20 ft | 5 ft x 20 ft |
https://www.realtor.ca/real-estate/28327487/3880-wilkinson-rd-saanich-strawberry-vale

150-805 Cloverdale Ave
Victoria, British Columbia V8X 2S9
(250) 384-8124
(800) 665-5303
(250) 380-6355
www.pembertonholmes.com/
Interested?
Contact us for more information






