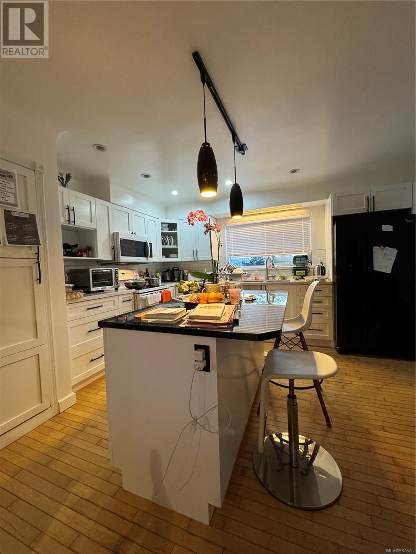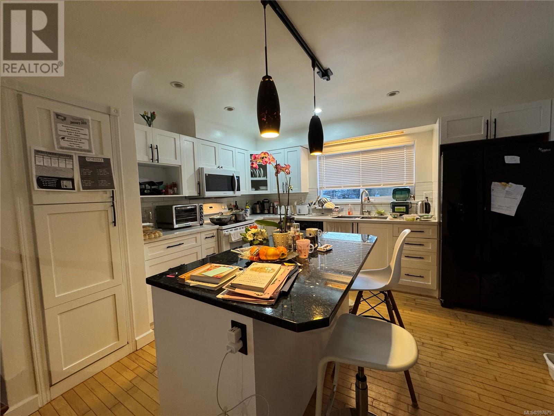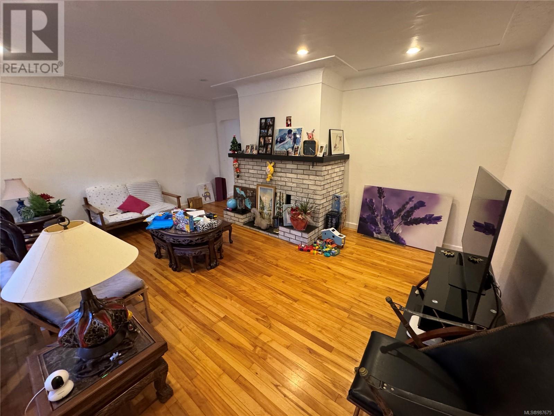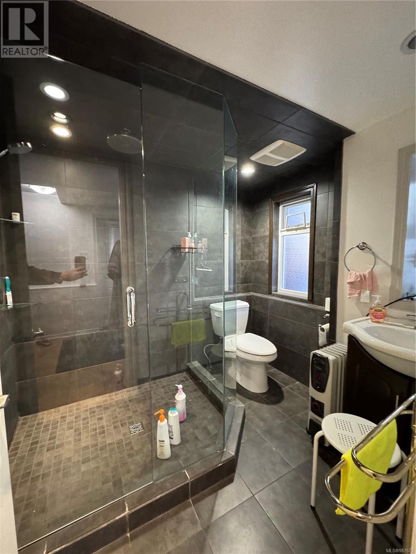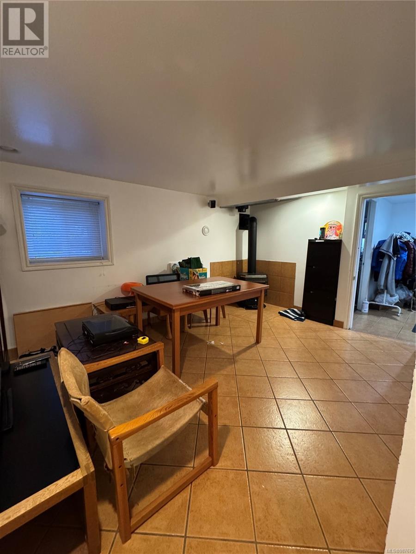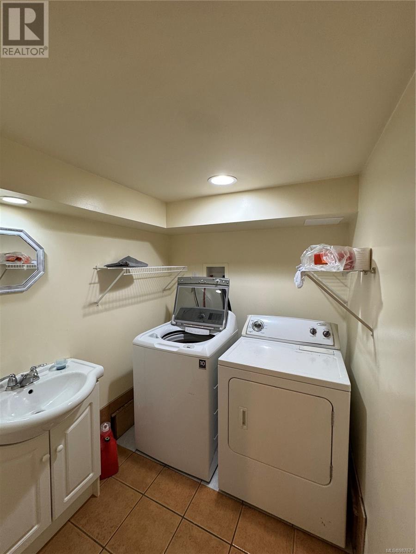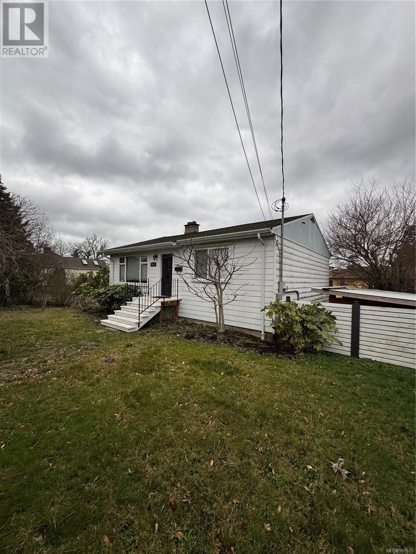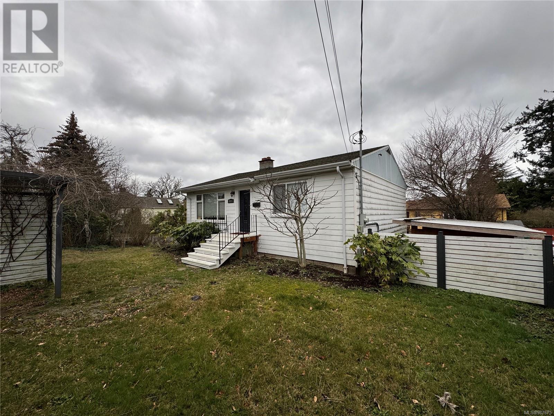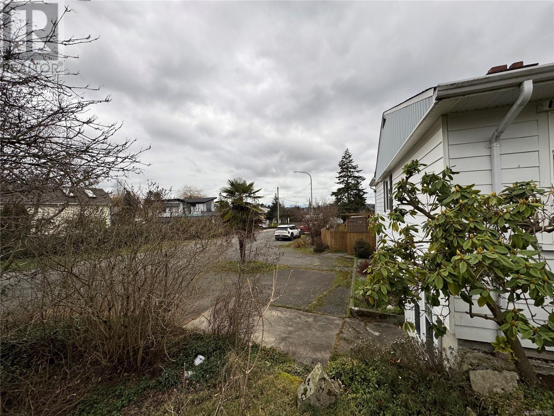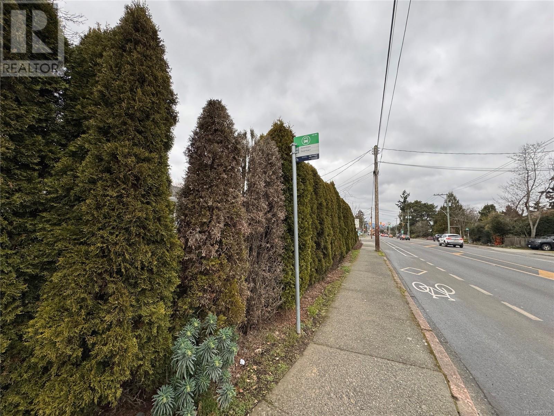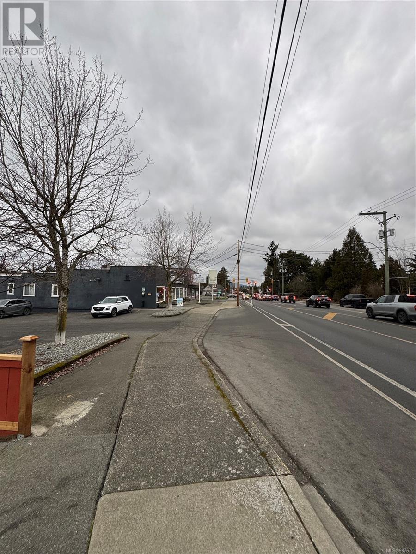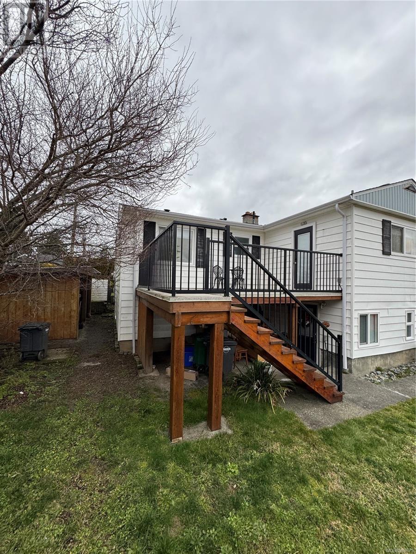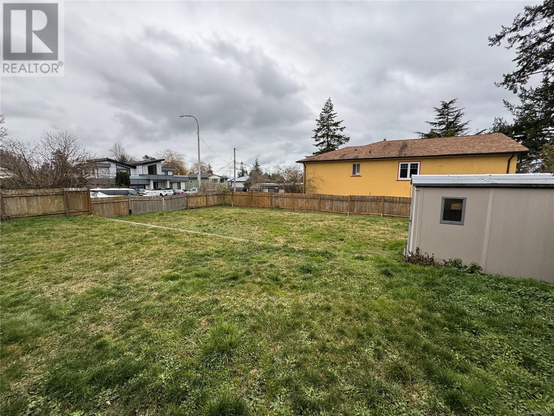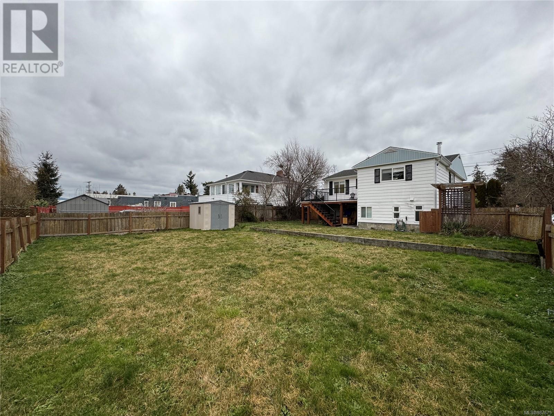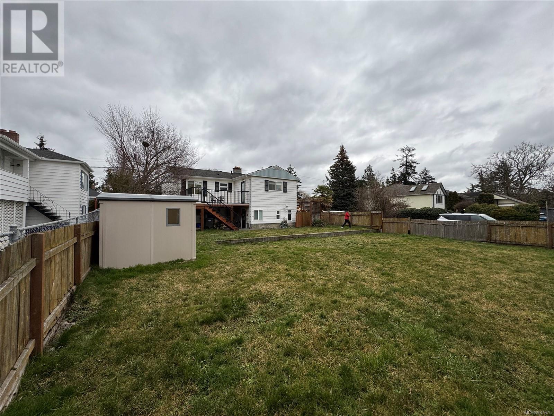3876 Carey Rd Saanich, British Columbia V8Z 4C8
5 Bedroom
2 Bathroom
2096 sqft
Fireplace
None
Baseboard Heaters
$1,450,000
3880 Carey Rd & 3876 Carey Rd – Assembly land offered as a potential development site. To be sold together. Prime location with excellent accessibility. Close to major transit routes, shopping centers and amenities. Come build your DESTINED home! (id:29647)
Property Details
| MLS® Number | 987675 |
| Property Type | Single Family |
| Neigbourhood | Tillicum |
| Features | Level Lot, Corner Site, Rectangular |
| Parking Space Total | 4 |
| Plan | Vip8356 |
| Structure | Shed |
Building
| Bathroom Total | 2 |
| Bedrooms Total | 5 |
| Constructed Date | 1951 |
| Cooling Type | None |
| Fireplace Present | Yes |
| Fireplace Total | 2 |
| Heating Fuel | Electric, Natural Gas, Wood |
| Heating Type | Baseboard Heaters |
| Size Interior | 2096 Sqft |
| Total Finished Area | 2096 Sqft |
| Type | House |
Land
| Acreage | No |
| Size Irregular | 7112 |
| Size Total | 7112 Sqft |
| Size Total Text | 7112 Sqft |
| Zoning Type | Residential |
Rooms
| Level | Type | Length | Width | Dimensions |
|---|---|---|---|---|
| Lower Level | Other | 8' x 7' | ||
| Lower Level | Bedroom | 16' x 10' | ||
| Lower Level | Laundry Room | 7' x 6' | ||
| Lower Level | Bedroom | 15' x 10' | ||
| Lower Level | Bedroom | 13' x 10' | ||
| Lower Level | Family Room | 15' x 10' | ||
| Lower Level | Bathroom | 3-Piece | ||
| Main Level | Bedroom | 12' x 11' | ||
| Main Level | Bathroom | 4-Piece | ||
| Main Level | Primary Bedroom | 14' x 10' | ||
| Main Level | Kitchen | 14' x 9' | ||
| Main Level | Dining Room | 11' x 11' | ||
| Main Level | Living Room | 18' x 14' | ||
| Main Level | Entrance | 6' x 4' |
https://www.realtor.ca/real-estate/27895139/3876-carey-rd-saanich-tillicum

Pemberton Holmes Ltd.
150-805 Cloverdale Ave
Victoria, British Columbia V8X 2S9
150-805 Cloverdale Ave
Victoria, British Columbia V8X 2S9
(250) 384-8124
(800) 665-5303
(250) 380-6355
www.pembertonholmes.com/

Sutton Group West Coast Realty
103-4400 Chatterton Way
Victoria, British Columbia V8X 5J2
103-4400 Chatterton Way
Victoria, British Columbia V8X 5J2
(250) 479-3333
(250) 479-3565
www.sutton.com/
Interested?
Contact us for more information


