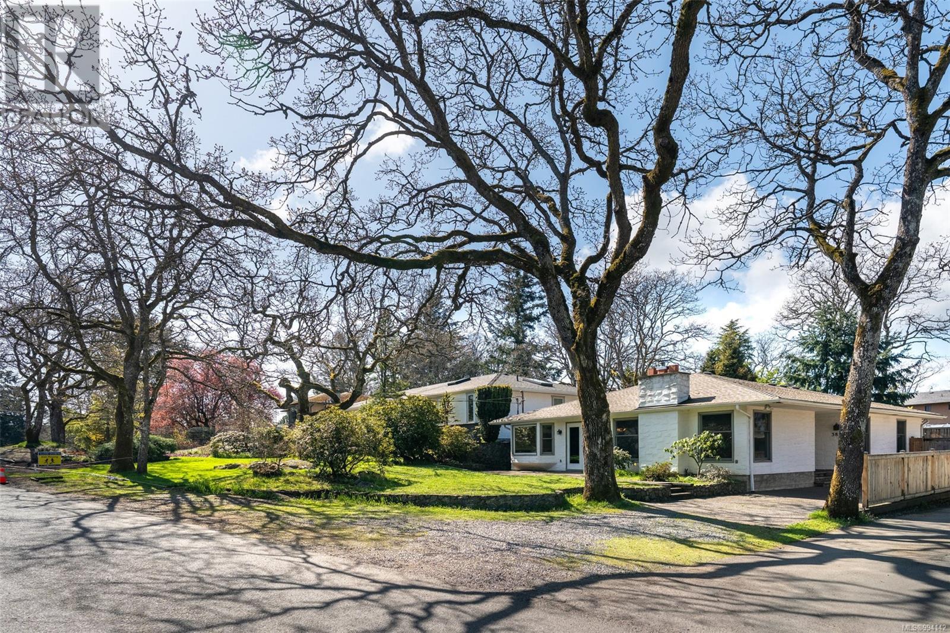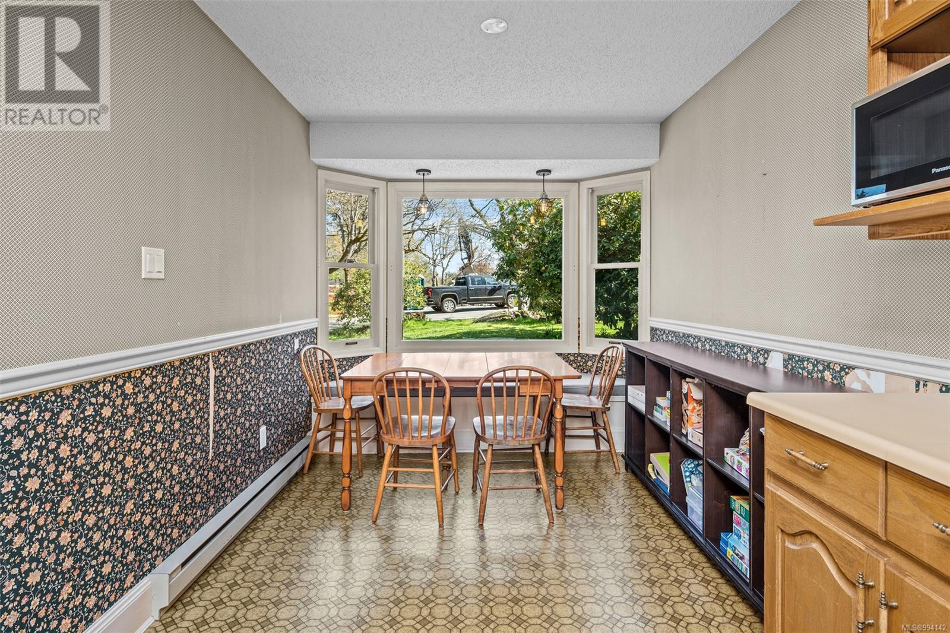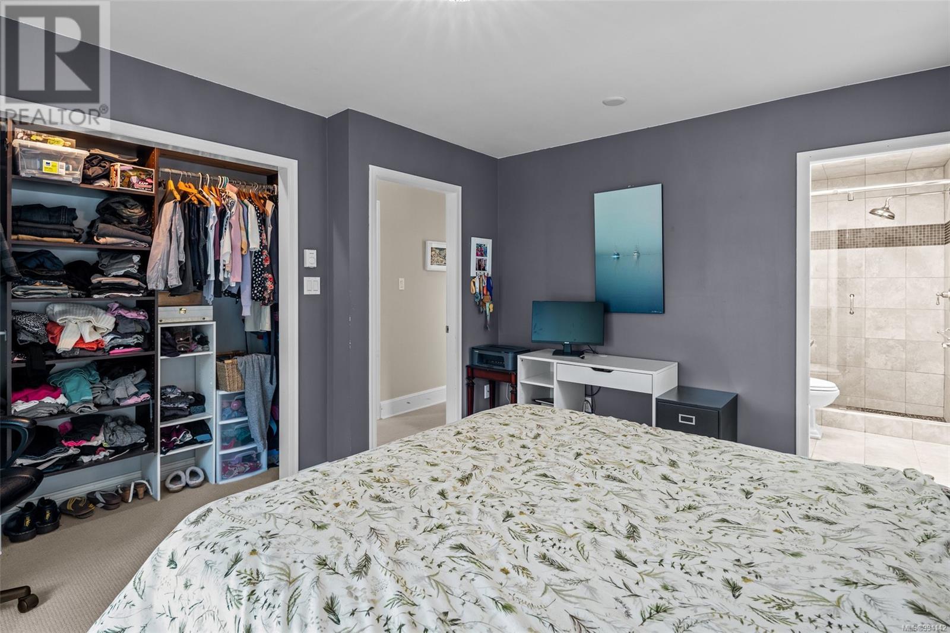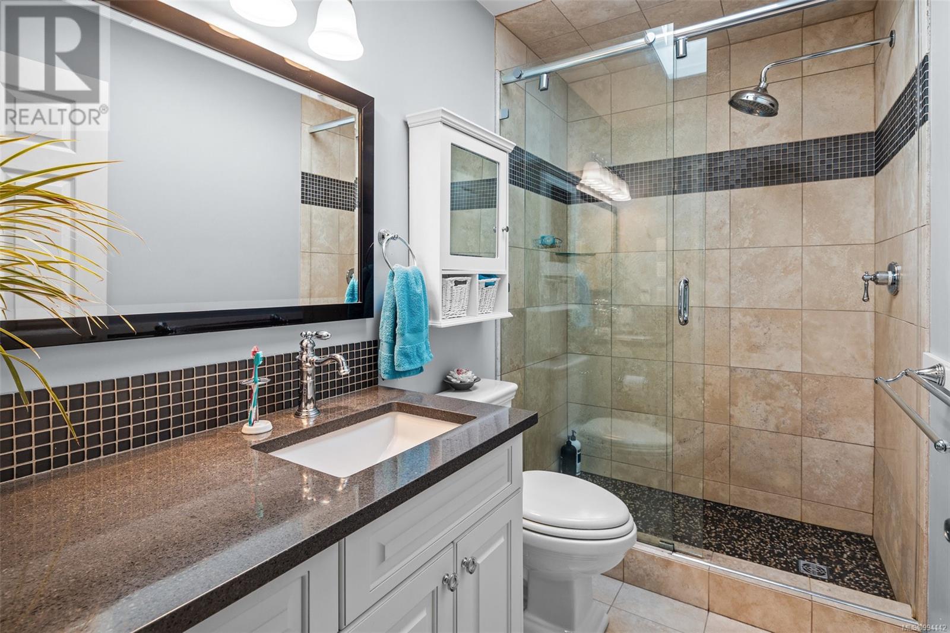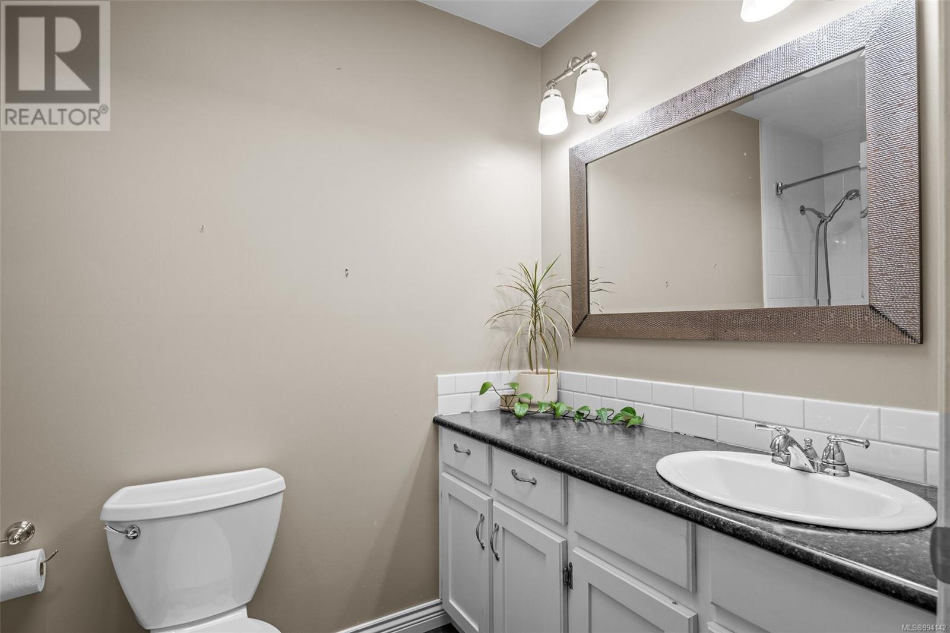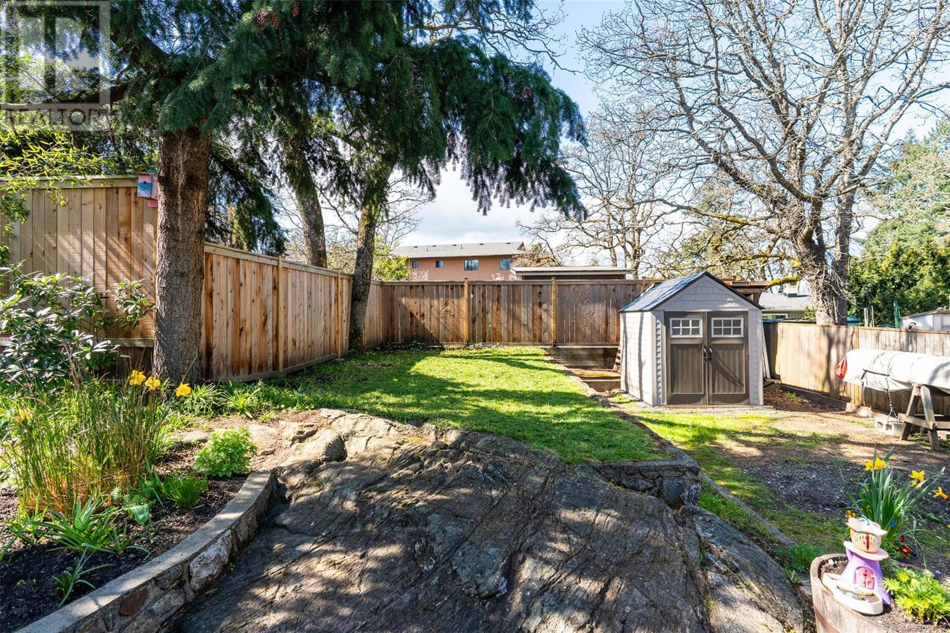3870 Persimmon Dr Saanich, British Columbia V8P 3R9
$1,099,000
Come live on the prettiest street in town! This charming 3 Bed 2 Bath rancher is perfect for anyone looking for one-level living. The tree-lined street feels more like a quiet country road, with quick access to the Cedar Hill Golf Course and its popular walking trail, Cedar Hill Rec Centre, parks, cafes and shops - all in a coveted school catchment. The cozy front room with its efficient wood stove overlooks mature Garry Oaks and leads onto a patio perfect for morning coffee. The bright, open kitchen contains a practical eating nook and leads into den (and another fireplace!) that opens into the sunny back yard. The main bedroom also has a private patio and includes a modern ensuite with a spa shower and heated floor. The fully fenced and private south-west facing back yard feels like a sunny oasis, perfect for relaxing or gardening. This well-loved home is on the market for the first time in over 40 years and is a rare offering in this truly special neighbourhood. Call Brock today for an appointment at 778-977-5852 (id:29647)
Open House
This property has open houses!
12:00 pm
Ends at:2:00 pm
Property Details
| MLS® Number | 994142 |
| Property Type | Single Family |
| Neigbourhood | Cedar Hill |
| Features | Cul-de-sac, Park Setting, Other |
| Parking Space Total | 3 |
| Plan | Vip38831 |
| Structure | Shed |
Building
| Bathroom Total | 2 |
| Bedrooms Total | 3 |
| Architectural Style | Westcoast |
| Constructed Date | 1983 |
| Cooling Type | None |
| Fireplace Present | Yes |
| Fireplace Total | 2 |
| Heating Fuel | Electric, Wood |
| Heating Type | Baseboard Heaters |
| Size Interior | 1631 Sqft |
| Total Finished Area | 1631 Sqft |
| Type | House |
Land
| Access Type | Road Access |
| Acreage | No |
| Size Irregular | 6231 |
| Size Total | 6231 Sqft |
| Size Total Text | 6231 Sqft |
| Zoning Description | Rs-6 |
| Zoning Type | Residential |
Rooms
| Level | Type | Length | Width | Dimensions |
|---|---|---|---|---|
| Main Level | Entrance | 8 ft | 6 ft | 8 ft x 6 ft |
| Main Level | Family Room | 12 ft | 14 ft | 12 ft x 14 ft |
| Main Level | Laundry Room | 8 ft | 5 ft | 8 ft x 5 ft |
| Main Level | Dining Nook | 9 ft | 9 ft | 9 ft x 9 ft |
| Main Level | Bedroom | 11 ft | 12 ft | 11 ft x 12 ft |
| Main Level | Bedroom | 11 ft | 11 ft | 11 ft x 11 ft |
| Main Level | Dining Room | 9 ft | 13 ft | 9 ft x 13 ft |
| Main Level | Bathroom | 4-Piece | ||
| Main Level | Ensuite | 3-Piece | ||
| Main Level | Primary Bedroom | 11 ft | 13 ft | 11 ft x 13 ft |
| Main Level | Kitchen | 10 ft | 14 ft | 10 ft x 14 ft |
| Main Level | Living Room | 17 ft | 15 ft | 17 ft x 15 ft |
https://www.realtor.ca/real-estate/28122850/3870-persimmon-dr-saanich-cedar-hill

4440 Chatterton Way
Victoria, British Columbia V8X 5J2
(250) 744-3301
(800) 663-2121
(250) 744-3904
www.remax-camosun-victoria-bc.com/
Interested?
Contact us for more information



