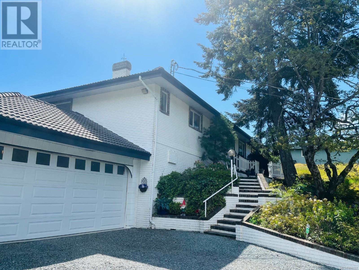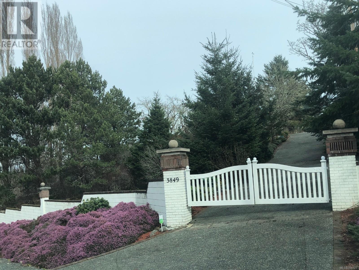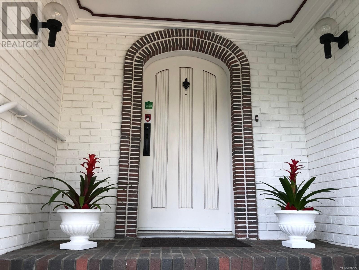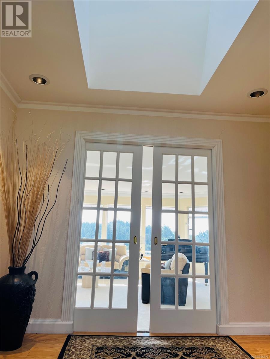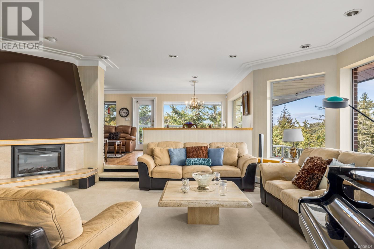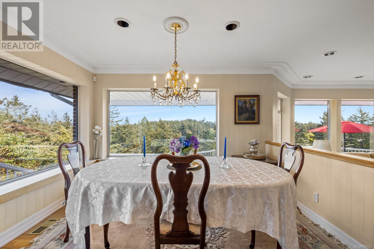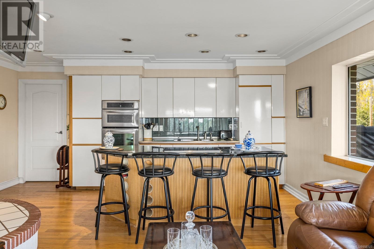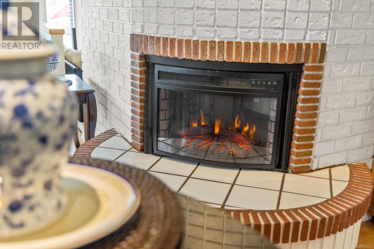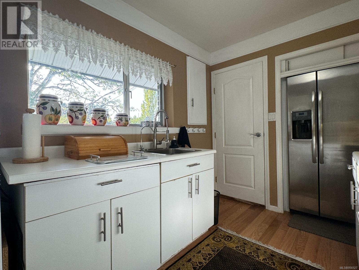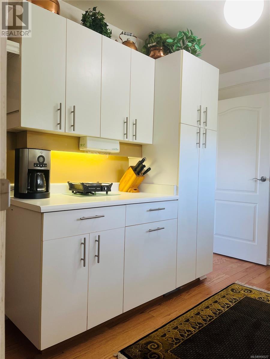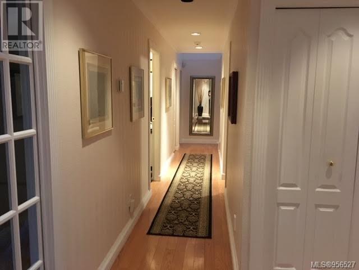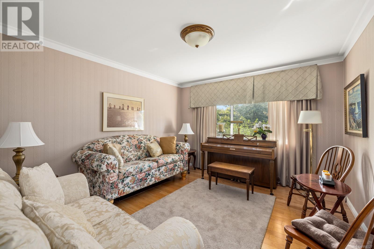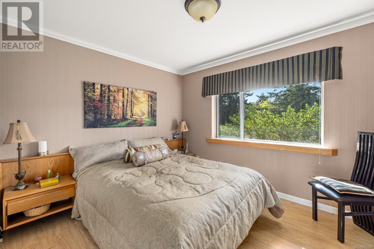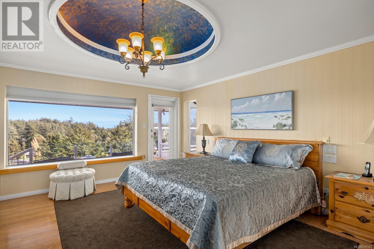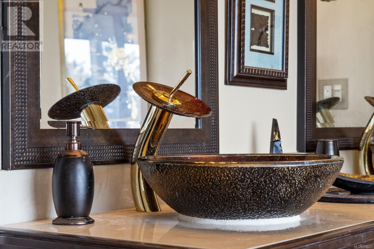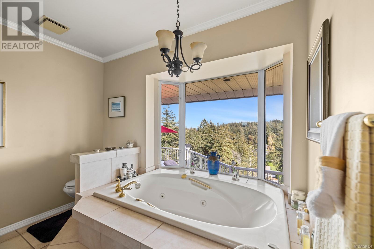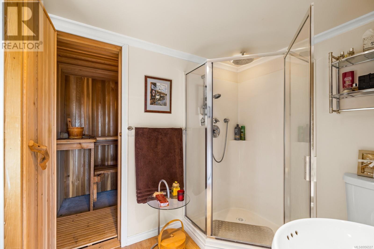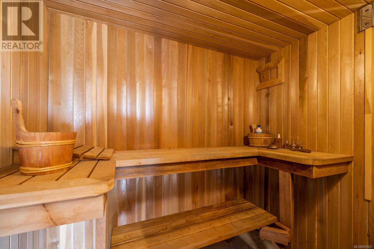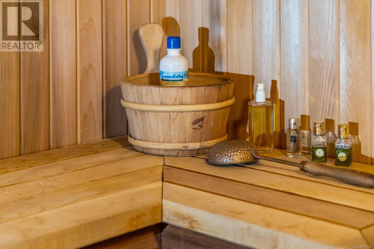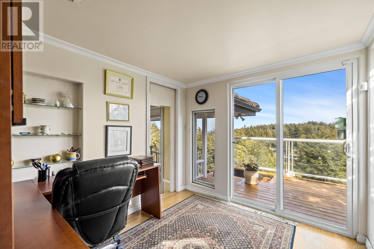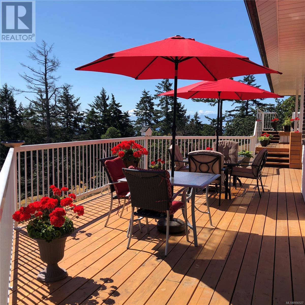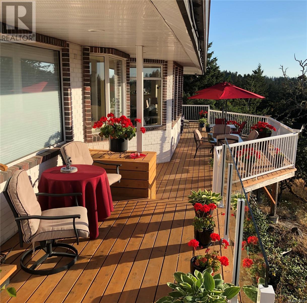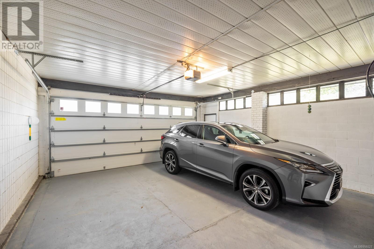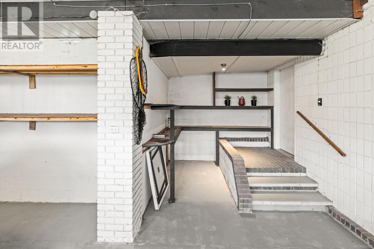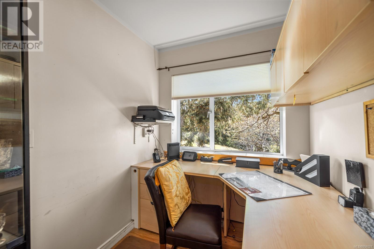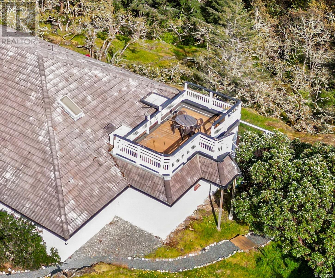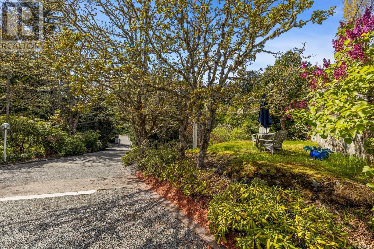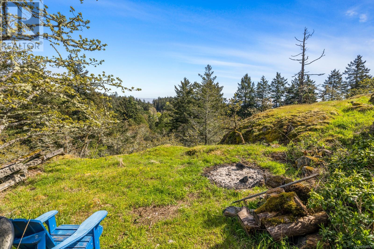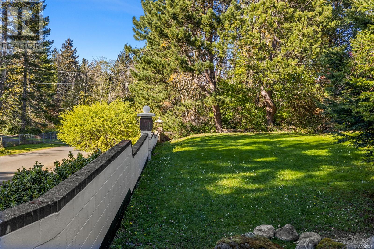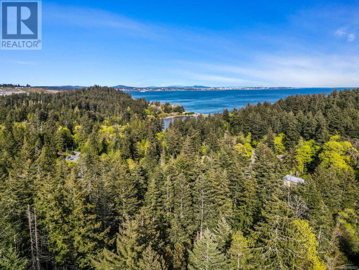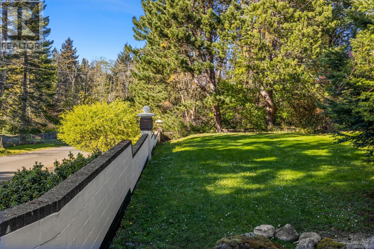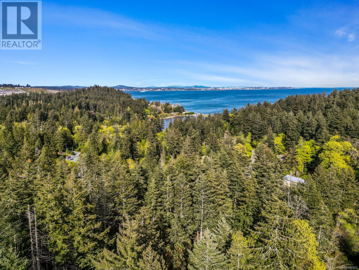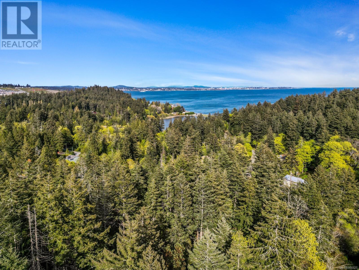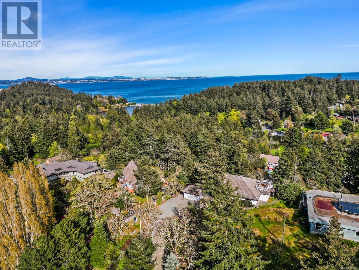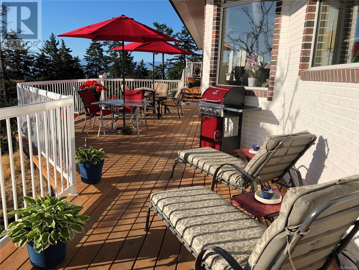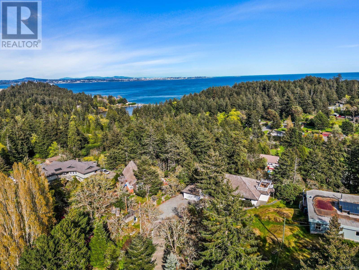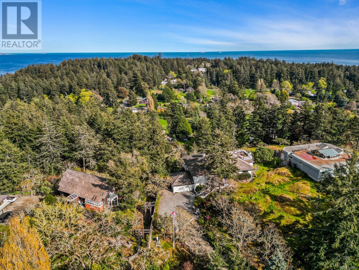3849 Graceland Dr Metchosin, British Columbia V9C 4A6
$1,498,000
Welcome to this warm Tudor style gated-home in Metchosin! This recently updated 3 bed/3 bath custom-designed rancher is situated very privately on an acre at the pinnacle of a hill, in the coveted neighbourhood of Albert Head/Olympic View and close to Tower Point Pk. This brick home, which is on a quiet cul de sac, was built by a mason and bolted to the rock and includes a double car garage. It has a concrete tiled roof, roof-top deck and a wrap-around deck with stunning 180 degree views of Victoria to the East and Olympic Mountains to the South. Entering into the home is a vaulted ceiling and French doors, lovely living room with fireplace and with a Bay window overlooking the valley. To the left is the dining room and a modern, open concept kitchen with a fabulous island and a butler pantry. Down the long hallway are two bedrooms and a powder room and at the end of the hall is the primary bedroom, with spacious ensuite bathroom, office and sauna as well as access to the rooftop deck. (id:29647)
Property Details
| MLS® Number | 956527 |
| Property Type | Single Family |
| Neigbourhood | Albert Head |
| Parking Space Total | 4 |
| Plan | Vip34491 |
| View Type | City View, Mountain View, Ocean View |
Building
| Bathroom Total | 3 |
| Bedrooms Total | 3 |
| Appliances | See Remarks |
| Architectural Style | Tudor |
| Constructed Date | 1989 |
| Cooling Type | Air Conditioned |
| Fireplace Present | Yes |
| Fireplace Total | 2 |
| Heating Type | Forced Air, Heat Pump |
| Size Interior | 2640 Sqft |
| Total Finished Area | 2640 Sqft |
| Type | House |
Land
| Access Type | Road Access |
| Acreage | Yes |
| Size Irregular | 1 |
| Size Total | 1 Ac |
| Size Total Text | 1 Ac |
| Zoning Type | Residential |
Rooms
| Level | Type | Length | Width | Dimensions |
|---|---|---|---|---|
| Lower Level | Storage | 30'6 x 33'6 | ||
| Lower Level | Workshop | 11'5 x 23'10 | ||
| Main Level | Kitchen | 17'4 x 8'1 | ||
| Main Level | Sauna | 7 ft | 5 ft | 7 ft x 5 ft |
| Main Level | Bathroom | 3-Piece | ||
| Main Level | Office | 8'3 x 9'8 | ||
| Main Level | Pantry | 13'9 x 7'8 | ||
| Main Level | Dining Room | 11'8 x 19'3 | ||
| Main Level | Living Room | 21'1 x 21'10 | ||
| Main Level | Bathroom | 4-Piece | ||
| Main Level | Ensuite | 5-Piece | ||
| Main Level | Primary Bedroom | 14'3 x 18'1 | ||
| Main Level | Bedroom | 11'6 x 12'9 | ||
| Main Level | Bedroom | 11'7 x 13'3 | ||
| Main Level | Office | 6'3 x 8'10 |
https://www.realtor.ca/real-estate/26779889/3849-graceland-dr-metchosin-albert-head

4440 Chatterton Way
Victoria, British Columbia V8X 5J2
(250) 744-3301
(800) 663-2121
(250) 744-3904
www.remax-camosun-victoria-bc.com/

4440 Chatterton Way
Victoria, British Columbia V8X 5J2
(250) 744-3301
(800) 663-2121
(250) 744-3904
www.remax-camosun-victoria-bc.com/
Interested?
Contact us for more information


