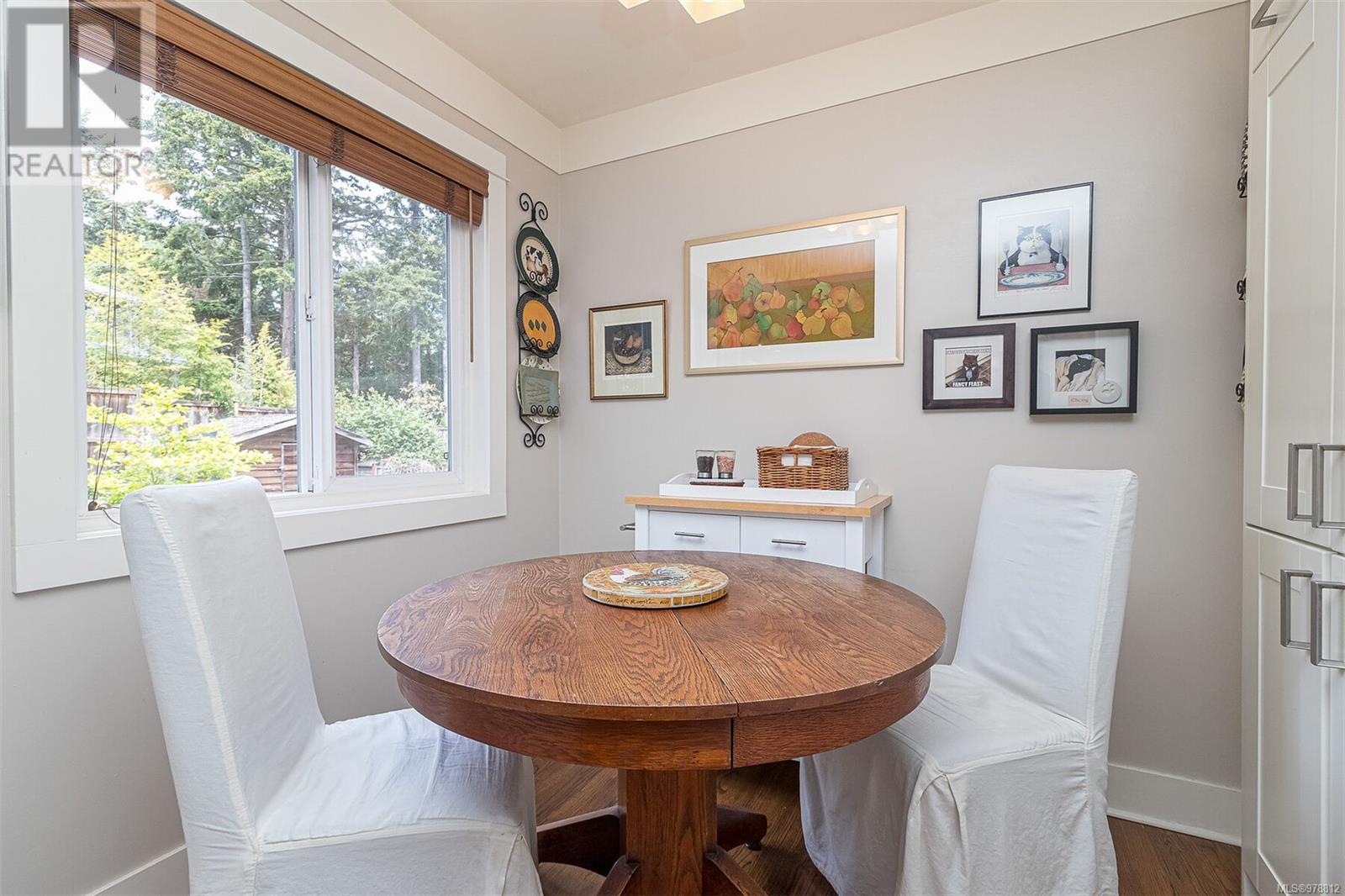3840 Haro Rd Saanich, British Columbia V8N 4A5
$1,498,000
Serene garden oasis & perfect family home at the end of a cul-de-sac. Charming 1962 home w fabulous updates & the original MCM vibe. Great for entertaining. Living rm w gas fireplace, oak floors, vaulted ceilings. Formal dining rm w french doors to the huge deck & private yard. Chef’s delight kitchen w granite & gas stove & breakfast nook. Adjacent Family rm opens to the yard, has built-in bookshelves, & inviting gas fireplc. Spacious primary bdrm is a true retreat! w walk-through closet & luxurious four-piece ensuite. Enjoy versatile living w guest or teenager space & bath downstairs. Lots of storage through out the home! Stunning new patio in the front is another retreat, ideal for soaking up the sun. Master gardener has cultivated a beautiful yard of mature gardens, hedges, patios & lawns for family & friends to enjoy. Garden beds ready for a veggie & herbs. Plus there is a carport & screened RV parking. Close to Uvic & all schools, Caddy Bay Village, Peppers Market & Gyro Beach. (id:29647)
Open House
This property has open houses!
2:00 pm
Ends at:4:00 pm
This one won't last long on the market! Serene garden oasis & perfect family home at the end of a cul-de-sac. Charming 1962 with fabulous updates and the original MCM vibe. Come take a look!
Property Details
| MLS® Number | 978812 |
| Property Type | Single Family |
| Neigbourhood | Arbutus |
| Features | Central Location, Cul-de-sac, Curb & Gutter, Level Lot, Private Setting, Other |
| Parking Space Total | 4 |
| Plan | Vip13194 |
| Structure | Shed |
Building
| Bathroom Total | 3 |
| Bedrooms Total | 4 |
| Architectural Style | Character, Westcoast |
| Constructed Date | 1962 |
| Cooling Type | None |
| Fireplace Present | Yes |
| Fireplace Total | 2 |
| Heating Fuel | Oil |
| Heating Type | Forced Air |
| Size Interior | 2635 Sqft |
| Total Finished Area | 2491 Sqft |
| Type | House |
Land
| Access Type | Road Access |
| Acreage | No |
| Size Irregular | 9268 |
| Size Total | 9268 Sqft |
| Size Total Text | 9268 Sqft |
| Zoning Type | Residential |
Rooms
| Level | Type | Length | Width | Dimensions |
|---|---|---|---|---|
| Second Level | Sitting Room | 6'1 x 13'6 | ||
| Second Level | Ensuite | 4-Piece | ||
| Second Level | Bedroom | 9'9 x 9'11 | ||
| Second Level | Bathroom | 4-Piece | ||
| Second Level | Primary Bedroom | 9'4 x 13'2 | ||
| Lower Level | Bedroom | 17'0 x 10'5 | ||
| Lower Level | Bathroom | 3-Piece | ||
| Main Level | Dining Nook | 6'11 x 8'1 | ||
| Main Level | Family Room | 16'0 x 13'6 | ||
| Main Level | Bedroom | 8'2 x 11'8 | ||
| Main Level | Kitchen | 12'2 x 10'1 | ||
| Main Level | Dining Room | 11'1 x 11'2 | ||
| Main Level | Living Room | 11'6 x 17'9 | ||
| Main Level | Entrance | 6'5 x 6'11 |
https://www.realtor.ca/real-estate/27552409/3840-haro-rd-saanich-arbutus

752 Douglas St
Victoria, British Columbia V8W 3M6
(250) 380-3933
(250) 380-3939

752 Douglas St
Victoria, British Columbia V8W 3M6
(250) 380-3933
(250) 380-3939

752 Douglas St
Victoria, British Columbia V8W 3M6
(250) 380-3933
(250) 380-3939
Interested?
Contact us for more information




















































