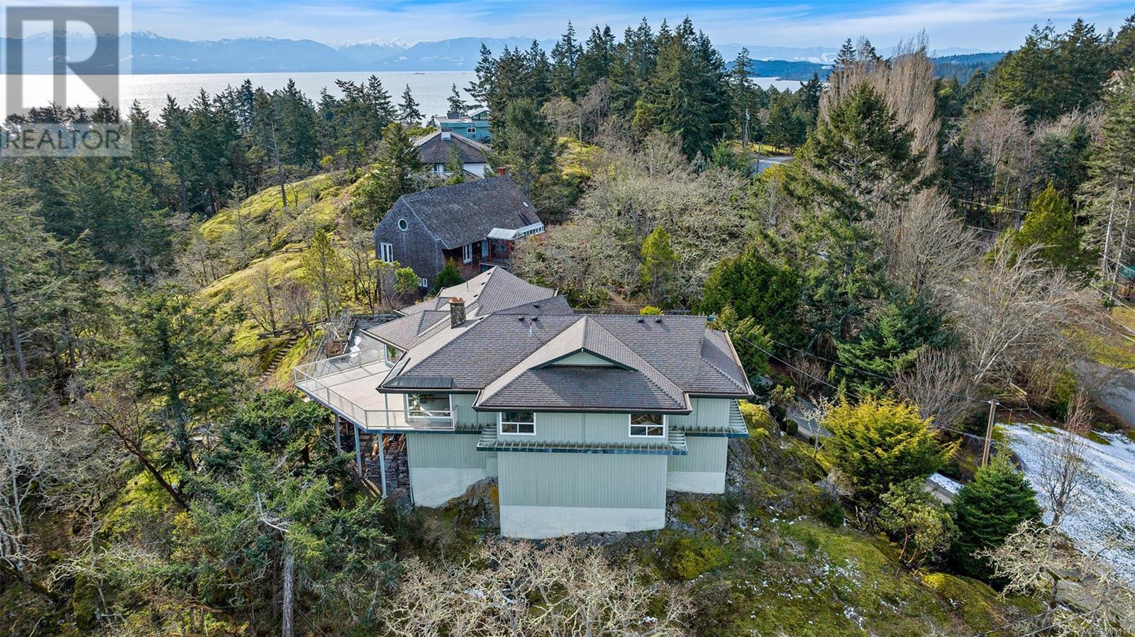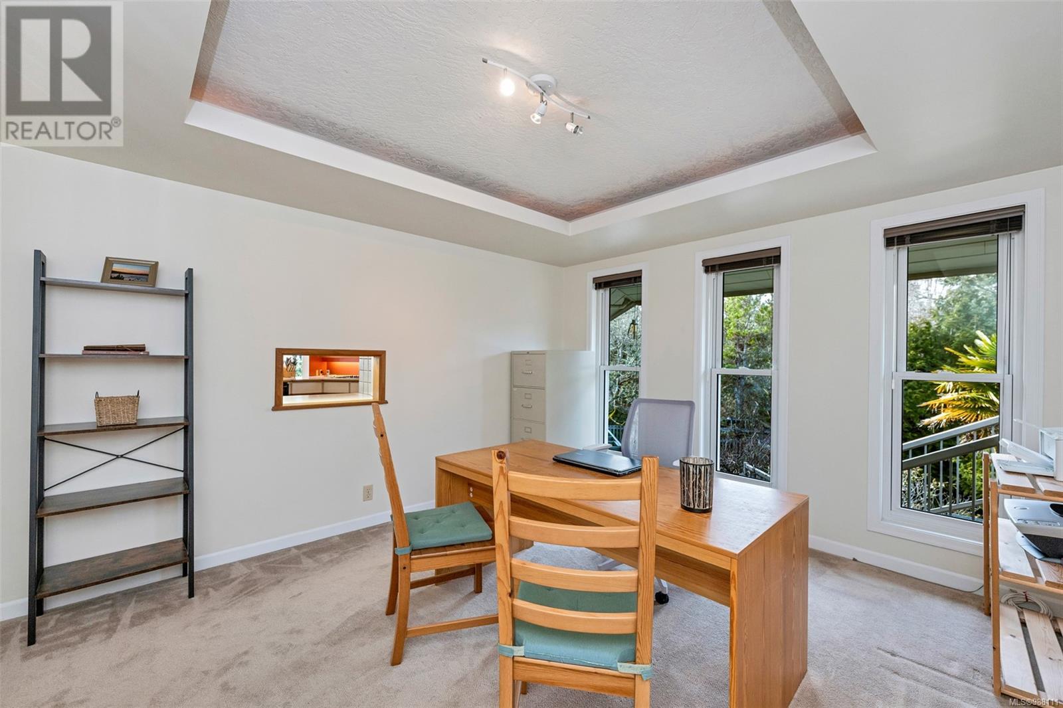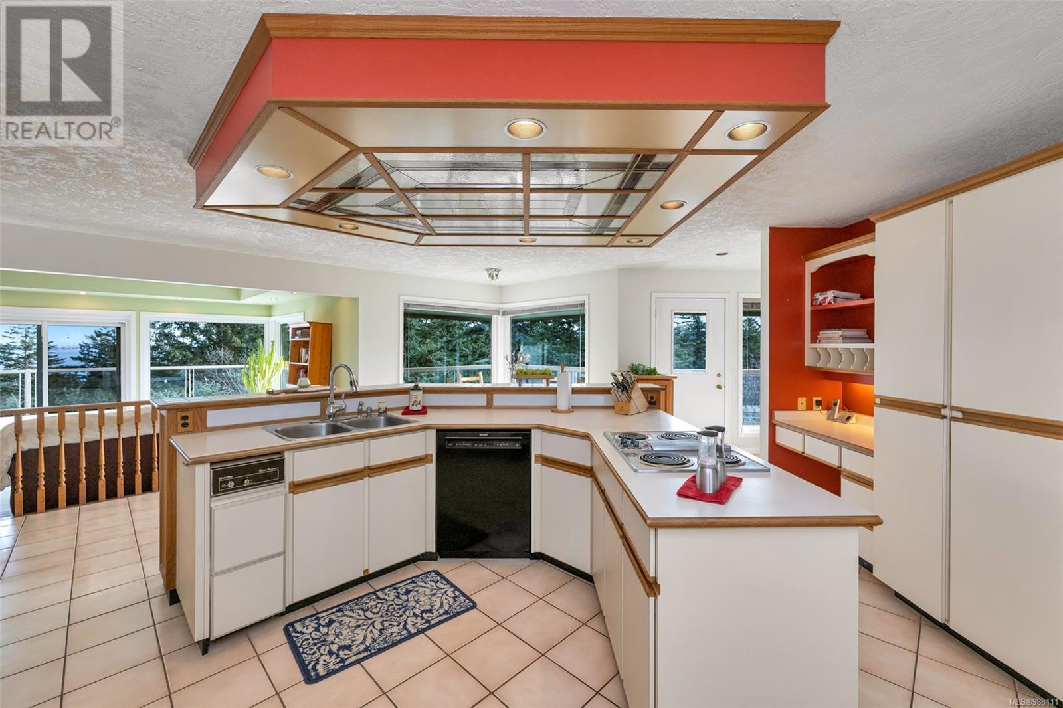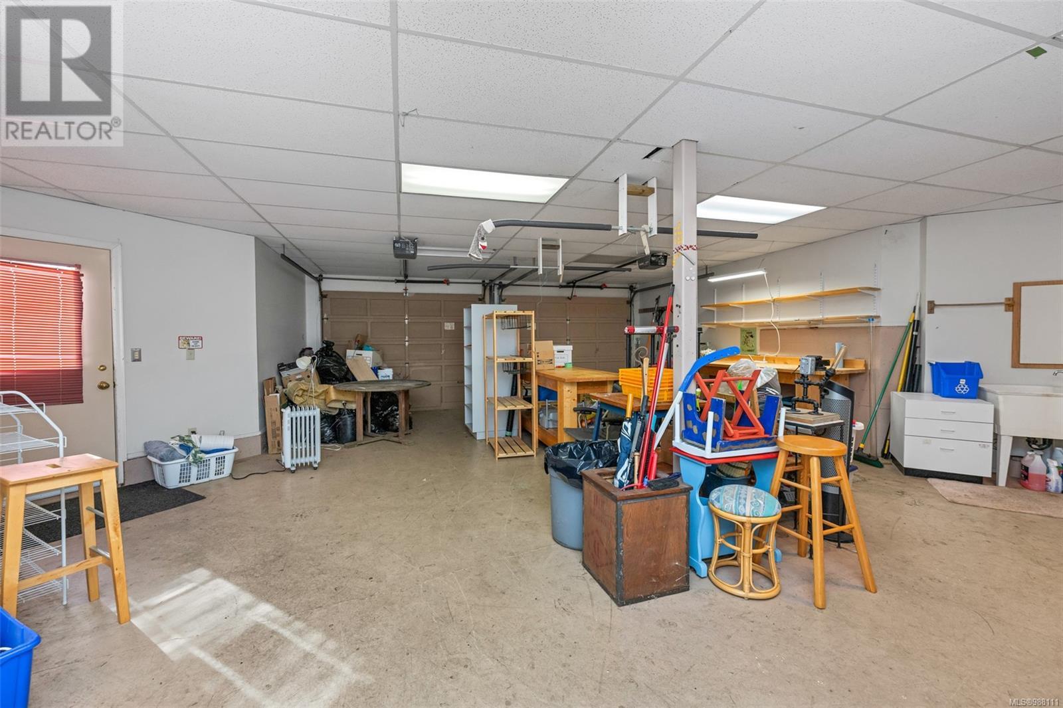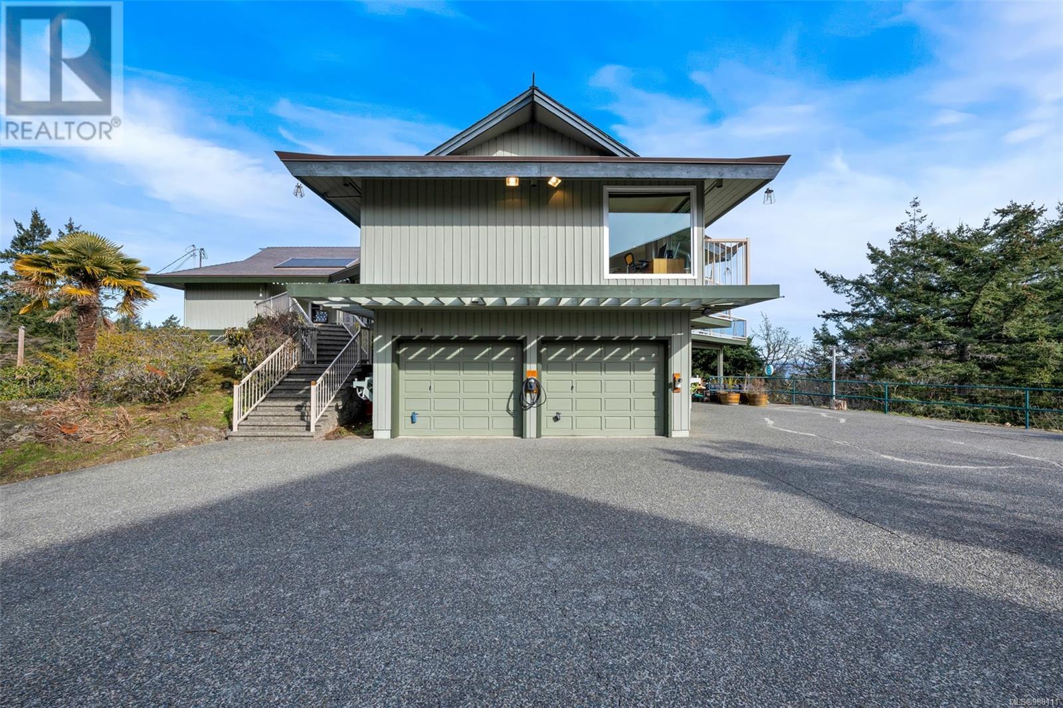3837 Graceland Dr Metchosin, British Columbia V9C 4A6
$1,499,900
Discover this exceptional Metchosin acreage, offering breathtaking elevated views of downtown Victoria, Mt. Baker to the east, and the Olympic Mountains to the south. At the heart of the home is a chef’s dream kitchen, featuring dual countertop range sets, two built-in ovens, a brand-new Bosch refrigerator, a pass-through window to the formal dining room, and more cabinet space than most restaurants! The kitchen shares its stunning vistas with the adjacent living room, family room, and the oversized primary suite. The luxurious en-suite includes a vanity station, a sunken jetted tub, and direct access to a spacious walk-in closet. Two more bedrooms, a full bathroom, and two half-baths complete the upper level. Outdoor and functional features abound, including a sprawling east-facing patio, double garage with workshop, generous 6-foot-high crawl space for storage, and an EV charging port. Ideally located five minutes from Quality Foods and all the exciting things to come at Royal Bay! (id:29647)
Property Details
| MLS® Number | 988111 |
| Property Type | Single Family |
| Neigbourhood | Albert Head |
| Features | Cul-de-sac, Curb & Gutter, Wooded Area, Rectangular |
| Parking Space Total | 8 |
| Plan | 34491 |
| View Type | City View, Mountain View |
Building
| Bathroom Total | 4 |
| Bedrooms Total | 3 |
| Architectural Style | Other |
| Constructed Date | 1984 |
| Cooling Type | See Remarks |
| Fireplace Present | Yes |
| Fireplace Total | 2 |
| Heating Fuel | Electric, Wood |
| Heating Type | Baseboard Heaters |
| Size Interior | 5050 Sqft |
| Total Finished Area | 3595 Sqft |
| Type | House |
Land
| Acreage | Yes |
| Size Irregular | 1.01 |
| Size Total | 1.01 Ac |
| Size Total Text | 1.01 Ac |
| Zoning Type | Residential |
Rooms
| Level | Type | Length | Width | Dimensions |
|---|---|---|---|---|
| Lower Level | Workshop | 13' x 12' | ||
| Lower Level | Storage | 14' x 12' | ||
| Lower Level | Bathroom | 2-Piece | ||
| Main Level | Bathroom | 4-Piece | ||
| Main Level | Ensuite | 19' x 13' | ||
| Main Level | Laundry Room | 6' x 6' | ||
| Main Level | Family Room | 16' x 13' | ||
| Main Level | Bedroom | 11' x 11' | ||
| Main Level | Bedroom | 11' x 11' | ||
| Main Level | Bathroom | 4-Piece | ||
| Main Level | Primary Bedroom | 19' x 14' | ||
| Main Level | Kitchen | 15' x 12' | ||
| Main Level | Dining Room | 13' x 12' | ||
| Main Level | Living Room | 17' x 16' | ||
| Main Level | Entrance | 9' x 6' |
https://www.realtor.ca/real-estate/27915944/3837-graceland-dr-metchosin-albert-head

150-805 Cloverdale Ave
Victoria, British Columbia V8X 2S9
(250) 384-8124
(800) 665-5303
(250) 380-6355
www.pembertonholmes.com/
Interested?
Contact us for more information




