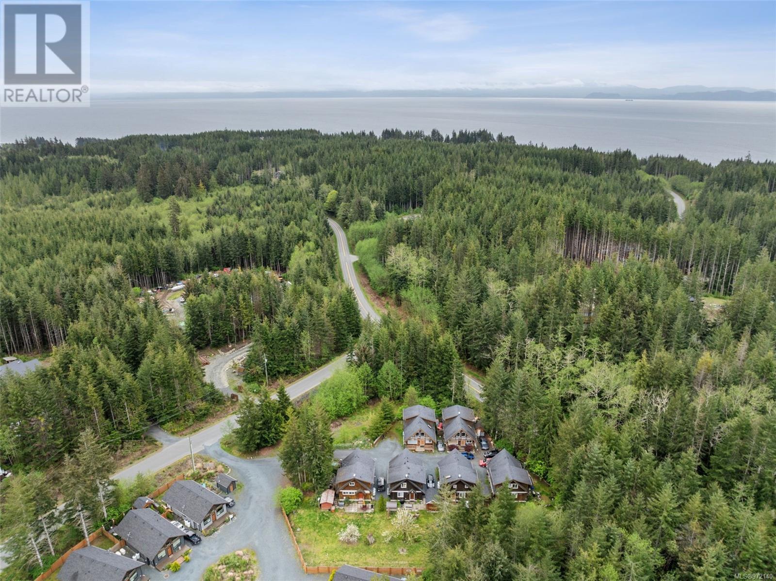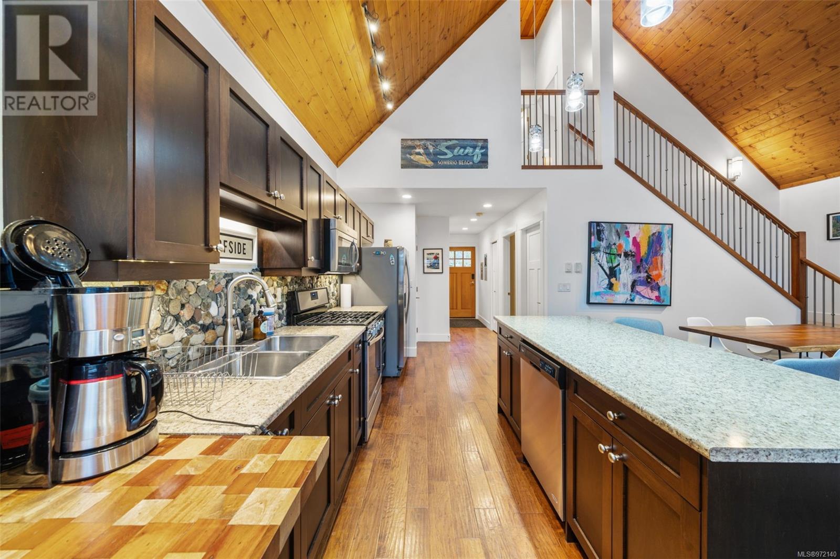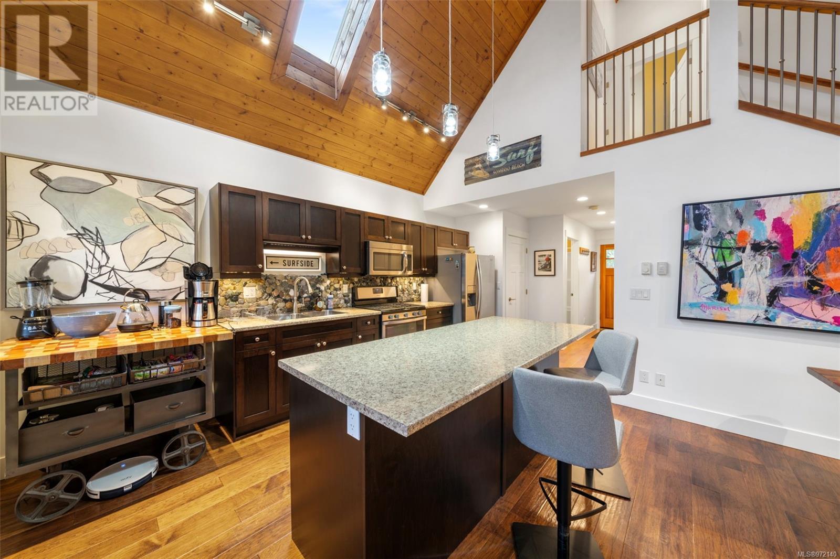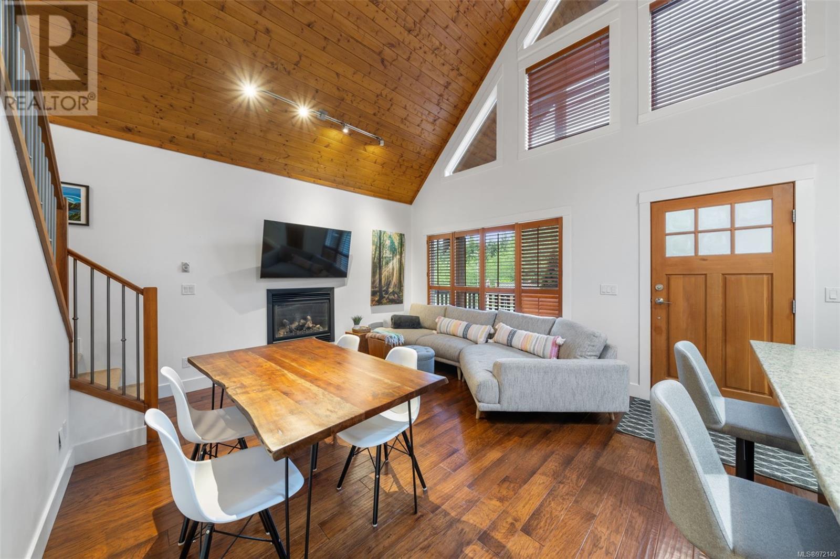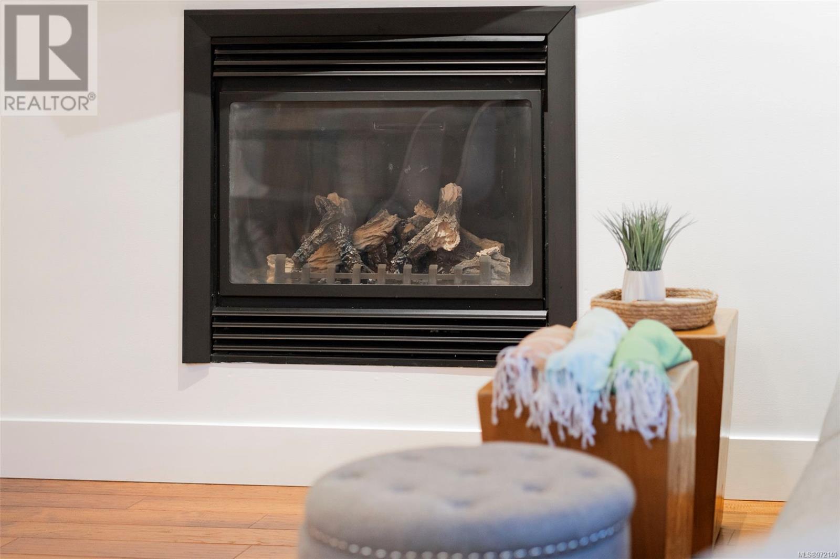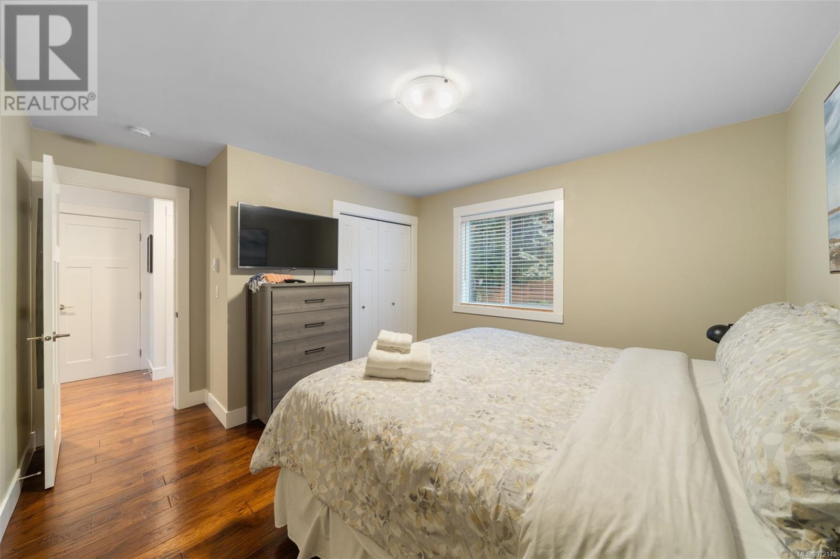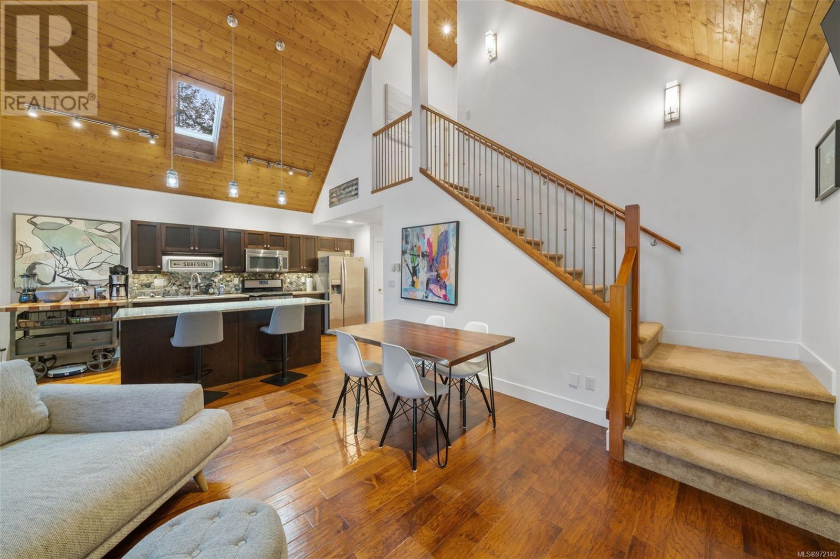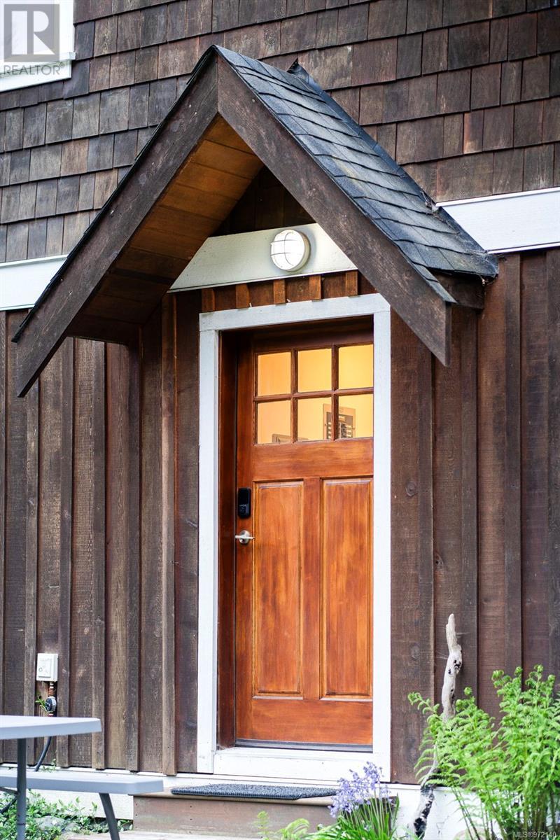3818 Trailhead Dr Sooke, British Columbia V9Z 1L1
$649,900Maintenance,
$418.33 Monthly
Maintenance,
$418.33 MonthlyGet away from it all at Trailhead Landing - your surfside getaway - for your personal use or revenue with vacation rentals (yes, they are allowed!) Jordan River - Southern Vancouver Island's Surfer's Paradise - just a 25-min drive from Sooke (just over an hour from Victoria) your gateway to the rugged west coast: beaches, hiking, fishing, four-wheeling, surfing and more! This well-maintained and upgraded 3 bed, 2 bath chalet-style home features soaring pine ceilings, loads of bright windows, just under 1100 sq ft of living area and 12x8 storage shed. Board-and-batten cedar siding gives a real coastal feel! The primary bed on the main has a 4 piece bath adjacent. Open living-kitchen-dining awash in light from skylights, vaulted ceilings and wall of windows. Engineered hardwood floors offer additional warmth and colour to the space. Upstairs: 2 more beds and a 3 piece bath. Enjoy a day on the water, and warm up in your own private sauna out back. Generator backup for winter storm season. (id:29647)
Property Details
| MLS® Number | 972140 |
| Property Type | Single Family |
| Neigbourhood | Jordan River |
| Community Features | Pets Allowed, Family Oriented |
| Features | Level Lot, Park Setting, Private Setting, Partially Cleared, Other |
| Parking Space Total | 1 |
| Plan | Vis6779 |
| Structure | Shed |
Building
| Bathroom Total | 2 |
| Bedrooms Total | 3 |
| Architectural Style | Cottage, Cabin, Westcoast |
| Constructed Date | 2009 |
| Cooling Type | None |
| Fireplace Present | Yes |
| Fireplace Total | 1 |
| Heating Fuel | Electric, Propane |
| Heating Type | Baseboard Heaters |
| Size Interior | 1086 Sqft |
| Total Finished Area | 1086 Sqft |
| Type | House |
Land
| Acreage | No |
| Size Irregular | 1018 |
| Size Total | 1018 Sqft |
| Size Total Text | 1018 Sqft |
| Zoning Description | Jdf Wt-tc |
| Zoning Type | Residential/commercial |
Rooms
| Level | Type | Length | Width | Dimensions |
|---|---|---|---|---|
| Second Level | Bathroom | 3-Piece | ||
| Second Level | Bedroom | 11 ft | 9 ft | 11 ft x 9 ft |
| Second Level | Bedroom | 9 ft | 8 ft | 9 ft x 8 ft |
| Main Level | Entrance | 6 ft | 5 ft | 6 ft x 5 ft |
| Main Level | Bathroom | 4-Piece | ||
| Main Level | Kitchen | 17 ft | 8 ft | 17 ft x 8 ft |
| Main Level | Living Room | 15 ft | 14 ft | 15 ft x 14 ft |
| Main Level | Primary Bedroom | 14 ft | 11 ft | 14 ft x 11 ft |
https://www.realtor.ca/real-estate/27241214/3818-trailhead-dr-sooke-jordan-river

6739 West Coast Rd, P.o. Box 369
Sooke, British Columbia V9Z 1G1
(250) 642-6361
(250) 642-3012
www.rlpvictoria.com/
Interested?
Contact us for more information












