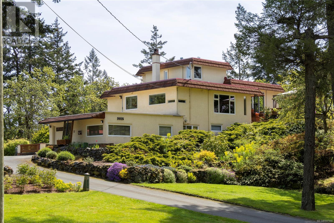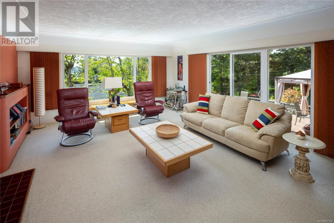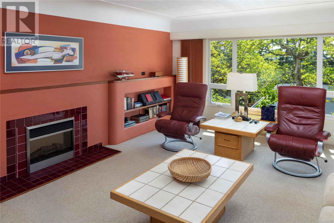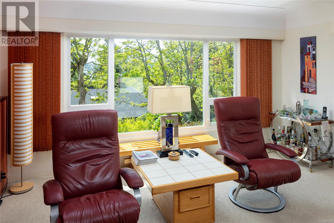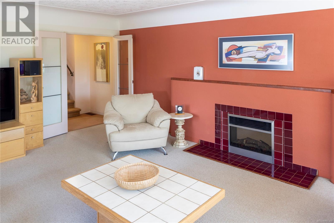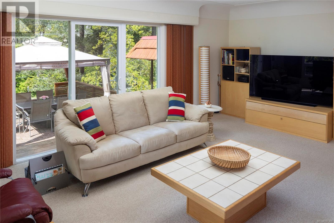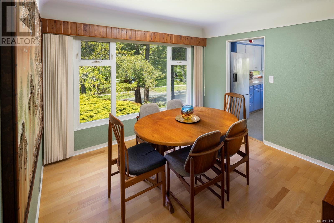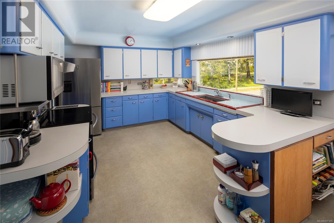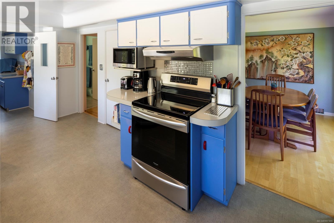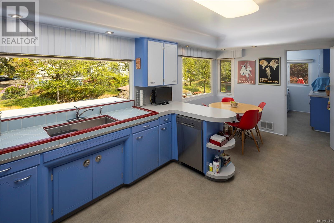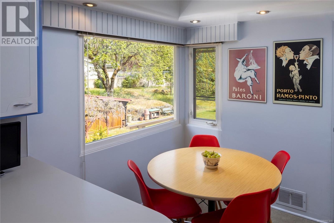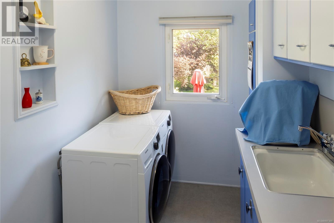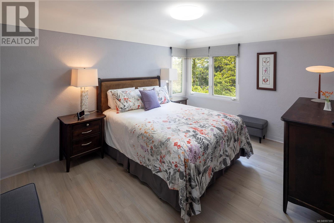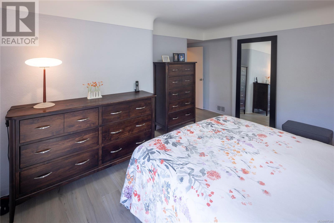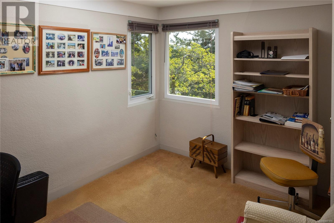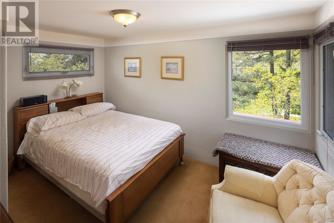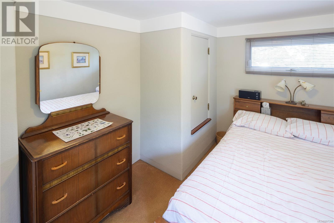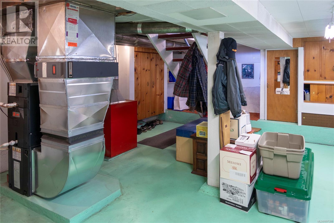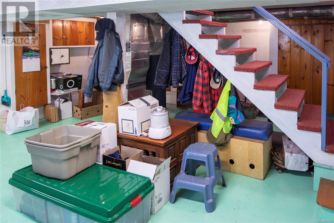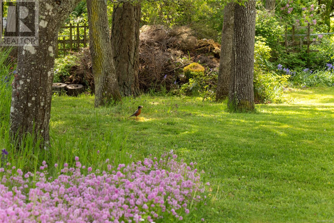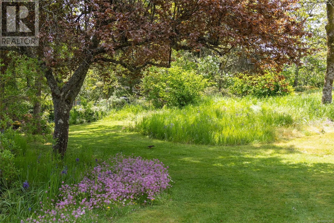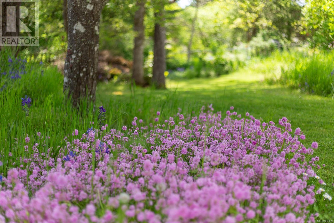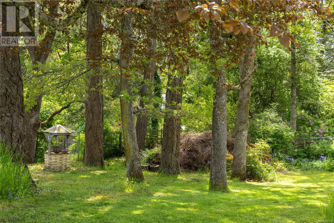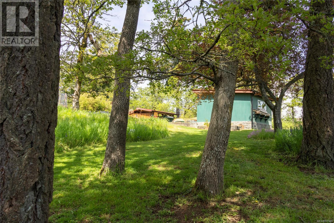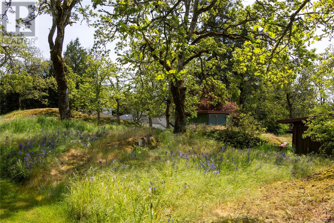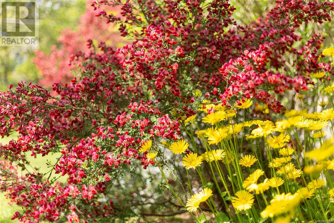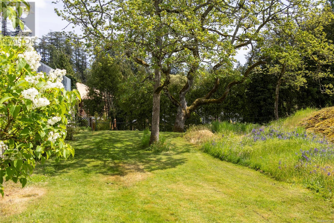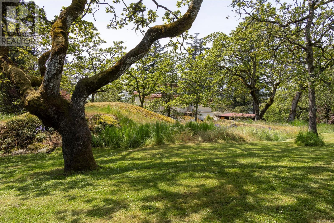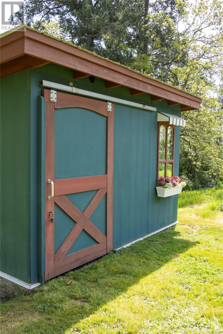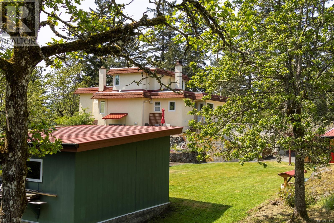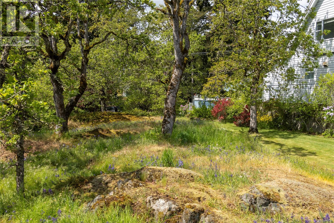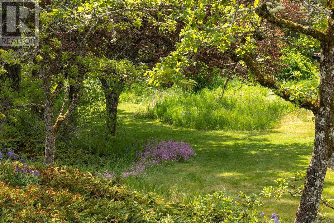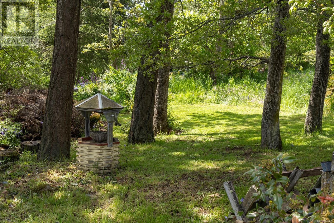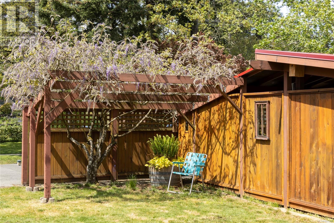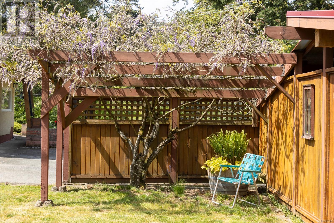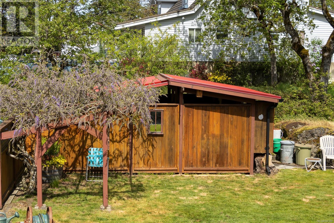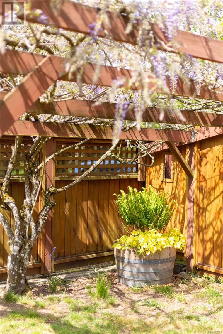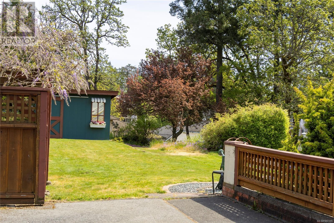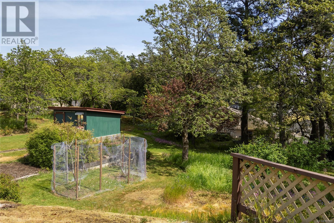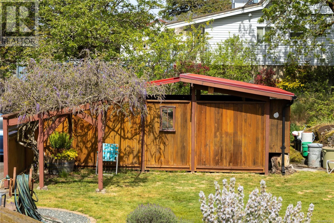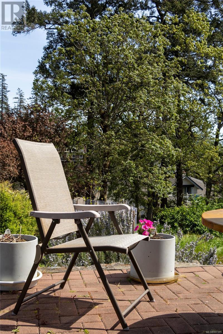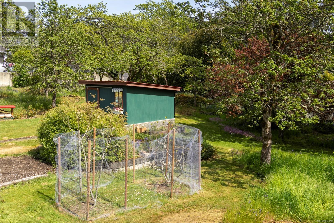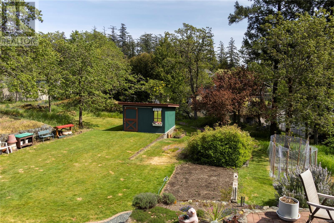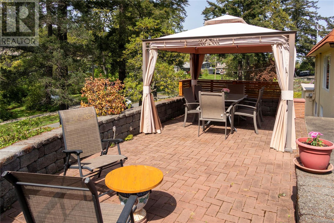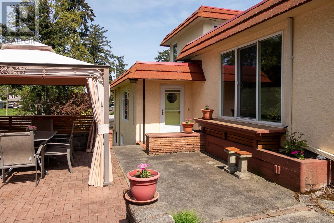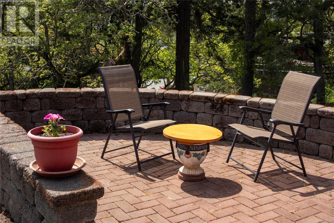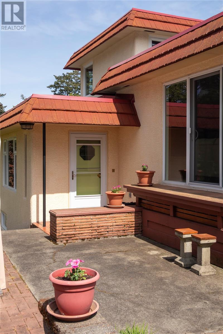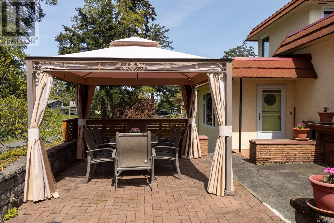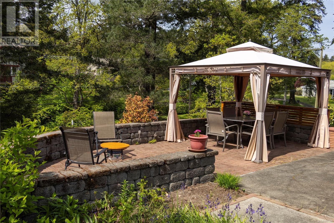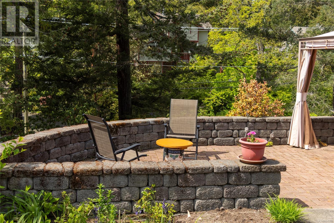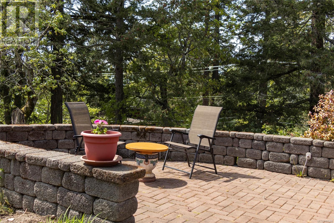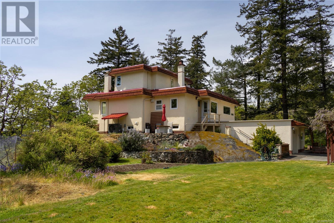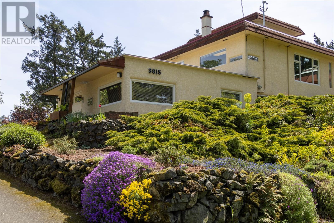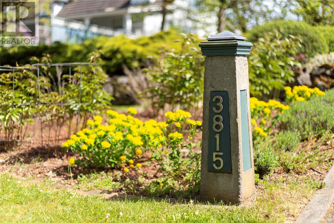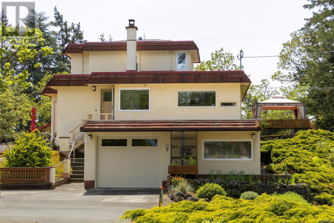3815 Wilkinson Rd Saanich, British Columbia V8Z 5A3
$1,595,000
This cherished home has remained in the same family for generations and showcases classic mid-century style, lovingly maintained throughout the years. The property features 1,526 square feet of living space, offering exceptional privacy and beautifully landscaped gardens. A garage with an attached workshop adds both convenience and functionality. To truly appreciate the charm and potential of this home and its gardens, a personal visit is essential. This is a rare opportunity to own a generously sized lot .778 of an acre with endless possibilities. Visit Marc’s website for more photos and floor plan or email marc@owen-flood.com (id:29647)
Property Details
| MLS® Number | 997399 |
| Property Type | Single Family |
| Neigbourhood | Strawberry Vale |
| Parking Space Total | 2 |
| Plan | Vip4850 |
Building
| Bathroom Total | 1 |
| Bedrooms Total | 3 |
| Constructed Date | 1949 |
| Cooling Type | Air Conditioned |
| Fireplace Present | Yes |
| Fireplace Total | 1 |
| Heating Type | Heat Pump |
| Size Interior | 1985 Sqft |
| Total Finished Area | 1526 Sqft |
| Type | House |
Land
| Acreage | No |
| Size Irregular | 0.78 |
| Size Total | 0.78 Ac |
| Size Total Text | 0.78 Ac |
| Zoning Type | Residential |
Rooms
| Level | Type | Length | Width | Dimensions |
|---|---|---|---|---|
| Second Level | Bedroom | 9 ft | 12 ft | 9 ft x 12 ft |
| Second Level | Bedroom | 9 ft | 12 ft | 9 ft x 12 ft |
| Lower Level | Workshop | 10 ft | 21 ft | 10 ft x 21 ft |
| Main Level | Primary Bedroom | 12 ft | 14 ft | 12 ft x 14 ft |
| Main Level | Bathroom | 4-Piece | ||
| Main Level | Laundry Room | 10 ft | 6 ft | 10 ft x 6 ft |
| Main Level | Eating Area | 7 ft | 11 ft | 7 ft x 11 ft |
| Main Level | Kitchen | 12 ft | 11 ft | 12 ft x 11 ft |
| Main Level | Dining Room | 11 ft | 11 ft | 11 ft x 11 ft |
| Main Level | Living Room | 15 ft | 21 ft | 15 ft x 21 ft |
| Main Level | Entrance | 14 ft | 4 ft | 14 ft x 4 ft |
https://www.realtor.ca/real-estate/28251337/3815-wilkinson-rd-saanich-strawberry-vale

1144 Fort St
Victoria, British Columbia V8V 3K8
(250) 385-2033
(250) 385-3763
www.newportrealty.com/
Interested?
Contact us for more information


