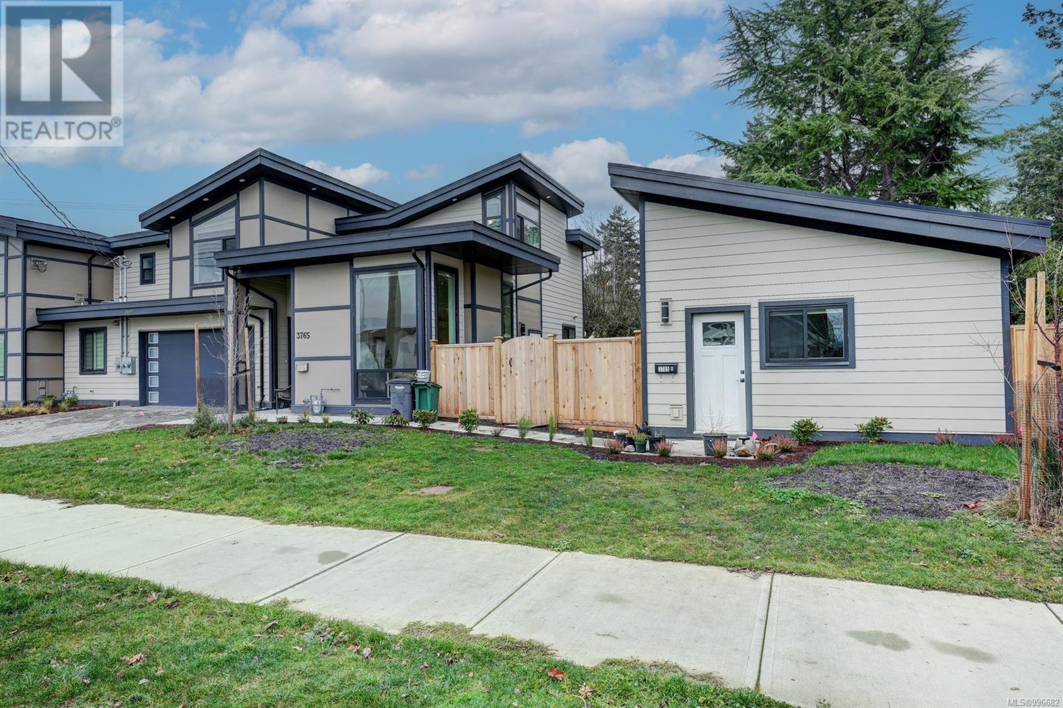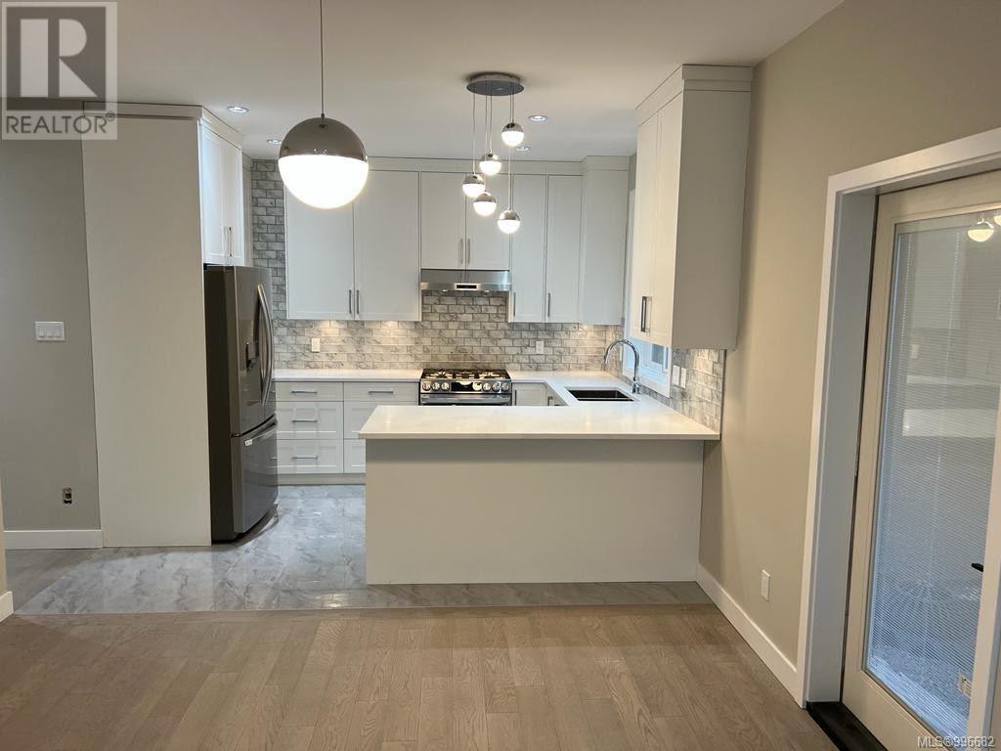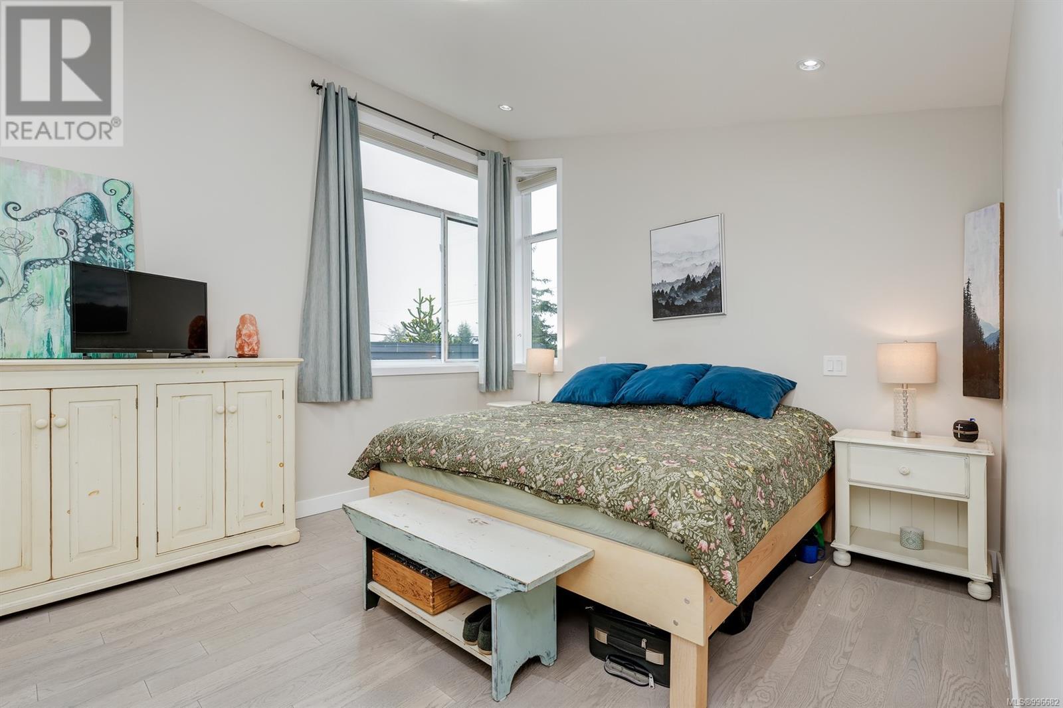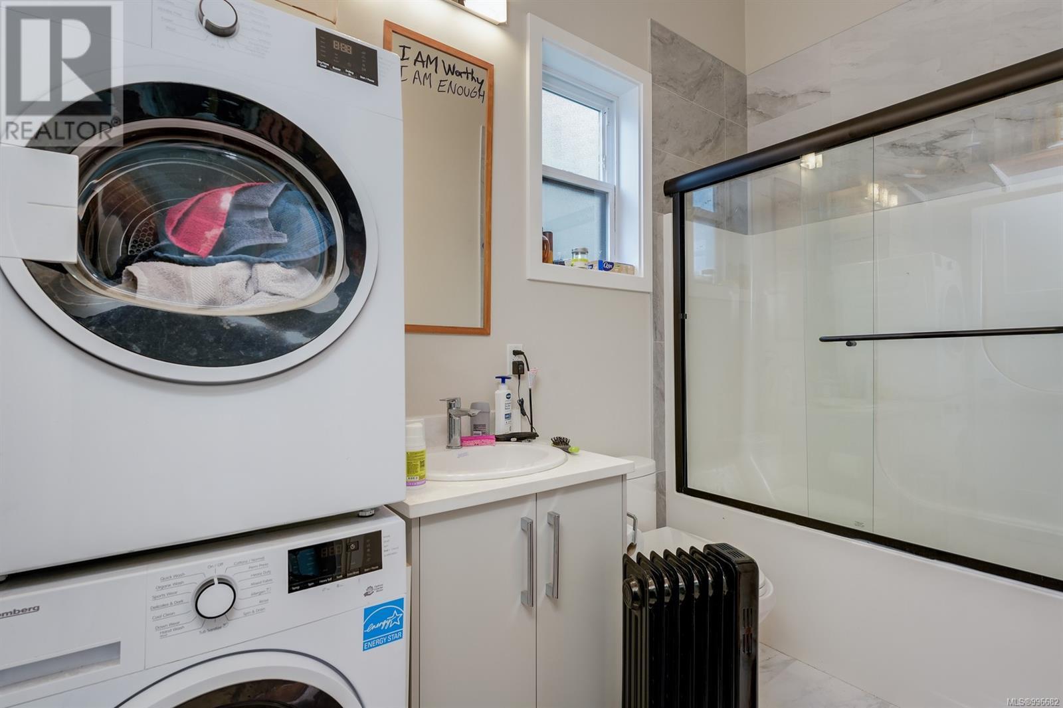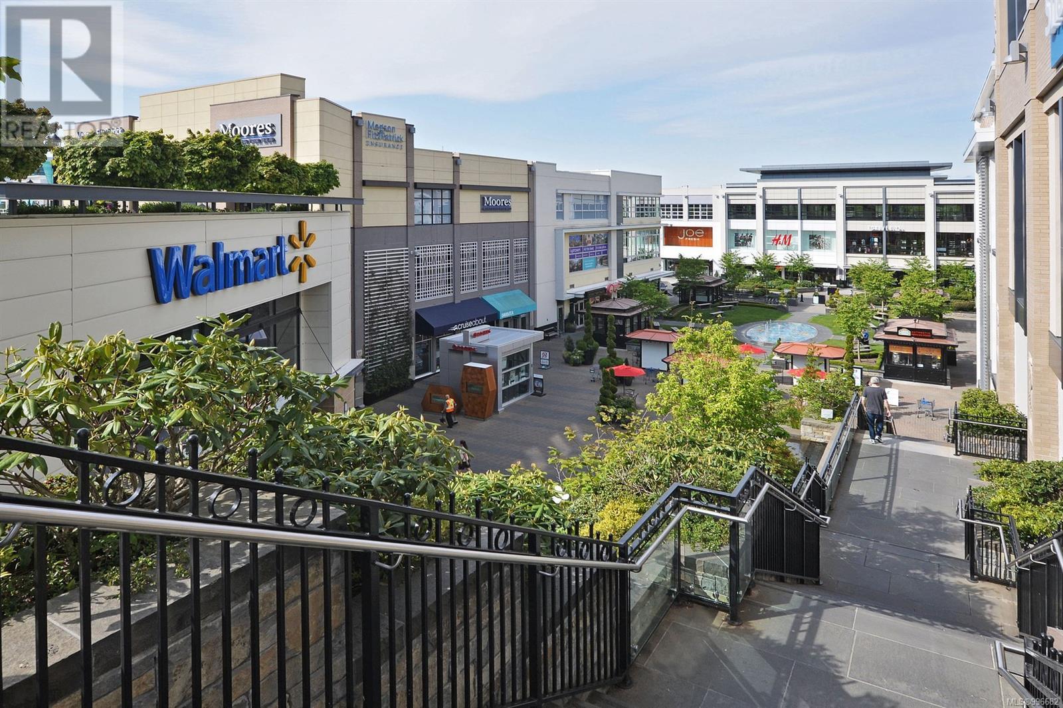3765 Seaton St Saanich, British Columbia V8Z 3W1
$1,295,000
Book a showing now for this UNIQUE Half Duplex that feels like a single family home! NO STRATA FEE! Well-designed home prioritizing both privacy & sound insulation, while maintaining a functional layout. This nearly new 2022 half-duplex is an excellent opportunity for those seeking a move-in ready home or investors looking to generate consistent & lucrative rental income. 4 bed PLUS a DETACHED 1 bed accessory building, could be utilized as an IN-LAW/NANNY suite fully self contained with its own laundry. Lots of parking- Double Car Garage(EV plug), driveway & street parking. Fully fenced, irrigated backyard with gas BBQ outlet. Kitchen with quartz counters, stainless steel appliances, soft close drawers & garburator. High vaulted ceilings in the living & master bedroom. Incl gas fireplace, heat pump for heat/AC & on-demand hot water. Close to all amenities, Uptown centre, schools, malls, major bus routes, parks, easy access to highways. Bal of 2-5-10 Year Warranty. Main house VACANT! MMUST SEE! (id:29647)
Property Details
| MLS® Number | 996682 |
| Property Type | Single Family |
| Neigbourhood | Tillicum |
| Community Features | Pets Allowed, Family Oriented |
| Parking Space Total | 4 |
Building
| Bathroom Total | 4 |
| Bedrooms Total | 5 |
| Constructed Date | 2022 |
| Cooling Type | Air Conditioned |
| Fireplace Present | Yes |
| Fireplace Total | 1 |
| Heating Fuel | Electric, Natural Gas |
| Heating Type | Heat Pump |
| Size Interior | 2600 Sqft |
| Total Finished Area | 2056 Sqft |
| Type | Duplex |
Land
| Acreage | No |
| Size Irregular | 9133 |
| Size Total | 9133 Sqft |
| Size Total Text | 9133 Sqft |
| Zoning Type | Residential |
Rooms
| Level | Type | Length | Width | Dimensions |
|---|---|---|---|---|
| Second Level | Laundry Room | 6'3 x 4'11 | ||
| Second Level | Bathroom | 7'7 x 7'3 | ||
| Second Level | Ensuite | 8'10 x 4'11 | ||
| Second Level | Bedroom | 10'3 x 9'11 | ||
| Second Level | Bedroom | 10'8 x 10'5 | ||
| Second Level | Primary Bedroom | 14'2 x 12'0 | ||
| Main Level | Bathroom | 8'0 x 6'5 | ||
| Main Level | Bedroom | 10'2 x 10'0 | ||
| Main Level | Kitchen | 11'11 x 9'9 | ||
| Main Level | Dining Room | 11'11 x 10'5 | ||
| Main Level | Living Room | 13'10 x 11'11 | ||
| Auxiliary Building | Kitchen | 10'7 x 4'10 | ||
| Auxiliary Building | Bathroom | 9'10 x 4'11 | ||
| Auxiliary Building | Primary Bedroom | 9'11 x 7'4 | ||
| Auxiliary Building | Living Room | 10'7 x 9'6 |
https://www.realtor.ca/real-estate/28229919/3765-seaton-st-saanich-tillicum

2558 Sinclair Rd
Victoria, British Columbia V8N 1B8
(250) 477-1100
(250) 477-1150
www.century21queenswood.ca/
Interested?
Contact us for more information




