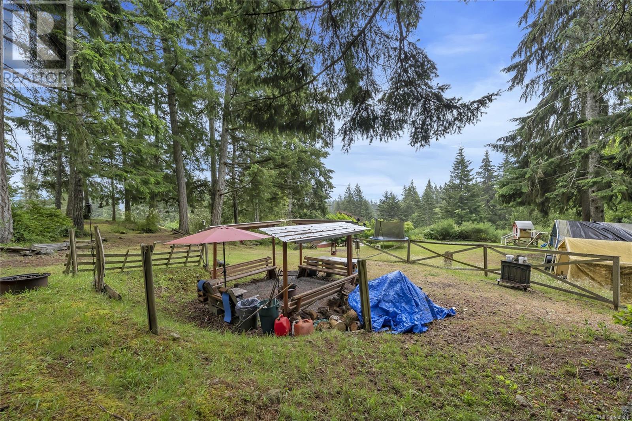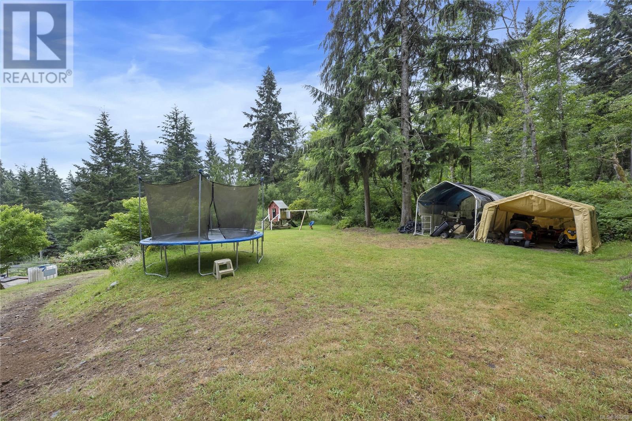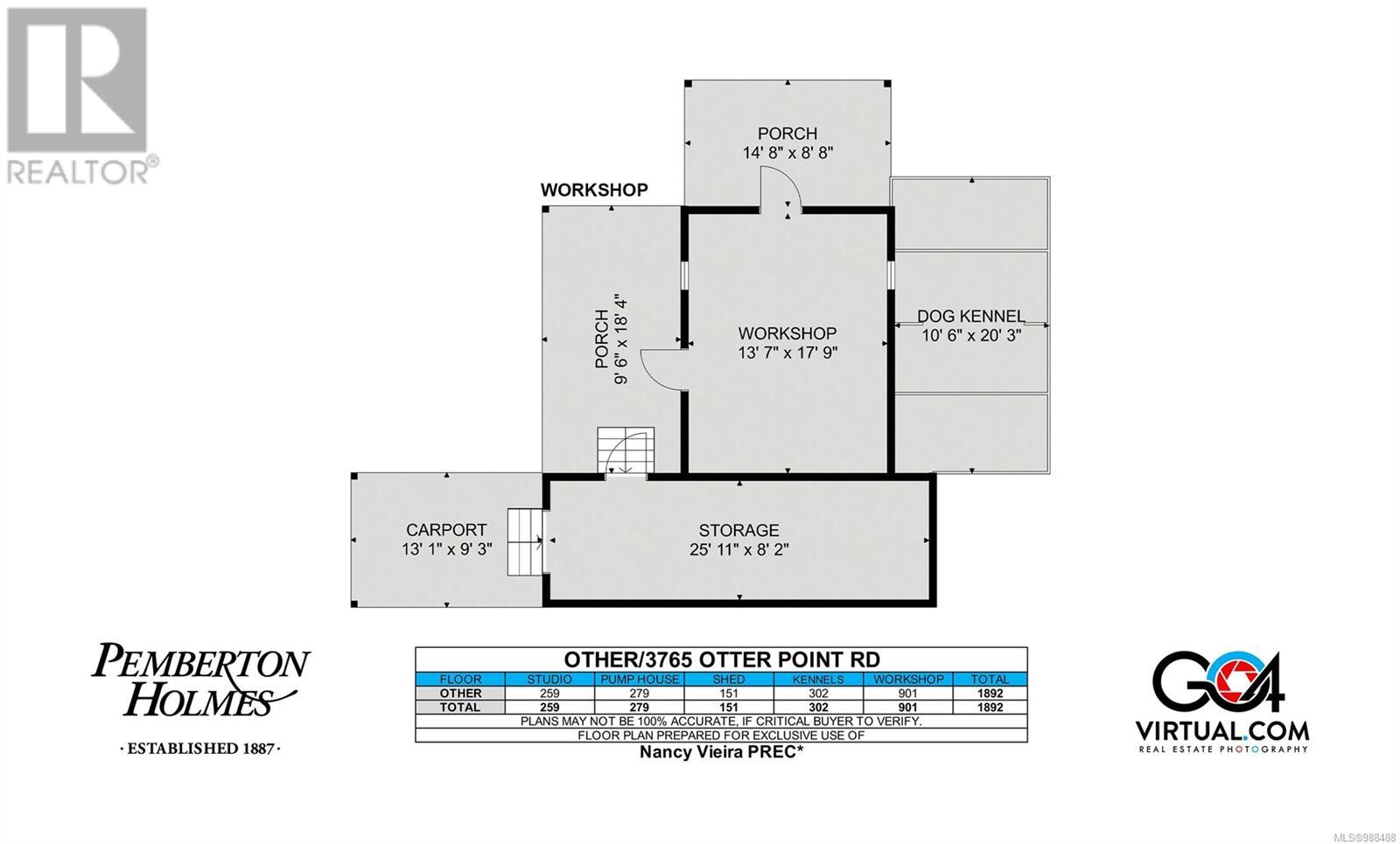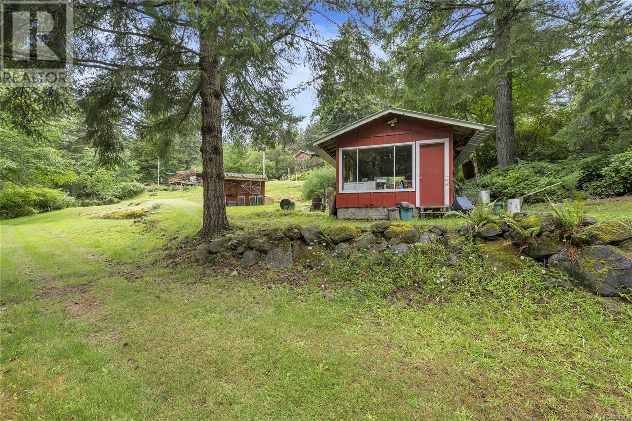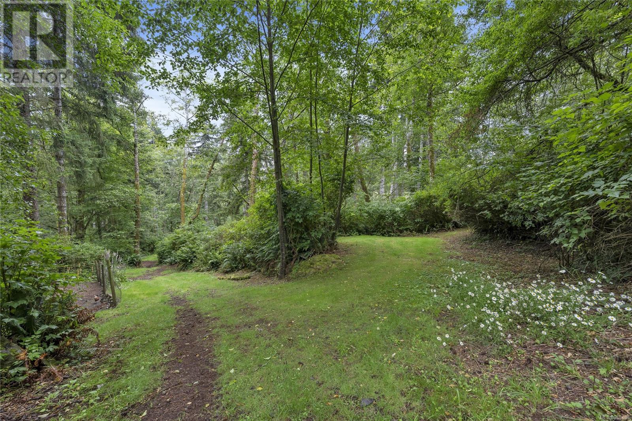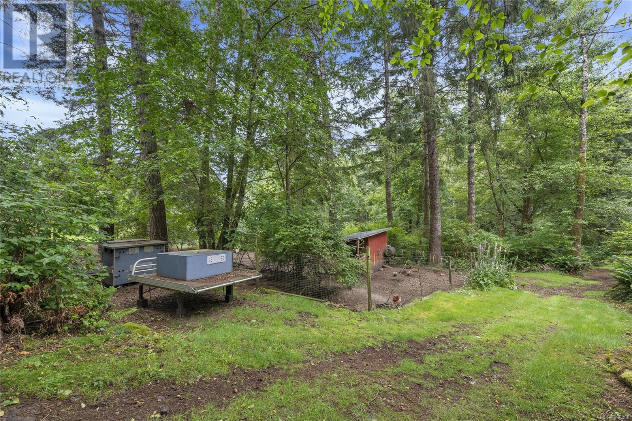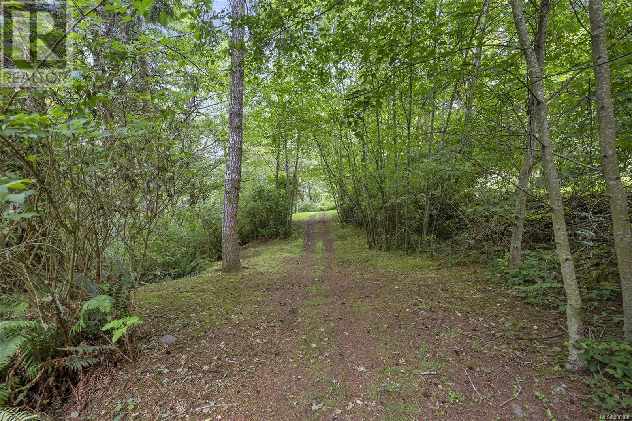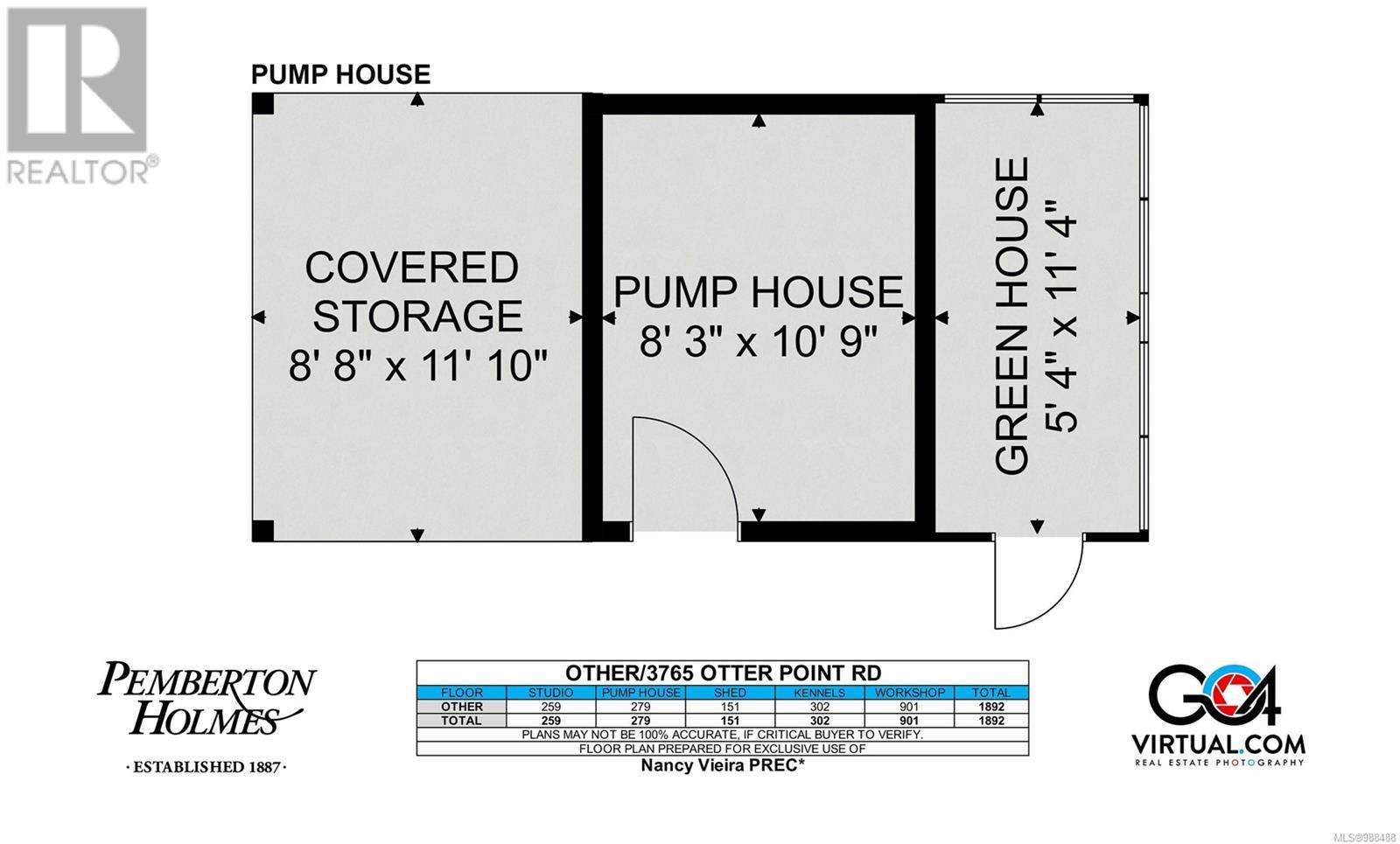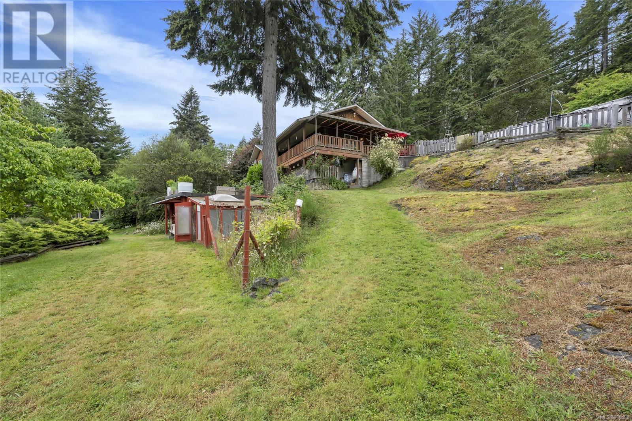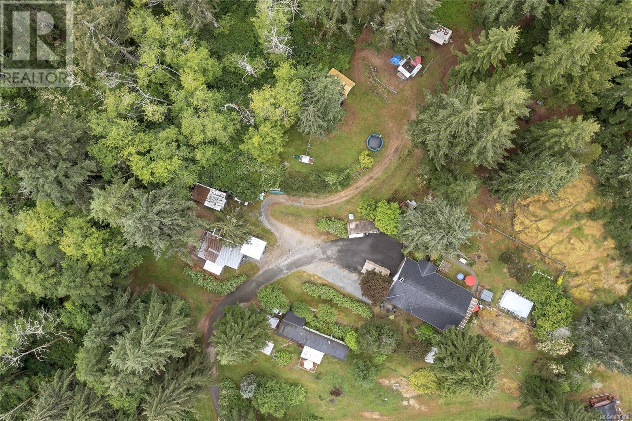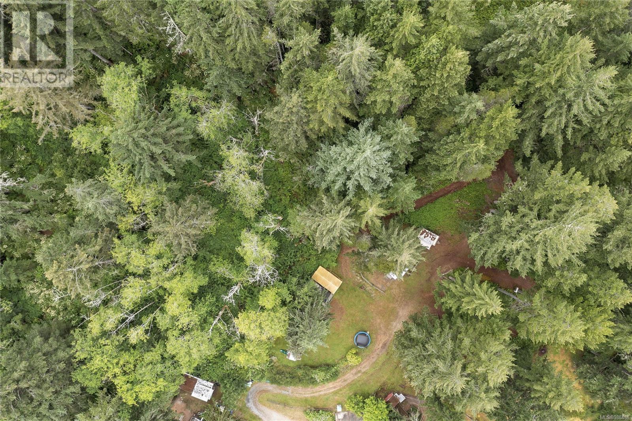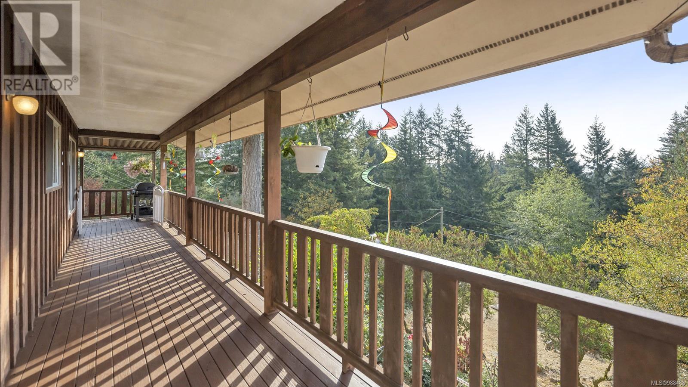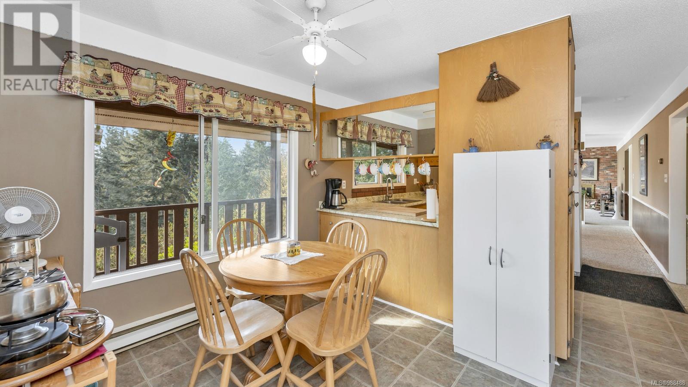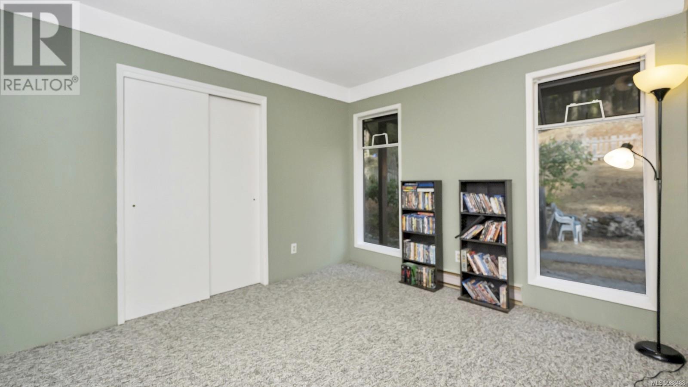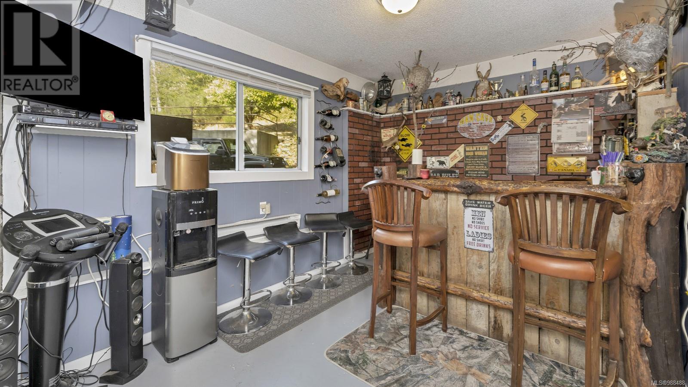3765 Otter Point Rd Sooke, British Columbia V9Z 0K1
$1,299,900
Don't Miss Out on This Fantastic Opportunity! This Custom Home Offers the Perfect Blend of Natural Beauty & Modern Convenience! Buy Now Before It’s Gone !If You Wait, You’ll Only Get the Leftovers! Make This Dream Property Yours Today – Act Fast! Call Now to Schedule Your Viewing! Why I LOVE SOOKE. You can create a Family Estate on 4.58 Acres – A True Sanctuary for Multi-Generational Living. We got a NEW PRICE! This property offers the perfect balance of space, comfort, and outdoor living, ideal for a growing family or those seeking a peaceful retreat with room to spread out. Nestled in a beautiful setting, your future homestead features two homes and endless possibilities. The main home is a 4-bedroom, 2-bathroom, 1975 two-story house, boasts a spacious, open living area with a charming brick fireplace, a formal dining room, and a country kitchen with a cozy eating area. Sliding doors lead to a covered view deck where you can enjoy breathtaking vistas. The lower level is perfect for entertaining, with a walk-out basement featuring a kitchenette, a playroom with a pool table, and a rustic bar, all complemented by a cozy wood stove. The second home is a private 2-bedroom mobile home, offering additional living space for family sharing and has its own view deck—ideal for guests, older children, or multi-generational living. Additional Features: A studio with its own access and parking. A workshop for your hobbies or projects. An RV site with an outdoor kitchen and firepit, perfect for gatherings. Working dog kennels and a chicken coop for farm enthusiasts. A playground and park-like paths winding through a serene evergreen forest. Ample storage and space to roam, this property is perfect for outdoor lovers, ATV enthusiasts, or anyone looking to live in a peaceful, self-sustaining setting. Do not miss the opportunity to create lasting memories on this one-of-a-kind property! (id:29647)
Property Details
| MLS® Number | 988488 |
| Property Type | Single Family |
| Neigbourhood | Kemp Lake |
| Features | Acreage, Park Setting, Private Setting, Southern Exposure, Wooded Area, Sloping, Other |
| Parking Space Total | 20 |
| Plan | Vip1910 |
| Structure | Greenhouse, Shed, Workshop, Patio(s) |
| View Type | Mountain View, Valley View |
Building
| Bathroom Total | 3 |
| Bedrooms Total | 6 |
| Constructed Date | 1975 |
| Cooling Type | See Remarks |
| Fireplace Present | Yes |
| Fireplace Total | 2 |
| Heating Fuel | Electric, Wood |
| Heating Type | Baseboard Heaters |
| Size Interior | 2663 Sqft |
| Total Finished Area | 2121 Sqft |
| Type | House |
Land
| Access Type | Road Access |
| Acreage | Yes |
| Size Irregular | 4.58 |
| Size Total | 4.58 Ac |
| Size Total Text | 4.58 Ac |
| Zoning Description | Rr3 |
| Zoning Type | Residential |
Rooms
| Level | Type | Length | Width | Dimensions |
|---|---|---|---|---|
| Lower Level | Storage | 6 ft | 8 ft | 6 ft x 8 ft |
| Lower Level | Storage | 7 ft | 11 ft | 7 ft x 11 ft |
| Lower Level | Laundry Room | 7 ft | 7 ft | 7 ft x 7 ft |
| Lower Level | Bathroom | 5 ft | 7 ft | 5 ft x 7 ft |
| Lower Level | Bedroom | 14 ft | 11 ft | 14 ft x 11 ft |
| Lower Level | Playroom | 17 ft | 18 ft | 17 ft x 18 ft |
| Lower Level | Patio | 34 ft | 6 ft | 34 ft x 6 ft |
| Main Level | Bedroom | 9 ft | 11 ft | 9 ft x 11 ft |
| Main Level | Bedroom | 10' x 11' | ||
| Main Level | Primary Bedroom | 12' x 11' | ||
| Main Level | Bathroom | 6 ft | 10 ft | 6 ft x 10 ft |
| Main Level | Dining Nook | 9 ft | 11 ft | 9 ft x 11 ft |
| Main Level | Kitchen | 10 ft | 11 ft | 10 ft x 11 ft |
| Main Level | Dining Room | 15 ft | 11 ft | 15 ft x 11 ft |
| Main Level | Living Room | 17 ft | 17 ft | 17 ft x 17 ft |
| Main Level | Entrance | 7 ft | 4 ft | 7 ft x 4 ft |
| Other | Other | 10 ft | 9 ft | 10 ft x 9 ft |
| Other | Other | 11 ft | 20 ft | 11 ft x 20 ft |
| Other | Storage | 9 ft | 11 ft | 9 ft x 11 ft |
| Other | Other | 8 ft | 11 ft | 8 ft x 11 ft |
| Other | Storage | 13 ft | 8 ft | 13 ft x 8 ft |
| Other | Storage | 26 ft | 8 ft | 26 ft x 8 ft |
| Other | Workshop | 14 ft | 18 ft | 14 ft x 18 ft |
| Other | Studio | 20 ft | 11 ft | 20 ft x 11 ft |
| Other | Bedroom | 7 ft | 7 ft | 7 ft x 7 ft |
| Auxiliary Building | Bathroom | 6 ft | 7 ft | 6 ft x 7 ft |
| Auxiliary Building | Bedroom | 10 ft | 12 ft | 10 ft x 12 ft |
| Auxiliary Building | Living Room | 17 ft | 12 ft | 17 ft x 12 ft |
| Auxiliary Building | Kitchen | 8 ft | 12 ft | 8 ft x 12 ft |
https://www.realtor.ca/real-estate/27928016/3765-otter-point-rd-sooke-kemp-lake

2-6716 West Coast Rd, P.o. Box 189
Sooke, British Columbia V9Z 0P7
(250) 642-3240
(250) 642-7463
www.pembertonholmes.com/

103-814 Goldstream Ave
Victoria, British Columbia V9B 2X7
(250) 478-0779
(250) 940-5134
www.pembertonholmes.com/
Interested?
Contact us for more information













