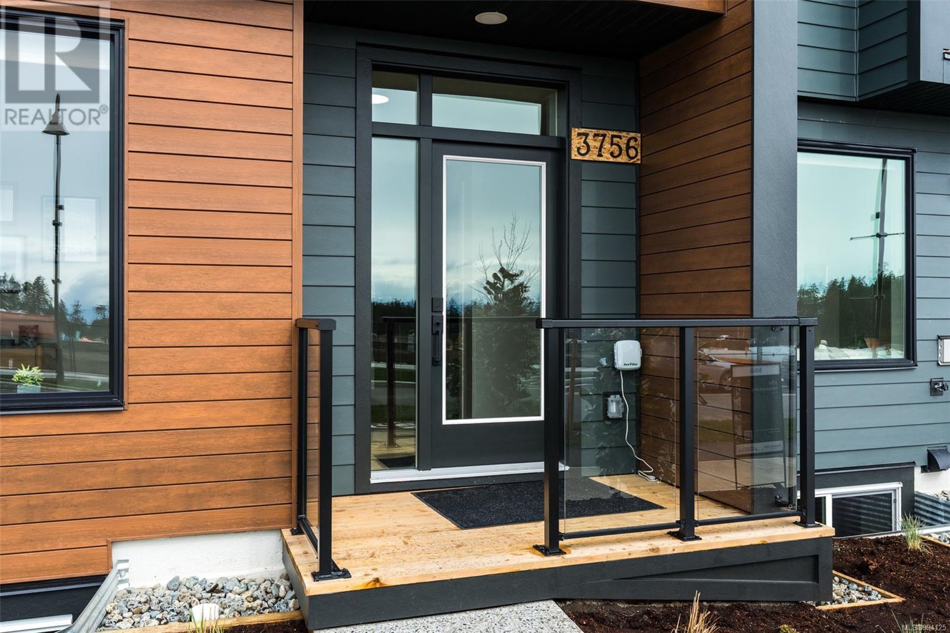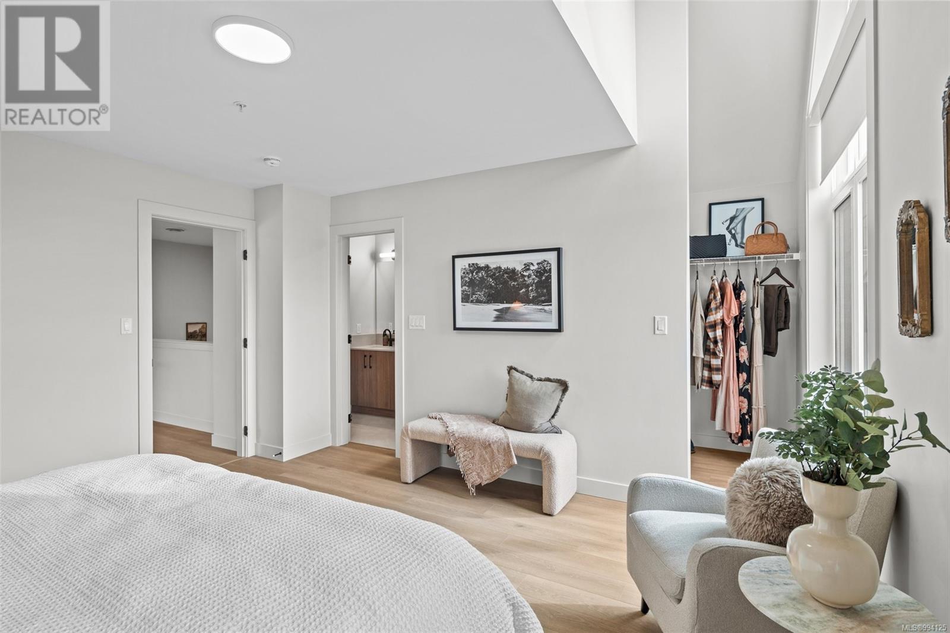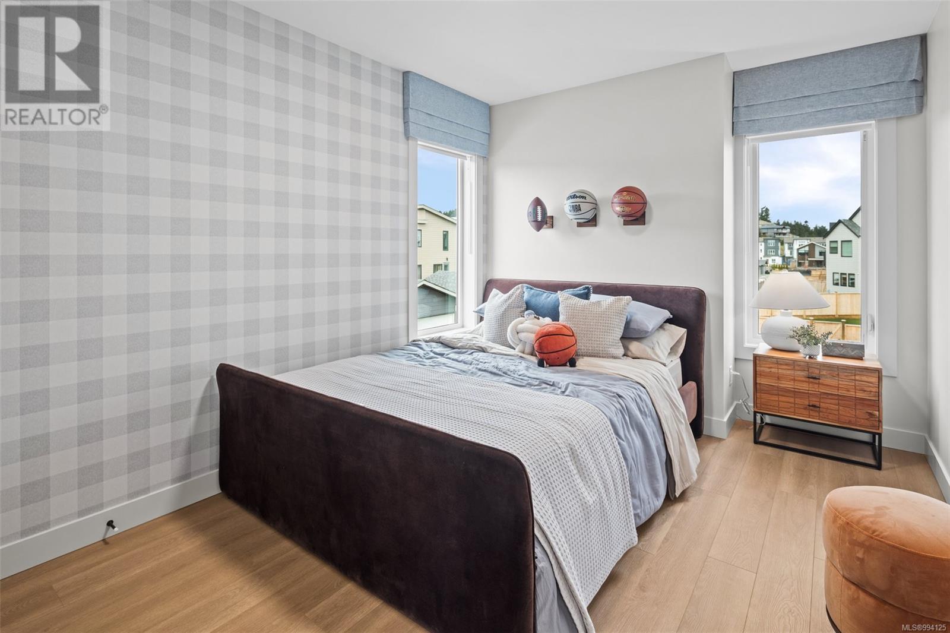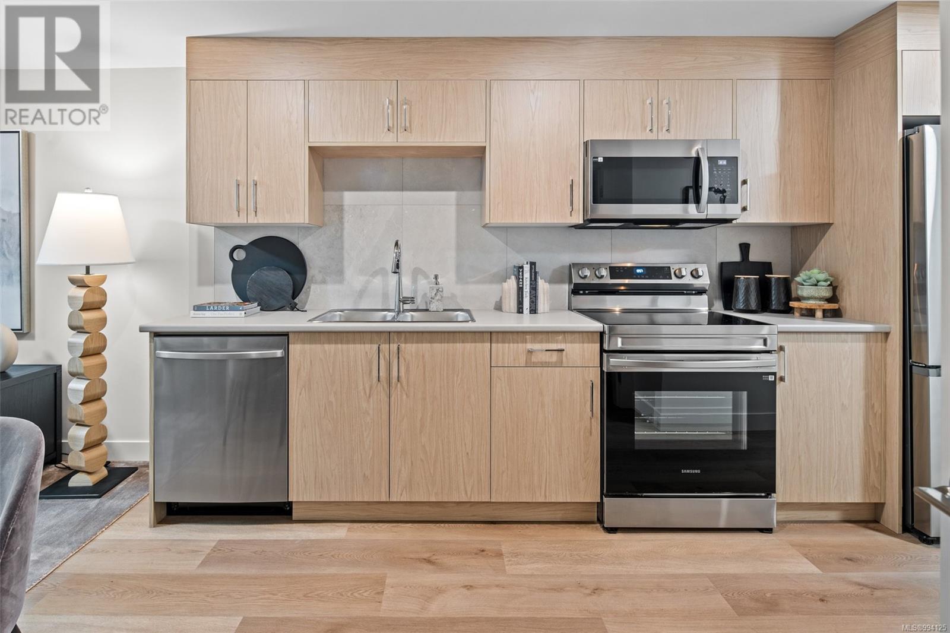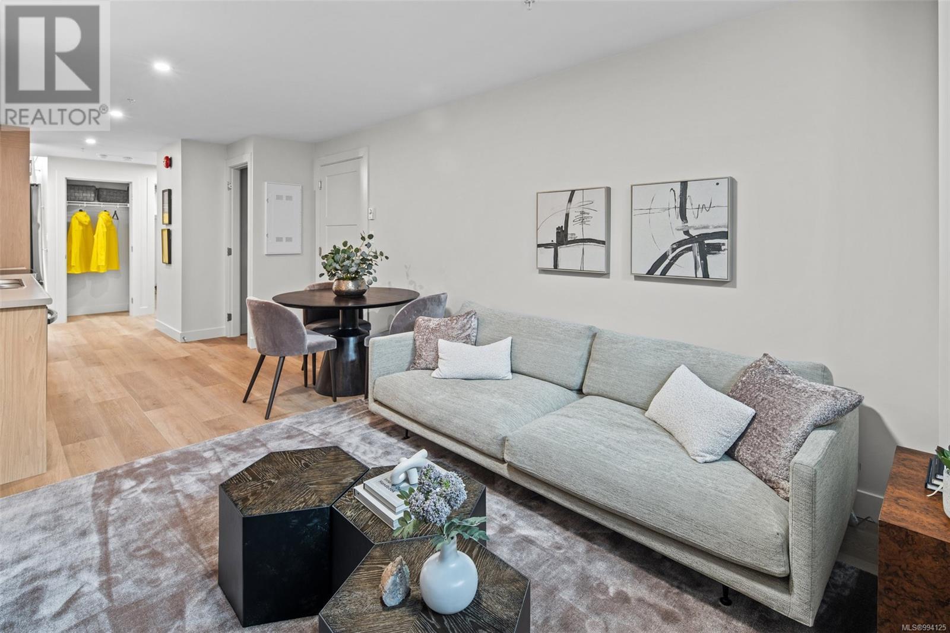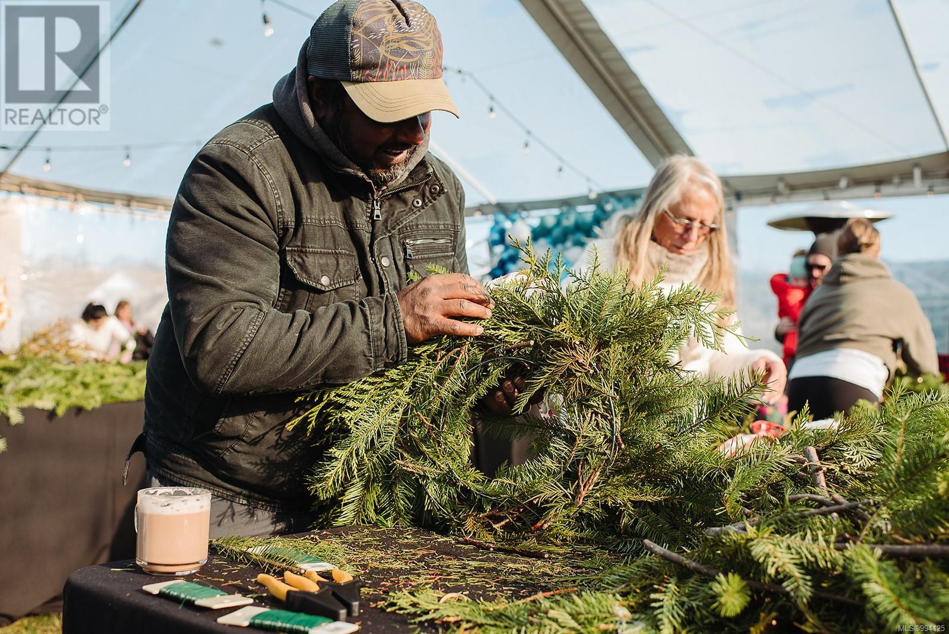3737 Producers Way Colwood, British Columbia V9C 0S4
$1,099,900
Sat April 5: Noon - 3 - Show Home Tour! Meet @ 394 Tradewinds - prizes & more! Progressive Rowhome blends luxury & comfort, offering 2 designer interiors & a range of upgrades to personalize your space. Main features a modern kitchen, open dining / great rm, & flex space for work or play. Upstairs, primary suite boasts a spa-like ensuite & walk-in closet, plus 2 more spacious bedrooms, a generous bonus rm, & laundry. Below, a private 1 bed suite with separate entry & laundry adds flexibility. Nestled minutes from the beach, nature trails, and The Commons retail village, this home is the perfect fusion of style, convenience, and modern living. Royal Bay is a family-focused community made up of interconnected neighbourhoods linked by greenways and bike paths. Visit the HomeStore at 394 Tradewinds Ave, open Sat-Thurs from 12-4 pm. All measurements are approximate. Price is plus GST. Everything you need, closer to home. Photos are of a similar show home, not the actual home. (id:29647)
Open House
This property has open houses!
12:00 pm
Ends at:3:00 pm
Join us on Saturday, April 5th, from 12:00 PM to 3:00 PM at the Royal Bay Homestore 394 Tradewinds for an afternoon of Show home tours, exclusive previews & special surprises. At each parade stop, enter for a chance to win a two-night getaway for two at Black Rock Oceanfront Resort, complete with dining and spa experiences. We look forward to seeing you there!
Property Details
| MLS® Number | 994125 |
| Property Type | Single Family |
| Neigbourhood | Royal Bay |
| Plan | Epp127784 |
Building
| Bathroom Total | 4 |
| Bedrooms Total | 4 |
| Constructed Date | 2025 |
| Cooling Type | Air Conditioned |
| Fireplace Present | No |
| Heating Type | Baseboard Heaters, Forced Air, Heat Pump |
| Size Interior | 2365 Sqft |
| Total Finished Area | 2365 Sqft |
| Type | Row / Townhouse |
Land
| Acreage | No |
| Size Irregular | 3295 |
| Size Total | 3295 Sqft |
| Size Total Text | 3295 Sqft |
| Zoning Type | Residential |
Rooms
| Level | Type | Length | Width | Dimensions |
|---|---|---|---|---|
| Second Level | Bedroom | 9 ft | 11 ft | 9 ft x 11 ft |
| Second Level | Bedroom | 8 ft | 10 ft | 8 ft x 10 ft |
| Second Level | Laundry Room | 4 ft | 5 ft | 4 ft x 5 ft |
| Second Level | Bathroom | 4-Piece | ||
| Second Level | Bonus Room | 8 ft | 11 ft | 8 ft x 11 ft |
| Second Level | Ensuite | 5-Piece | ||
| Second Level | Primary Bedroom | 13 ft | 14 ft | 13 ft x 14 ft |
| Lower Level | Bathroom | 4-Piece | ||
| Main Level | Bathroom | 2-Piece | ||
| Main Level | Great Room | 11 ft | 12 ft | 11 ft x 12 ft |
| Main Level | Dining Room | 12 ft | 9 ft | 12 ft x 9 ft |
| Main Level | Kitchen | 14 ft | 15 ft | 14 ft x 15 ft |
| Main Level | Entrance | 4 ft | 5 ft | 4 ft x 5 ft |
| Main Level | Den | 10 ft | 8 ft | 10 ft x 8 ft |
https://www.realtor.ca/real-estate/28124284/3737-producers-way-colwood-royal-bay

137-1325 Bear Mountain Parkway, Victoria Bc, V9b 6t2
Victoria, British Columbia V9B 6T2
(778) 433-8885
102 - 626 1st Ave, Po Box 135
Ladysmith, British Columbia V9G 1A1
(250) 591-4601
(250) 591-4602
Interested?
Contact us for more information




