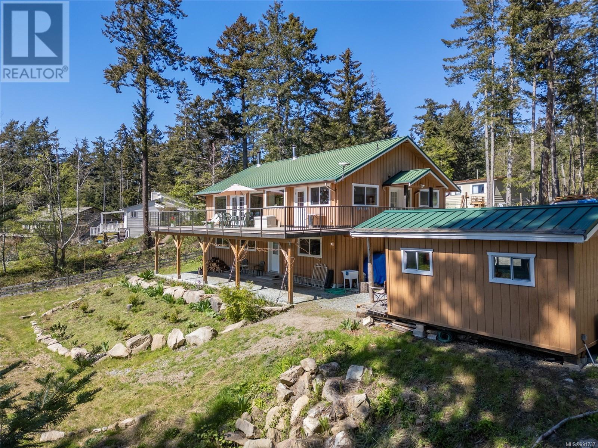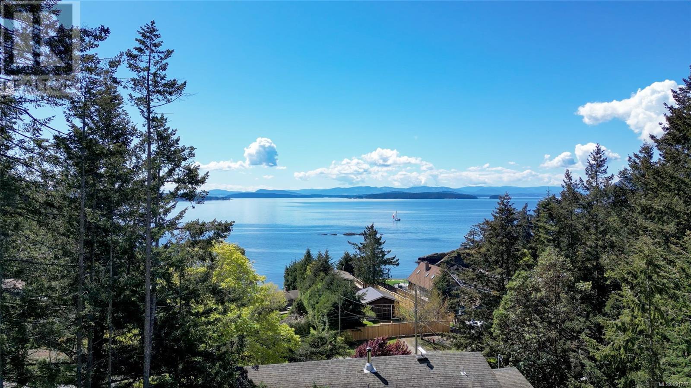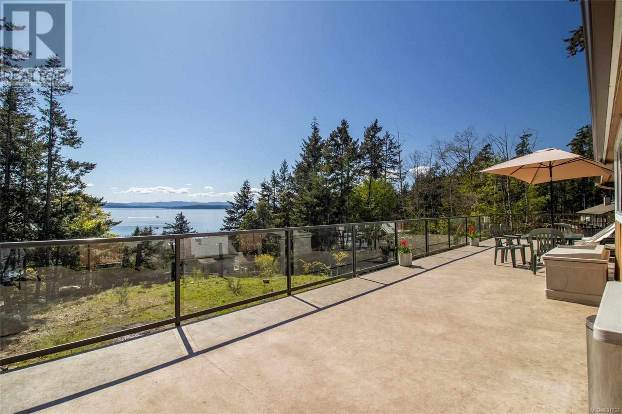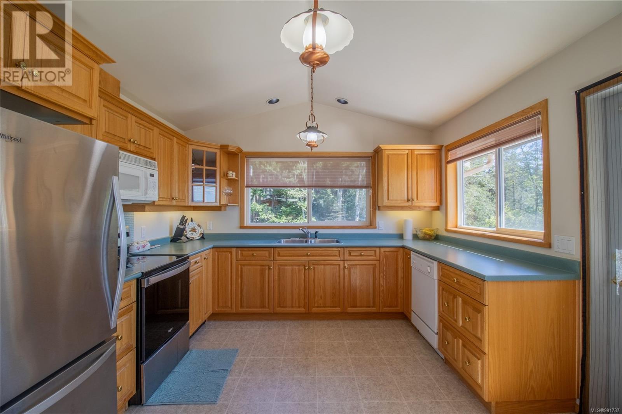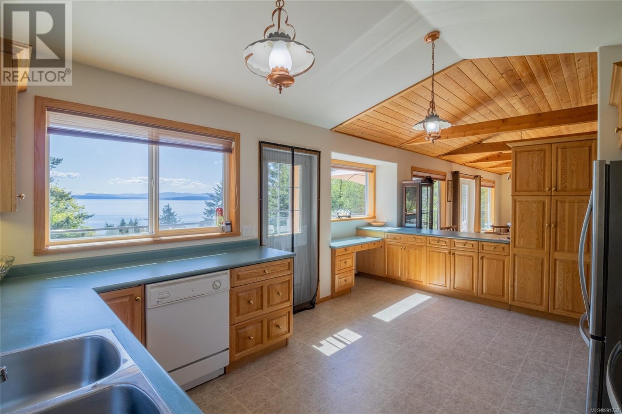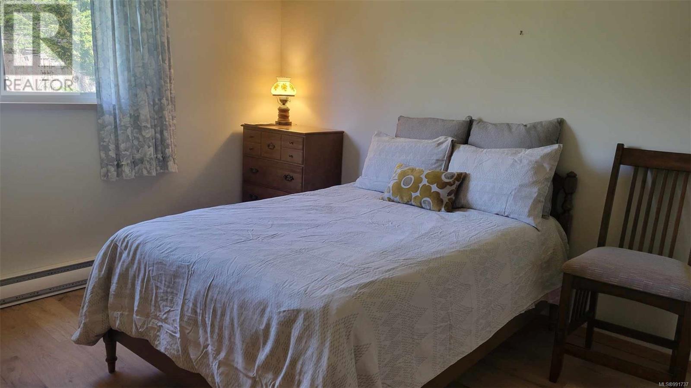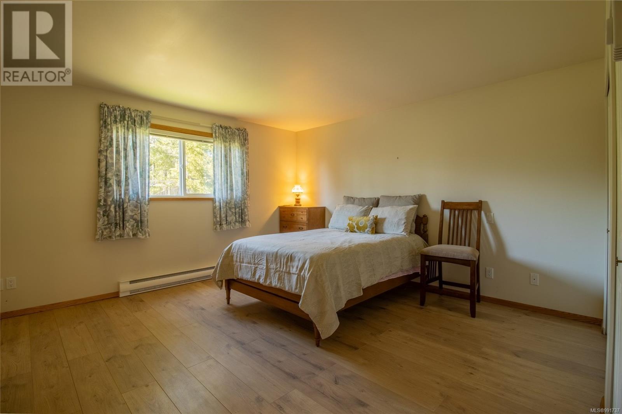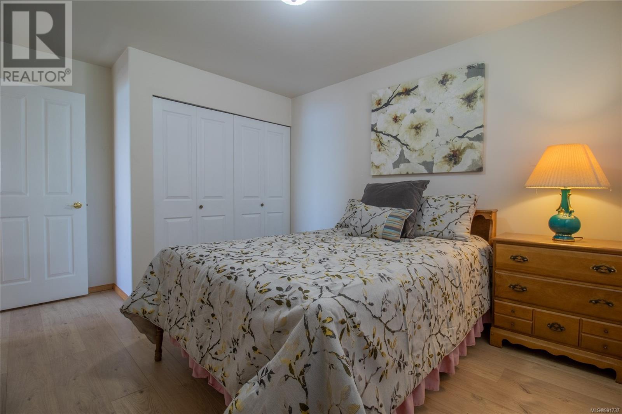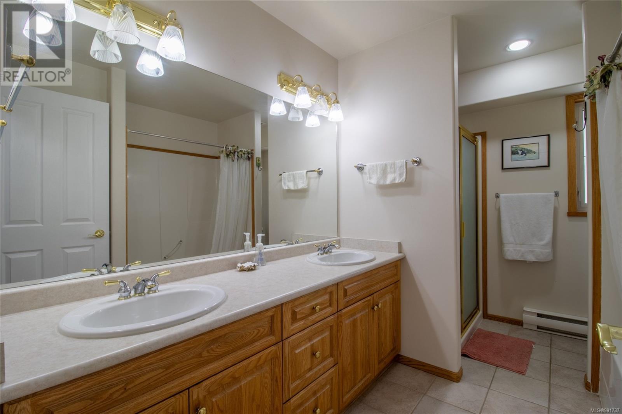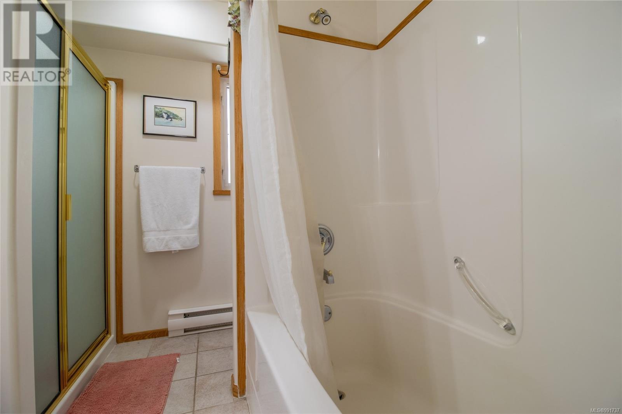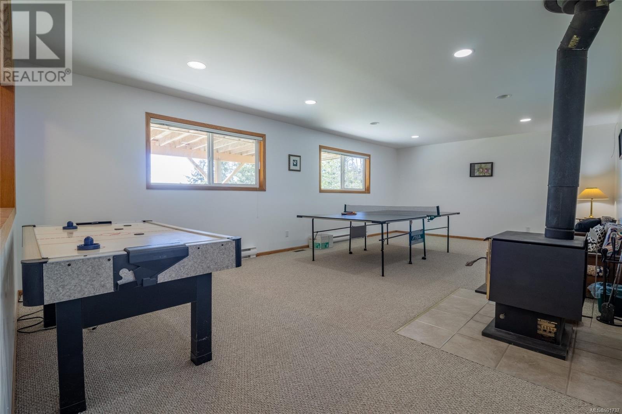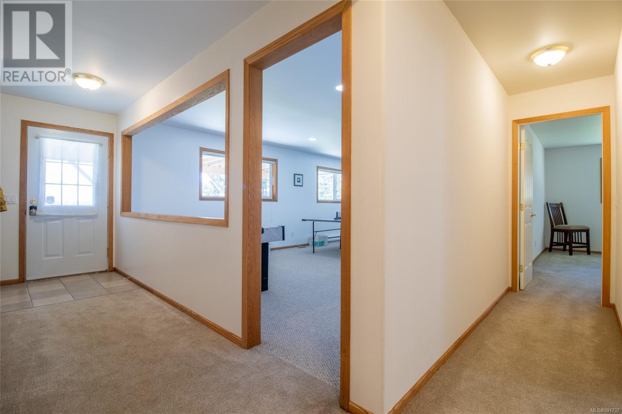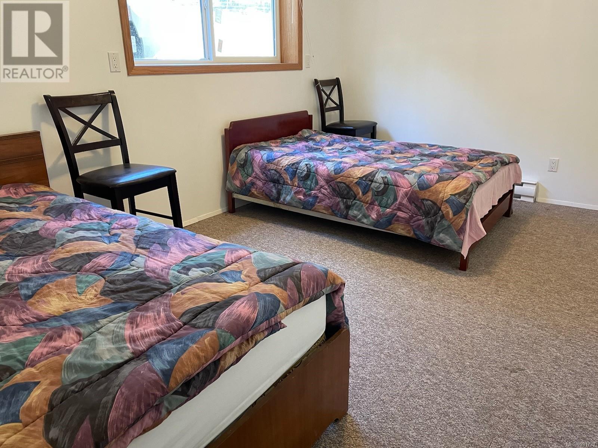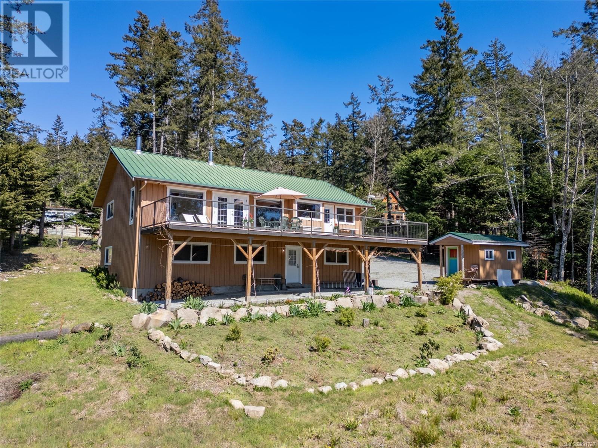3731 Privateers Rd Pender Island, British Columbia V0N 2M2
$1,180,000
Welcome home to this stunning two-level ocean view home located in Magic Lake Estates! With a south-facing orientation, you can soak in the mesmerizing ocean views. On a spacious and level .79-acre lot, this property is tucked away from the main road with a longer drive and a private gate, with plenty of parking for friends and family. The main level features a spacious chef’s kitchen with an open concept living and dining room, as well as two large bedrooms, a 5-piece bath and a laundry room. From the living room with a cozy woodstove and vaulted ceilings, you can enter through the French doors onto the 800 sq ft sundeck with a wrap around porch, making it a perfect space for hosting and enjoying meals al fresco, as you watch sailboats pass by. The ground floor offers a welcoming separate entry leading to a spacious family room with woodstove, a studio, two extra bedrooms, and a 4-piece bath. Whether you envision it as a comfortable home for an extended family or your home-based business with its own entrance, the possibilities are yours. Enhancing the appeal is a delightful workshop, fully equipped with its own power supply, perfect for pursuing creative projects or enjoying a serene workspace separate from the main house. Residents of the Magic Lake community benefit from the Magic Lake Water & Sewer system, while also enjoying exclusive privileges reserved for Magic Lake property owners, such as private moorage at Thieves Bay Marina. Seize the opportunity to make this magnificent ocean-view property your own—your slice of paradise awaits your personal touch! (id:29647)
Property Details
| MLS® Number | 991737 |
| Property Type | Single Family |
| Neigbourhood | Pender Island |
| Features | Central Location, Southern Exposure, Partially Cleared, Other |
| Parking Space Total | 6 |
| Plan | Vip22424 |
| Structure | Workshop |
| View Type | Ocean View |
Building
| Bathroom Total | 2 |
| Bedrooms Total | 4 |
| Architectural Style | Westcoast |
| Constructed Date | 1996 |
| Cooling Type | None |
| Fireplace Present | Yes |
| Fireplace Total | 2 |
| Heating Fuel | Electric, Wood |
| Heating Type | Baseboard Heaters |
| Size Interior | 2920 Sqft |
| Total Finished Area | 2920 Sqft |
| Type | House |
Land
| Access Type | Road Access |
| Acreage | No |
| Size Irregular | 0.79 |
| Size Total | 0.79 Ac |
| Size Total Text | 0.79 Ac |
| Zoning Description | Rr1 |
| Zoning Type | Unknown |
Rooms
| Level | Type | Length | Width | Dimensions |
|---|---|---|---|---|
| Lower Level | Bathroom | 4-Piece | ||
| Lower Level | Storage | 6'4 x 4'4 | ||
| Lower Level | Bedroom | 14'1 x 9'7 | ||
| Lower Level | Bedroom | 15'1 x 13'5 | ||
| Lower Level | Family Room | 24'8 x 14'3 | ||
| Lower Level | Studio | 14'10 x 14'10 | ||
| Main Level | Porch | 19'9 x 4'11 | ||
| Main Level | Bathroom | 5-Piece | ||
| Main Level | Laundry Room | 10'2 x 5'11 | ||
| Main Level | Entrance | 15'4 x 3'4 | ||
| Main Level | Bedroom | 13'9 x 10'2 | ||
| Main Level | Primary Bedroom | 16'8 x 14'3 | ||
| Main Level | Dining Room | 13'4 x 12'4 | ||
| Main Level | Kitchen | 17'10 x 11'8 | ||
| Main Level | Living Room | 16'0 x 15'7 |
https://www.realtor.ca/real-estate/28017520/3731-privateers-rd-pender-island-pender-island

2603 Reef Rd
Pender Island, British Columbia V0N 2M2
(250) 629-9998
https://coastalliferealty.ca/
https://www.facebook.com/CoastalLifeRealtyLtd
https://www.instagram.com/coastal.life.realty
Interested?
Contact us for more information


