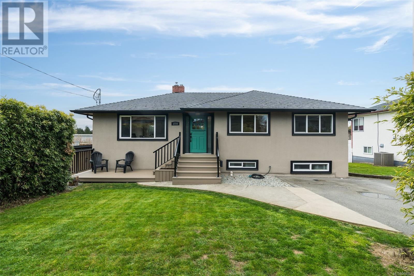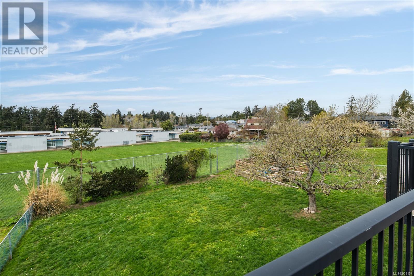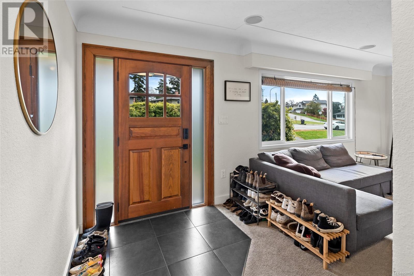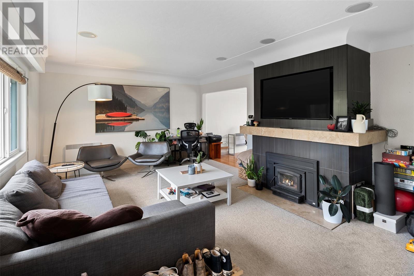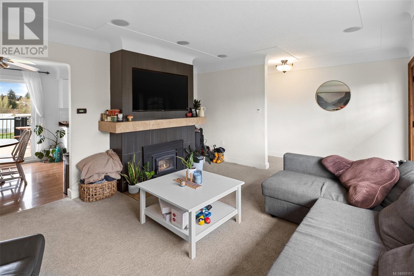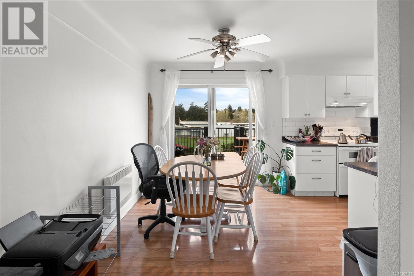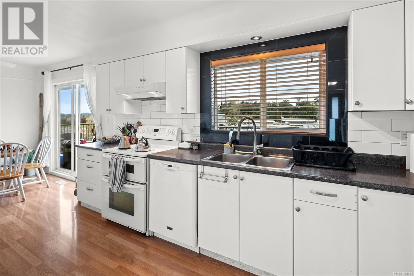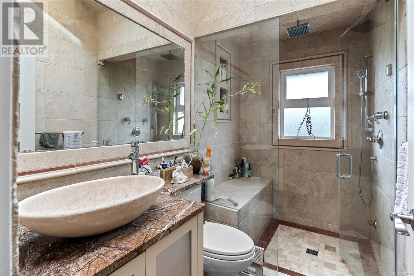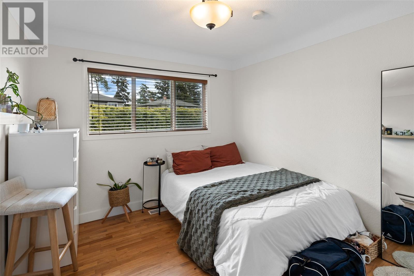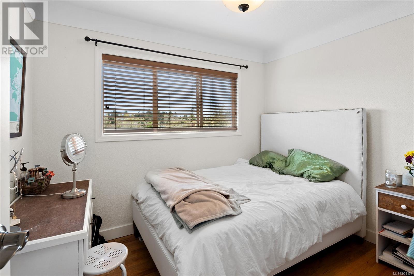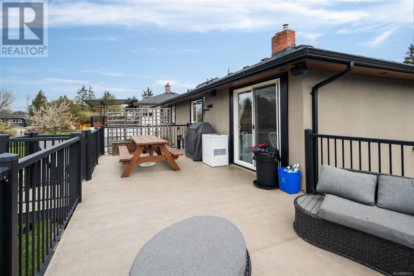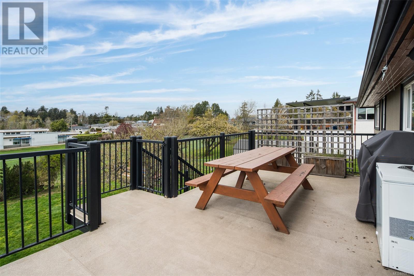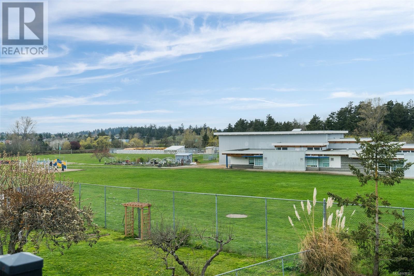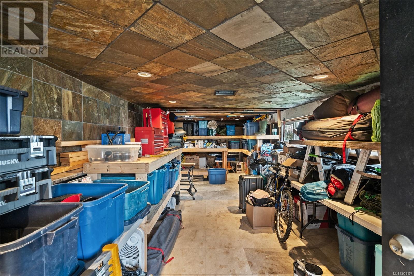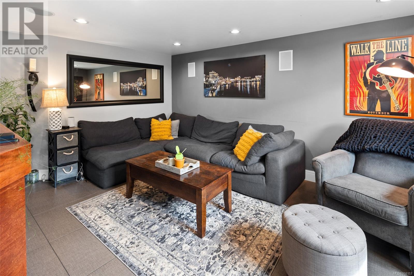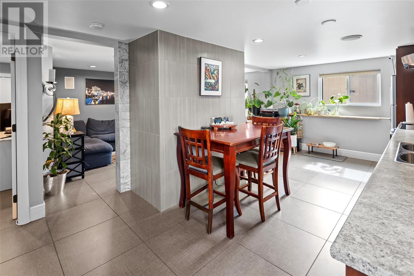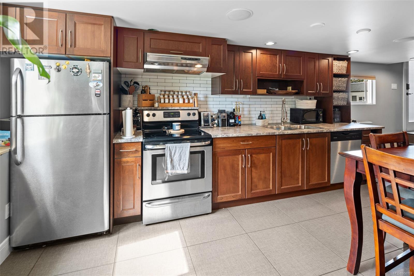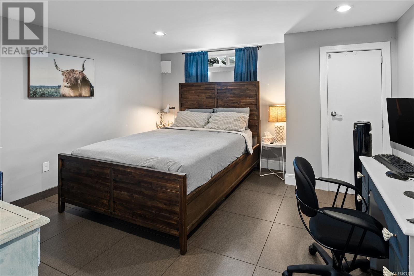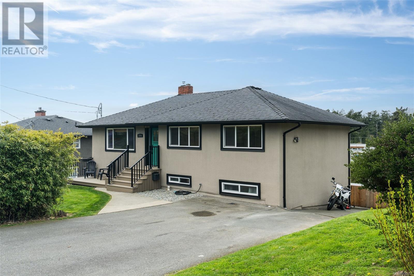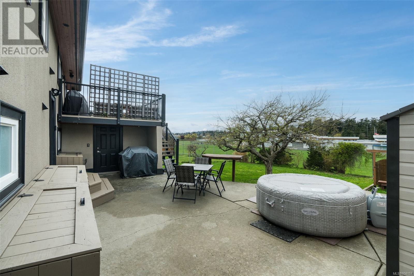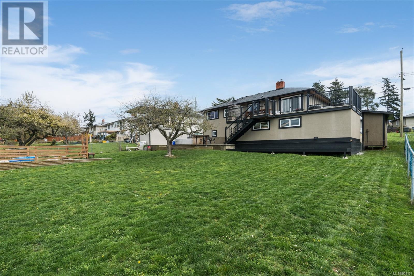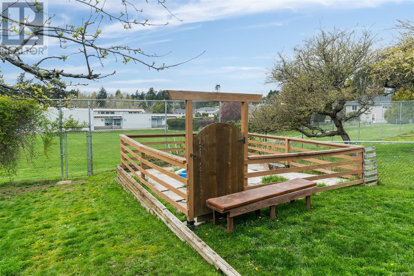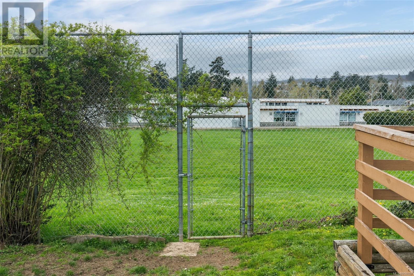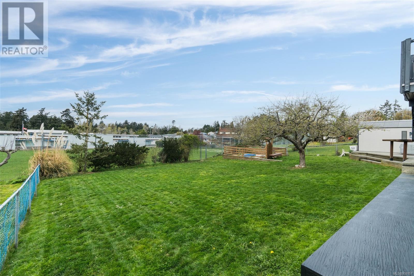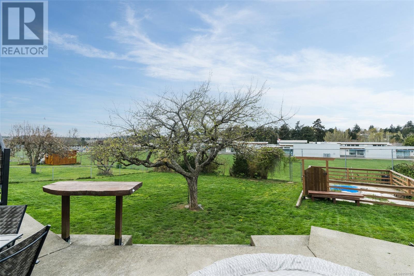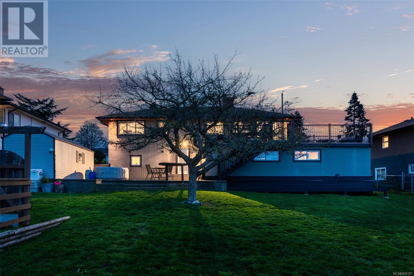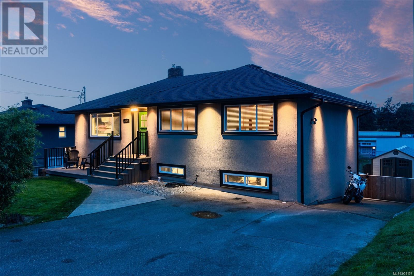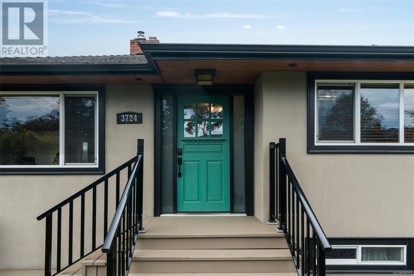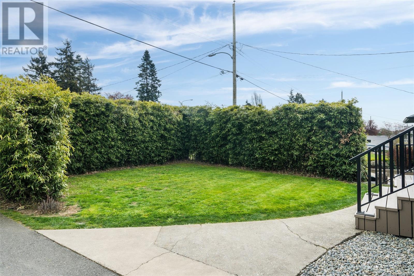3724 Raymond St S Saanich, British Columbia V8Z 4K1
$1,198,000
Who hasn't dreamed about backing onto a park? Located on an 8600+sq.ft. lot, this meticulously maintained 5 bed, 2 bath house is perfect for a family or couple & has direct access to Colquitz Middle School fields providing an extension of your backyard! The BRIGHT main floor has 3 bedrooms, coved ceilings, & a spa-like bathroom w/skylight & the updated 2-bed suite w/ 7ft. ceilings will satisfy your fussy in-law. The deck & backyard w/ south-west exposure provides entertaining, sunshine, sunsets, & views. There is a second driveway, numerous parking out front, & BONUS partially finished space under deck (storage, workshop, office, mancave, salon business?--confirm w/ Saanich). Easily convert back to one home as the staircase remains or, if you’re an investor, you’ll love the current income ($4700+) & the tenants. Other features: 200amps, separate laundry x2, in-floor heating, hardwood floors, newer windows, exterior/int. paint, perimeter drains in 2012, & great sound-proofing. (id:29647)
Property Details
| MLS® Number | 958157 |
| Property Type | Single Family |
| Neigbourhood | Tillicum |
| Parking Space Total | 8 |
| Structure | Patio(s) |
| View Type | Valley View |
Building
| Bathroom Total | 2 |
| Bedrooms Total | 5 |
| Constructed Date | 1958 |
| Cooling Type | None, See Remarks |
| Fireplace Present | Yes |
| Fireplace Total | 1 |
| Heating Fuel | Electric, Wood, Other |
| Heating Type | Baseboard Heaters |
| Size Interior | 2408 Sqft |
| Total Finished Area | 2408 Sqft |
| Type | House |
Parking
| Stall |
Land
| Acreage | No |
| Size Irregular | 8609 |
| Size Total | 8609 Sqft |
| Size Total Text | 8609 Sqft |
| Zoning Type | Residential |
Rooms
| Level | Type | Length | Width | Dimensions |
|---|---|---|---|---|
| Lower Level | Storage | 17 ft | 8 ft | 17 ft x 8 ft |
| Lower Level | Patio | 26 ft | 27 ft | 26 ft x 27 ft |
| Lower Level | Workshop | 11 ft | 27 ft | 11 ft x 27 ft |
| Lower Level | Bathroom | 6 ft | 11 ft | 6 ft x 11 ft |
| Lower Level | Bedroom | 13 ft | 11 ft | 13 ft x 11 ft |
| Lower Level | Bedroom | 12 ft | 13 ft | 12 ft x 13 ft |
| Lower Level | Living Room | 11 ft | 16 ft | 11 ft x 16 ft |
| Lower Level | Kitchen | 12 ft | 15 ft | 12 ft x 15 ft |
| Main Level | Porch | 6 ft | 13 ft | 6 ft x 13 ft |
| Main Level | Bathroom | 9 ft | 5 ft | 9 ft x 5 ft |
| Main Level | Bedroom | 8 ft | 10 ft | 8 ft x 10 ft |
| Main Level | Bedroom | 13 ft | 10 ft | 13 ft x 10 ft |
| Main Level | Bedroom | 13 ft | 10 ft | 13 ft x 10 ft |
| Main Level | Kitchen | 9 ft | 15 ft | 9 ft x 15 ft |
| Main Level | Dining Room | 10 ft | 8 ft | 10 ft x 8 ft |
| Main Level | Living Room | 13 ft | 17 ft | 13 ft x 17 ft |
| Main Level | Entrance | 14 ft | 4 ft | 14 ft x 4 ft |
https://www.realtor.ca/real-estate/26706192/3724-raymond-st-s-saanich-tillicum

2541 Estevan Avenue, V8r 2s6
Victoria, British Columbia V8R 2S6
(250) 592-4422
(800) 263-4753
(250) 592-6600
www.rlpvictoria.com/
Interested?
Contact us for more information


