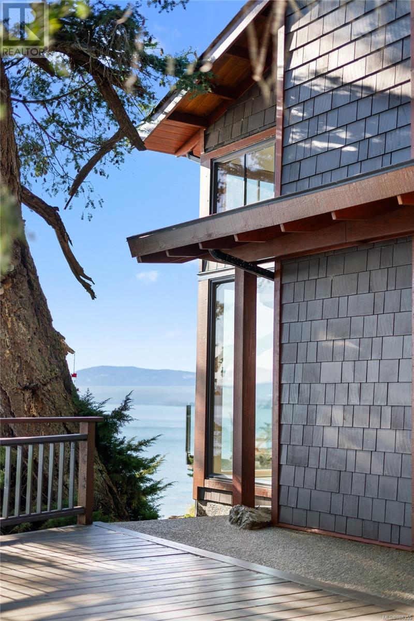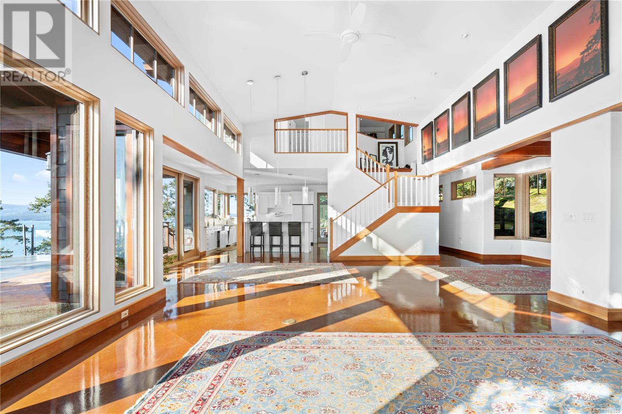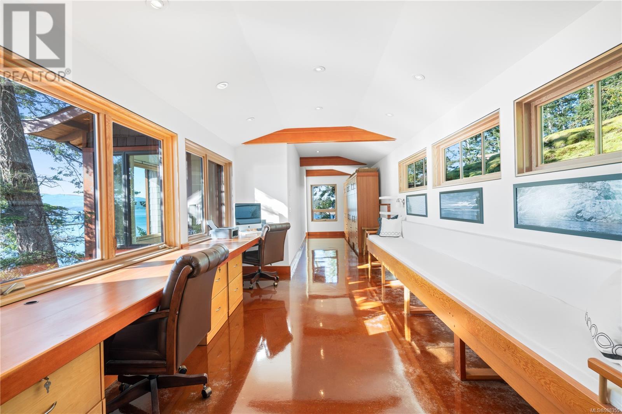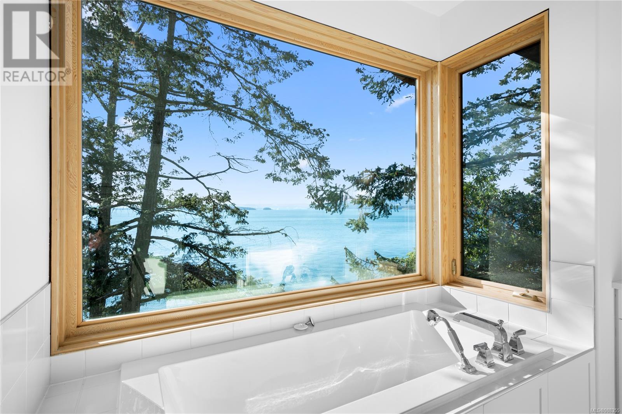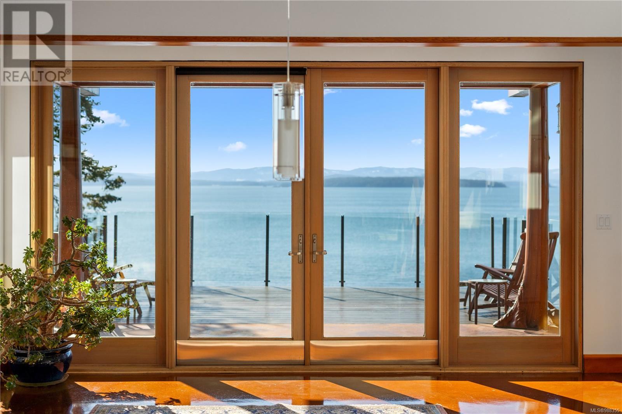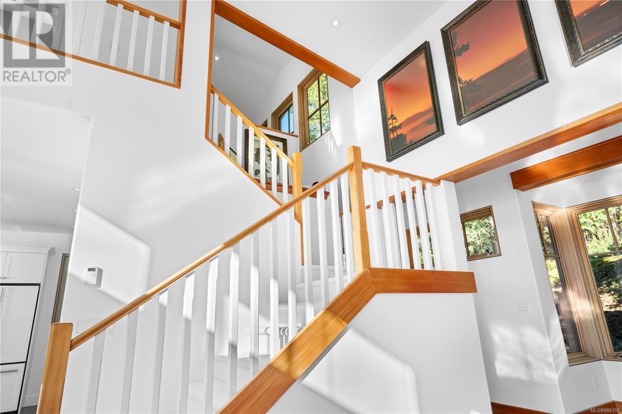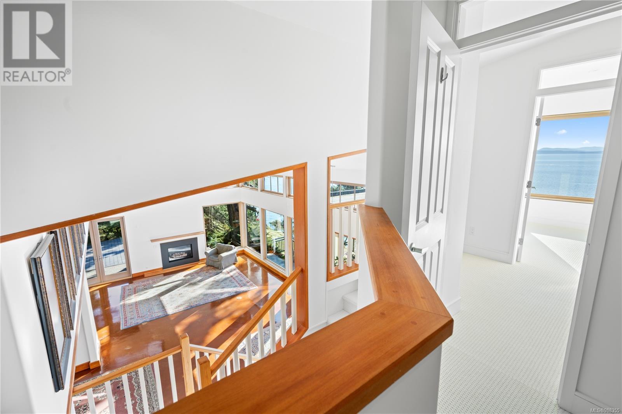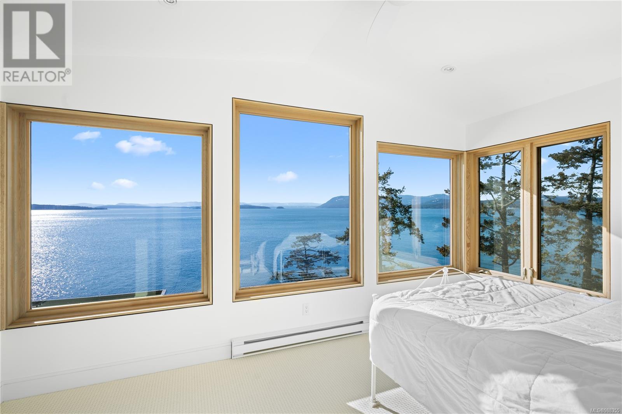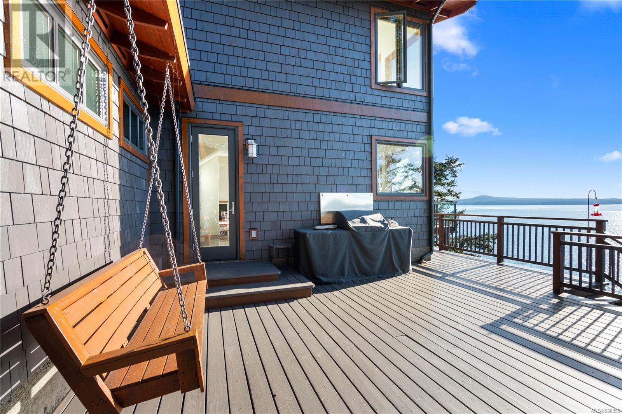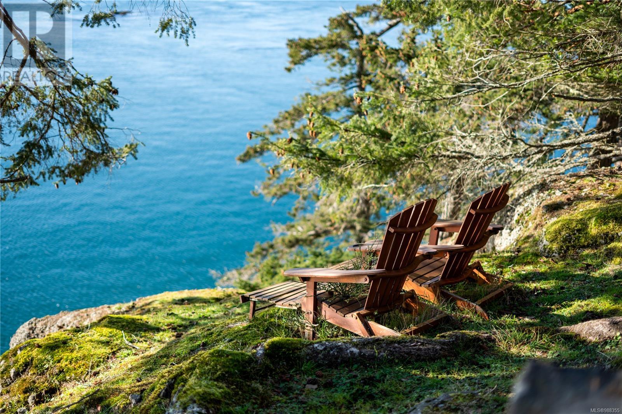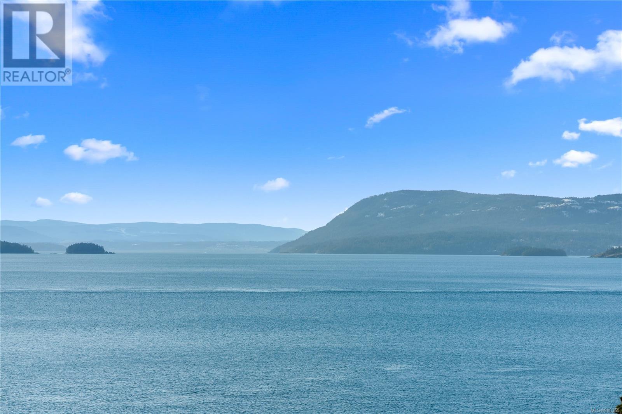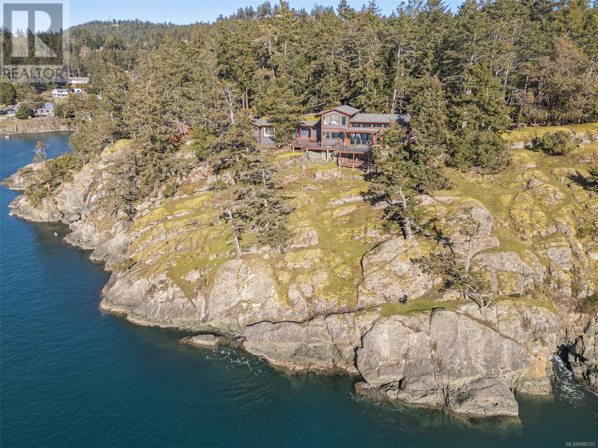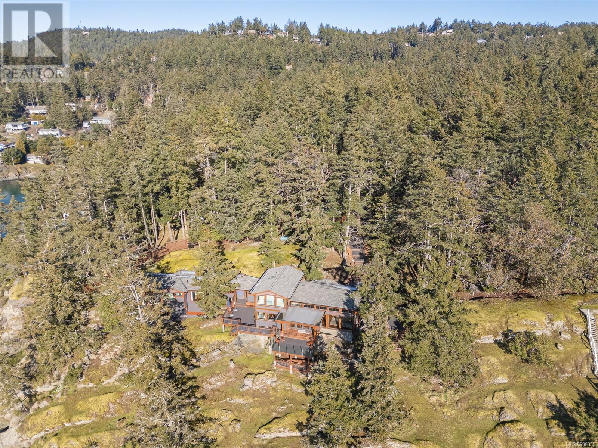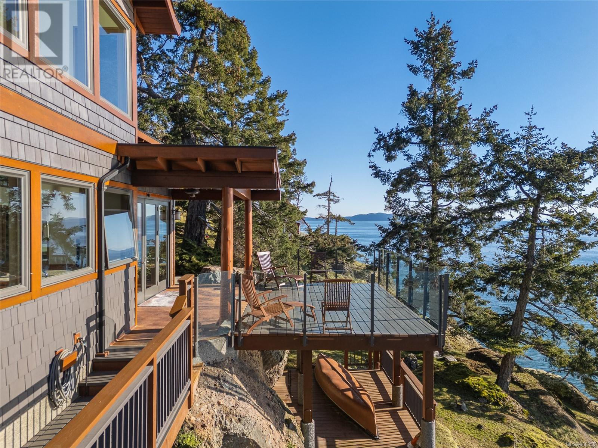37173 Schooner Way Pender Island, British Columbia V0N 2M2
$2,500,000
Experience coastal living at its finest in this stunning southwest-facing oceanfront home, set on three amalgamated lots. This architecturally designed 3,000 sq. ft., 4-bedroom, 3-bath custom Pacific Northwest style residence beautifully mimics the colors of the arbutus tree, nestled among terraced moss-covered rock bluff cliffs cascading to the water's edge. Thoughtfully designed around a sun's schedule, every room offers 180° views of Swanson Channel and the Salish Sea. The grand entryway features soaring 22-foot ceilings and an open-concept layout with floor-to-ceiling windows that fill the space with natural light, seamlessly bringing the outdoors in. The minimalistic design showcases clean lines and 10 to 12-foot ceilings, creating an airy flow throughout. A large 3-bay heated garage includes two garage doors and a finished third bay, ideal for a studio or exercise room. Meticulously maintained inside and out, this beloved family property is ready for its next chapter—with you. Don't miss the opportunity to make this dream home your own! (id:29647)
Property Details
| MLS® Number | 988355 |
| Property Type | Single Family |
| Neigbourhood | Pender Island |
| Features | Acreage, Hillside, Rocky, Sloping, Other |
| Parking Space Total | 6 |
| Plan | Epp107646 |
| Structure | Patio(s), Patio(s), Patio(s) |
| View Type | Ocean View |
| Water Front Type | Waterfront On Ocean |
Building
| Bathroom Total | 3 |
| Bedrooms Total | 4 |
| Constructed Date | 2007 |
| Cooling Type | See Remarks |
| Fireplace Present | Yes |
| Fireplace Total | 1 |
| Heating Type | Hot Water |
| Size Interior | 5600 Sqft |
| Total Finished Area | 3284 Sqft |
| Type | House |
Land
| Access Type | Road Access |
| Acreage | Yes |
| Size Irregular | 1.36 |
| Size Total | 1.36 Ac |
| Size Total Text | 1.36 Ac |
| Zoning Type | Residential |
Rooms
| Level | Type | Length | Width | Dimensions |
|---|---|---|---|---|
| Second Level | Bedroom | 15 ft | 10 ft | 15 ft x 10 ft |
| Second Level | Bathroom | 8 ft | 6 ft | 8 ft x 6 ft |
| Second Level | Bedroom | 12 ft | 8 ft | 12 ft x 8 ft |
| Lower Level | Utility Room | 20 ft | 13 ft | 20 ft x 13 ft |
| Main Level | Bedroom | 14 ft | 12 ft | 14 ft x 12 ft |
| Main Level | Bathroom | 11 ft | 9 ft | 11 ft x 9 ft |
| Main Level | Primary Bedroom | 15 ft | 12 ft | 15 ft x 12 ft |
| Main Level | Mud Room | 21 ft | 7 ft | 21 ft x 7 ft |
| Main Level | Patio | 20 ft | 6 ft | 20 ft x 6 ft |
| Main Level | Patio | 16 ft | 5 ft | 16 ft x 5 ft |
| Main Level | Patio | 20 ft | 8 ft | 20 ft x 8 ft |
| Main Level | Entrance | 13 ft | 8 ft | 13 ft x 8 ft |
| Main Level | Living Room | 18 ft | 12 ft | 18 ft x 12 ft |
| Main Level | Dining Room | 18 ft | 16 ft | 18 ft x 16 ft |
| Main Level | Kitchen | 17 ft | 15 ft | 17 ft x 15 ft |
| Main Level | Pantry | 8 ft | 7 ft | 8 ft x 7 ft |
| Main Level | Laundry Room | 9 ft | 6 ft | 9 ft x 6 ft |
| Main Level | Bathroom | 6 ft | 6 ft | 6 ft x 6 ft |
| Main Level | Office | 15 ft | 10 ft | 15 ft x 10 ft |
| Other | Studio | 23 ft | 13 ft | 23 ft x 13 ft |
https://www.realtor.ca/real-estate/27922430/37173-schooner-way-pender-island-pender-island

202-3440 Douglas St
Victoria, British Columbia V8Z 3L5
(250) 386-8181
(866) 880-8575
(250) 386-8180
www.remax-alliance-victoria-bc.com/

202-3440 Douglas St
Victoria, British Columbia V8Z 3L5
(250) 386-8181
(866) 880-8575
(250) 386-8180
www.remax-alliance-victoria-bc.com/

202-3440 Douglas St
Victoria, British Columbia V8Z 3L5
(250) 386-8181
(866) 880-8575
(250) 386-8180
www.remax-alliance-victoria-bc.com/
Interested?
Contact us for more information








