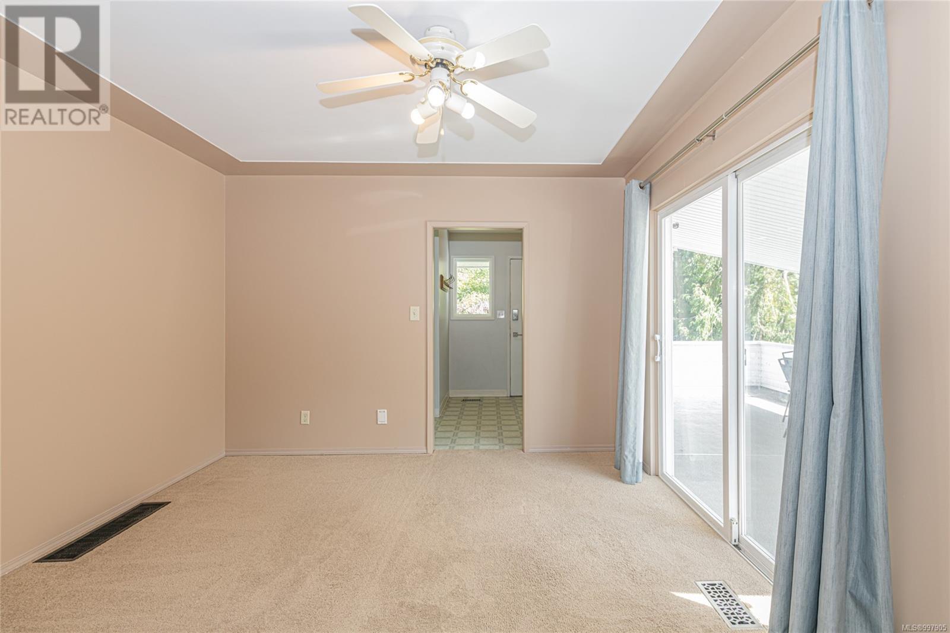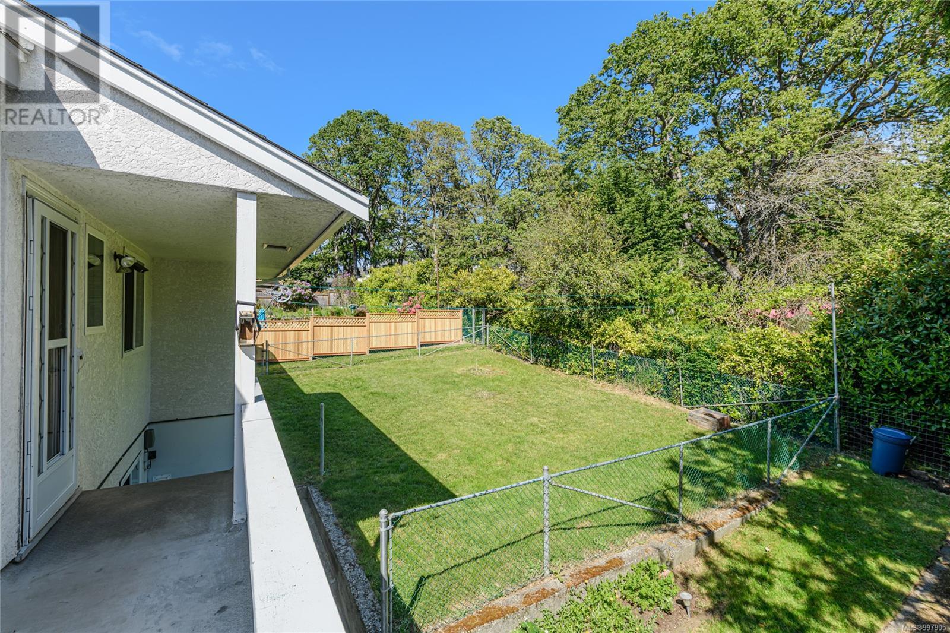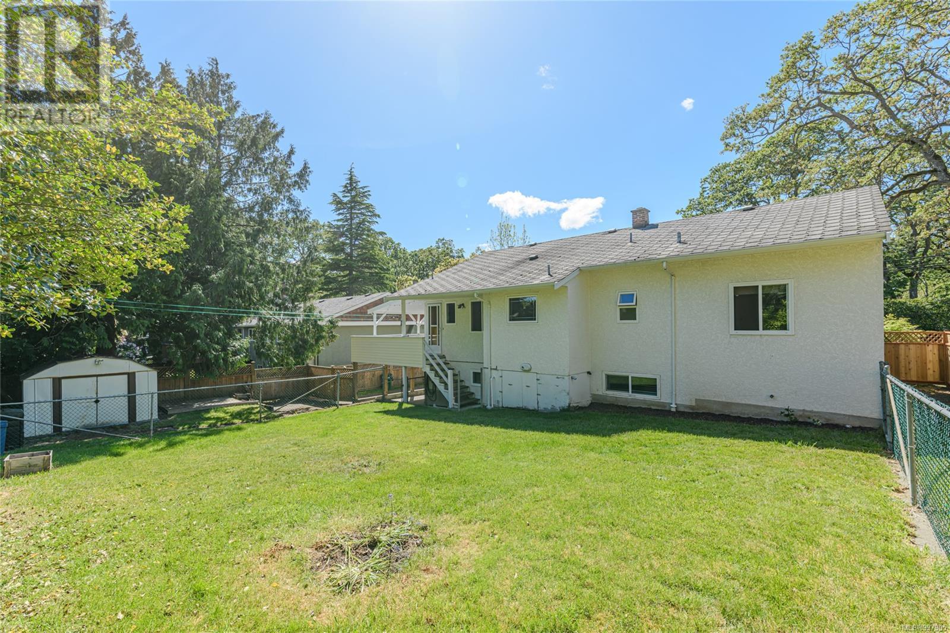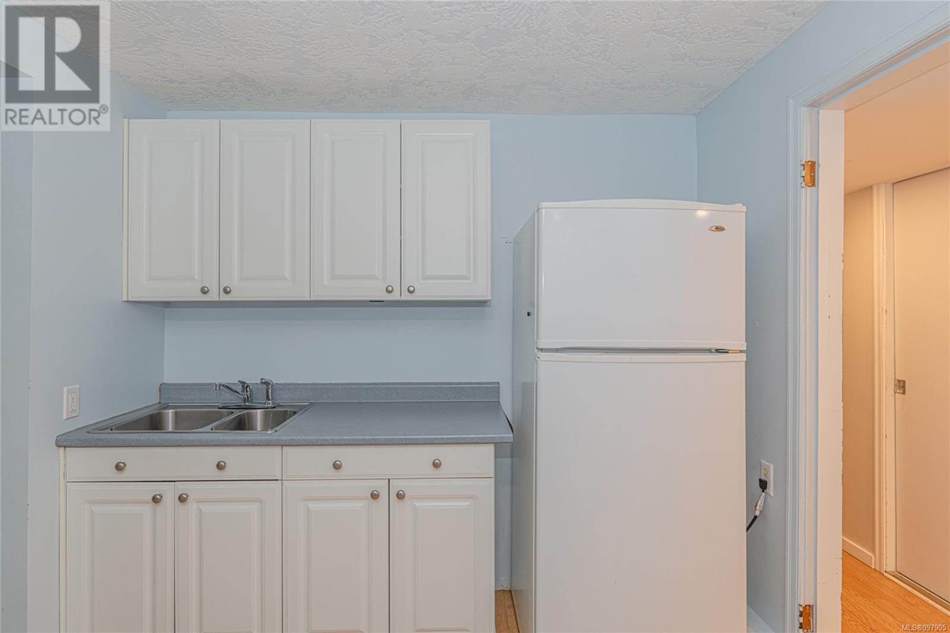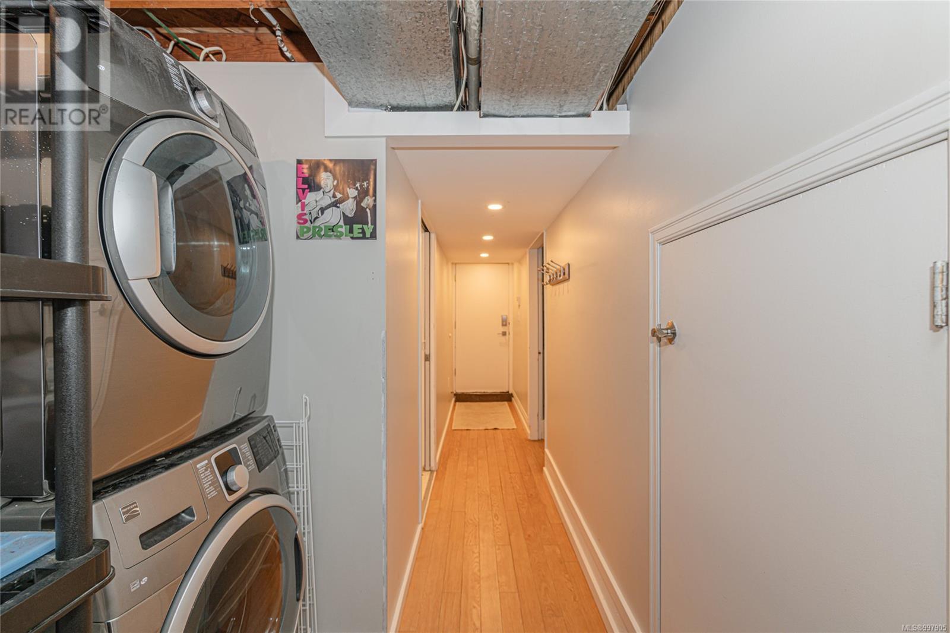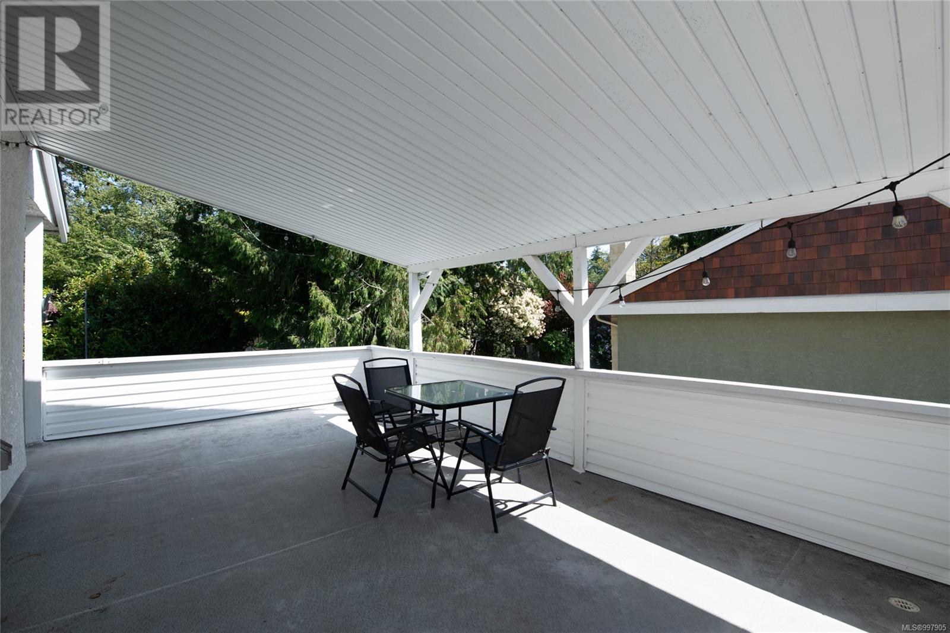3715 Blenkinsop Rd Saanich, British Columbia V8P 3P2
$1,168,000
Open house - Saturday July 5 - 10-11am. Welcome to your new home, a delightful property steps from King's Pond park in Saanich. This charming home offers a private and serene environment while still being conveniently close to all amenities. The interior boasts bright, open living spaces perfect for both relaxing and entertaining. The main floor offers 3 bedrooms and the basement offers a 3 bedroom suite with its own kitchen, laundry and separate entrance. The backyard is ideal for your children to play, enjoy the outdoors, your pets and all your gardening plans. This home is ideal for families or investors, so don't miss this opportunity. Bonus features: Hot water on-demand, underground sprinkler system and a fully powered shed. Use the shed as a shop or to charge up batteries for your garden tools. Schools, shopping, Cedar Hill Golf Course, bus routes to Camosun and UVIC are all within walking distance. (id:29647)
Open House
This property has open houses!
10:00 am
Ends at:11:00 am
Property Details
| MLS® Number | 997905 |
| Property Type | Single Family |
| Neigbourhood | Cedar Hill |
| Parking Space Total | 3 |
| Plan | Vip17016 |
Building
| Bathroom Total | 2 |
| Bedrooms Total | 6 |
| Constructed Date | 1965 |
| Cooling Type | None |
| Fireplace Present | Yes |
| Fireplace Total | 2 |
| Heating Type | Baseboard Heaters, Forced Air |
| Size Interior | 3137 Sqft |
| Total Finished Area | 2743 Sqft |
| Type | House |
Land
| Acreage | No |
| Size Irregular | 7963 |
| Size Total | 7963 Sqft |
| Size Total Text | 7963 Sqft |
| Zoning Type | Residential |
Rooms
| Level | Type | Length | Width | Dimensions |
|---|---|---|---|---|
| Lower Level | Bathroom | 14 ft | 4 ft | 14 ft x 4 ft |
| Lower Level | Laundry Room | 8 ft | 8 ft | 8 ft x 8 ft |
| Lower Level | Bedroom | 12 ft | 10 ft | 12 ft x 10 ft |
| Lower Level | Bedroom | 13 ft | 9 ft | 13 ft x 9 ft |
| Lower Level | Bedroom | 13 ft | 9 ft | 13 ft x 9 ft |
| Lower Level | Kitchen | 12 ft | 9 ft | 12 ft x 9 ft |
| Lower Level | Recreation Room | 34 ft | 12 ft | 34 ft x 12 ft |
| Main Level | Bathroom | 8 ft | 7 ft | 8 ft x 7 ft |
| Main Level | Bedroom | 13 ft | 9 ft | 13 ft x 9 ft |
| Main Level | Bedroom | 12 ft | 8 ft | 12 ft x 8 ft |
| Main Level | Primary Bedroom | 13 ft | 11 ft | 13 ft x 11 ft |
| Main Level | Kitchen | 12 ft | 9 ft | 12 ft x 9 ft |
| Main Level | Laundry Room | 8 ft | 6 ft | 8 ft x 6 ft |
| Main Level | Dining Room | 12 ft | 8 ft | 12 ft x 8 ft |
| Main Level | Living Room | 19 ft | 14 ft | 19 ft x 14 ft |
https://www.realtor.ca/real-estate/28321214/3715-blenkinsop-rd-saanich-cedar-hill

108-1841 Oak Bay Ave, V8r 1c4
Victoria, British Columbia V8R 1C4
(250) 592-4422
(800) 263-4753
(250) 592-6600
www.rlpvictoria.com/

108-1841 Oak Bay Ave, V8r 1c4
Victoria, British Columbia V8R 1C4
(250) 592-4422
(800) 263-4753
(250) 592-6600
www.rlpvictoria.com/

108-1841 Oak Bay Ave, V8r 1c4
Victoria, British Columbia V8R 1C4
(250) 592-4422
(800) 263-4753
(250) 592-6600
www.rlpvictoria.com/
Interested?
Contact us for more information










