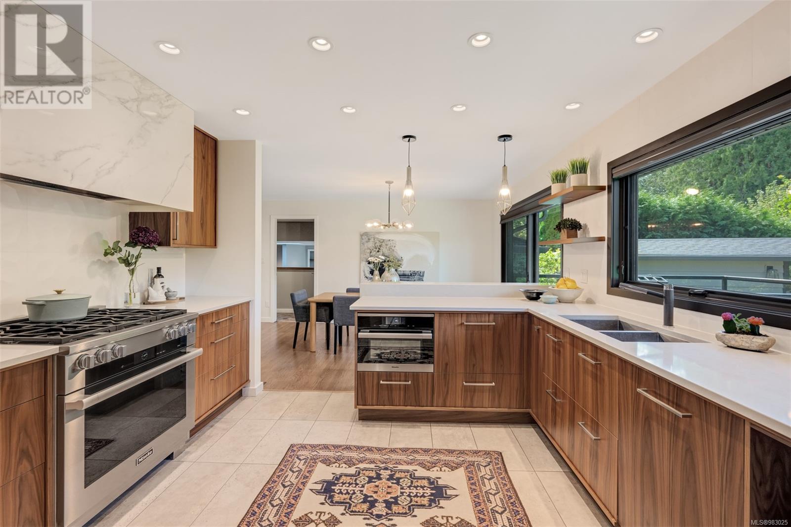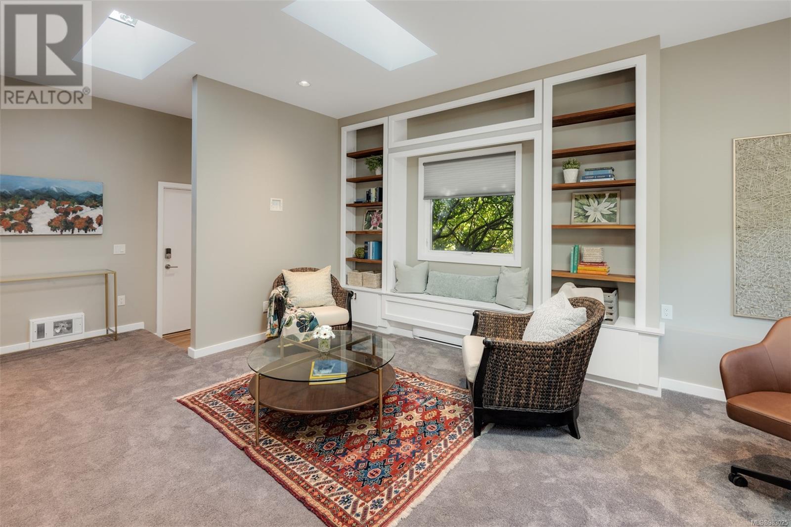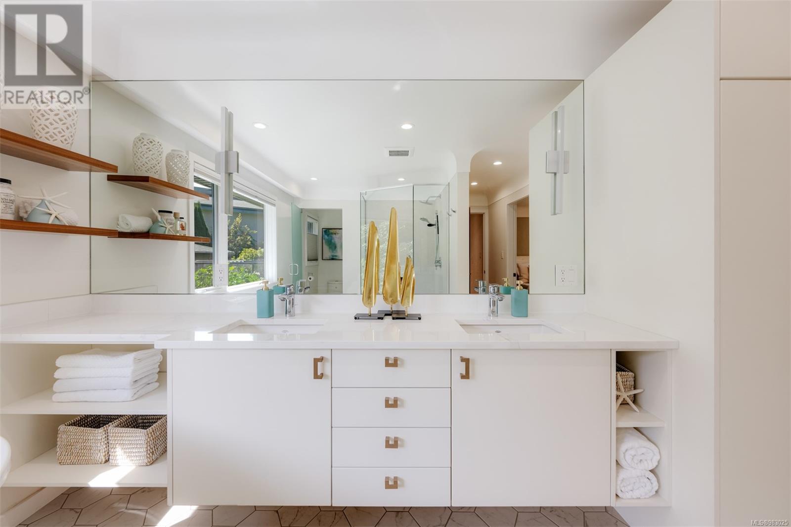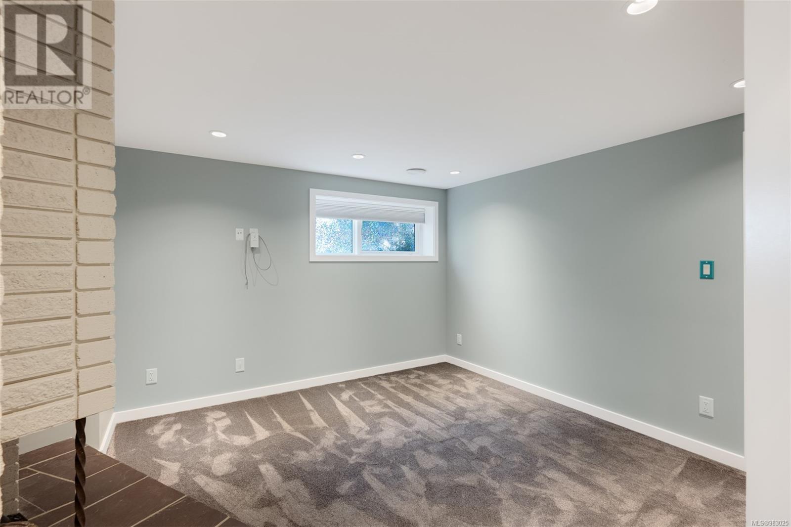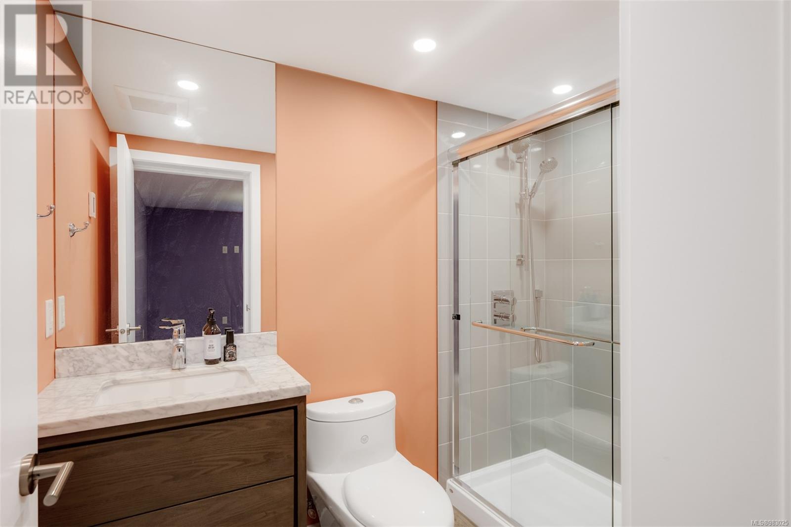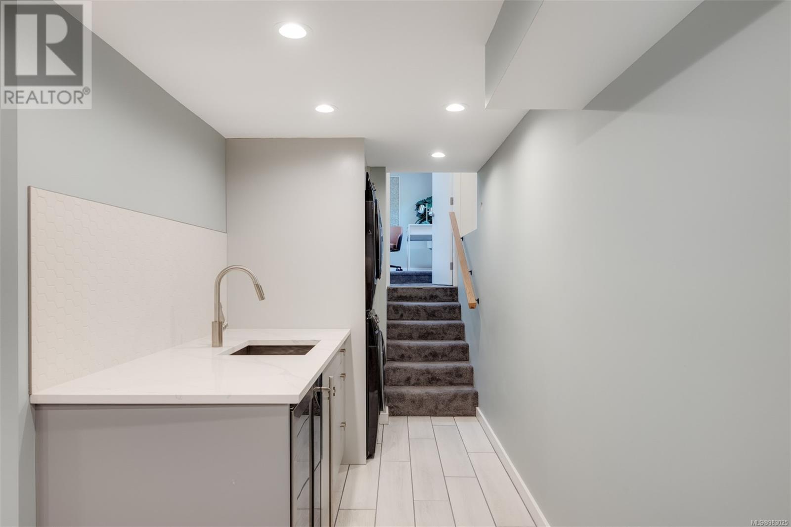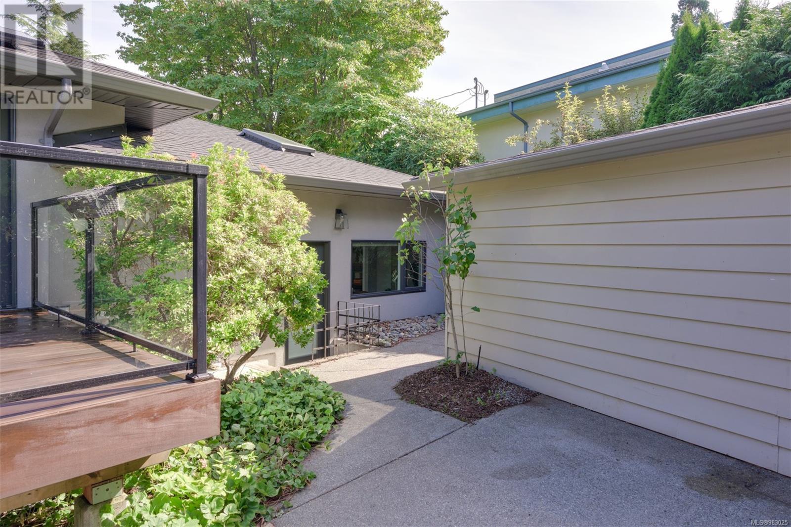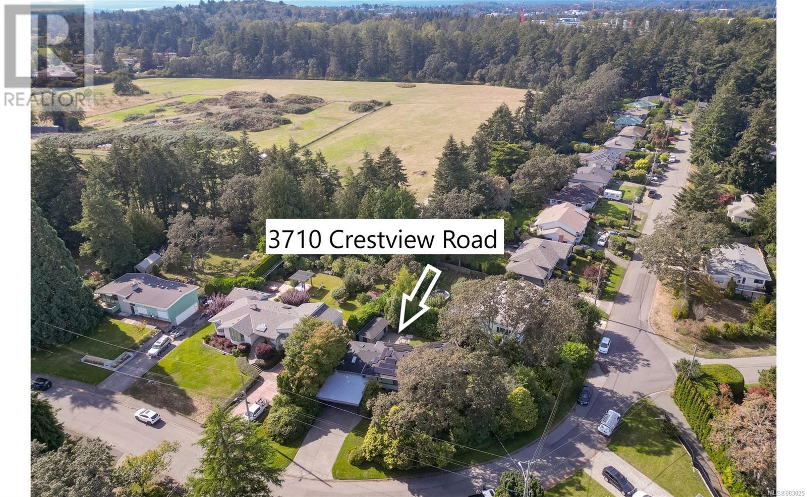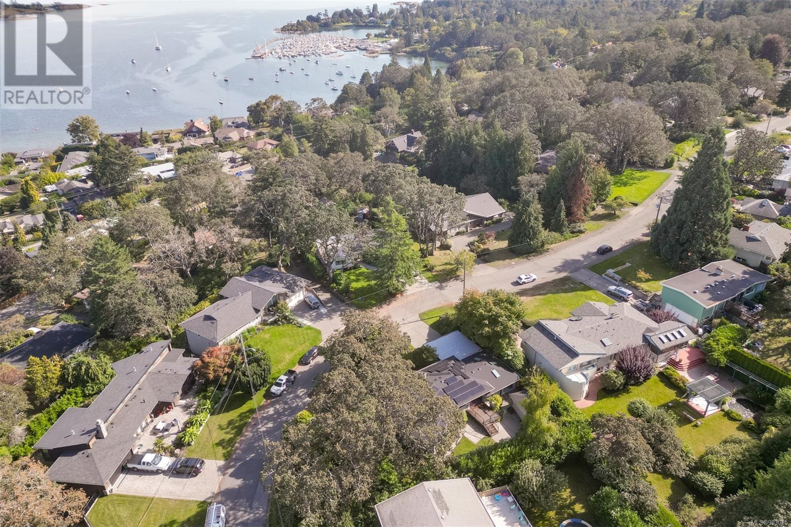3710 Crestview Rd Saanich, British Columbia V8P 5C4
$2,275,000
Gorgeous mid-century modern home set on a quiet, tree-lined street close to the trails of UVic, the Uplands Golf Course and the Village of Cadboro Bay. Flexible floorplan includes 5 bedrooms, with the spacious primary on the main level which features a spa-like ensuite and large walk-thru closet. A bright and practical Urbana kitchen with walnut cabinetry, quartz counters and Miele appliances opens to a dining area, with easy access to the backyard, and the living room which is completed by one of two fireplaces in the home. Downstairs you’ll find a large family room, 4 bedrooms, 3 bathrooms and a rec room – a perfect family refuge. Outside you’ll enjoy a very private, fenced backyard with a separate studio that makes a great office or studio. All the updates have been done, including cost saving solar panels and a heat pump, on-demand H2O and hepa filters, leaving nothing for you to do but move in and enjoy this dreamy home (id:29647)
Property Details
| MLS® Number | 983025 |
| Property Type | Single Family |
| Neigbourhood | Cadboro Bay |
| Features | Private Setting, Corner Site, Other, Pie |
| Parking Space Total | 4 |
| Plan | Vip10590 |
| Structure | Workshop, Patio(s), Patio(s) |
Building
| Bathroom Total | 5 |
| Bedrooms Total | 5 |
| Architectural Style | Other |
| Constructed Date | 1959 |
| Cooling Type | Air Conditioned |
| Fireplace Present | Yes |
| Fireplace Total | 2 |
| Heating Fuel | Natural Gas |
| Heating Type | Baseboard Heaters, Forced Air, Heat Pump |
| Size Interior | 3721 Sqft |
| Total Finished Area | 3105 Sqft |
| Type | House |
Land
| Acreage | No |
| Size Irregular | 11268 |
| Size Total | 11268 Sqft |
| Size Total Text | 11268 Sqft |
| Zoning Type | Residential |
Rooms
| Level | Type | Length | Width | Dimensions |
|---|---|---|---|---|
| Lower Level | Patio | 21 ft | 15 ft | 21 ft x 15 ft |
| Lower Level | Laundry Room | 9 ft | 6 ft | 9 ft x 6 ft |
| Lower Level | Recreation Room | 17 ft | 12 ft | 17 ft x 12 ft |
| Lower Level | Bedroom | 13 ft | 11 ft | 13 ft x 11 ft |
| Lower Level | Bedroom | 13 ft | 11 ft | 13 ft x 11 ft |
| Lower Level | Bedroom | 12 ft | 12 ft | 12 ft x 12 ft |
| Lower Level | Bedroom | 12 ft | 10 ft | 12 ft x 10 ft |
| Lower Level | Ensuite | 8 ft | 5 ft | 8 ft x 5 ft |
| Lower Level | Bathroom | 7 ft | 5 ft | 7 ft x 5 ft |
| Main Level | Family Room | 23 ft | 15 ft | 23 ft x 15 ft |
| Main Level | Bathroom | 7 ft | 4 ft | 7 ft x 4 ft |
| Main Level | Ensuite | 12 ft | 12 ft | 12 ft x 12 ft |
| Main Level | Primary Bedroom | 13' x 11' | ||
| Main Level | Bathroom | 7 ft | 5 ft | 7 ft x 5 ft |
| Main Level | Kitchen | 24 ft | 14 ft | 24 ft x 14 ft |
| Main Level | Studio | 19 ft | 8 ft | 19 ft x 8 ft |
| Main Level | Dining Room | 13 ft | 12 ft | 13 ft x 12 ft |
| Main Level | Living Room | 24' x 14' | ||
| Main Level | Patio | 17 ft | 11 ft | 17 ft x 11 ft |
| Main Level | Entrance | 5' x 5' | ||
| Main Level | Entrance | 6' x 4' |
https://www.realtor.ca/real-estate/27733227/3710-crestview-rd-saanich-cadboro-bay
502 Pembroke St
Victoria, British Columbia V8T 1H4
(604) 682-2088
502 Pembroke St
Victoria, British Columbia V8T 1H4
(604) 682-2088
Interested?
Contact us for more information


















