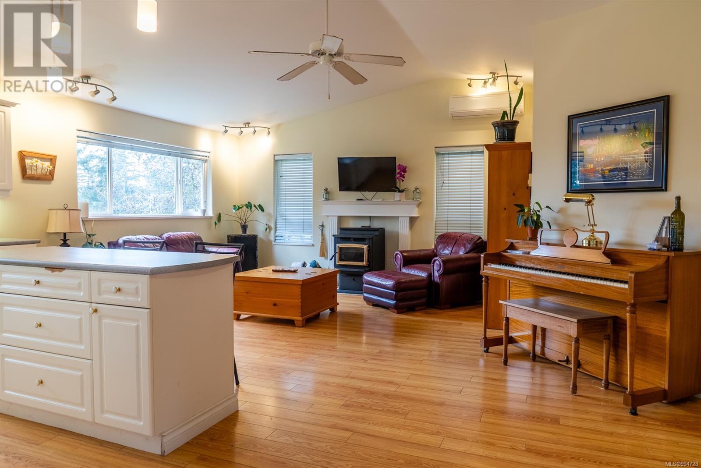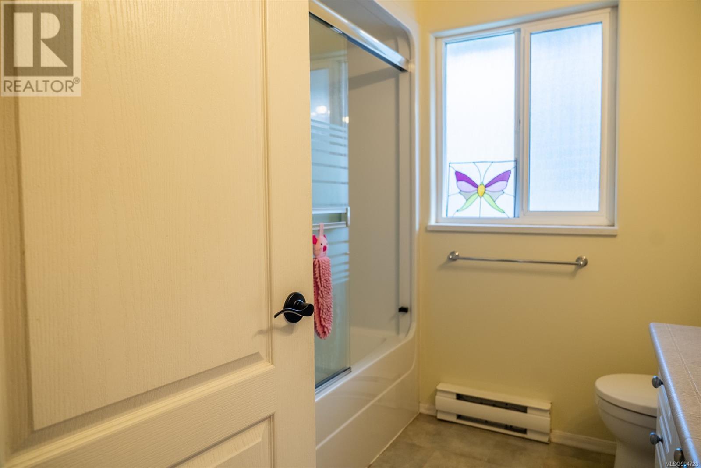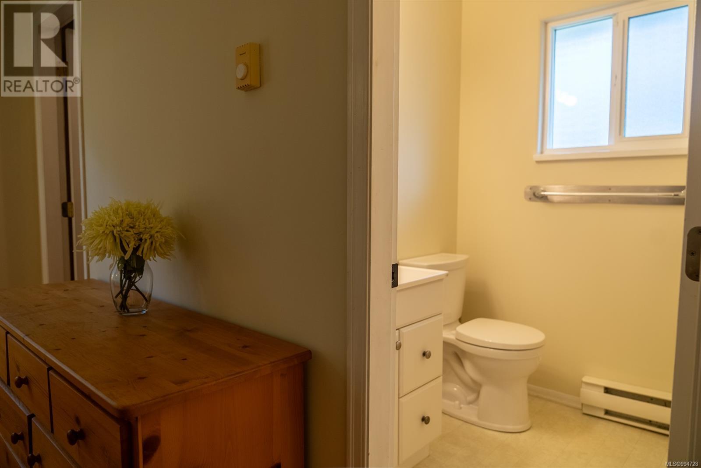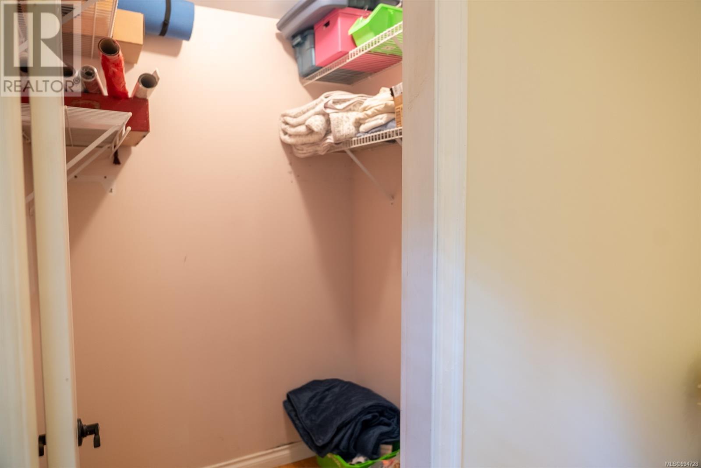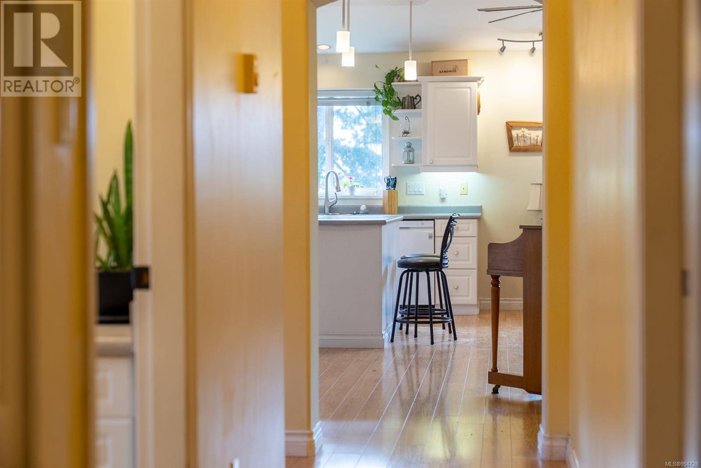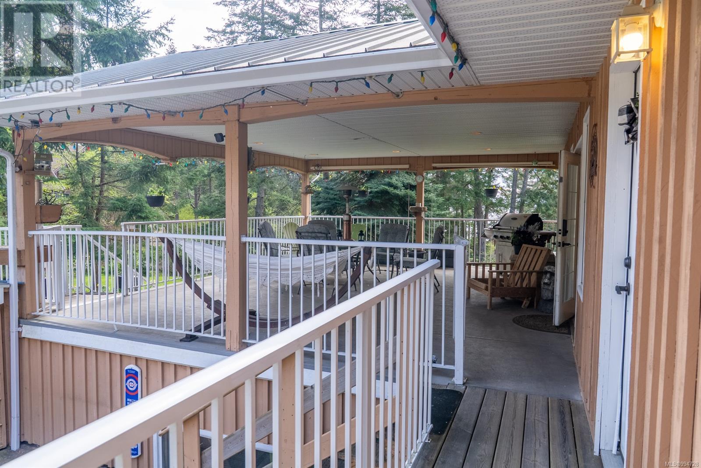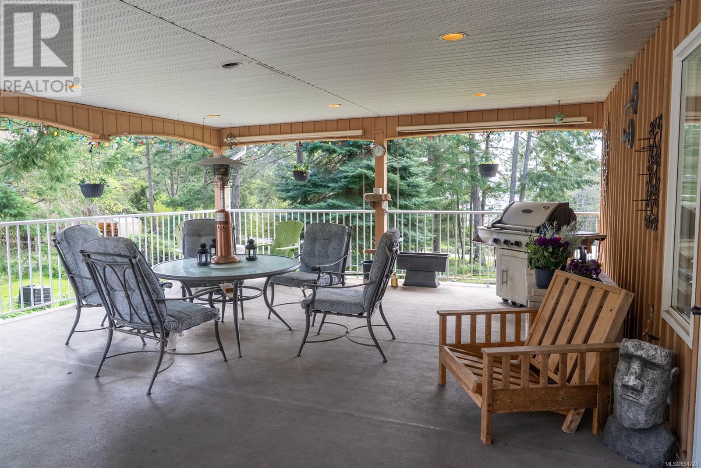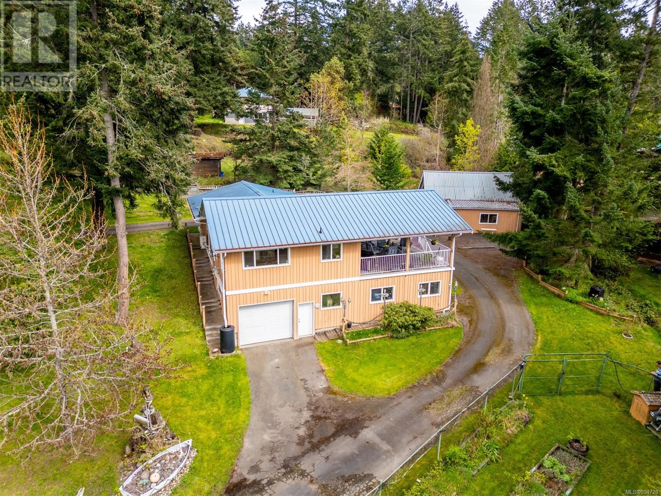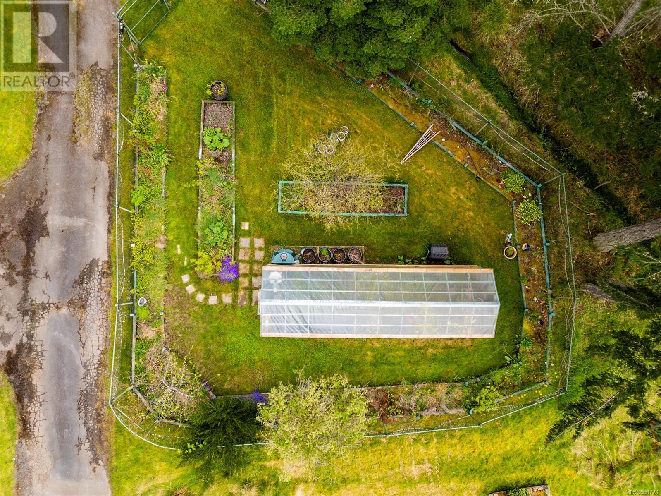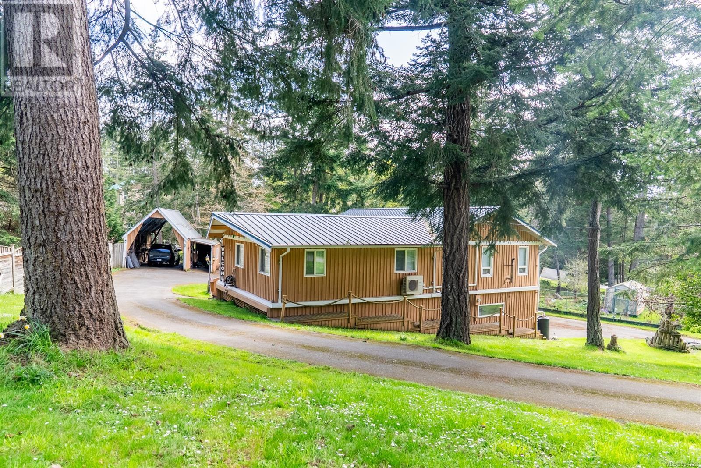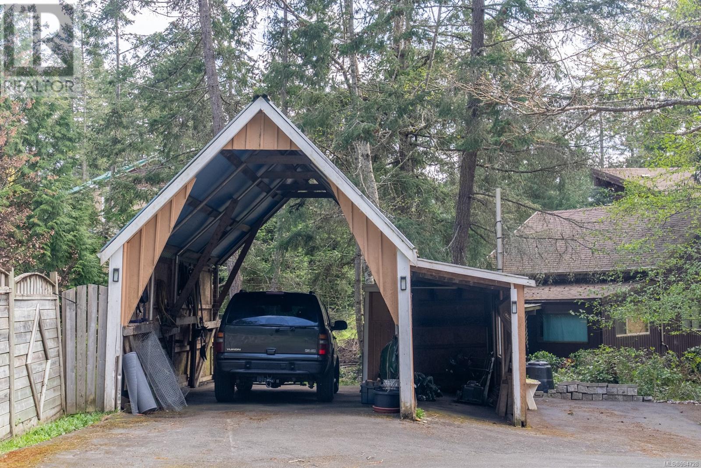3709 Rum Rd Pender Island, British Columbia V0N 2M2
$745,000
This beautifully maintained large corner property is the jewel of Rum Road! Easily accessible, this property is sure to please any, and all generations that call it home. The entire house was rebuilt in 1999 with permits, with the original cottage dating back to 1971. Light and bright, just freshly repainted, the accessible main floor features two bedrooms and two baths. The Living Room, Kitchen and Dining area are all open to each other with vaulted ceilings. A pellet stove keeps you cozy and warm throughout the winter, and an energy efficient heat pump keeps you cool in the summer. The large, covered deck creates an amazing indoor-outdoor living space. The envy of the neighbourhood is the large workshop with 2 piece bath located under the main floor. Its entry level entrance and high ceilings make it an appealing place, and could be an in-law suite, studio, additional living space, home-based business or kept as garage and workshop. The property has it all, with both floors accessible, a paved circular driveway, fenced and established gardens, greenhouse, as well as an extra high carport for those big toys! This property is on municipal water and sewer. Affordable boat moorage is available for Magic Lake Residents. Come and fall in love with this affordable, turn-key home! (id:29647)
Property Details
| MLS® Number | 994728 |
| Property Type | Single Family |
| Neigbourhood | Pender Island |
| Features | Level Lot, Corner Site, Partially Cleared, Other |
| Parking Space Total | 4 |
| Plan | Vip21811 |
| Structure | Greenhouse, Shed, Workshop |
Building
| Bathroom Total | 3 |
| Bedrooms Total | 2 |
| Architectural Style | Westcoast |
| Constructed Date | 1999 |
| Cooling Type | Partially Air Conditioned |
| Fireplace Present | Yes |
| Fireplace Total | 1 |
| Heating Fuel | Electric, Wood |
| Heating Type | Heat Pump |
| Size Interior | 2175 Sqft |
| Total Finished Area | 1206 Sqft |
| Type | House |
Land
| Access Type | Road Access |
| Acreage | No |
| Size Irregular | 17860 |
| Size Total | 17860 Sqft |
| Size Total Text | 17860 Sqft |
| Zoning Type | Residential |
Rooms
| Level | Type | Length | Width | Dimensions |
|---|---|---|---|---|
| Lower Level | Bathroom | 7 ft | 5 ft | 7 ft x 5 ft |
| Lower Level | Workshop | 43 ft | 23 ft | 43 ft x 23 ft |
| Main Level | Entrance | 8 ft | 6 ft | 8 ft x 6 ft |
| Main Level | Laundry Room | 7 ft | 11 ft | 7 ft x 11 ft |
| Main Level | Bathroom | 7 ft | 8 ft | 7 ft x 8 ft |
| Main Level | Bedroom | 12 ft | 11 ft | 12 ft x 11 ft |
| Main Level | Ensuite | 4 ft | 6 ft | 4 ft x 6 ft |
| Main Level | Primary Bedroom | 10 ft | 18 ft | 10 ft x 18 ft |
| Main Level | Dining Room | 11 ft | 8 ft | 11 ft x 8 ft |
| Main Level | Kitchen | 12 ft | 13 ft | 12 ft x 13 ft |
| Main Level | Living Room | 16 ft | 14 ft | 16 ft x 14 ft |
https://www.realtor.ca/real-estate/28159924/3709-rum-rd-pender-island-pender-island

755 Humboldt St
Victoria, British Columbia V8W 1B1
(250) 388-5882
(250) 388-9636
Interested?
Contact us for more information






