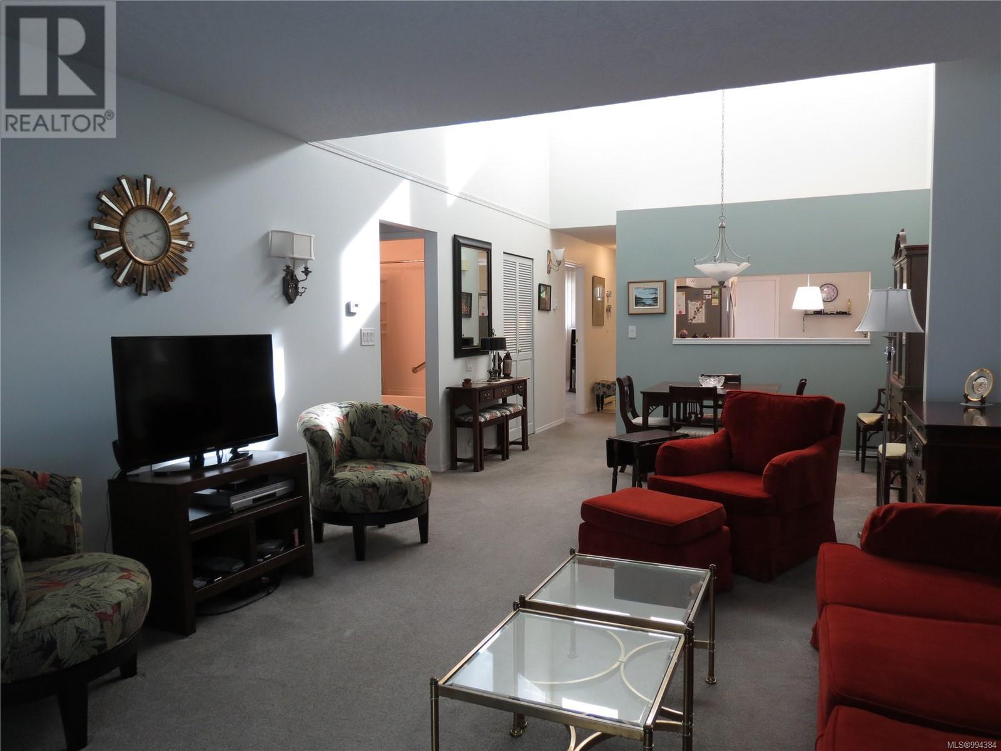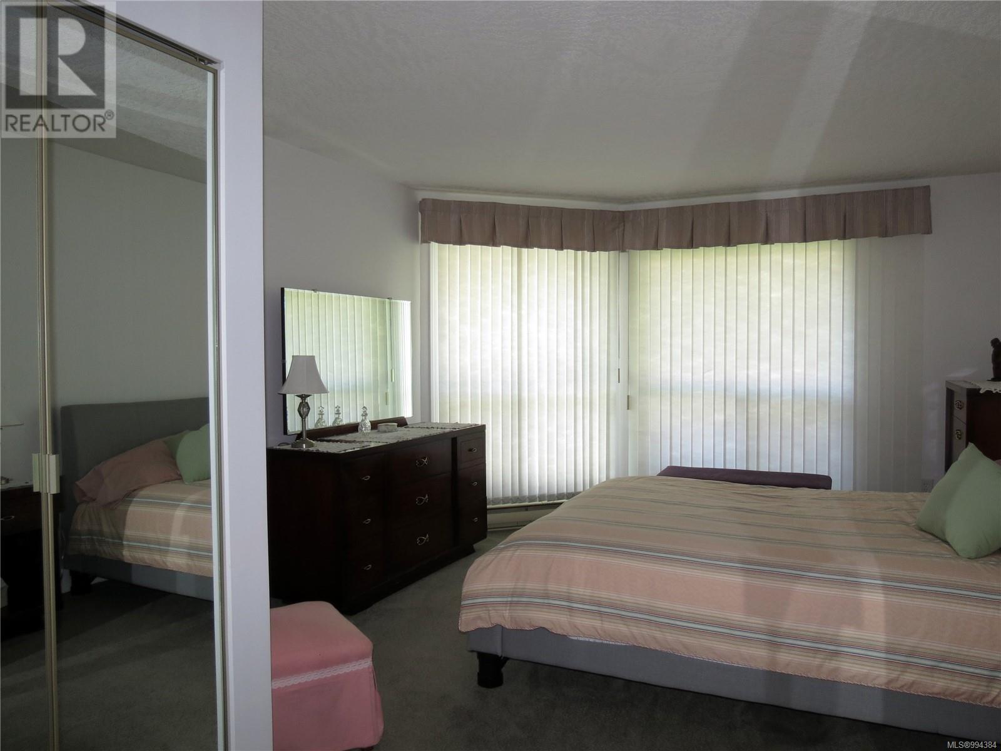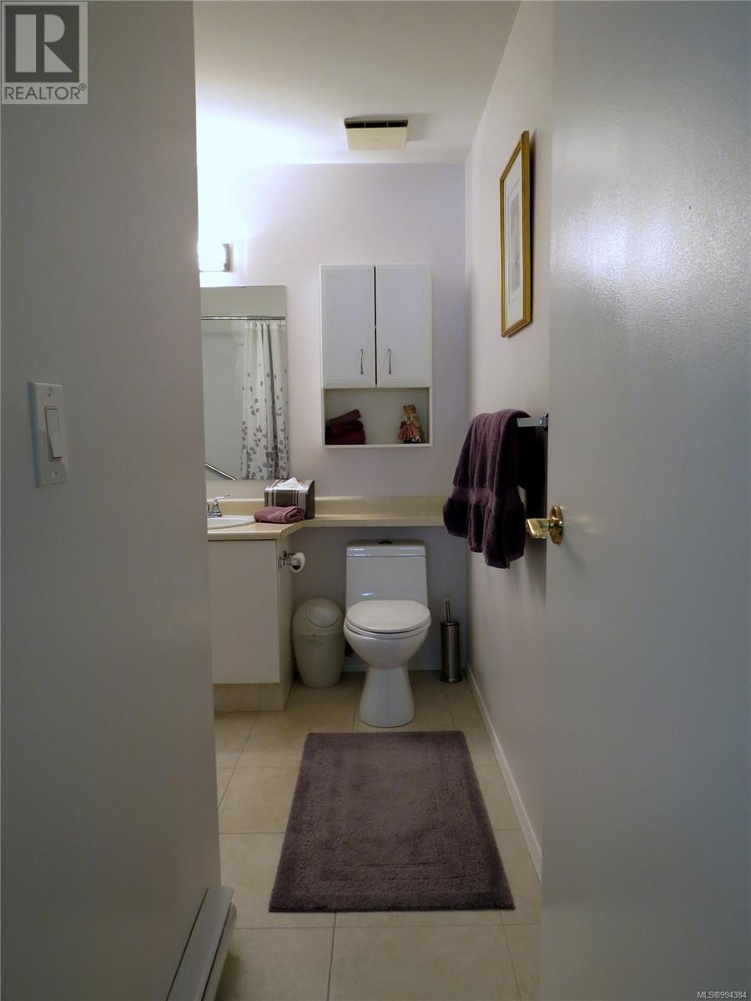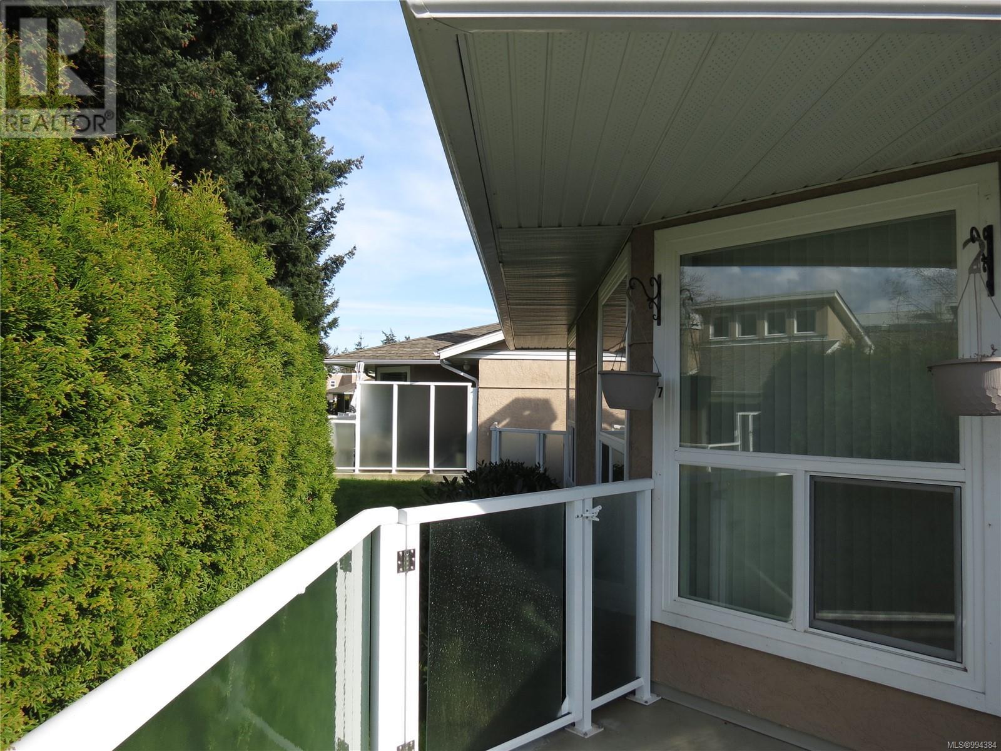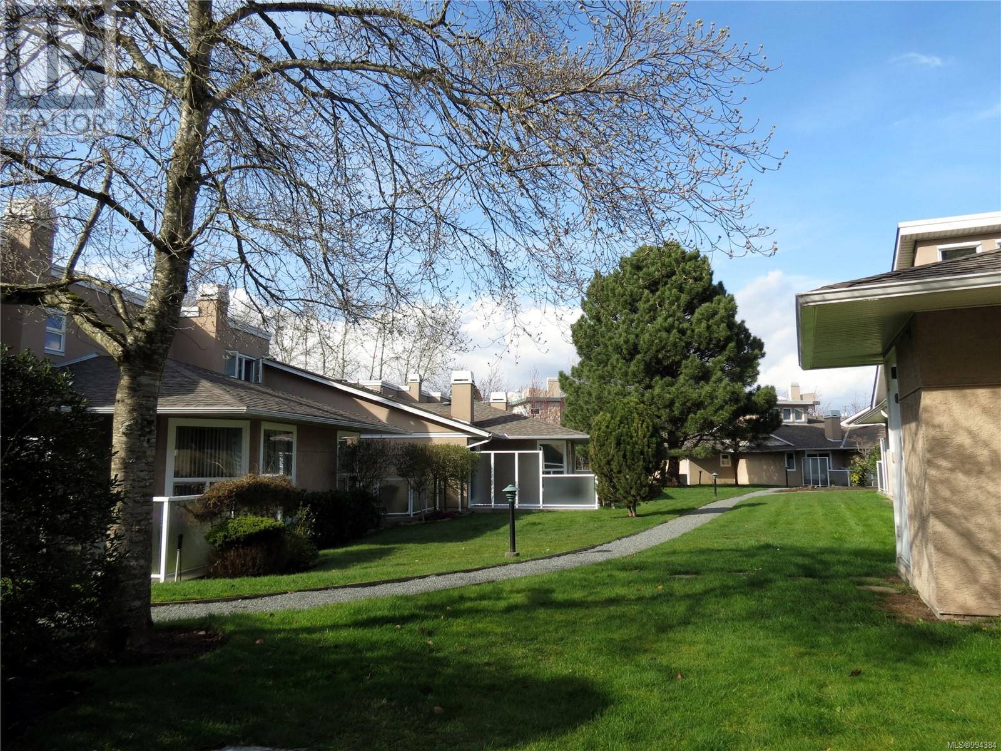37 3049 Brittany Dr Colwood, British Columbia V9B 5P8
$755,000Maintenance,
$450.19 Monthly
Maintenance,
$450.19 MonthlyPRICED RIGHT! Conveniently located near shopping, bus, parks and the Galloping Goose Trail, this well-maintained townhouse complex ticks a lot of boxes for a 55+ active lifestyle. With over 1,300 sq. ft. of one level living, it offers a comfortable lifestyle. Two patios, one in front facing southwest and the other overlooking a park-like setting to the northeast provides almost year-round enjoyment, whether entertaining, BBQ’s or simply enjoying a morning cup of coffee. This home has been very well maintained and offers both privacy and quiet enjoyment here. A highlight feature is the natural light that enters through a bank of windows across the top of the wall in the living area, illuminating the room with natural light from above. A market wise reduced price and prime location for this 2-bedroom rancher with attached garage suggests a very short time on the market…so act fast. Also worthy of mention is the fiscal responsibility shown by its owners here. This is an estate sale. (id:29647)
Property Details
| MLS® Number | 994384 |
| Property Type | Single Family |
| Neigbourhood | Sun Ridge |
| Community Name | Brittany Woods |
| Community Features | Pets Allowed With Restrictions, Age Restrictions |
| Features | Level Lot, Park Setting, Other |
| Parking Space Total | 3 |
| Plan | Vis1963 |
| Structure | Patio(s) |
Building
| Bathroom Total | 2 |
| Bedrooms Total | 2 |
| Architectural Style | Westcoast, Other |
| Constructed Date | 1991 |
| Cooling Type | None |
| Fireplace Present | Yes |
| Fireplace Total | 1 |
| Heating Fuel | Electric |
| Heating Type | Baseboard Heaters, Radiant/infra-red Heat |
| Size Interior | 1815 Sqft |
| Total Finished Area | 1310 Sqft |
| Type | Row / Townhouse |
Land
| Access Type | Road Access |
| Acreage | No |
| Size Irregular | 2100 |
| Size Total | 2100 Sqft |
| Size Total Text | 2100 Sqft |
| Zoning Description | Rm1 |
| Zoning Type | Multi-family |
Rooms
| Level | Type | Length | Width | Dimensions |
|---|---|---|---|---|
| Main Level | Laundry Room | 12 ft | 6 ft | 12 ft x 6 ft |
| Main Level | Bathroom | 4-Piece | ||
| Main Level | Bedroom | 14 ft | 10 ft | 14 ft x 10 ft |
| Main Level | Ensuite | 3-Piece | ||
| Main Level | Primary Bedroom | 13 ft | 13 ft | 13 ft x 13 ft |
| Main Level | Living Room | 17 ft | 13 ft | 17 ft x 13 ft |
| Main Level | Dining Room | 13 ft | 9 ft | 13 ft x 9 ft |
| Main Level | Eating Area | 10 ft | 9 ft | 10 ft x 9 ft |
| Main Level | Kitchen | 11 ft | 10 ft | 11 ft x 10 ft |
| Main Level | Entrance | 9 ft | 3 ft | 9 ft x 3 ft |
| Other | Patio | 10 ft | 10 ft | 10 ft x 10 ft |
https://www.realtor.ca/real-estate/28156470/37-3049-brittany-dr-colwood-sun-ridge

150-805 Cloverdale Ave
Victoria, British Columbia V8X 2S9
(250) 384-8124
(800) 665-5303
(250) 380-6355
www.pembertonholmes.com/
Interested?
Contact us for more information








