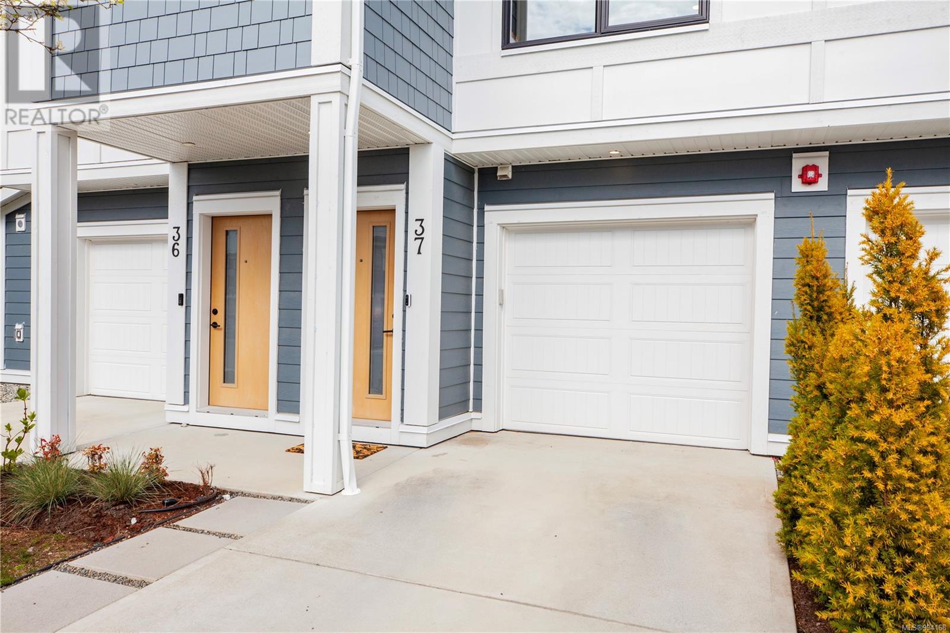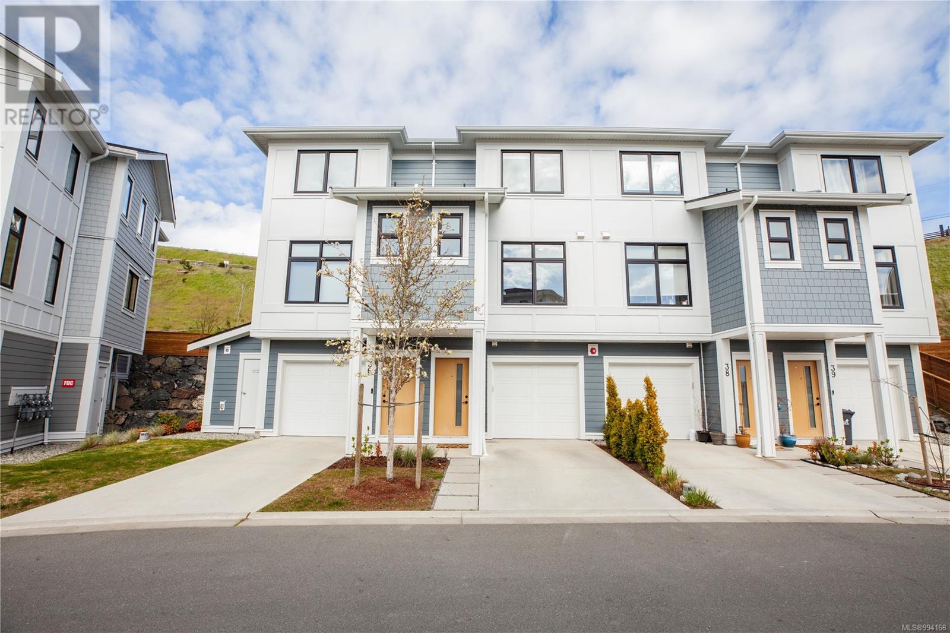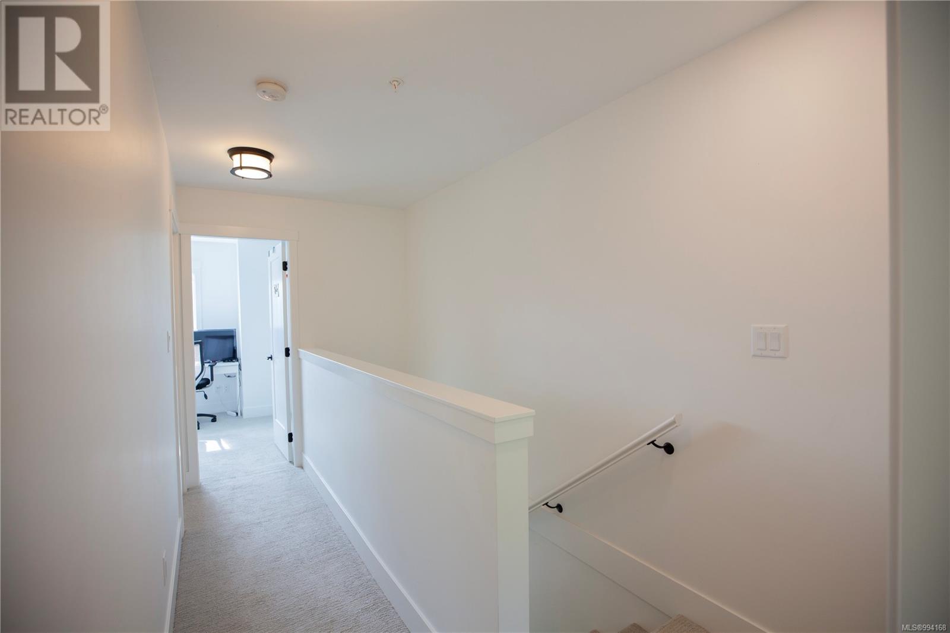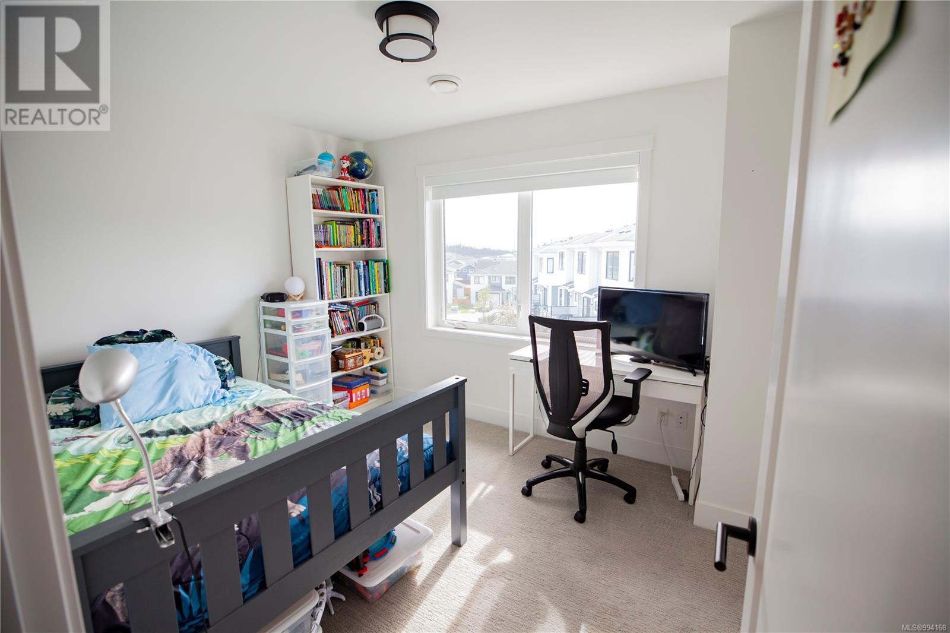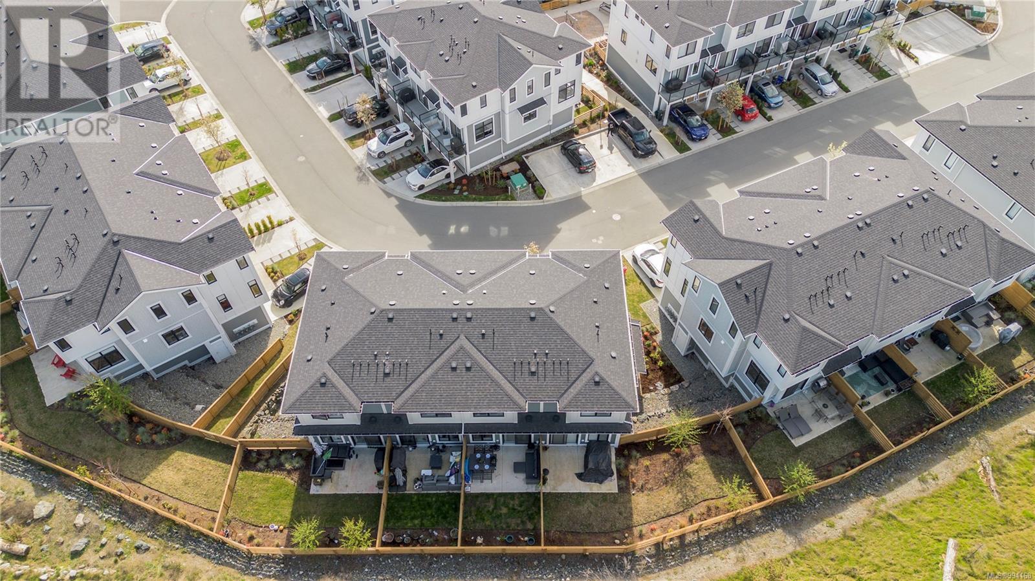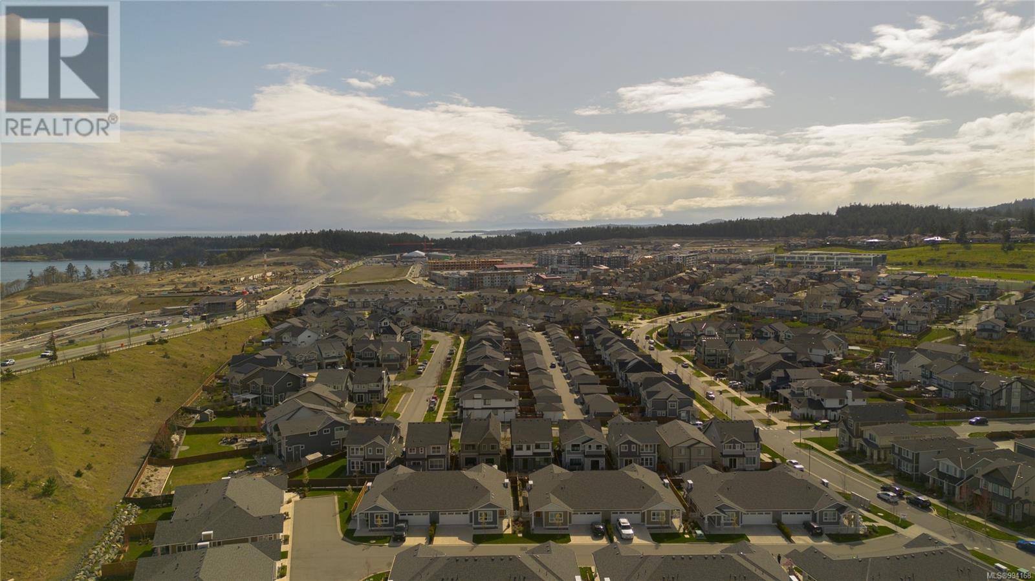37 255 Caspian Dr Colwood, British Columbia V9C 0R9
$758,800Maintenance,
$323 Monthly
Maintenance,
$323 MonthlyWelcome to The Coral, where stunning mountain views await you! This modern home features an open-concept design, bathed in natural light, with soaring 9-foot ceilings and a private, fenced backyard that backs onto serene greenspace. Enjoy sunset views from your elegant kitchen, complete with quartz countertops, a gas stove, and stainless steel appliances. Upstairs, the spacious master bedroom boasts a luxurious ensuite with a dual vanity, glass shower, and premium countertops. A second generous bedroom offers its own beautiful views, plus convenient laundry facilities. Parking is a breeze with a two-car tandem garage and extra driveway space. High-efficiency gas furnace, and on-demand hot water. This master-planned community is ideal for families, with trails to explore, oceanfront parks, and a vibrant retail village nearby. Plus, it comes with the remaining 2-5-10 Home Warranty and allows pets. Live the coastal lifestyle in this charming seaside community and make this your home! (id:29647)
Open House
This property has open houses!
1:00 pm
Ends at:4:00 pm
Property Details
| MLS® Number | 994168 |
| Property Type | Single Family |
| Neigbourhood | Royal Bay |
| Community Features | Pets Allowed, Family Oriented |
| Features | Cul-de-sac, Level Lot, Private Setting, Other |
| Parking Space Total | 3 |
| Structure | Patio(s) |
| View Type | Mountain View |
Building
| Bathroom Total | 3 |
| Bedrooms Total | 2 |
| Architectural Style | Westcoast |
| Constructed Date | 2022 |
| Cooling Type | None |
| Fireplace Present | No |
| Heating Fuel | Natural Gas |
| Heating Type | Forced Air |
| Size Interior | 1502 Sqft |
| Total Finished Area | 1059 Sqft |
| Type | Row / Townhouse |
Land
| Acreage | No |
| Size Irregular | 1558 |
| Size Total | 1558 Sqft |
| Size Total Text | 1558 Sqft |
| Zoning Description | Rbcd5 |
| Zoning Type | Multi-family |
Rooms
| Level | Type | Length | Width | Dimensions |
|---|---|---|---|---|
| Third Level | Bedroom | 9 ft | 11 ft | 9 ft x 11 ft |
| Third Level | Bathroom | 5 ft | 7 ft | 5 ft x 7 ft |
| Third Level | Laundry Room | Measurements not available | ||
| Third Level | Ensuite | 7 ft | 7 ft | 7 ft x 7 ft |
| Third Level | Primary Bedroom | 10 ft | 11 ft | 10 ft x 11 ft |
| Lower Level | Entrance | 8 ft | 3 ft | 8 ft x 3 ft |
| Main Level | Patio | 9 ft | 15 ft | 9 ft x 15 ft |
| Main Level | Living Room | 9 ft | 14 ft | 9 ft x 14 ft |
| Main Level | Dining Room | 7 ft | 10 ft | 7 ft x 10 ft |
| Main Level | Bathroom | Measurements not available | ||
| Main Level | Kitchen | 17 ft | 10 ft | 17 ft x 10 ft |
https://www.realtor.ca/real-estate/28117084/37-255-caspian-dr-colwood-royal-bay
301-3450 Uptown Boulevard
Victoria, British Columbia V8Z 0B9
(833) 817-6506
www.exprealty.ca/
Interested?
Contact us for more information




